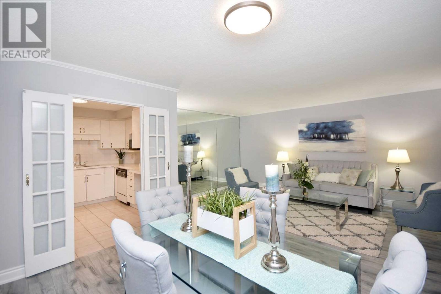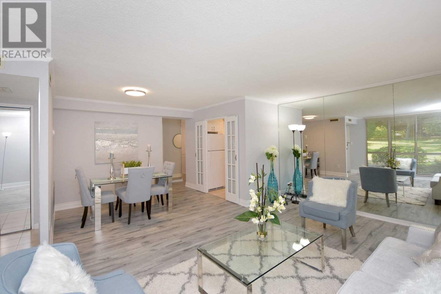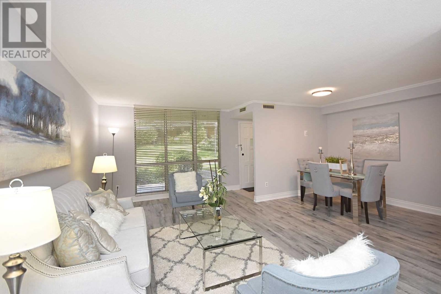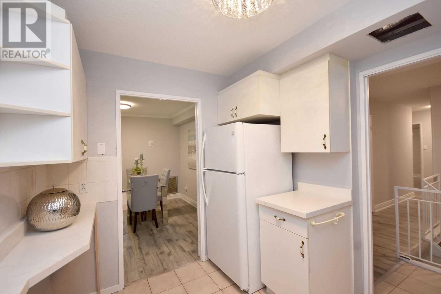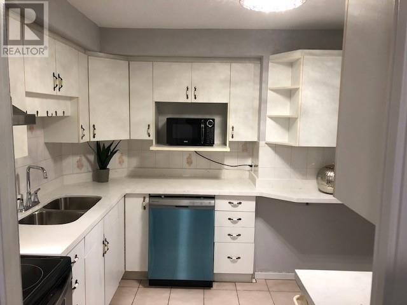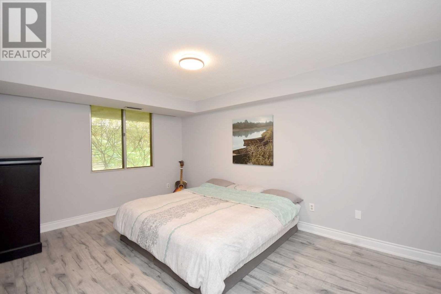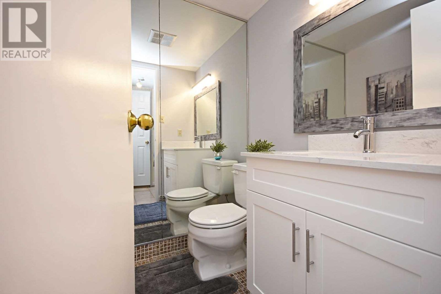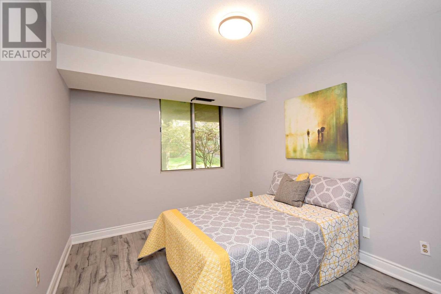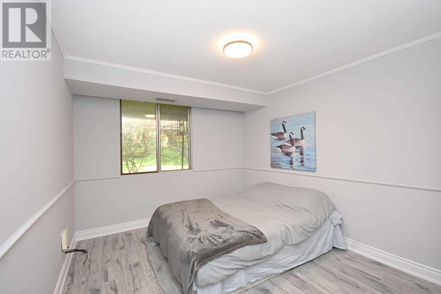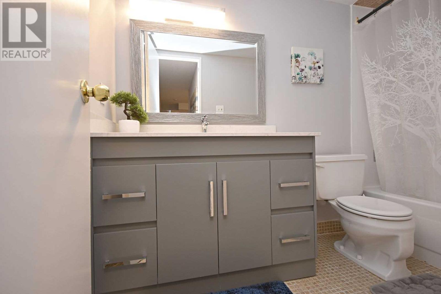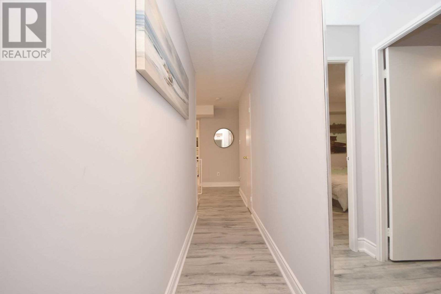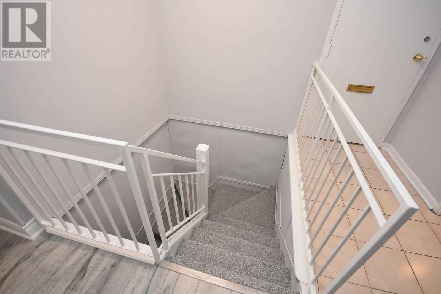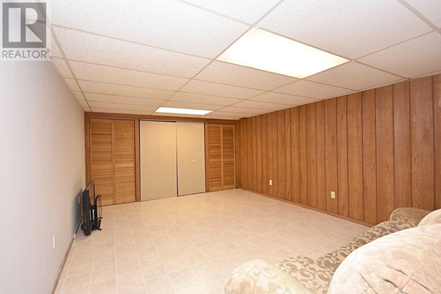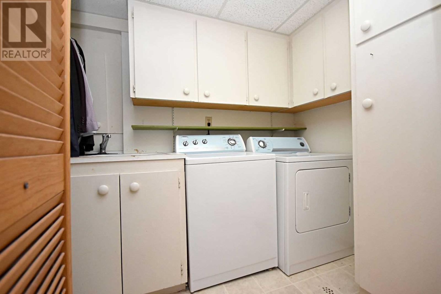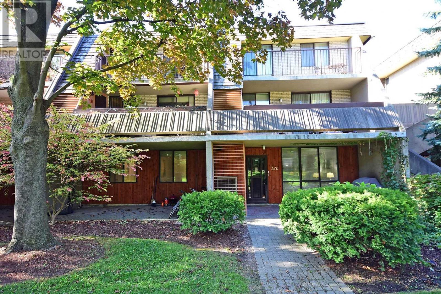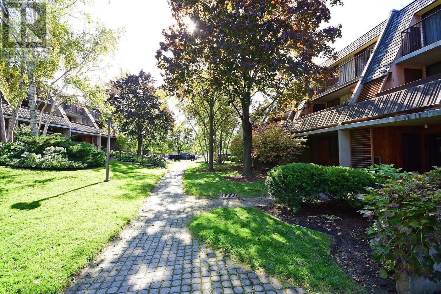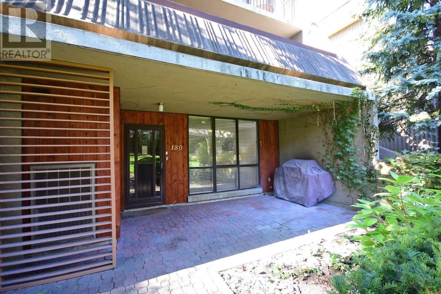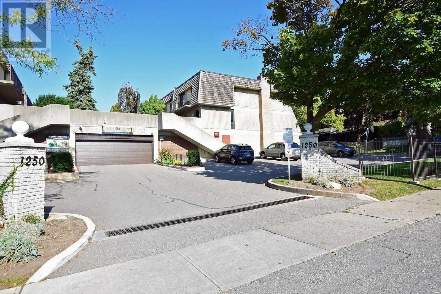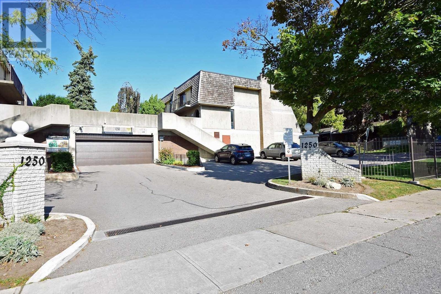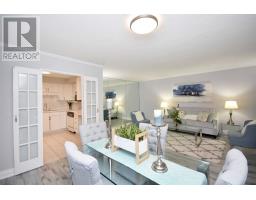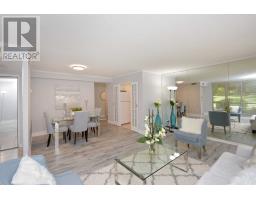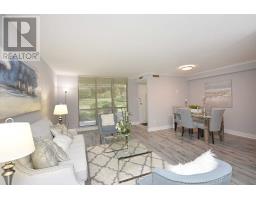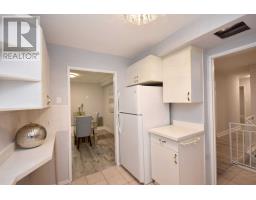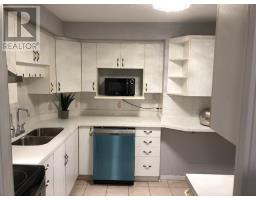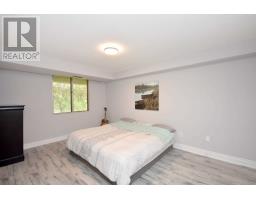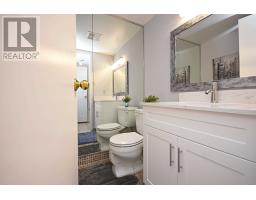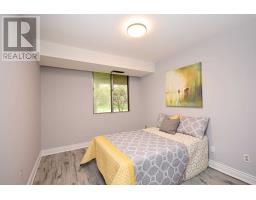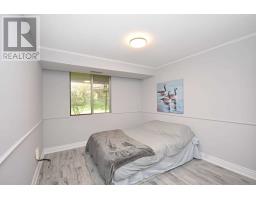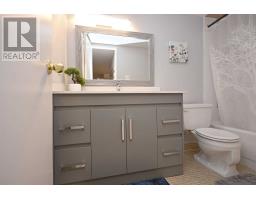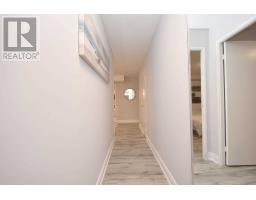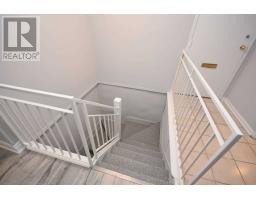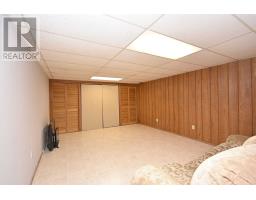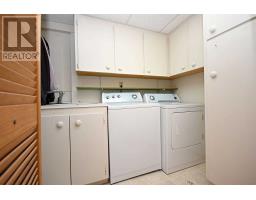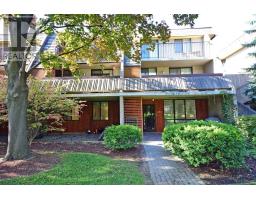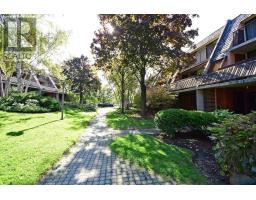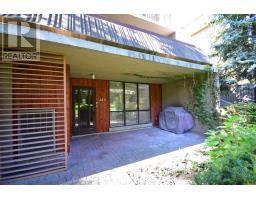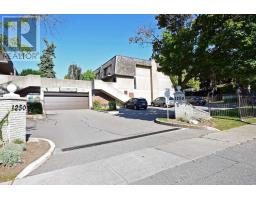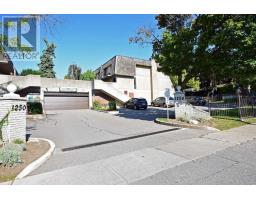#180 -1250 Mississauga Valley Blvd Mississauga, Ontario L5A 3R6
4 Bedroom
2 Bathroom
Central Air Conditioning
Forced Air
$559,900Maintenance,
$689.51 Monthly
Maintenance,
$689.51 MonthlySpacious, Beautifully Well Kept Condo Townhouse With Finished Basement In The Heart Of Mississauga Near Square One. New Tasteful Laminate Flooring On The Main Floor. Freshly Painted Throughout.New Bathroom Vanities With Quartz Counter. New Lighting Fixtures In Kitchen And Vanities. New Quartz In Kitchen. Mirrored Wall Accents On Main Floor.Large Rec Room/Closets With Extra Storage Room In The Bsmt. Door Steps To Schools And Bus Stop .Close To Hwy 401/403/Qew**** EXTRAS **** All Elf's, Fridge(White), S/S Stove, S/S Range Hood, S/S Brand New Dishwasher, Existing Washer/ Dryer(White). (id:25308)
Property Details
| MLS® Number | W4602773 |
| Property Type | Single Family |
| Community Name | Mississauga Valleys |
| Amenities Near By | Hospital, Park, Public Transit, Schools |
| Parking Space Total | 1 |
Building
| Bathroom Total | 2 |
| Bedrooms Above Ground | 3 |
| Bedrooms Below Ground | 1 |
| Bedrooms Total | 4 |
| Basement Development | Finished |
| Basement Type | N/a (finished) |
| Cooling Type | Central Air Conditioning |
| Exterior Finish | Brick, Concrete |
| Heating Fuel | Natural Gas |
| Heating Type | Forced Air |
| Type | Row / Townhouse |
Parking
| Underground | |
| Visitor parking |
Land
| Acreage | No |
| Land Amenities | Hospital, Park, Public Transit, Schools |
Rooms
| Level | Type | Length | Width | Dimensions |
|---|---|---|---|---|
| Lower Level | Recreational, Games Room | 5.48 m | 3.94 m | 5.48 m x 3.94 m |
| Lower Level | Laundry Room | 2.91 m | 1.77 m | 2.91 m x 1.77 m |
| Lower Level | Other | 2.47 m | 2.99 m | 2.47 m x 2.99 m |
| Main Level | Living Room | 6.06 m | 3.51 m | 6.06 m x 3.51 m |
| Main Level | Dining Room | 2.75 m | 3.37 m | 2.75 m x 3.37 m |
| Main Level | Kitchen | 2.96 m | 2.81 m | 2.96 m x 2.81 m |
| Main Level | Master Bedroom | 4.74 m | 3.28 m | 4.74 m x 3.28 m |
| Main Level | Bedroom 2 | 3.98 m | 3.1 m | 3.98 m x 3.1 m |
| Main Level | Bedroom 3 | 3.98 m | 2.84 m | 3.98 m x 2.84 m |
https://www.realtor.ca/PropertyDetails.aspx?PropertyId=21227946
Interested?
Contact us for more information
