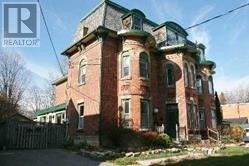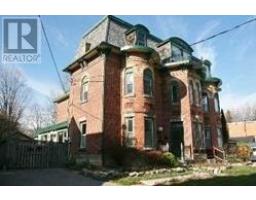4 Bedroom
3 Bathroom
Forced Air
$649,900
Welcome To The King House, Circa 1899. Second Empire Architecture Abounds On All 3 Floors Of This Heritage Home. Presently Used As Two Rental Apts. But Easily Converted Back To Single Family Or Ideal For Inlaw Or Nanny Suite Off Of Main Quarterrs. Original Trim And Custom Stained Glass Throughout Seller And Sellers Brokerage Do Not Warrant The Retrofit Status Of The Subject Property**** EXTRAS **** To Protect The Privacy Of The Tenants Interior Photos Have Not Been Submitted. (id:25308)
Property Details
|
MLS® Number
|
W4602674 |
|
Property Type
|
Single Family |
|
Community Name
|
Orangeville |
|
Parking Space Total
|
4 |
Building
|
Bathroom Total
|
3 |
|
Bedrooms Above Ground
|
3 |
|
Bedrooms Below Ground
|
1 |
|
Bedrooms Total
|
4 |
|
Basement Development
|
Unfinished |
|
Basement Type
|
Partial (unfinished) |
|
Construction Style Attachment
|
Semi-detached |
|
Exterior Finish
|
Brick |
|
Heating Fuel
|
Natural Gas |
|
Heating Type
|
Forced Air |
|
Stories Total
|
3 |
|
Type
|
House |
Parking
Land
|
Acreage
|
No |
|
Size Irregular
|
40 X 140 Ft |
|
Size Total Text
|
40 X 140 Ft |
Rooms
| Level |
Type |
Length |
Width |
Dimensions |
|
Second Level |
Master Bedroom |
4.21 m |
4.13 m |
4.21 m x 4.13 m |
|
Second Level |
Bedroom 2 |
4.05 m |
2.72 m |
4.05 m x 2.72 m |
|
Second Level |
Bedroom 3 |
|
|
|
|
Third Level |
Kitchen |
3.09 m |
3.28 m |
3.09 m x 3.28 m |
|
Third Level |
Bedroom |
4.63 m |
4.12 m |
4.63 m x 4.12 m |
|
Third Level |
Office |
2.15 m |
2 m |
2.15 m x 2 m |
|
Main Level |
Kitchen |
4.23 m |
3.64 m |
4.23 m x 3.64 m |
|
Main Level |
Living Room |
4.54 m |
4.2 m |
4.54 m x 4.2 m |
|
Main Level |
Dining Room |
4.85 m |
3.84 m |
4.85 m x 3.84 m |
|
Main Level |
Family Room |
4.94 m |
3.08 m |
4.94 m x 3.08 m |
|
Main Level |
Sunroom |
8.32 m |
1.76 m |
8.32 m x 1.76 m |
|
Main Level |
Laundry Room |
2.74 m |
1.7 m |
2.74 m x 1.7 m |
Utilities
|
Sewer
|
Installed |
|
Natural Gas
|
Installed |
|
Electricity
|
Installed |
|
Cable
|
Available |
https://www.realtor.ca/PropertyDetails.aspx?PropertyId=21227908


