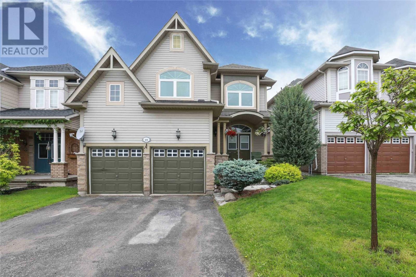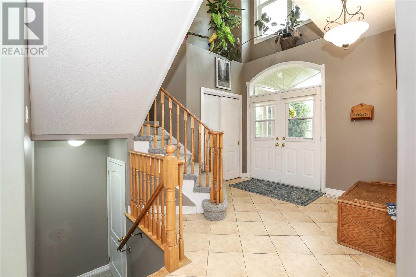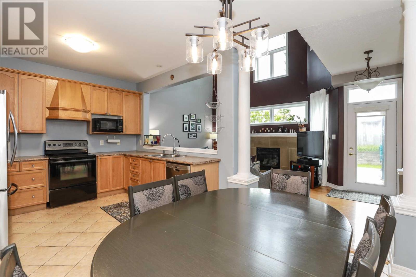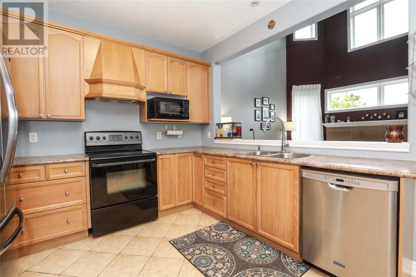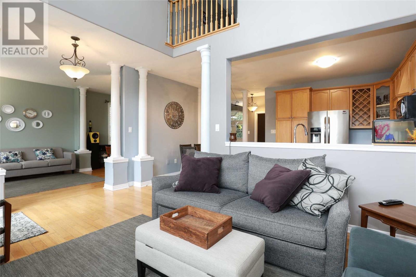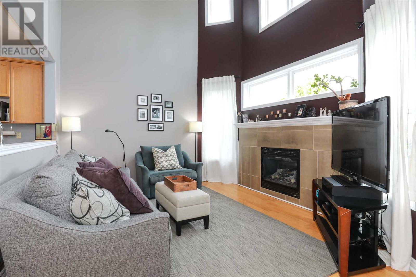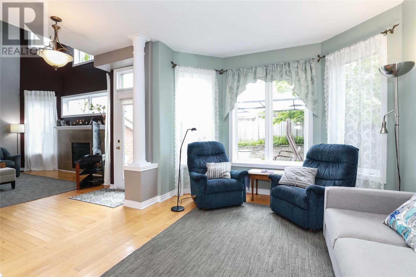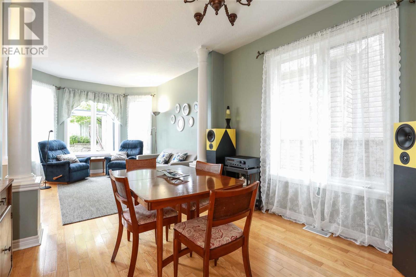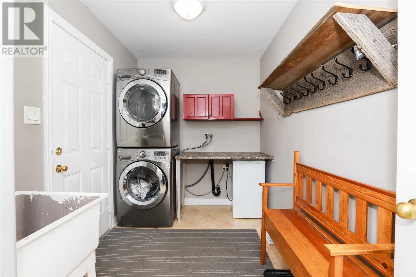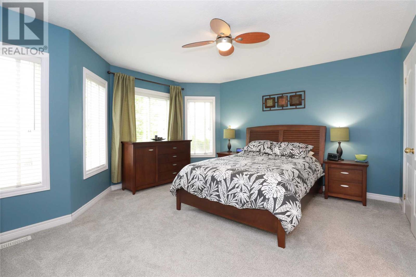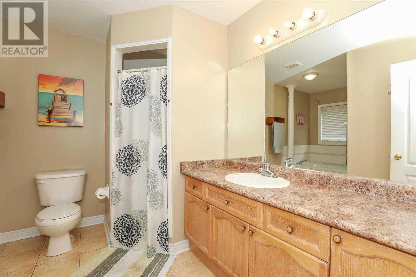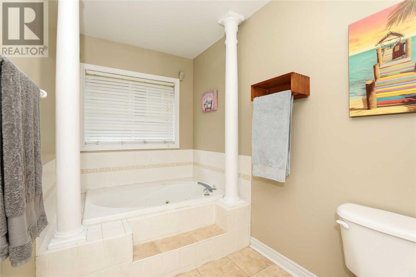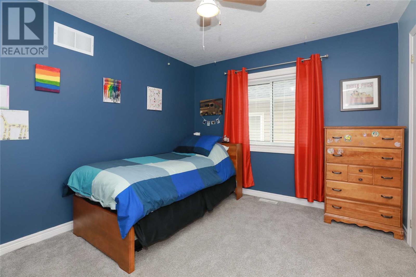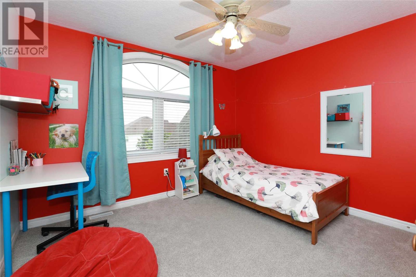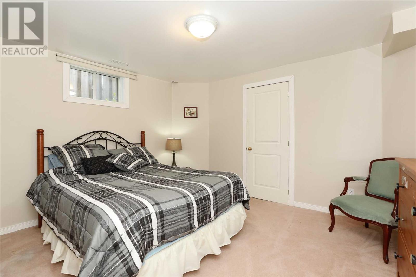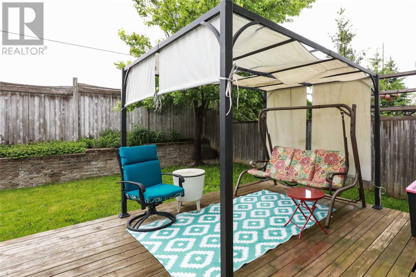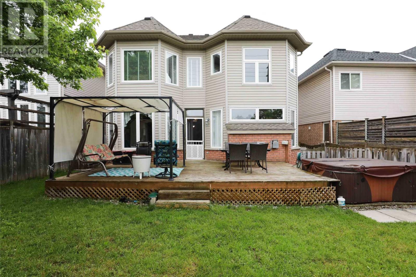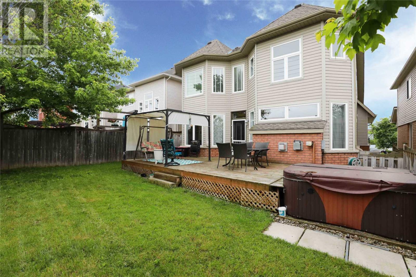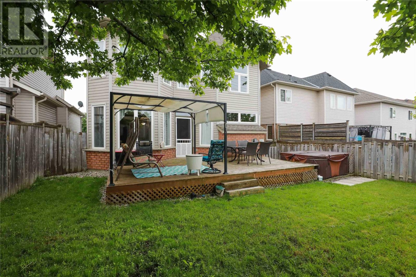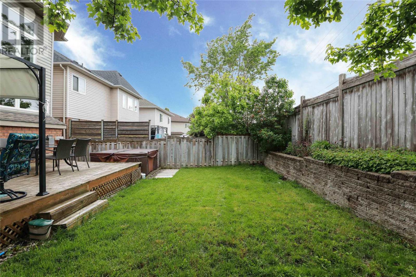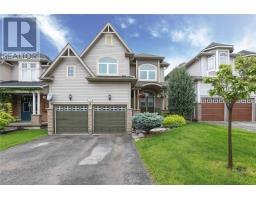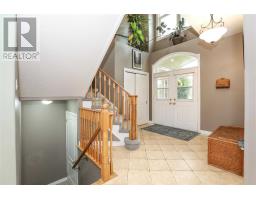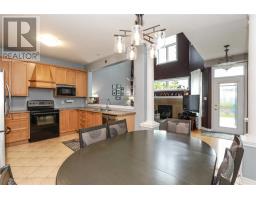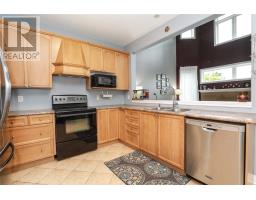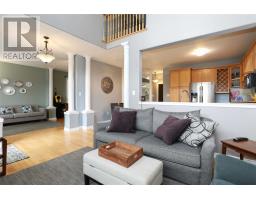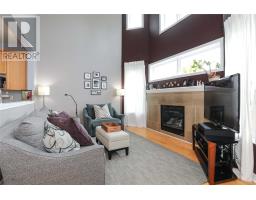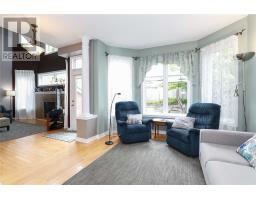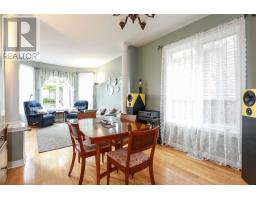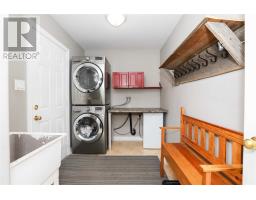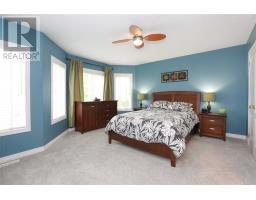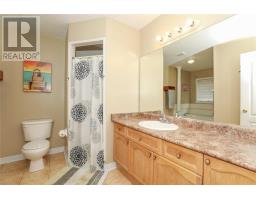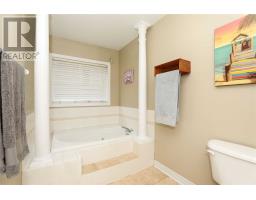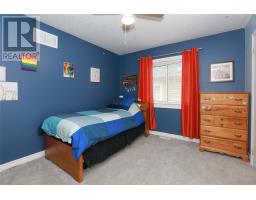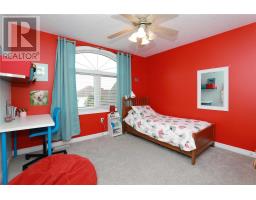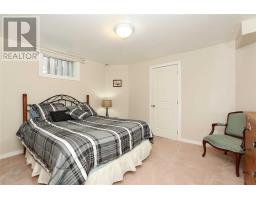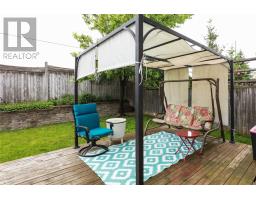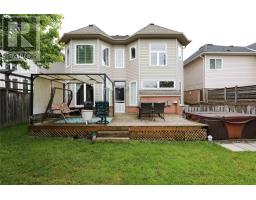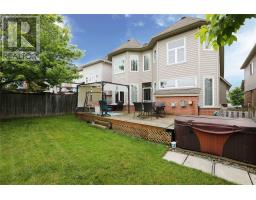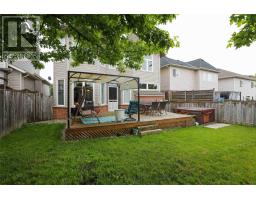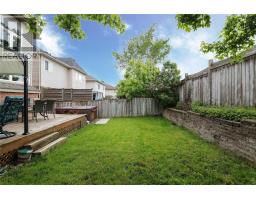3 Bedroom
3 Bathroom
Fireplace
Central Air Conditioning
Forced Air
$667,700
Incredible Family Home In Friendly Barrie Neighbourhood. Spacious Foyer Leads Into Bright Living Areas With Many Windows For Natural Lighting Including Eat In Kitchen With Custom Cabinets, Family Room With Gas Fireplace, Separate Dining Room Area, Main Floor Laundry And Mudroom Perfectly Located With Inside Entry To Garage. Massive Master With Walk In Closet And Full Ensuite With Separate Shower And Soaker Tub. Two Other Bedrooms Upstairs And Bonus Bedroom**** EXTRAS **** In The Basement. Newer Roof. Beautifully Landscaped And Well-Manicured Front To Back. Fully Fenced Yard Also Features Large Deck And Hot Tub. This Home Is Conveniently Located Minutes From Parks, Schools, Shopping And Highway Commuting. (id:25308)
Property Details
|
MLS® Number
|
S4486370 |
|
Property Type
|
Single Family |
|
Community Name
|
Innis-Shore |
|
Amenities Near By
|
Hospital, Park, Public Transit |
|
Parking Space Total
|
4 |
Building
|
Bathroom Total
|
3 |
|
Bedrooms Above Ground
|
3 |
|
Bedrooms Total
|
3 |
|
Basement Development
|
Partially Finished |
|
Basement Type
|
Full (partially Finished) |
|
Construction Style Attachment
|
Detached |
|
Cooling Type
|
Central Air Conditioning |
|
Exterior Finish
|
Brick |
|
Fireplace Present
|
Yes |
|
Heating Fuel
|
Natural Gas |
|
Heating Type
|
Forced Air |
|
Stories Total
|
2 |
|
Type
|
House |
Parking
Land
|
Acreage
|
No |
|
Land Amenities
|
Hospital, Park, Public Transit |
|
Size Irregular
|
39.37 X 110.89 Ft |
|
Size Total Text
|
39.37 X 110.89 Ft |
|
Surface Water
|
Lake/pond |
Rooms
| Level |
Type |
Length |
Width |
Dimensions |
|
Second Level |
Master Bedroom |
4.65 m |
4.29 m |
4.65 m x 4.29 m |
|
Second Level |
Bedroom |
3.45 m |
3.35 m |
3.45 m x 3.35 m |
|
Second Level |
Bedroom |
3.51 m |
3.1 m |
3.51 m x 3.1 m |
|
Second Level |
Bathroom |
|
|
|
|
Basement |
Bedroom |
3.99 m |
3.35 m |
3.99 m x 3.35 m |
|
Main Level |
Foyer |
3.45 m |
3.02 m |
3.45 m x 3.02 m |
|
Main Level |
Kitchen |
5.38 m |
3.38 m |
5.38 m x 3.38 m |
|
Main Level |
Living Room |
3.96 m |
3.53 m |
3.96 m x 3.53 m |
|
Main Level |
Dining Room |
3.45 m |
3.35 m |
3.45 m x 3.35 m |
|
Main Level |
Family Room |
5.49 m |
3.76 m |
5.49 m x 3.76 m |
|
Main Level |
Bathroom |
|
|
|
|
Main Level |
Laundry Room |
|
|
|
Utilities
|
Sewer
|
Installed |
|
Natural Gas
|
Installed |
|
Electricity
|
Installed |
|
Cable
|
Available |
https://www.realtor.ca/PropertyDetails.aspx?PropertyId=20810424
