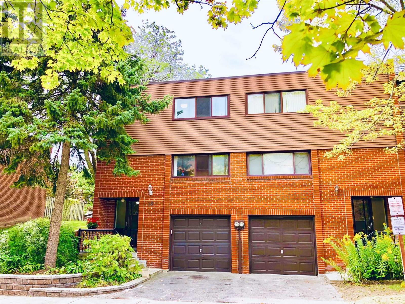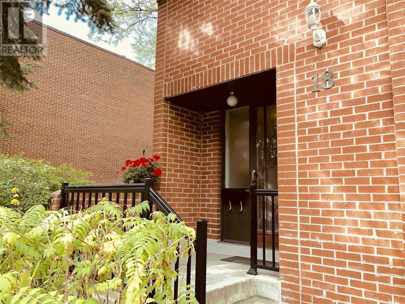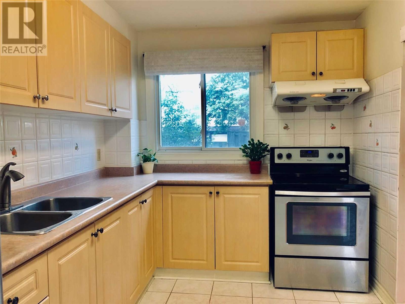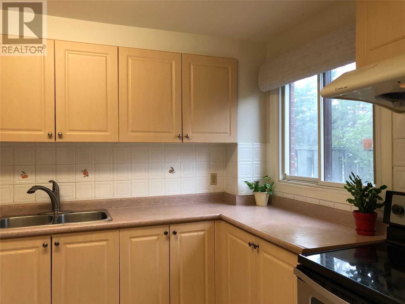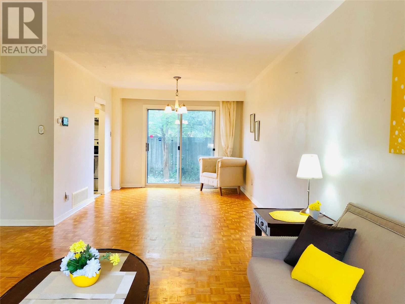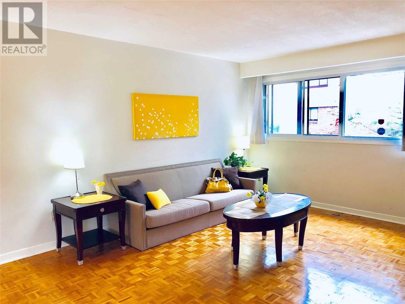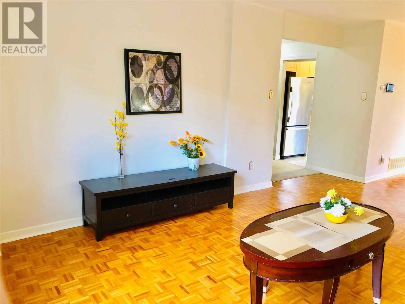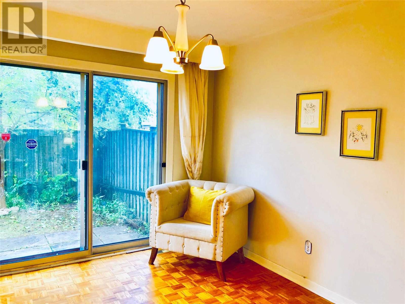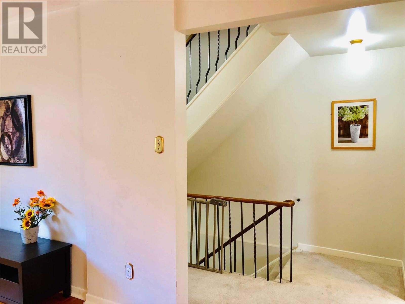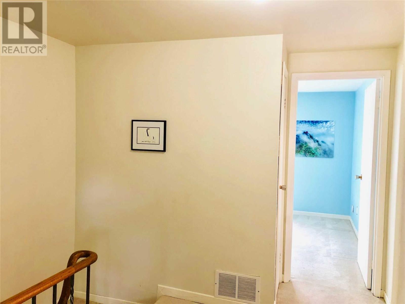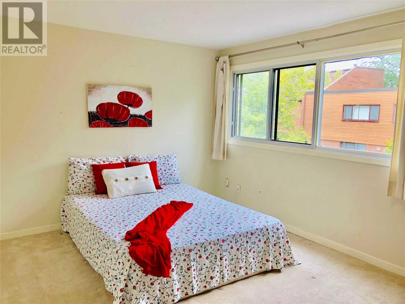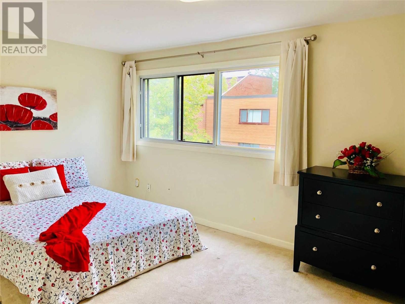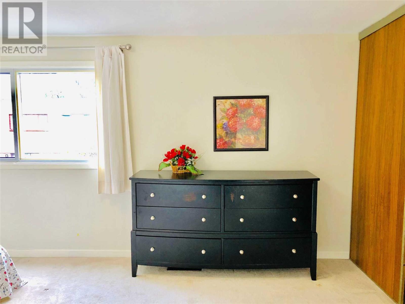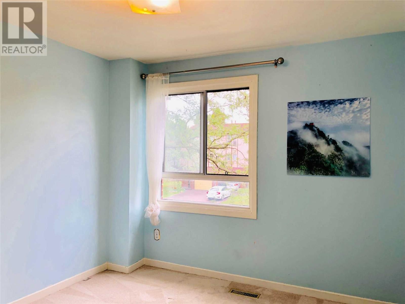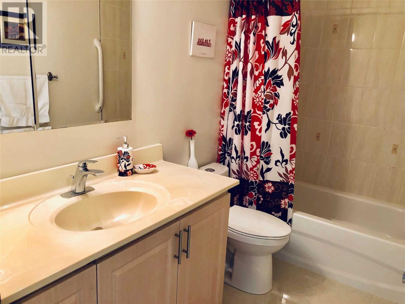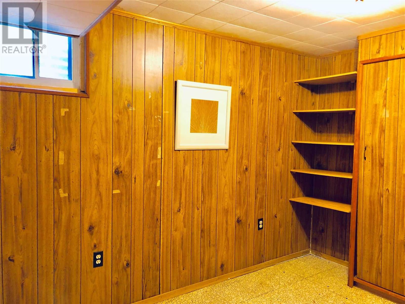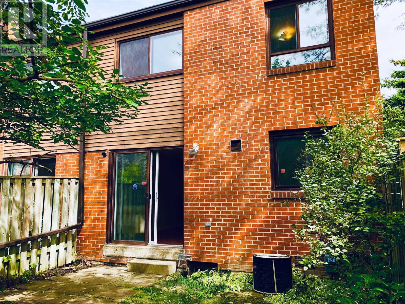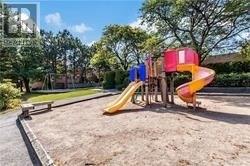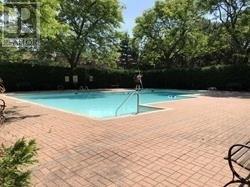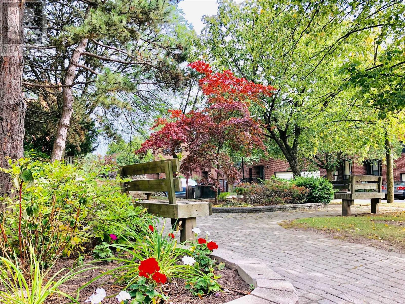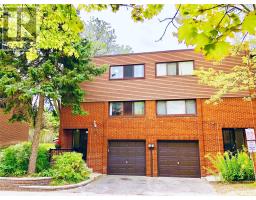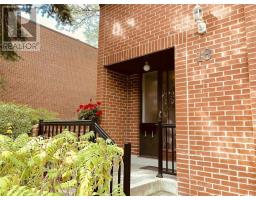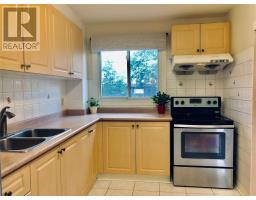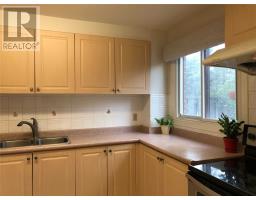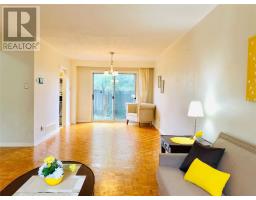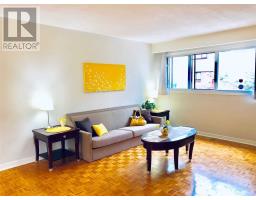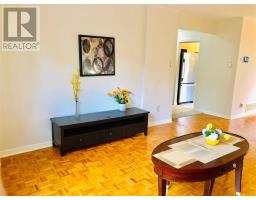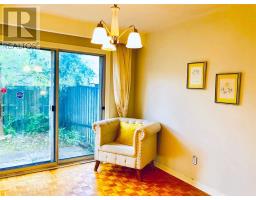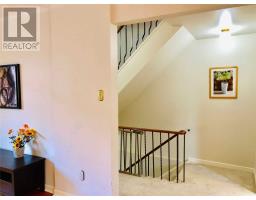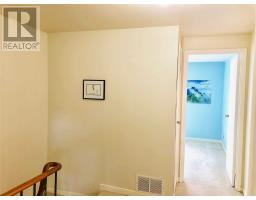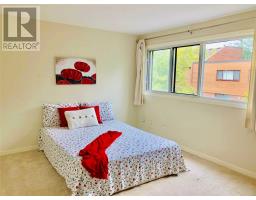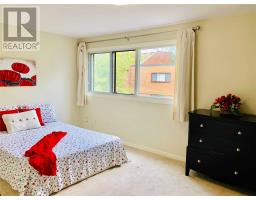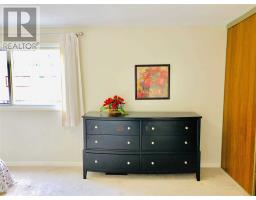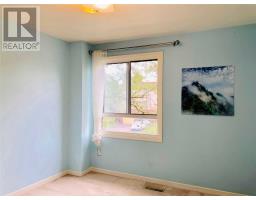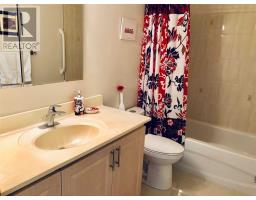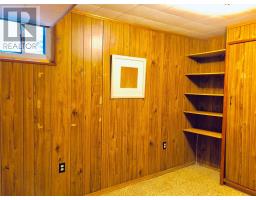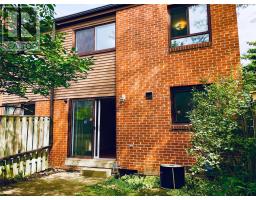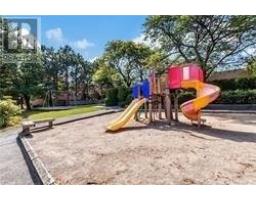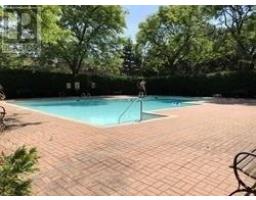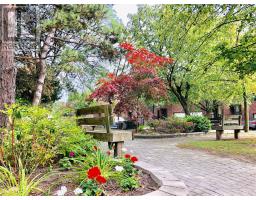18 Song Meadoway Toronto, Ontario M2H 2T7
3 Bedroom
2 Bathroom
Outdoor Pool
Central Air Conditioning
Forced Air
$668,000Maintenance,
$304 Monthly
Maintenance,
$304 MonthlyLocation! Location! Location!easy To Access Hwy 404/407/401,Close To All Amenities: Shopping Mall, Supermarket, Banks, Restaurants, Seneca , One Bus To Subway At Finch & Sheppardprivate Fenced Backyard Perfect For Entertaining<>nice Property Management, Low Maintenance Fee**** EXTRAS **** Including?ss Stove, Ss Fridge, Range Hood,Washer/Dryer, All Elfs, Garage Opener And Remote, Hot Water Tank (Rental). (id:25308)
Property Details
| MLS® Number | C4569826 |
| Property Type | Single Family |
| Community Name | Hillcrest Village |
| Amenities Near By | Park, Public Transit, Schools |
| Parking Space Total | 2 |
| Pool Type | Outdoor Pool |
Building
| Bathroom Total | 2 |
| Bedrooms Above Ground | 3 |
| Bedrooms Total | 3 |
| Basement Development | Finished |
| Basement Type | N/a (finished) |
| Cooling Type | Central Air Conditioning |
| Exterior Finish | Brick |
| Heating Fuel | Natural Gas |
| Heating Type | Forced Air |
| Stories Total | 2 |
| Type | Row / Townhouse |
Parking
| Garage | |
| Visitor parking |
Land
| Acreage | No |
| Land Amenities | Park, Public Transit, Schools |
Rooms
| Level | Type | Length | Width | Dimensions |
|---|---|---|---|---|
| Second Level | Master Bedroom | 5.2 m | 3.04 m | 5.2 m x 3.04 m |
| Second Level | Bedroom 2 | 3.6 m | 2.81 m | 3.6 m x 2.81 m |
| Second Level | Bedroom 3 | 2.92 m | 2.89 m | 2.92 m x 2.89 m |
| Basement | Recreational, Games Room | 2.83 m | 2.61 m | 2.83 m x 2.61 m |
| Basement | Laundry Room | 2.56 m | 2.52 m | 2.56 m x 2.52 m |
| Main Level | Living Room | 8.93 m | 3.81 m | 8.93 m x 3.81 m |
| Main Level | Dining Room | 8.93 m | 3.81 m | 8.93 m x 3.81 m |
| Main Level | Kitchen | 3.56 m | 2.49 m | 3.56 m x 2.49 m |
https://www.realtor.ca/PropertyDetails.aspx?PropertyId=21112938
Interested?
Contact us for more information
