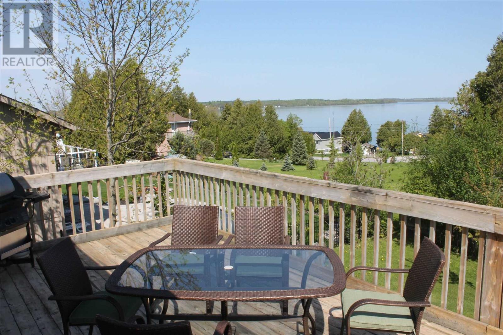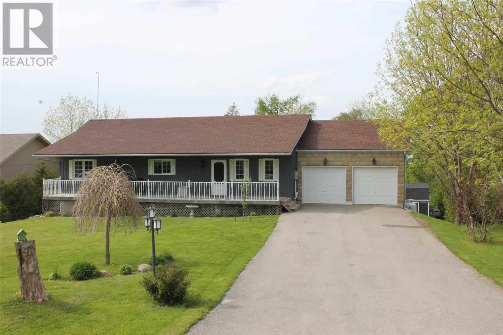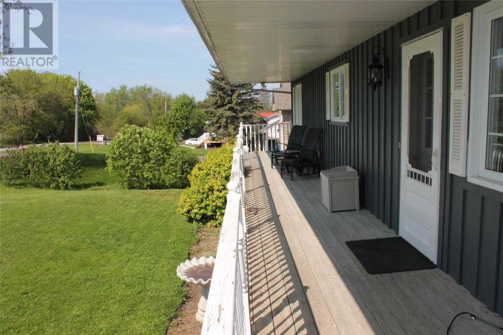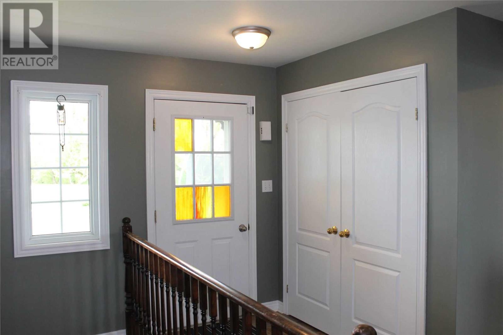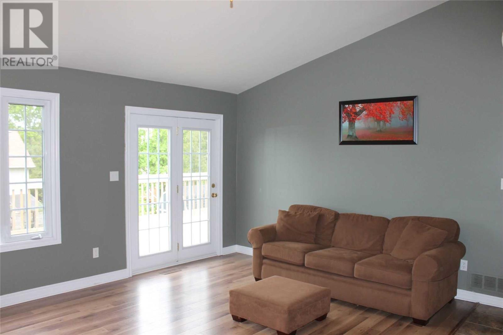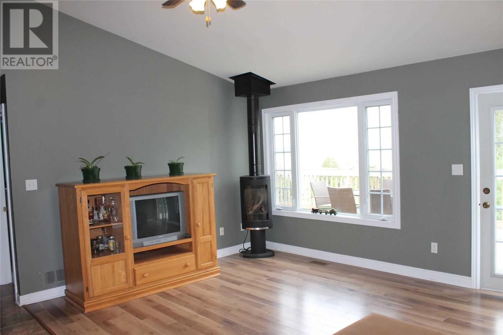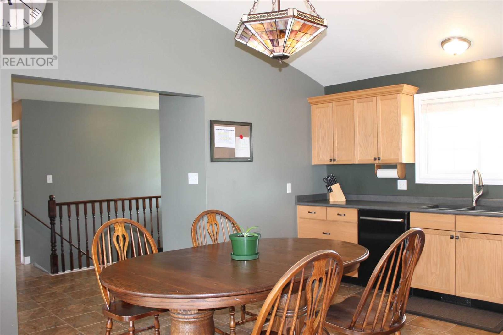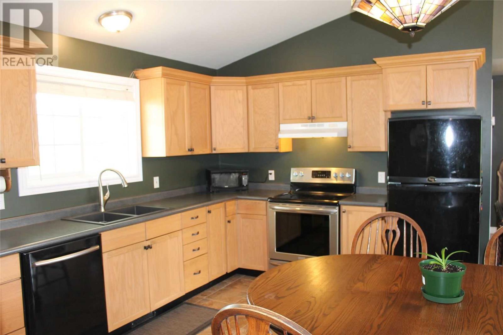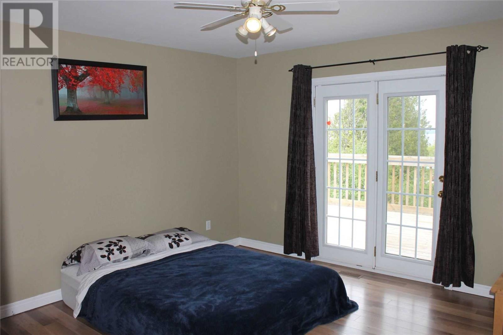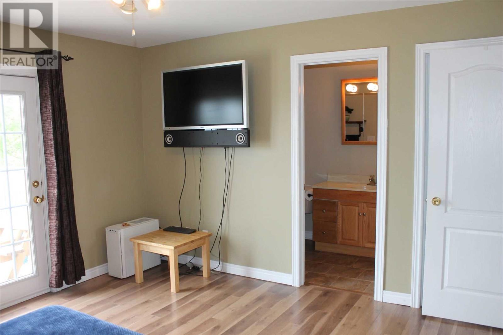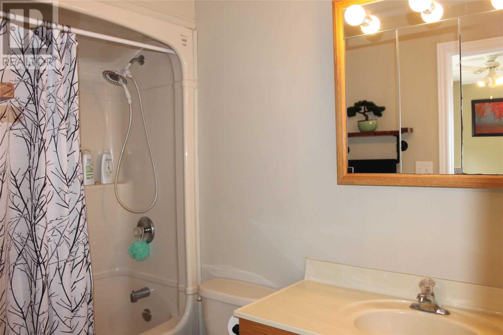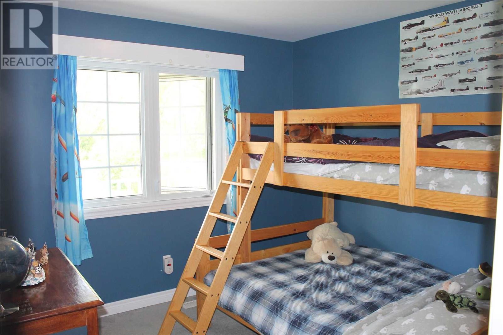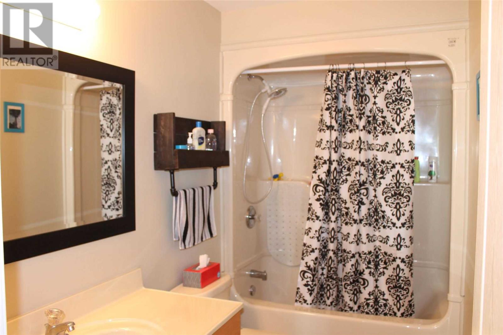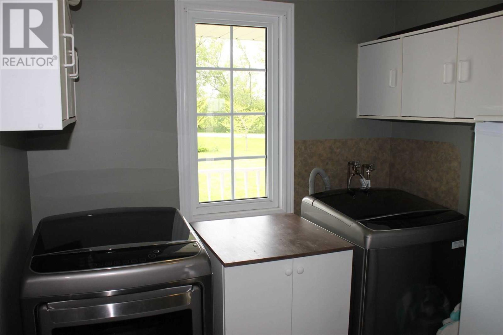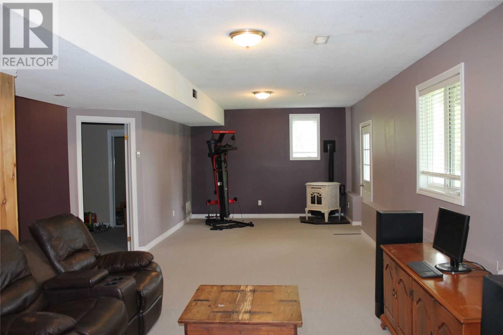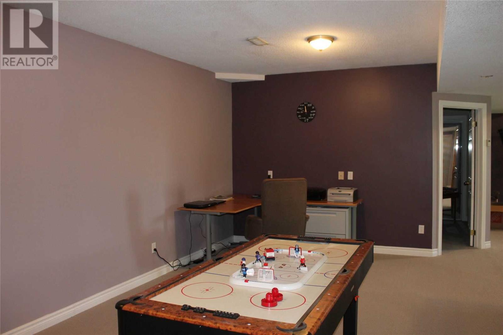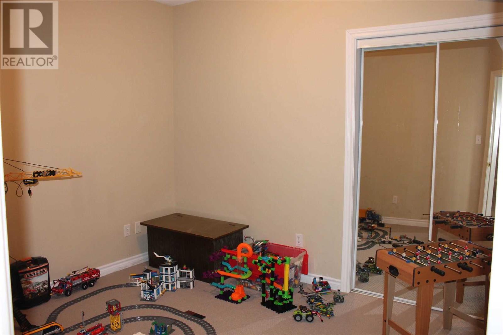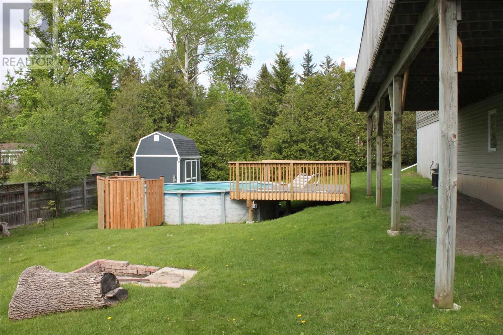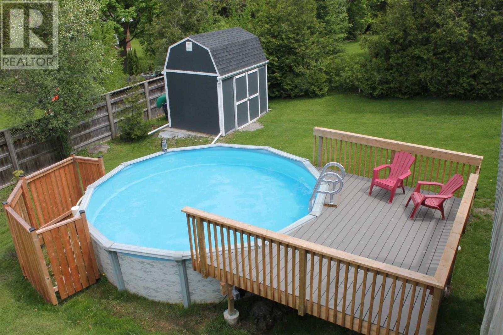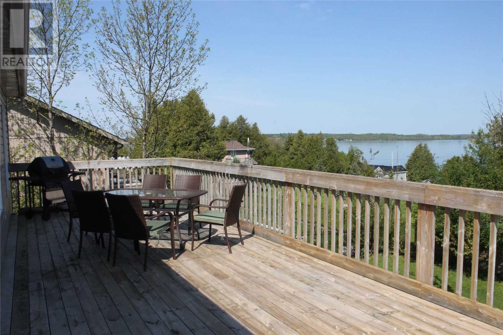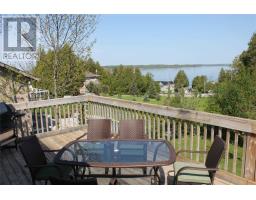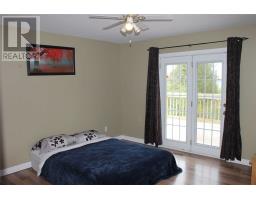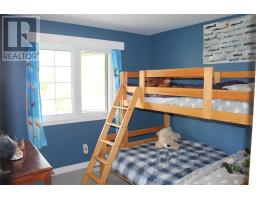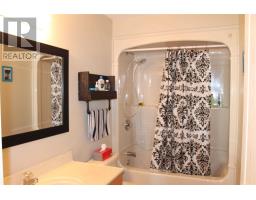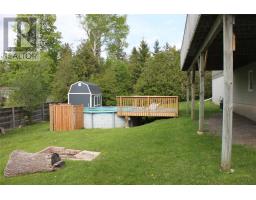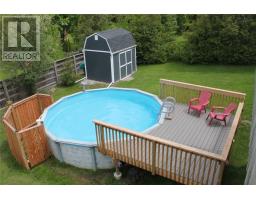4 Bedroom
2 Bathroom
Bungalow
Fireplace
Above Ground Pool
Central Air Conditioning
Forced Air
$509,900
Spectacular Lake Views From This 3+1 Bedroom Bungalow In The Washburn Island Community. Open Concept Main Flr Features Cathedral Ceiling, Living Rm With Lake View, Propane Fire & W/O To Large Deck Perfect For Entertaining.Kitchen/Dining Area With S/S Appliances & Ceramic Floor. Master Features W/O To Deck, 4 Pc En Suite & W/I Closet, 2 Bedrms, 4 Pc Main Bathroom & Laundry Rm W/Garage Access Complete The Main. Finished Basement Features Large Rec Rm With W/O**** EXTRAS **** To Backyard & Pellet Stove.Br W/Closet & Den/Storage. Incl.Fridge,Stove,B/I Dishwasher,Washer,Dryer.All Wind Cov, All Elfs. W/Softener Ag Pool&Equip.Hwt&Prop Tank(Rental).Furnace 2015.Excl:Tv In Master,Freezer In Laund.Drapes In 2nd&3rd Br (id:25308)
Property Details
|
MLS® Number
|
X4599776 |
|
Property Type
|
Single Family |
|
Community Name
|
Little Britain |
|
Amenities Near By
|
Park |
|
Parking Space Total
|
8 |
|
Pool Type
|
Above Ground Pool |
|
View Type
|
View |
Building
|
Bathroom Total
|
2 |
|
Bedrooms Above Ground
|
3 |
|
Bedrooms Below Ground
|
1 |
|
Bedrooms Total
|
4 |
|
Architectural Style
|
Bungalow |
|
Basement Development
|
Finished |
|
Basement Features
|
Walk Out |
|
Basement Type
|
N/a (finished) |
|
Construction Style Attachment
|
Detached |
|
Cooling Type
|
Central Air Conditioning |
|
Exterior Finish
|
Stone |
|
Fireplace Present
|
Yes |
|
Heating Fuel
|
Propane |
|
Heating Type
|
Forced Air |
|
Stories Total
|
1 |
|
Type
|
House |
Parking
Land
|
Acreage
|
No |
|
Land Amenities
|
Park |
|
Size Irregular
|
97.4 X 154.6 Ft |
|
Size Total Text
|
97.4 X 154.6 Ft |
|
Surface Water
|
Lake/pond |
Rooms
| Level |
Type |
Length |
Width |
Dimensions |
|
Basement |
Recreational, Games Room |
10.54 m |
7.59 m |
10.54 m x 7.59 m |
|
Basement |
Bedroom |
3.35 m |
3.02 m |
3.35 m x 3.02 m |
|
Basement |
Den |
3.38 m |
2.46 m |
3.38 m x 2.46 m |
|
Main Level |
Living Room |
5.18 m |
3.81 m |
5.18 m x 3.81 m |
|
Main Level |
Dining Room |
3.96 m |
3.81 m |
3.96 m x 3.81 m |
|
Main Level |
Kitchen |
3.96 m |
3.81 m |
3.96 m x 3.81 m |
|
Main Level |
Master Bedroom |
3.91 m |
3.84 m |
3.91 m x 3.84 m |
|
Main Level |
Bedroom 2 |
3.48 m |
3.38 m |
3.48 m x 3.38 m |
|
Main Level |
Bedroom 3 |
3.28 m |
3.02 m |
3.28 m x 3.02 m |
|
Main Level |
Laundry Room |
2.72 m |
2.26 m |
2.72 m x 2.26 m |
Utilities
|
Electricity
|
Installed |
|
Cable
|
Available |
https://www.realtor.ca/PropertyDetails.aspx?PropertyId=21216523
