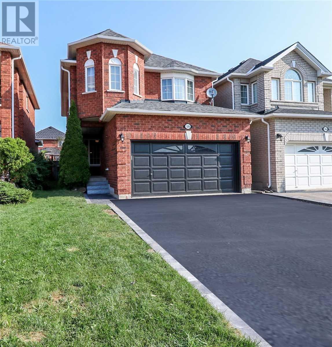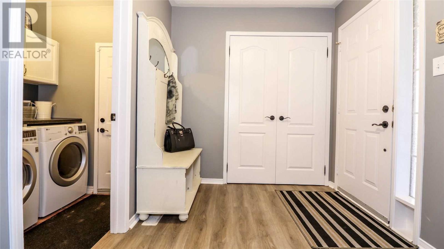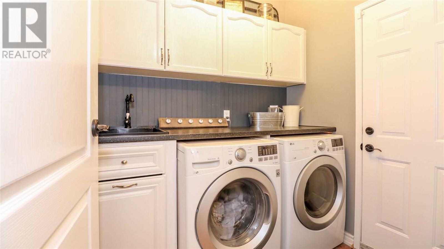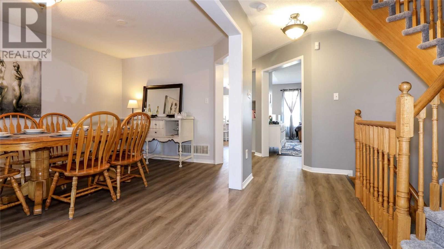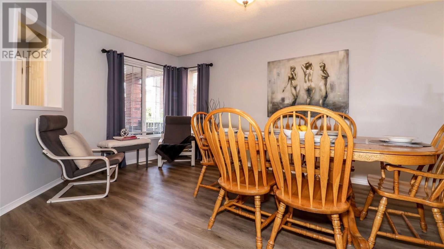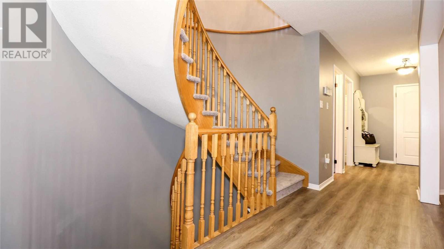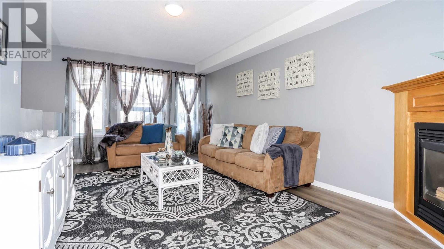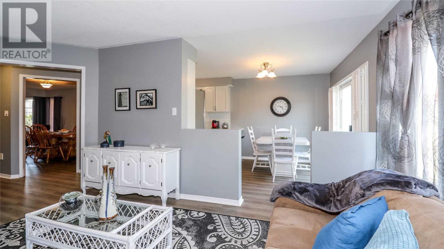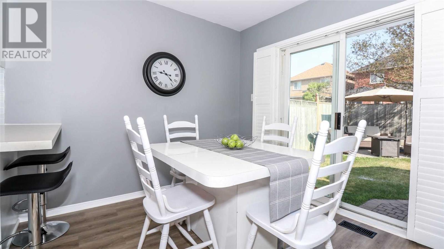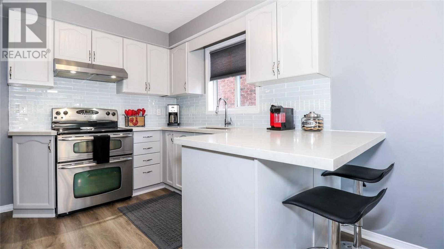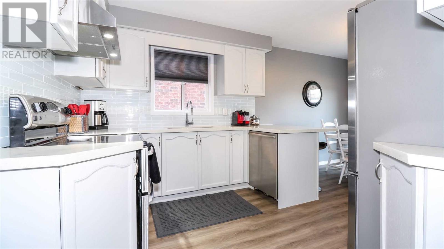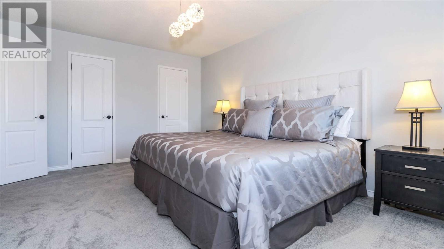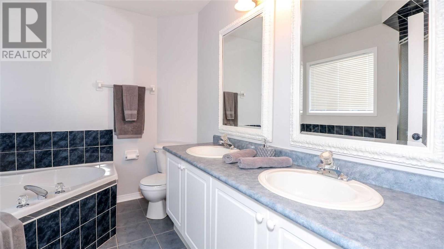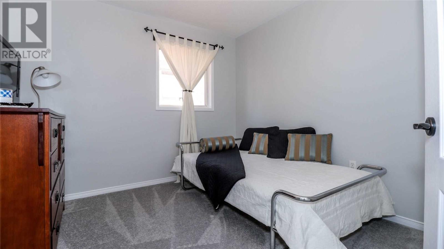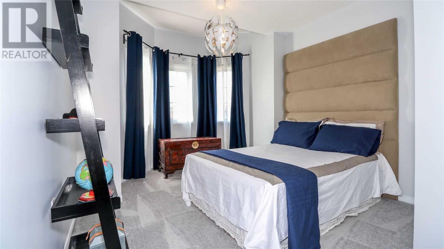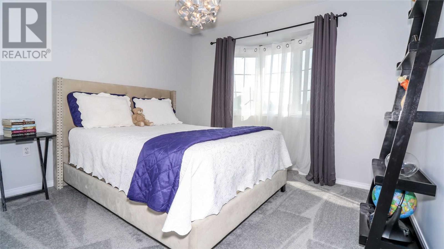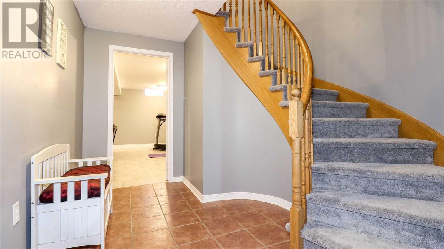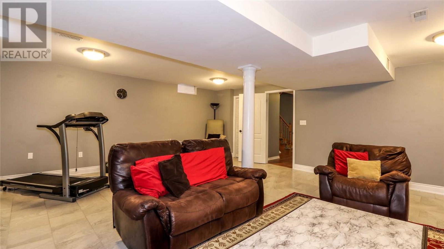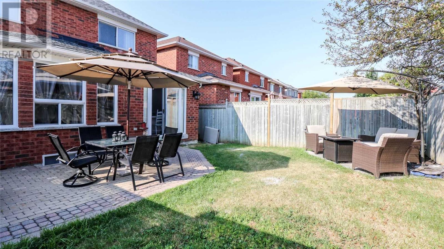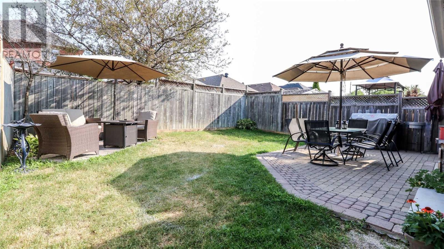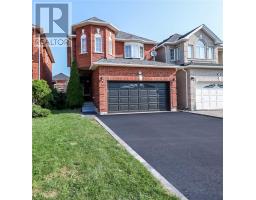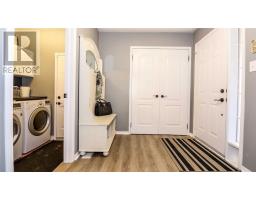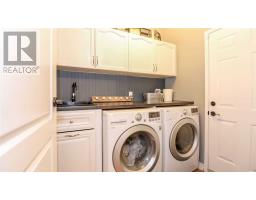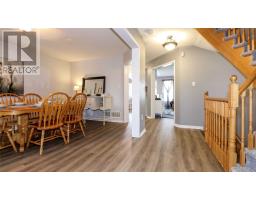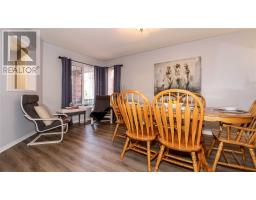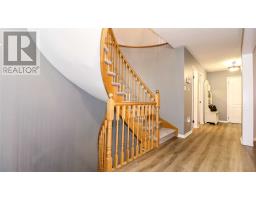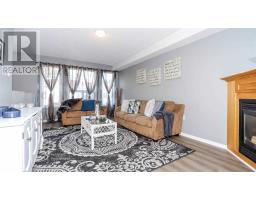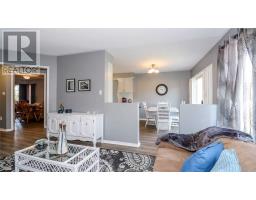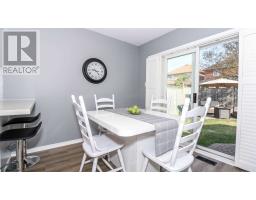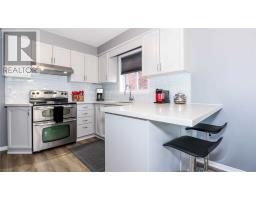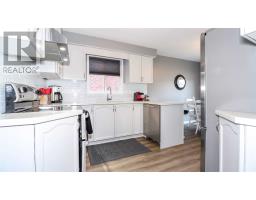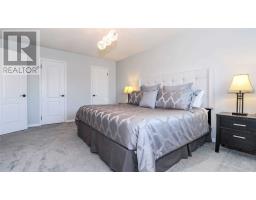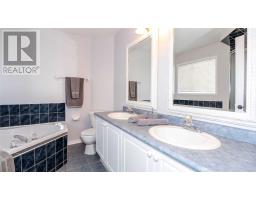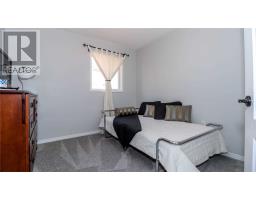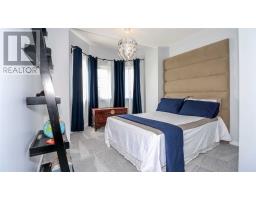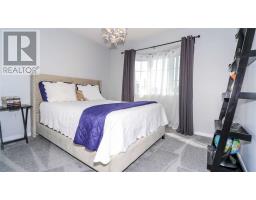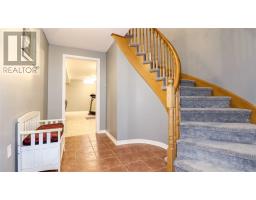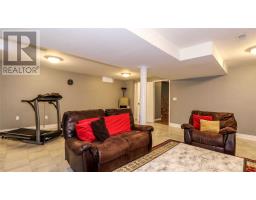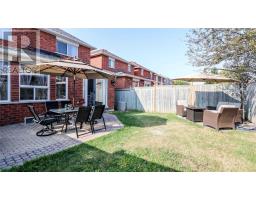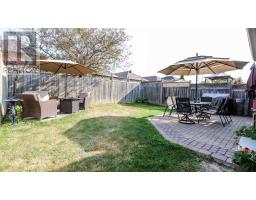18 Preston Ave New Tecumseth, Ontario L9R 1Y6
4 Bedroom
3 Bathroom
Fireplace
Central Air Conditioning
Forced Air
$610,000
Executive 4 Bdrm Home, Walking Distance To Schools Restaurants & Shopping. Spacious Main Flr W/Elegant Curved Staircase Lg Principal Rooms, Eat In Kitchen W/Quartz Counters & Glass Back Splash. Main Flr Laundry W/ Garage Access & High End Vinyl Throughout. Over 2000 Sq Ft Of Finished Space! Roof(15), Cvac (19), Driveway & Interlock (19) All Carpet & Vinyl (19) ,Quartz Counter & Back Splash (19), Paint Throughout (19) Motivated Sellers! Try Your Offer Today!**** EXTRAS **** Incl: Washer, Dryer, Fridge, Stove, B/I Dishwasher, Elf's, Gdo Remotes, All Blinds Exclude: All Drapes And Alarm System (id:25308)
Property Details
| MLS® Number | N4579762 |
| Property Type | Single Family |
| Neigbourhood | Alliston |
| Community Name | Alliston |
| Amenities Near By | Park, Schools |
| Parking Space Total | 6 |
Building
| Bathroom Total | 3 |
| Bedrooms Above Ground | 4 |
| Bedrooms Total | 4 |
| Basement Development | Finished |
| Basement Type | N/a (finished) |
| Construction Style Attachment | Detached |
| Cooling Type | Central Air Conditioning |
| Exterior Finish | Brick |
| Fireplace Present | Yes |
| Heating Fuel | Natural Gas |
| Heating Type | Forced Air |
| Stories Total | 2 |
| Type | House |
Parking
| Attached garage |
Land
| Acreage | No |
| Land Amenities | Park, Schools |
| Size Irregular | 29.52 X 108.26 Ft |
| Size Total Text | 29.52 X 108.26 Ft |
Rooms
| Level | Type | Length | Width | Dimensions |
|---|---|---|---|---|
| Second Level | Master Bedroom | 5.16 m | 3.63 m | 5.16 m x 3.63 m |
| Second Level | Bedroom 2 | 3.03 m | 2.95 m | 3.03 m x 2.95 m |
| Second Level | Bedroom 3 | 3.66 m | 3.14 m | 3.66 m x 3.14 m |
| Second Level | Bedroom 4 | 3.33 m | 3.25 m | 3.33 m x 3.25 m |
| Basement | Recreational, Games Room | 5.46 m | 6.51 m | 5.46 m x 6.51 m |
| Ground Level | Kitchen | 5.51 m | 3.12 m | 5.51 m x 3.12 m |
| Ground Level | Living Room | 5.43 m | 3.33 m | 5.43 m x 3.33 m |
| Ground Level | Family Room | 5.53 m | 3.26 m | 5.53 m x 3.26 m |
| Ground Level | Laundry Room | 2.13 m | 1.78 m | 2.13 m x 1.78 m |
https://www.realtor.ca/PropertyDetails.aspx?PropertyId=21147464
Interested?
Contact us for more information
