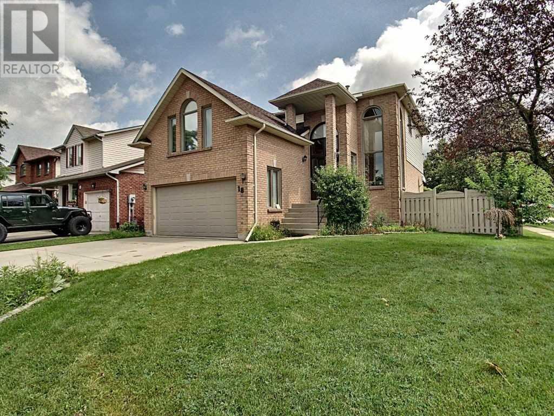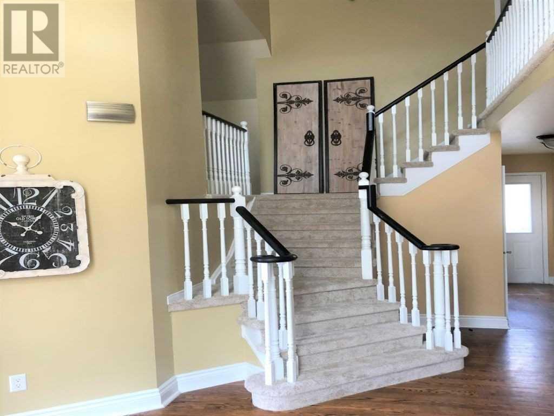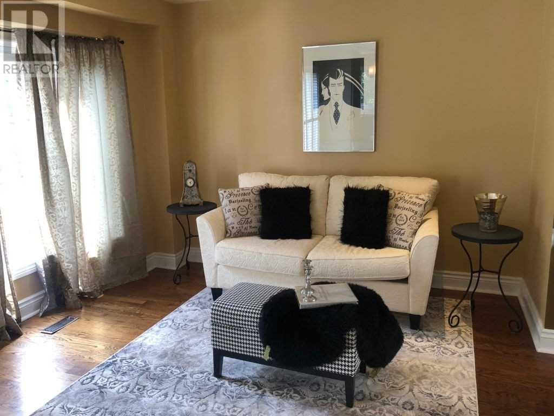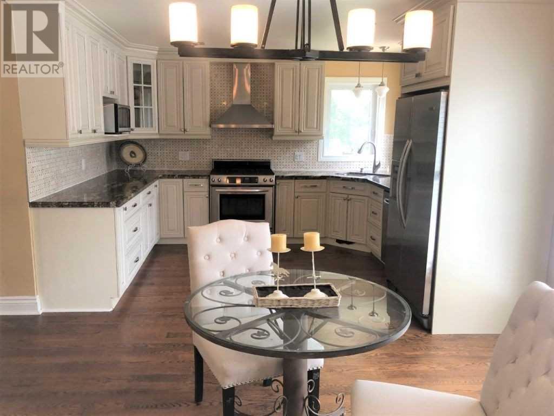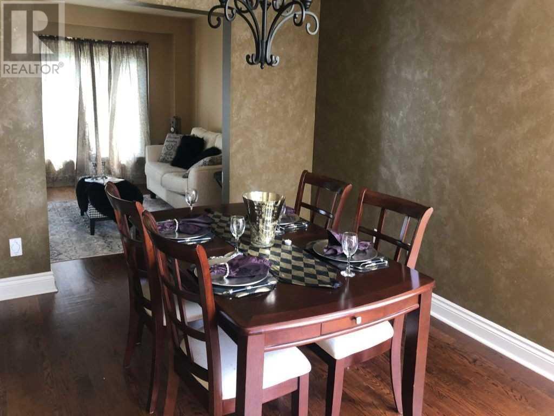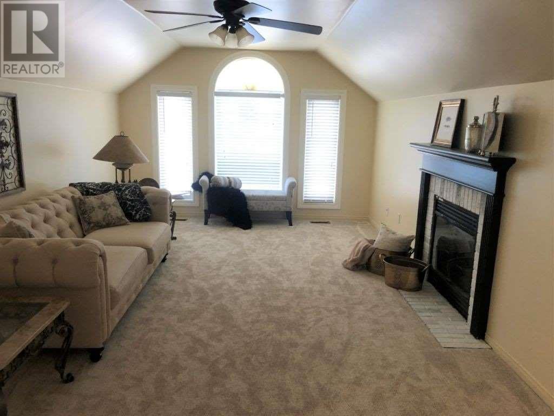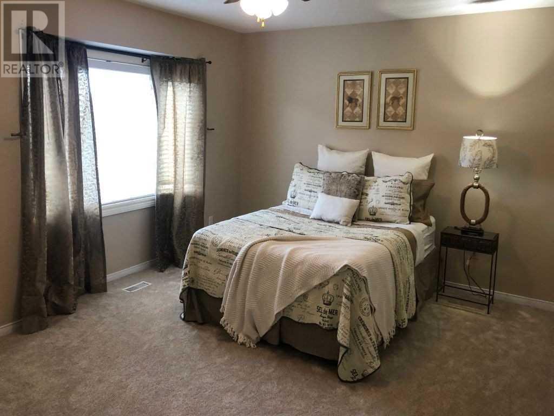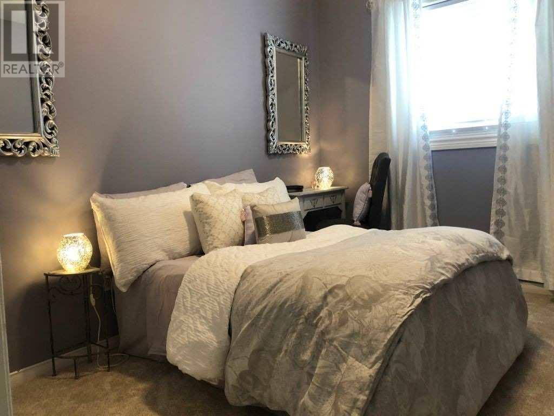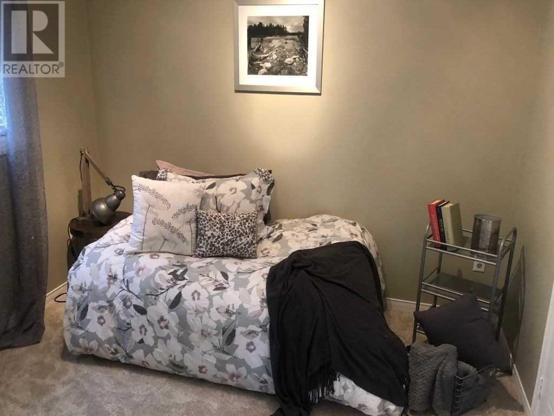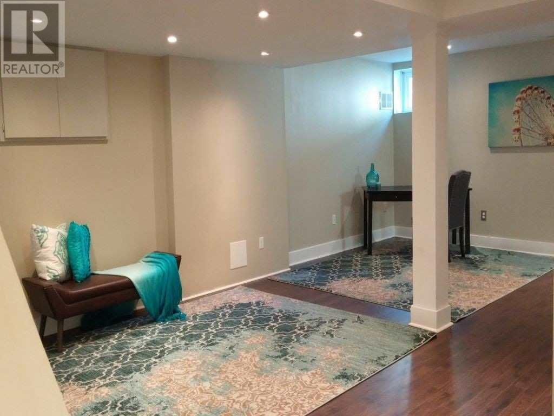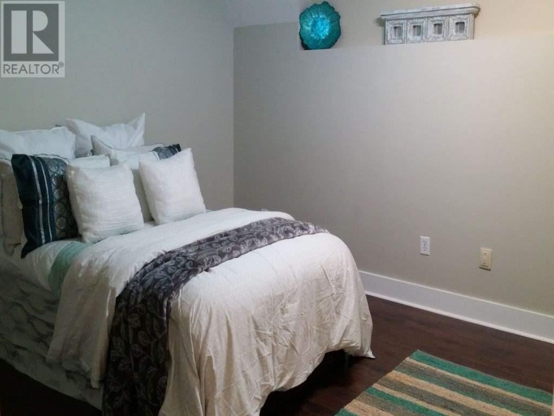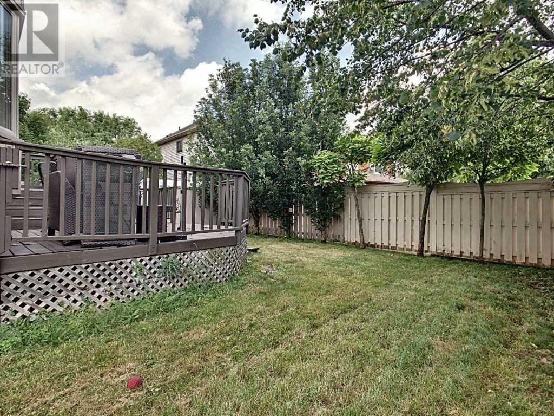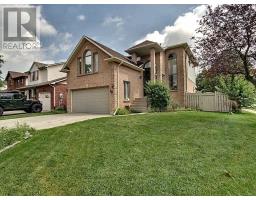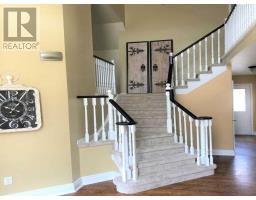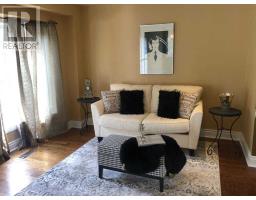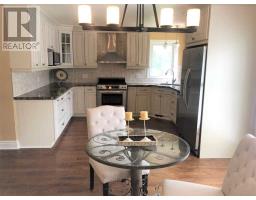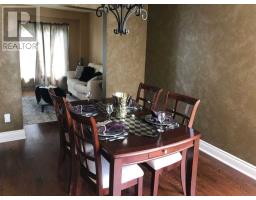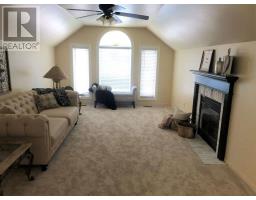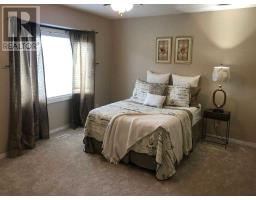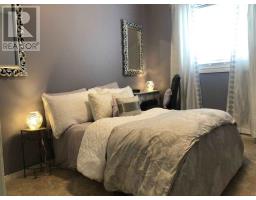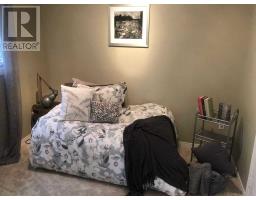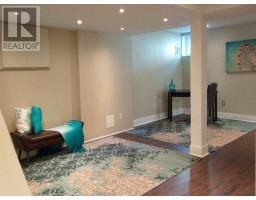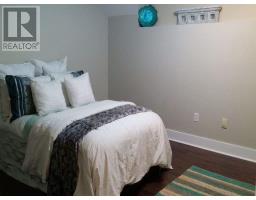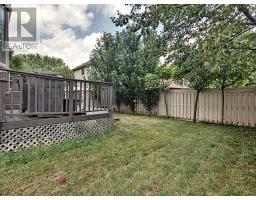4 Bedroom
3 Bathroom
Fireplace
Central Air Conditioning
Forced Air
$799,000
Stunning 2-Story Entry. Custom Kitchen 2013, Granite Tops, Butler Server, Bar Frig Pantry Hard Wood On Main. Sept 2019 Carpet Upstairs With Upgraded Padding. Family Room W Gas Fireplace. Windows Replaced 2013. Spacious Master With His And Her Closets Bay Window. Renovated 5 Pc Ensuite, Soaker Tub, Large Separate Shower. Fin.Basement With 4th Bedroom. Dir Entry From Gararge. Ac 2011 Mature Trees Private Fenced Yard, Deck.. Roof Shingles 2009 (id:25308)
Property Details
|
MLS® Number
|
X4587013 |
|
Property Type
|
Single Family |
|
Neigbourhood
|
Waterdown |
|
Community Name
|
Waterdown |
|
Parking Space Total
|
5 |
Building
|
Bathroom Total
|
3 |
|
Bedrooms Above Ground
|
3 |
|
Bedrooms Below Ground
|
1 |
|
Bedrooms Total
|
4 |
|
Basement Development
|
Finished |
|
Basement Type
|
N/a (finished) |
|
Construction Style Attachment
|
Detached |
|
Cooling Type
|
Central Air Conditioning |
|
Exterior Finish
|
Brick, Vinyl |
|
Fireplace Present
|
Yes |
|
Heating Fuel
|
Natural Gas |
|
Heating Type
|
Forced Air |
|
Stories Total
|
2 |
|
Type
|
House |
Parking
Land
|
Acreage
|
No |
|
Size Irregular
|
34.45 X 100.75 Ft |
|
Size Total Text
|
34.45 X 100.75 Ft |
Rooms
| Level |
Type |
Length |
Width |
Dimensions |
|
Second Level |
Master Bedroom |
4.67 m |
3.66 m |
4.67 m x 3.66 m |
|
Second Level |
Bedroom 2 |
3.78 m |
2.82 m |
3.78 m x 2.82 m |
|
Second Level |
Bedroom 3 |
3.05 m |
2.74 m |
3.05 m x 2.74 m |
|
Second Level |
Family Room |
6.1 m |
3.61 m |
6.1 m x 3.61 m |
|
Basement |
Bedroom 4 |
3.48 m |
3.35 m |
3.48 m x 3.35 m |
|
Basement |
Other |
4.27 m |
2.95 m |
4.27 m x 2.95 m |
|
Basement |
Recreational, Games Room |
7.09 m |
4.04 m |
7.09 m x 4.04 m |
|
Main Level |
Dining Room |
4.83 m |
3.53 m |
4.83 m x 3.53 m |
|
Main Level |
Kitchen |
5.61 m |
3.66 m |
5.61 m x 3.66 m |
|
Main Level |
Laundry Room |
2.57 m |
1.65 m |
2.57 m x 1.65 m |
|
Main Level |
Living Room |
3.63 m |
3.38 m |
3.63 m x 3.38 m |
https://purplebricks.ca/on/hamilton-burlington-niagara/waterdown/home-for-sale/hab-18-pinecreek-road-869074
