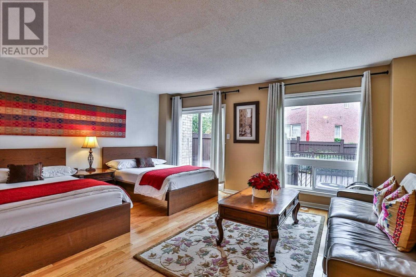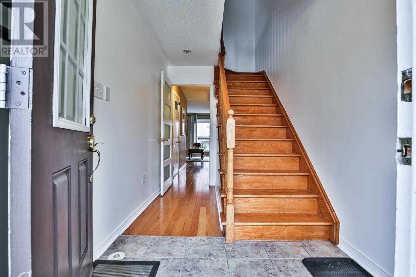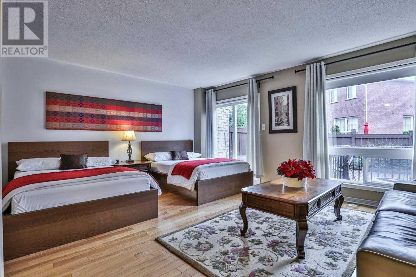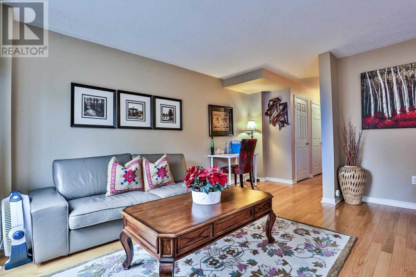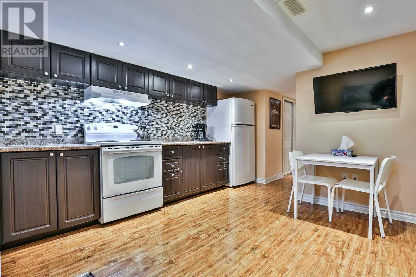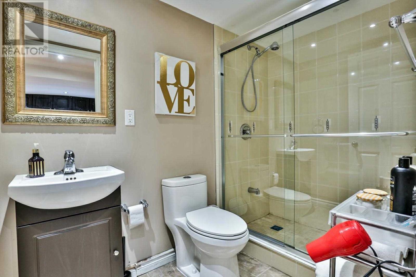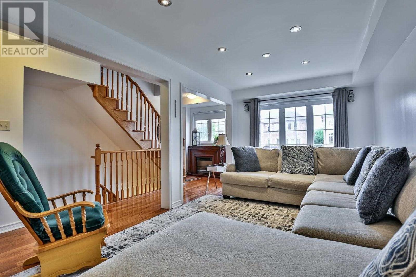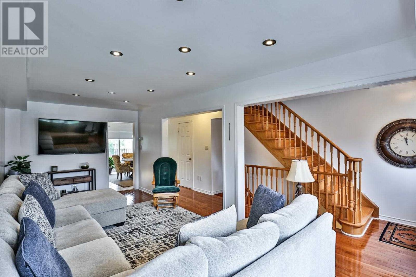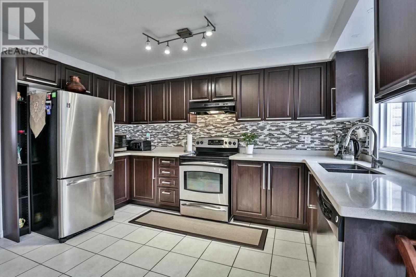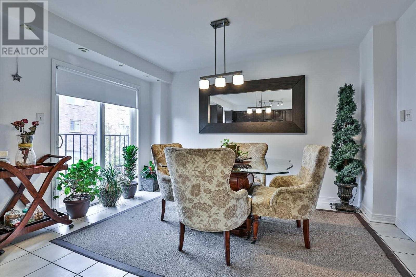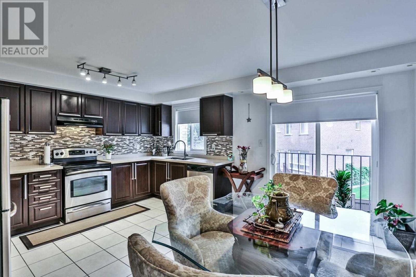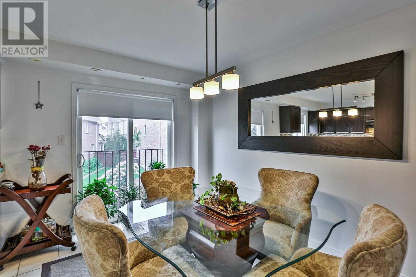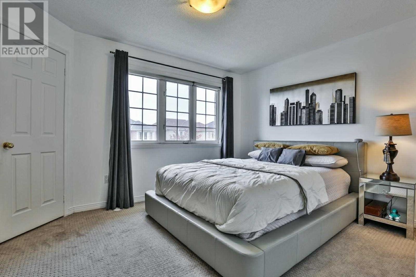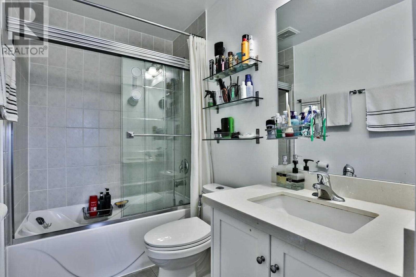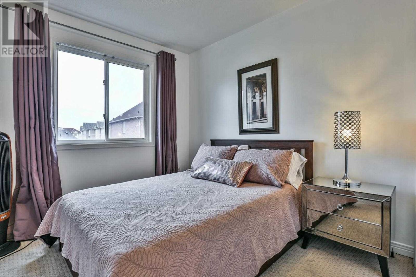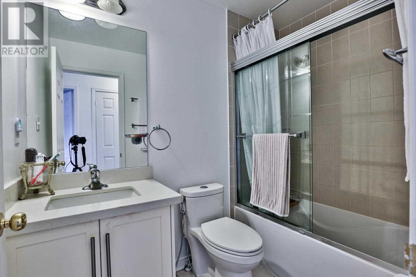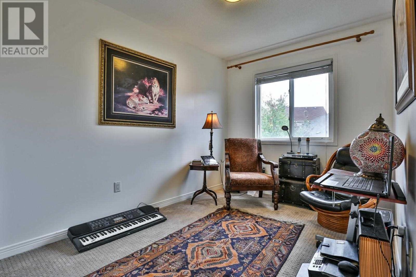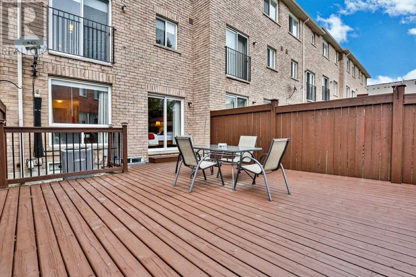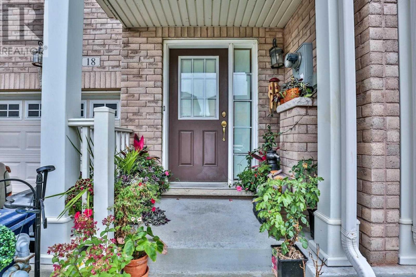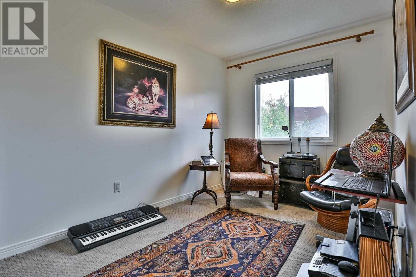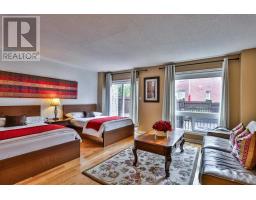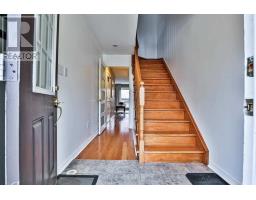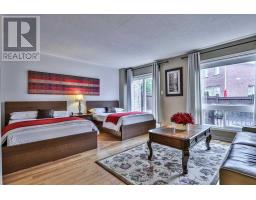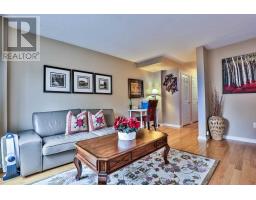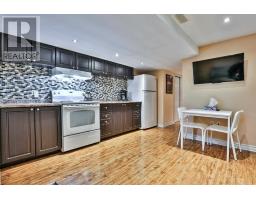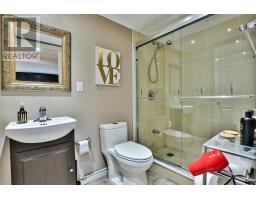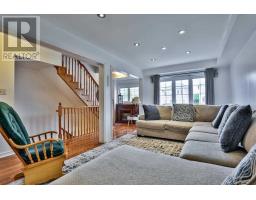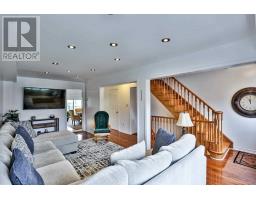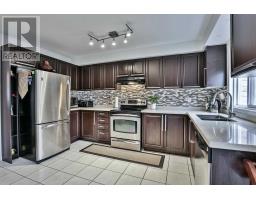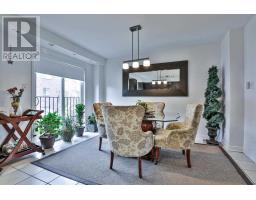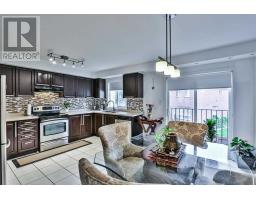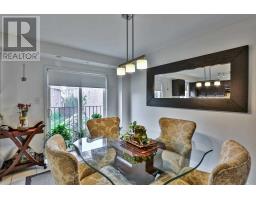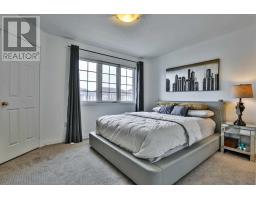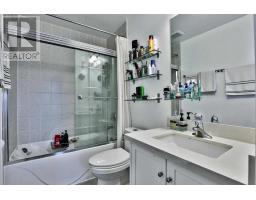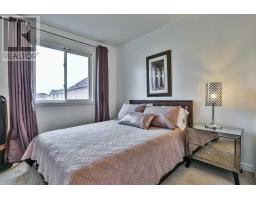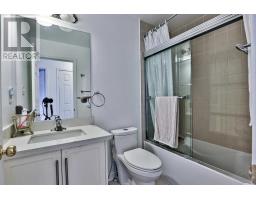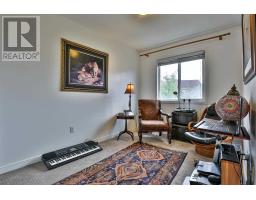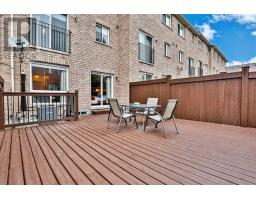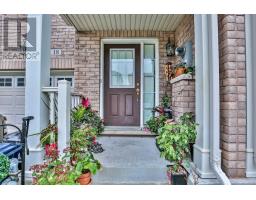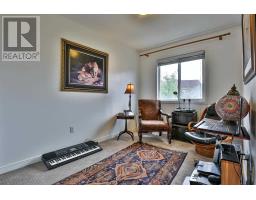4 Bedroom
4 Bathroom
Fireplace
Central Air Conditioning
Forced Air
$825,000
Beautiful And Spacious Town Home In The Most Desirable Area. Walking Distance To Subway, Ttc, Shopping, Banks, Schools And Community Center. Loaded With Upgrades: Hardwood Floors, Pot Lights, Quartz Counter Top In Kitchen/Bathrooms, Black Splash, Shower Doors And Bidet. Spacious Main Floor Bedroom With Closet And Separate Entrance W/O To Fully Fenced Deck For Privacy And Entertaining. Finished Basement With Kitchen And 4Pc Bathroom And Lot More.. A Must See..**** EXTRAS **** S/S Fridge, S/S Stove/Oven, S/S Dishwasher, S/S Microwave, S/S Double Sink, All Window Coverings, All Existing Appliances (Stove/Oven, Fridge, Microwave) In The Basement. (id:25308)
Property Details
|
MLS® Number
|
E4598313 |
|
Property Type
|
Single Family |
|
Community Name
|
Clairlea-Birchmount |
|
Amenities Near By
|
Hospital |
|
Parking Space Total
|
2 |
Building
|
Bathroom Total
|
4 |
|
Bedrooms Above Ground
|
4 |
|
Bedrooms Total
|
4 |
|
Basement Development
|
Finished |
|
Basement Features
|
Separate Entrance |
|
Basement Type
|
N/a (finished) |
|
Construction Style Attachment
|
Attached |
|
Cooling Type
|
Central Air Conditioning |
|
Exterior Finish
|
Brick |
|
Fireplace Present
|
Yes |
|
Heating Fuel
|
Natural Gas |
|
Heating Type
|
Forced Air |
|
Stories Total
|
3 |
|
Type
|
Row / Townhouse |
Parking
Land
|
Acreage
|
No |
|
Land Amenities
|
Hospital |
|
Size Irregular
|
18.04 X 84.15 Ft |
|
Size Total Text
|
18.04 X 84.15 Ft |
Rooms
| Level |
Type |
Length |
Width |
Dimensions |
|
Second Level |
Living Room |
6.39 m |
3.07 m |
6.39 m x 3.07 m |
|
Second Level |
Kitchen |
3.95 m |
2.74 m |
3.95 m x 2.74 m |
|
Second Level |
Eating Area |
3.95 m |
2.42 m |
3.95 m x 2.42 m |
|
Third Level |
Master Bedroom |
4.14 m |
3.14 m |
4.14 m x 3.14 m |
|
Third Level |
Bedroom 2 |
4.05 m |
2.49 m |
4.05 m x 2.49 m |
|
Third Level |
Bedroom 3 |
2.88 m |
2.4 m |
2.88 m x 2.4 m |
|
Third Level |
Laundry Room |
|
|
|
|
Ground Level |
Bedroom 4 |
5.29 m |
4.49 m |
5.29 m x 4.49 m |
http://www.18pilkington.com
