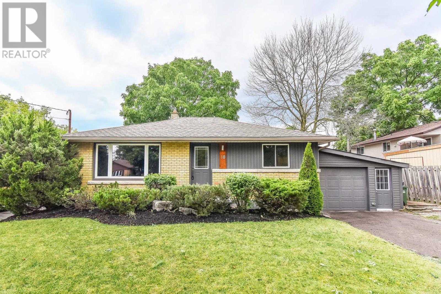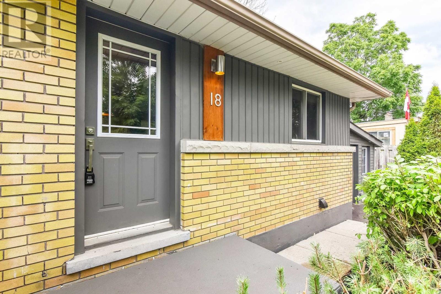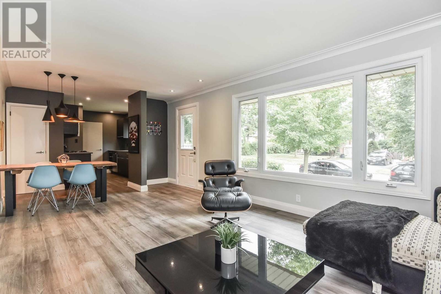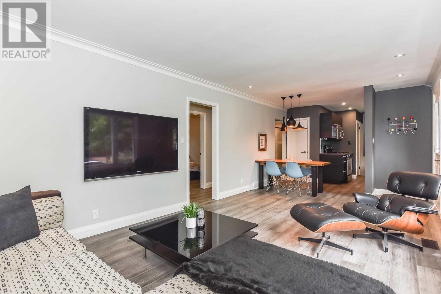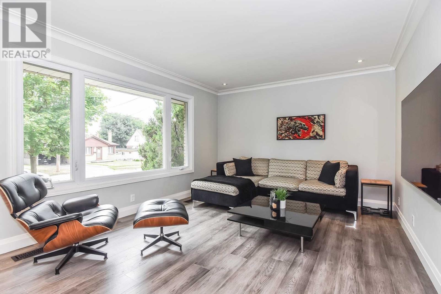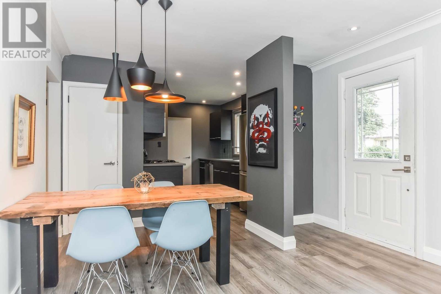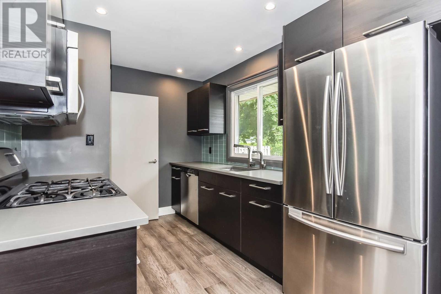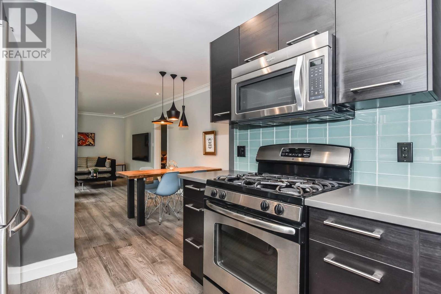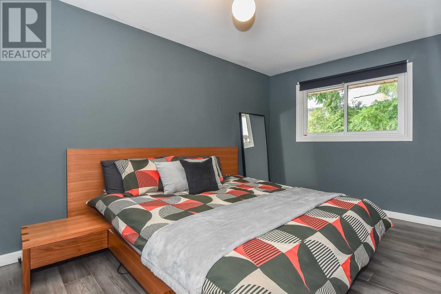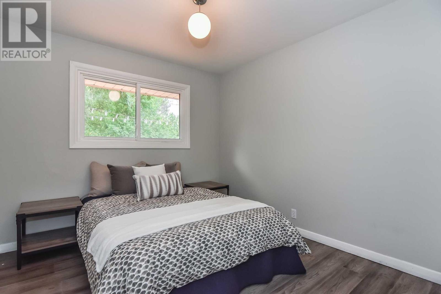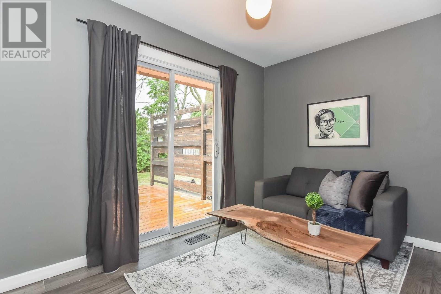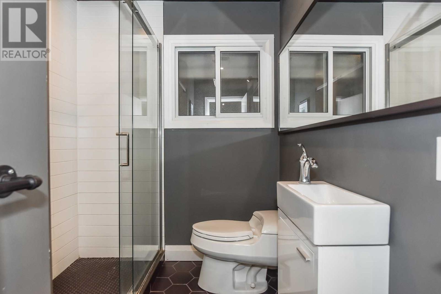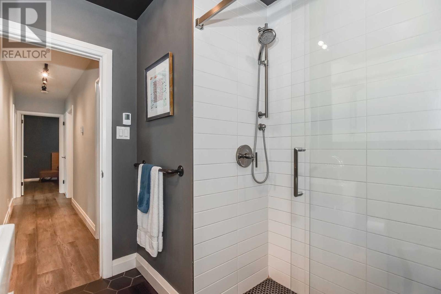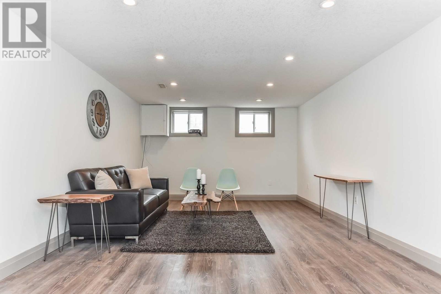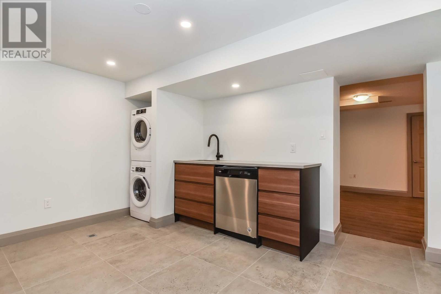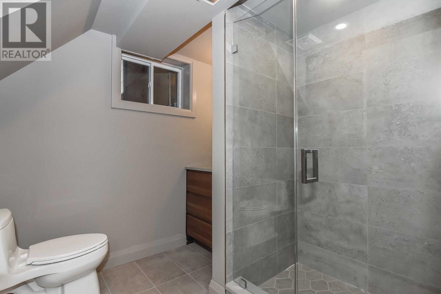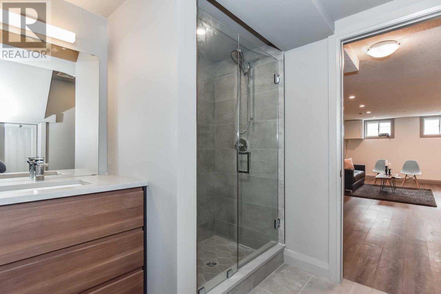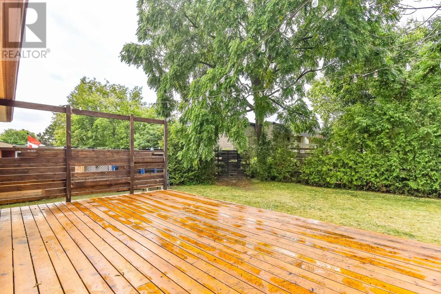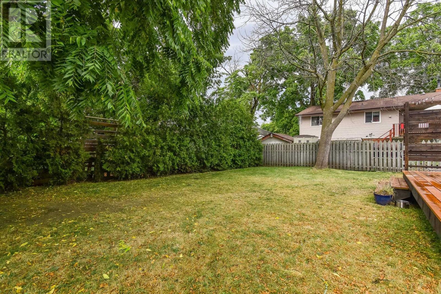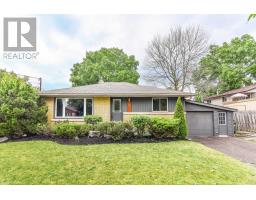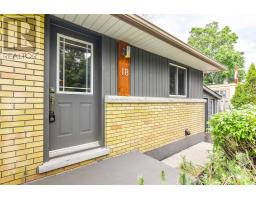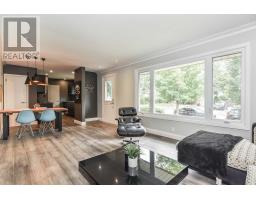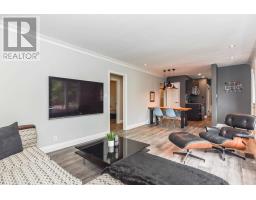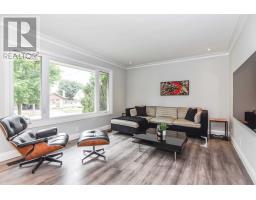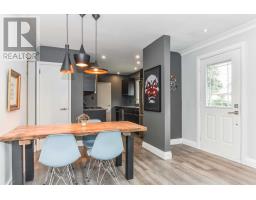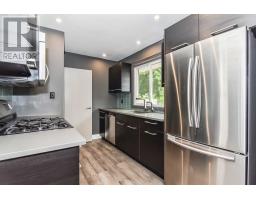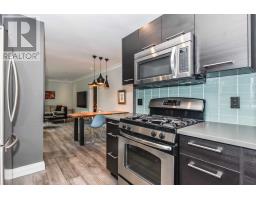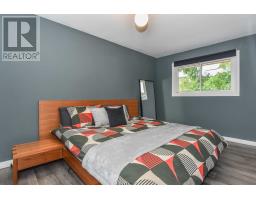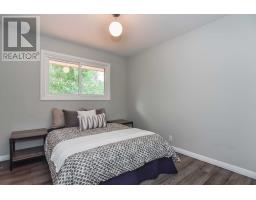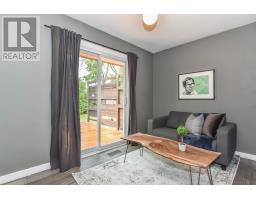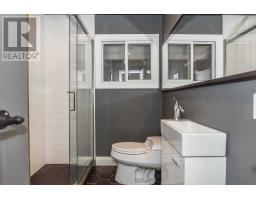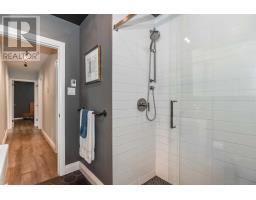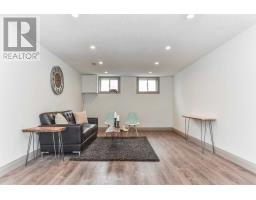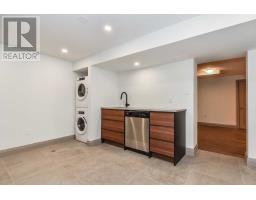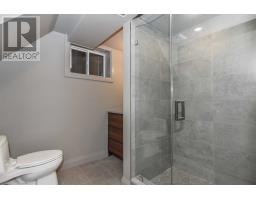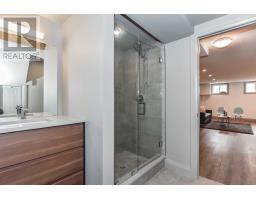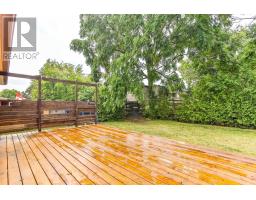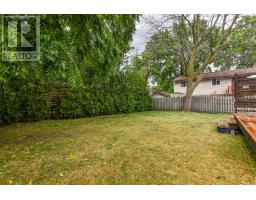4 Bedroom
2 Bathroom
Bungalow
Central Air Conditioning
Forced Air
$629,900
Renovated Bungalow W/Finished Basement In Quiet Family Neighbourhood!New Engineered Hardwood Floors On Main Floor & High-End Finishes Throughout!Spacious Living Room W/Brand New Engineered Hardwood Floors,Pot Lighting&Massive Window.Renovated Eat-In Kitchen W/Handsome Dark Cabinetry,S/S Appliances,Tiled Backsplash & Quartz Counters!Large Master W/Hardwood Floors,Large Window & Double Closet.2 Other Bedrooms W/Harwood.3Pc Bath W/Heated Ceramic Floors & Shower**** EXTRAS **** 1 Bedroom Has Sliding Doors Leading To Backyard&Rough-In For Main Floor Laundry.Additional Living In Finished Basement W/Separate Entrance&Spacious Rec Room W/Laminate Floors,Large Windows&Pot Lighting.Renovated 3Pc Bath,Laundry & Bedroom. (id:25308)
Property Details
|
MLS® Number
|
X4571138 |
|
Property Type
|
Single Family |
|
Neigbourhood
|
Waverley |
|
Community Name
|
Waverley |
|
Amenities Near By
|
Hospital, Park, Public Transit, Schools |
|
Parking Space Total
|
5 |
Building
|
Bathroom Total
|
2 |
|
Bedrooms Above Ground
|
4 |
|
Bedrooms Total
|
4 |
|
Architectural Style
|
Bungalow |
|
Basement Development
|
Finished |
|
Basement Features
|
Separate Entrance |
|
Basement Type
|
N/a (finished) |
|
Construction Style Attachment
|
Detached |
|
Cooling Type
|
Central Air Conditioning |
|
Exterior Finish
|
Aluminum Siding, Brick |
|
Heating Fuel
|
Natural Gas |
|
Heating Type
|
Forced Air |
|
Stories Total
|
1 |
|
Type
|
House |
Parking
Land
|
Acreage
|
No |
|
Land Amenities
|
Hospital, Park, Public Transit, Schools |
|
Size Irregular
|
60.01 X 99.4 Ft |
|
Size Total Text
|
60.01 X 99.4 Ft |
Rooms
| Level |
Type |
Length |
Width |
Dimensions |
|
Basement |
Recreational, Games Room |
7.7 m |
3.66 m |
7.7 m x 3.66 m |
|
Basement |
Laundry Room |
4.01 m |
3.56 m |
4.01 m x 3.56 m |
|
Basement |
Bedroom 4 |
5.94 m |
2.31 m |
5.94 m x 2.31 m |
|
Basement |
Bathroom |
|
|
|
|
Main Level |
Living Room |
7.44 m |
3.35 m |
7.44 m x 3.35 m |
|
Main Level |
Kitchen |
3.51 m |
2.44 m |
3.51 m x 2.44 m |
|
Main Level |
Master Bedroom |
4.34 m |
2.82 m |
4.34 m x 2.82 m |
|
Main Level |
Bedroom 2 |
3.25 m |
2.87 m |
3.25 m x 2.87 m |
|
Main Level |
Bathroom |
|
|
|
|
Main Level |
Bedroom 3 |
3.4 m |
2.31 m |
3.4 m x 2.31 m |
https://www.realtor.ca/PropertyDetails.aspx?PropertyId=21118312
