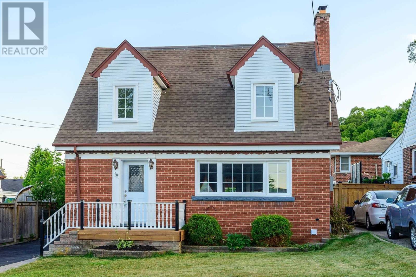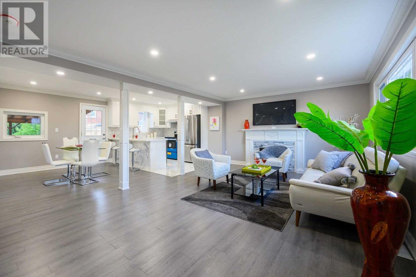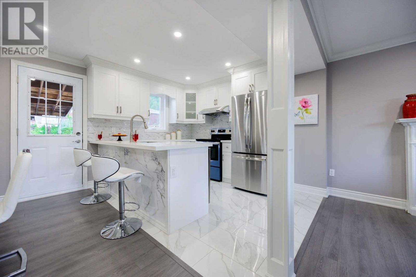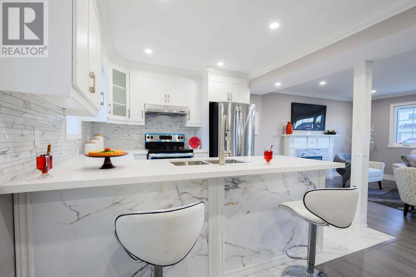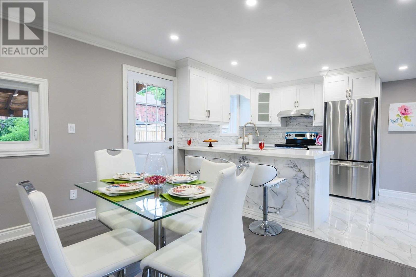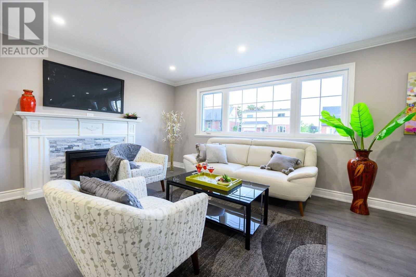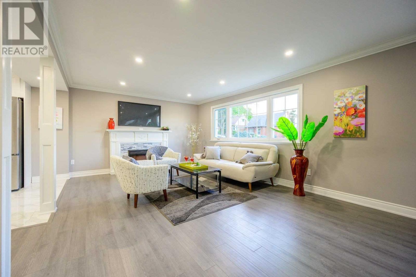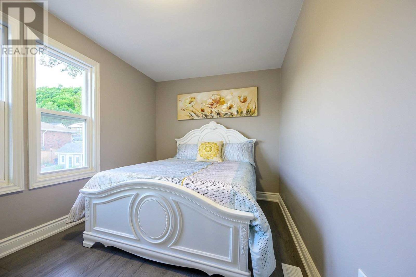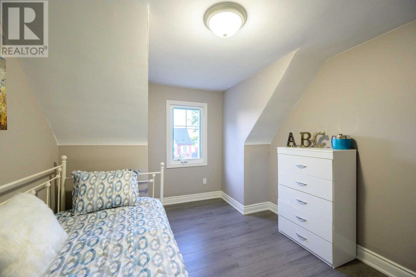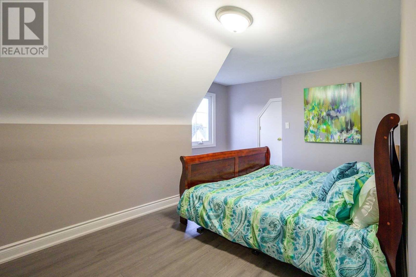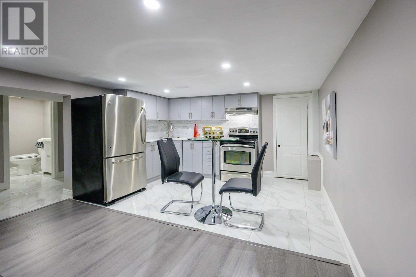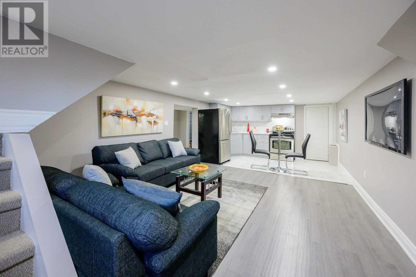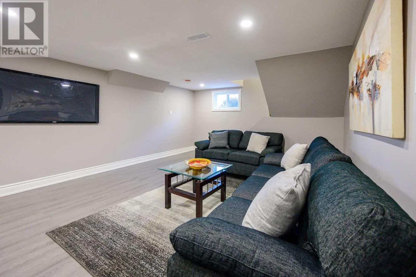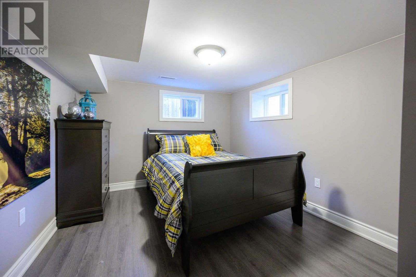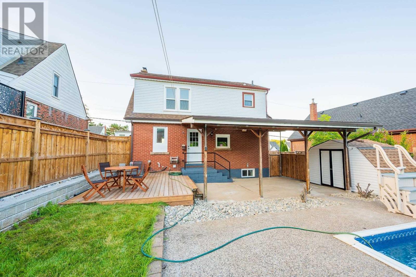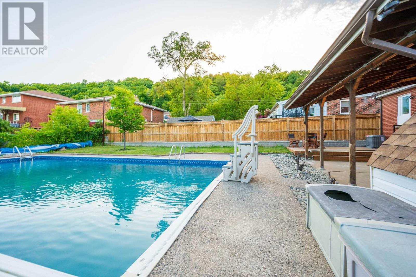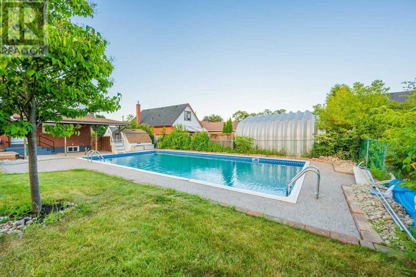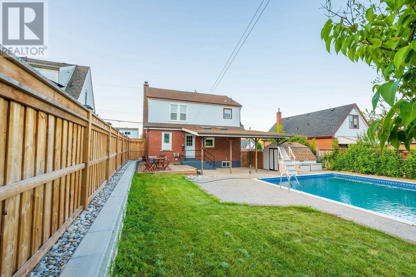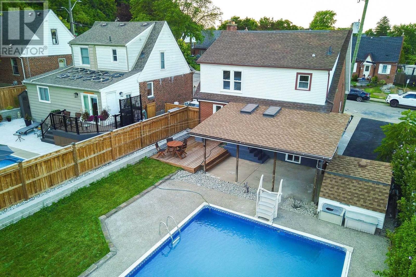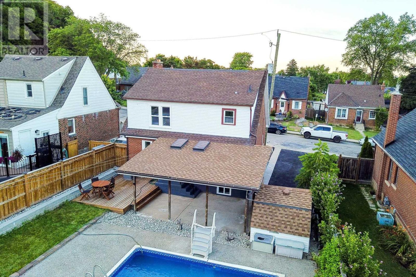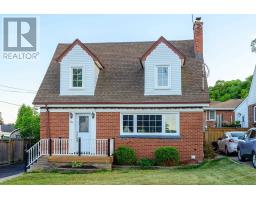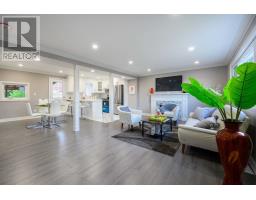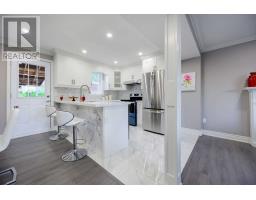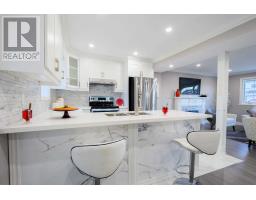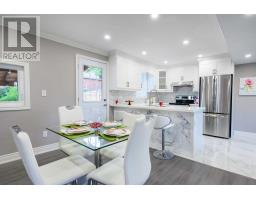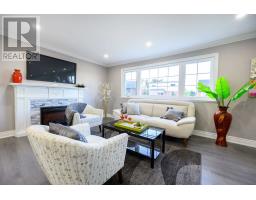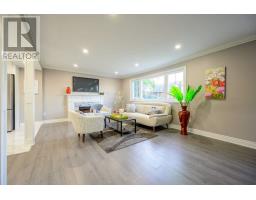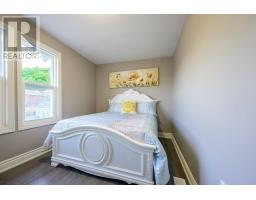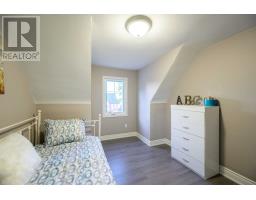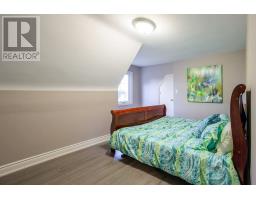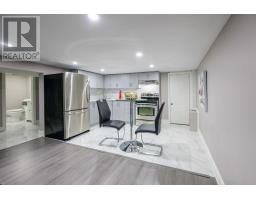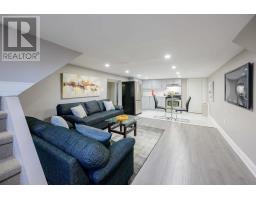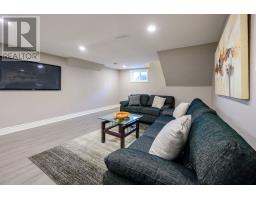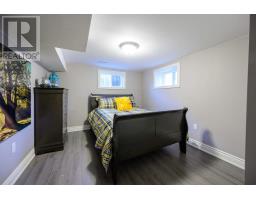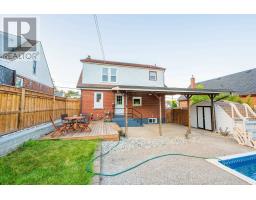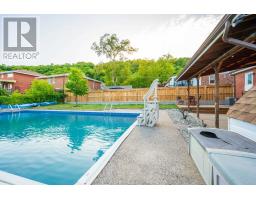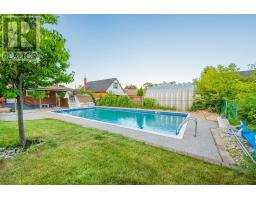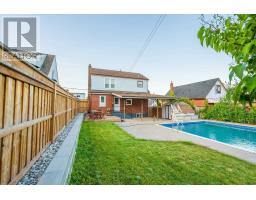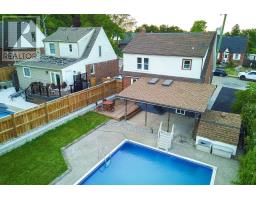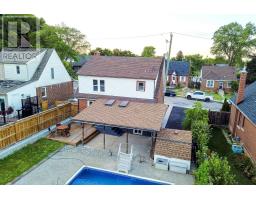18 Montrose Ave Hamilton, Ontario L8K 4X9
4 Bedroom
3 Bathroom
Fireplace
Inground Pool
Central Air Conditioning
Forced Air
$599,900
Absolutely Spectacular 3+1 Bedroom, 3 Baths Completely Renovated Executive Dream Home With Approx. 1950 Sqft Living Space Has Two Custom Kitchen, Quartz Countertop With Backsplash, Updated Plumbing, Electrical And In-Ground Pool. Close To Hwy, Escarpment And King's Forest Golf Course. 24 Hr Irrevocability.**** EXTRAS **** Inclusions: One Set New Fridge, Stove, Dishwasher, Washer And Dryer, One Fridge, Stove, Washer And Dryer As-Is. Rental Items: Hot Water Heater. (id:25308)
Property Details
| MLS® Number | X4583015 |
| Property Type | Single Family |
| Neigbourhood | Rosedale |
| Community Name | Rosedale |
| Amenities Near By | Park, Public Transit, Schools |
| Parking Space Total | 2 |
| Pool Type | Inground Pool |
| View Type | View |
Building
| Bathroom Total | 3 |
| Bedrooms Above Ground | 3 |
| Bedrooms Below Ground | 1 |
| Bedrooms Total | 4 |
| Basement Development | Finished |
| Basement Features | Walk Out |
| Basement Type | N/a (finished) |
| Construction Style Attachment | Detached |
| Cooling Type | Central Air Conditioning |
| Exterior Finish | Brick, Vinyl |
| Fireplace Present | Yes |
| Heating Fuel | Natural Gas |
| Heating Type | Forced Air |
| Stories Total | 2 |
| Type | House |
Land
| Acreage | No |
| Land Amenities | Park, Public Transit, Schools |
| Size Irregular | 46 X 115 Ft |
| Size Total Text | 46 X 115 Ft |
Rooms
| Level | Type | Length | Width | Dimensions |
|---|---|---|---|---|
| Second Level | Bedroom | 5.21 m | 2.4 m | 5.21 m x 2.4 m |
| Second Level | Bedroom 2 | 3.9 m | 2.99 m | 3.9 m x 2.99 m |
| Second Level | Bedroom 3 | 3.9 m | 3.87 m | 3.9 m x 3.87 m |
| Second Level | Bathroom | 2.16 m | 2.16 m | 2.16 m x 2.16 m |
| Basement | Kitchen | 3.68 m | 2.44 m | 3.68 m x 2.44 m |
| Basement | Bedroom | 3.68 m | 2.98 m | 3.68 m x 2.98 m |
| Basement | Living Room | 5.09 m | 3.68 m | 5.09 m x 3.68 m |
| Basement | Bathroom | 1.85 m | 1.55 m | 1.85 m x 1.55 m |
| Ground Level | Kitchen | 3.54 m | 2.53 m | 3.54 m x 2.53 m |
| Ground Level | Bathroom | 2.19 m | 1.92 m | 2.19 m x 1.92 m |
| Ground Level | Laundry Room | 1.61 m | 0.88 m | 1.61 m x 0.88 m |
| Ground Level | Living Room | 7.96 m | 3.9 m | 7.96 m x 3.9 m |
https://www.realtor.ca/PropertyDetails.aspx?PropertyId=21158507
Interested?
Contact us for more information
