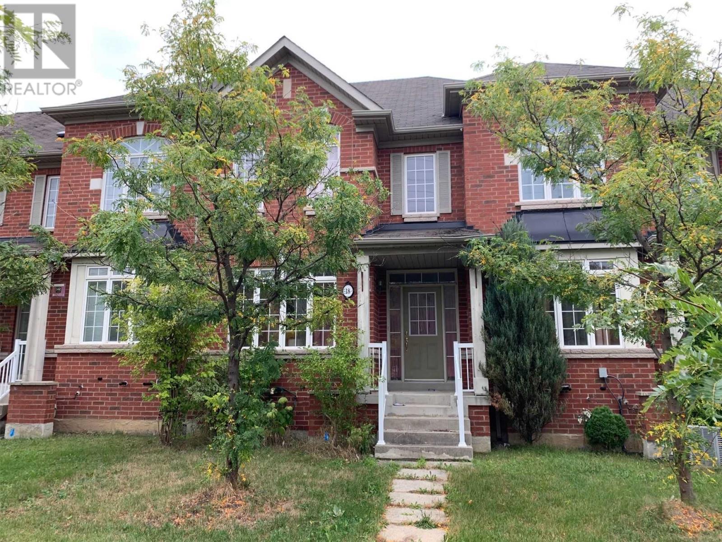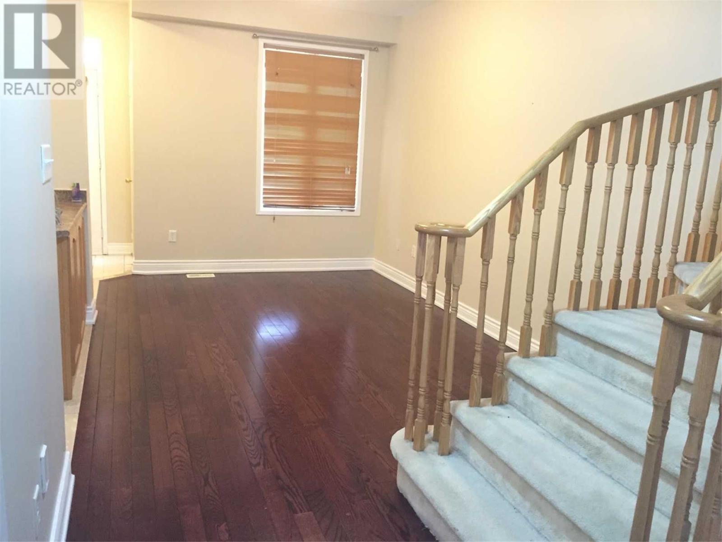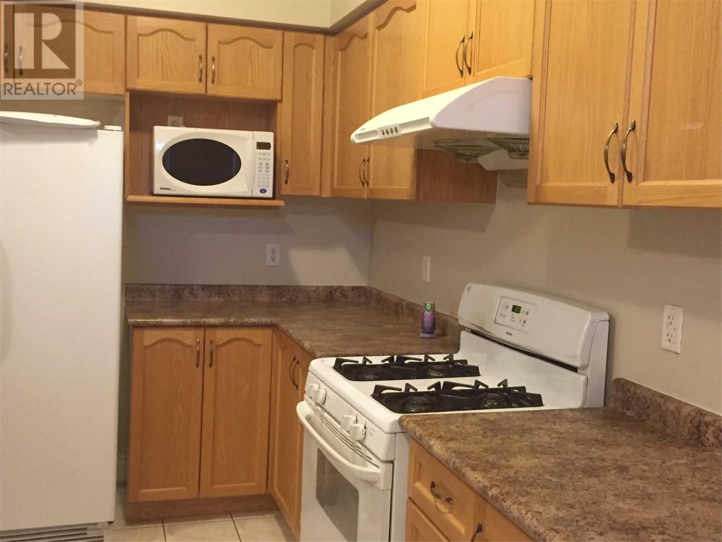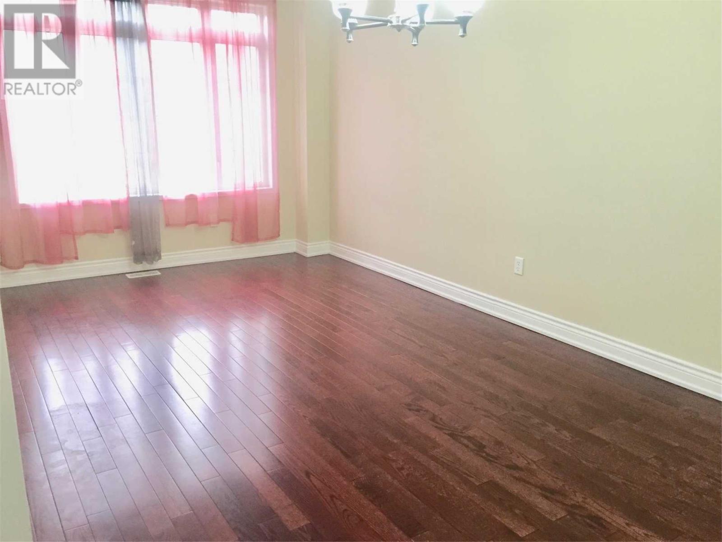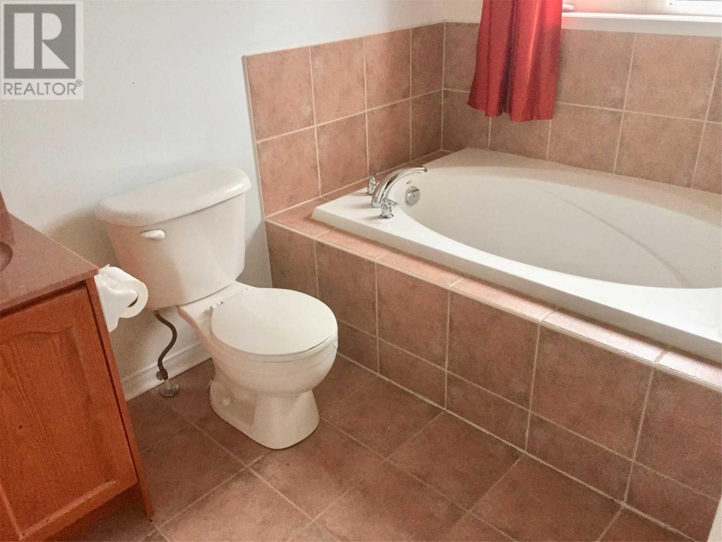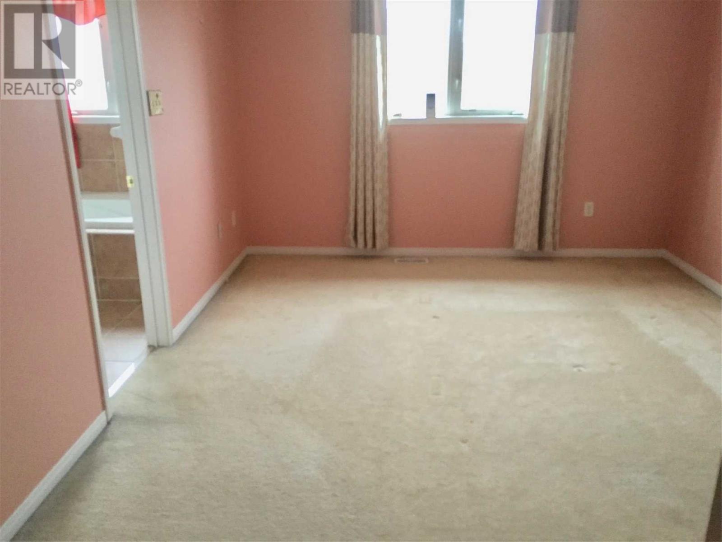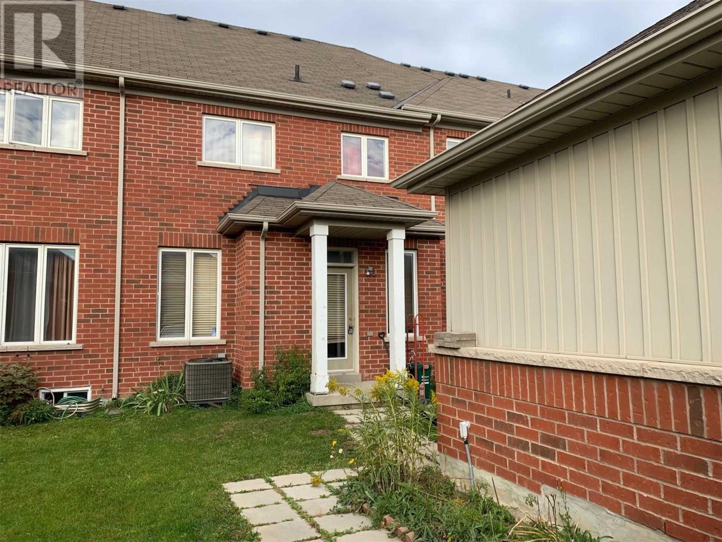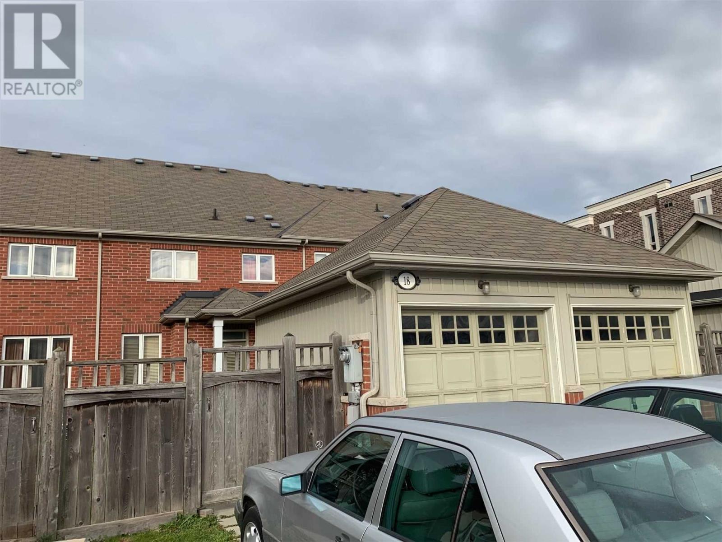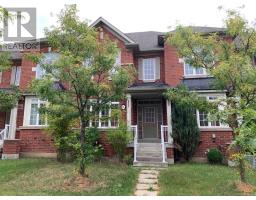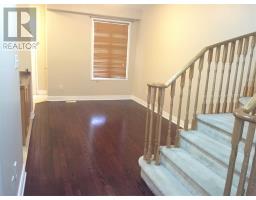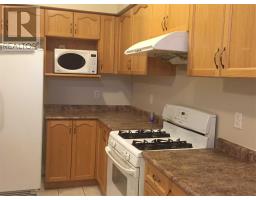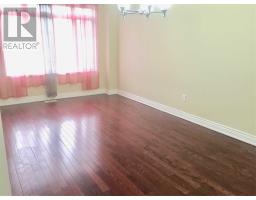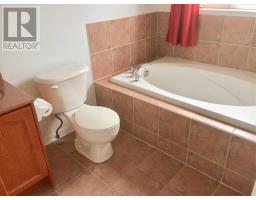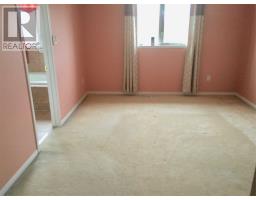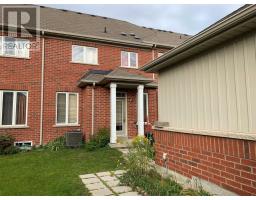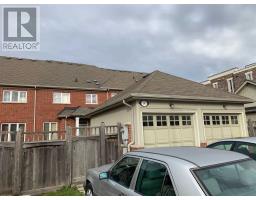18 Montague's Lane Markham, Ontario L6B 0A3
3 Bedroom
3 Bathroom
Central Air Conditioning
Forced Air
$738,888
Excellently Located 3 Br Freehold Townhome. Lots Of Natural Lights, Spacious Open Concept Layout. Oak Hardwood Throughout Main Floor, Cozy And Convenient Living W/ Steps Away To Community Centre, Parks, Schools, Stouffville Hospital, Shopping, Restaurants, Viva Transit & Much More. Great Starter Home/ Good Chance For Investors.**** EXTRAS **** All Elfs. All Window Coverings, All Existing Appliances: Fridge, Stove, Rangehood, B/I Dishwasher, Washer & Dryer. Gb & E, Gdo W/ Remote (id:25308)
Property Details
| MLS® Number | N4590606 |
| Property Type | Single Family |
| Community Name | Cornell |
| Parking Space Total | 3 |
Building
| Bathroom Total | 3 |
| Bedrooms Above Ground | 3 |
| Bedrooms Total | 3 |
| Basement Type | Full |
| Construction Style Attachment | Attached |
| Cooling Type | Central Air Conditioning |
| Exterior Finish | Brick |
| Heating Fuel | Natural Gas |
| Heating Type | Forced Air |
| Stories Total | 2 |
| Type | Row / Townhouse |
Parking
| Detached garage |
Land
| Acreage | No |
| Size Irregular | 18.67 X 100.39 Ft |
| Size Total Text | 18.67 X 100.39 Ft |
Rooms
| Level | Type | Length | Width | Dimensions |
|---|---|---|---|---|
| Second Level | Master Bedroom | 4.47 m | 3.4 m | 4.47 m x 3.4 m |
| Second Level | Bedroom 2 | 4.21 m | 2.59 m | 4.21 m x 2.59 m |
| Second Level | Bedroom 3 | 2.72 m | 2.67 m | 2.72 m x 2.67 m |
| Main Level | Living Room | 5.69 m | 3.3 m | 5.69 m x 3.3 m |
| Main Level | Dining Room | 5.69 m | 3.3 m | 5.69 m x 3.3 m |
| Main Level | Kitchen | 5.69 m | 2.34 m | 5.69 m x 2.34 m |
| Main Level | Family Room | 4.5 m | 2.97 m | 4.5 m x 2.97 m |
https://www.realtor.ca/PropertyDetails.aspx?PropertyId=21183678
Interested?
Contact us for more information
