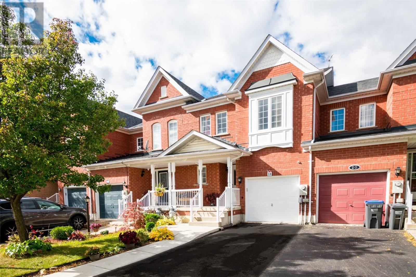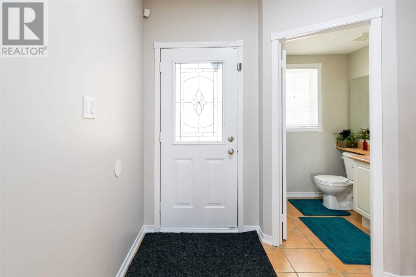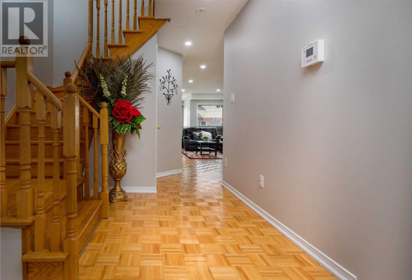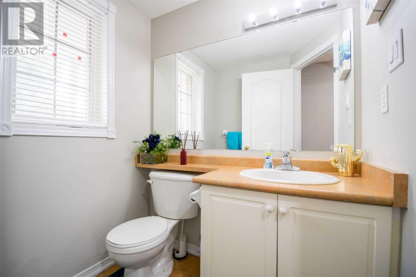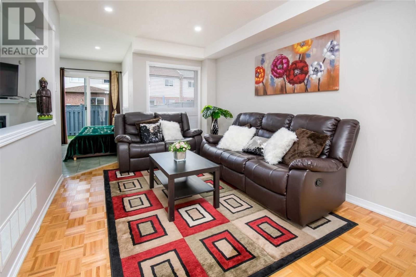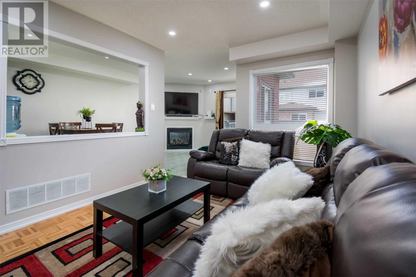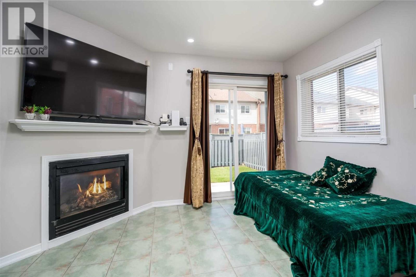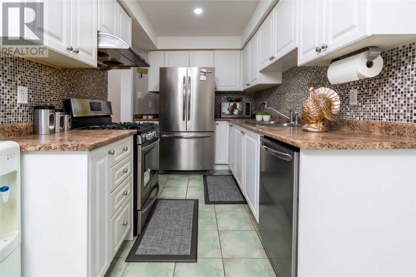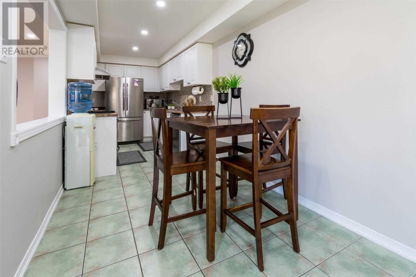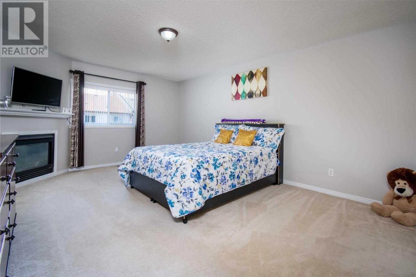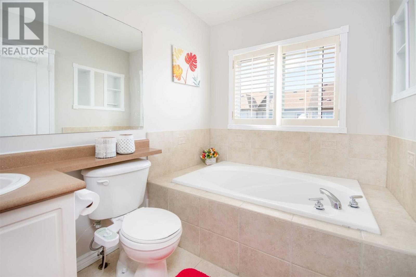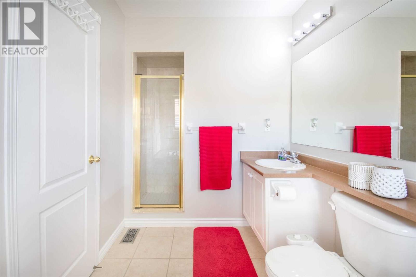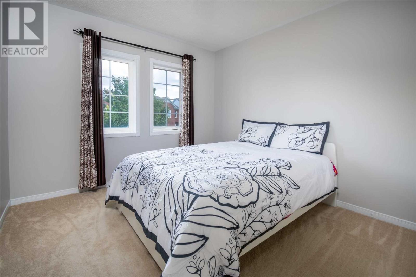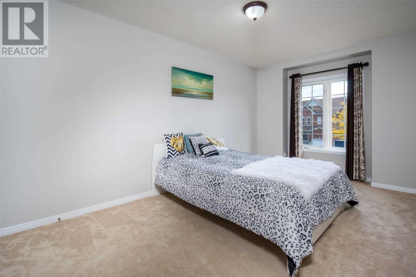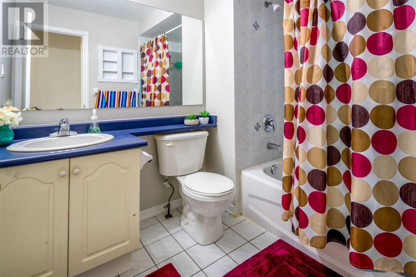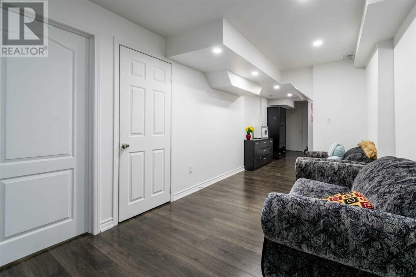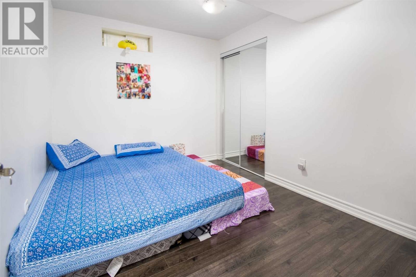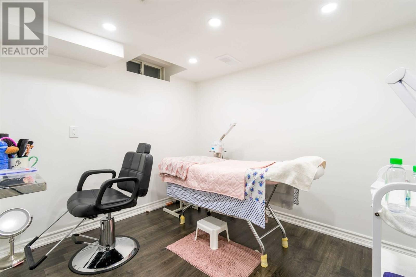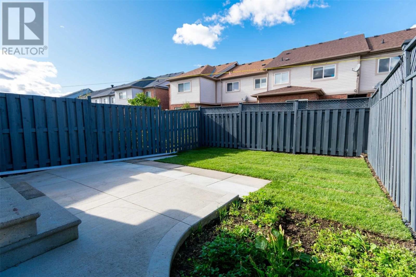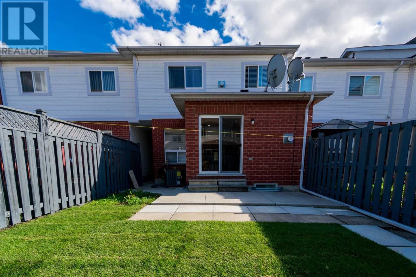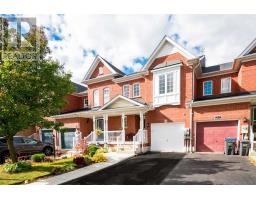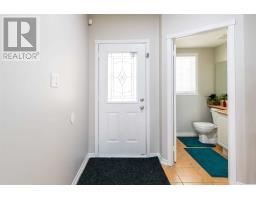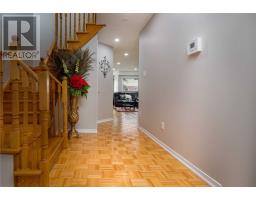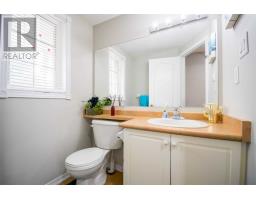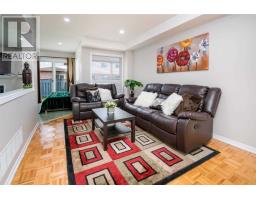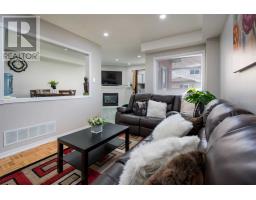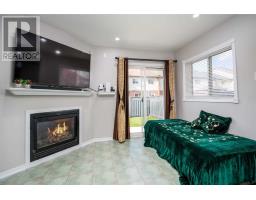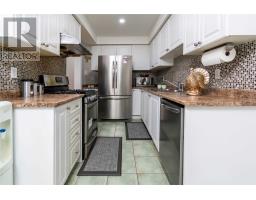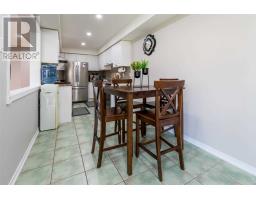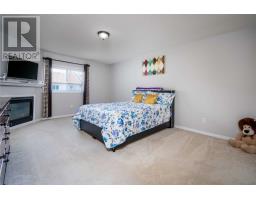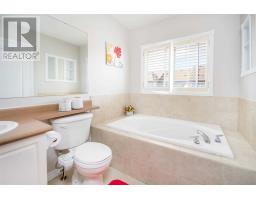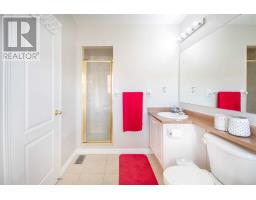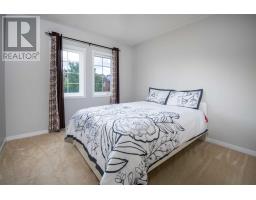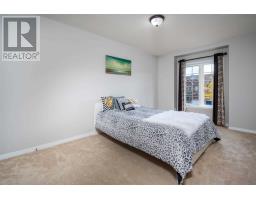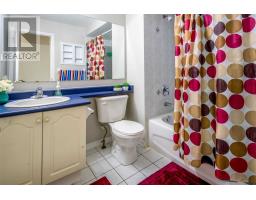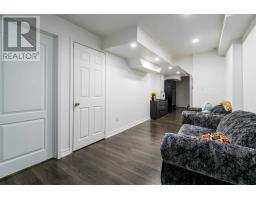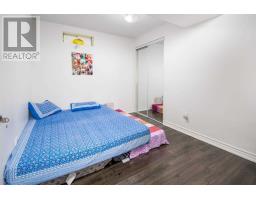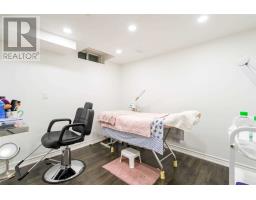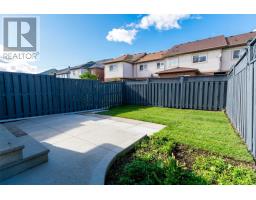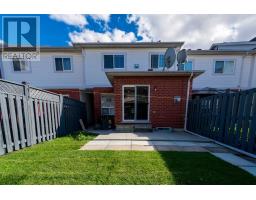18 Monaco Crt Brampton, Ontario L7A 1X1
5 Bedroom
4 Bathroom
Fireplace
Central Air Conditioning
Forced Air
$649,777
Location!! Location!! Fully Updated Well Kept 3+2 Bedroom, 4 Washroom Freehold Townhouse With Finished Basement. Freshly Painted, New Pot Lights, Concrete On Front, Side & Backyard, Access To Garage, Good Size Bedrooms. Close To Schools, Gym, Shopping And Transit. Located Very Convenient & Family Neighborhood And Close To Other Major Amenities.**** EXTRAS **** S/S Fridge, S/S Stove, B/I Dishwasher, Washer & Dryer, Gdo With Remote, A/C, All Electric Light Fixtures And Window Coverings Now Attached To The Property... (id:25308)
Property Details
| MLS® Number | W4607395 |
| Property Type | Single Family |
| Community Name | Fletcher's Meadow |
| Amenities Near By | Park, Schools |
| Features | Cul-de-sac |
| Parking Space Total | 3 |
Building
| Bathroom Total | 4 |
| Bedrooms Above Ground | 3 |
| Bedrooms Below Ground | 2 |
| Bedrooms Total | 5 |
| Basement Development | Finished |
| Basement Type | N/a (finished) |
| Construction Style Attachment | Attached |
| Cooling Type | Central Air Conditioning |
| Exterior Finish | Brick, Vinyl |
| Fireplace Present | Yes |
| Heating Fuel | Natural Gas |
| Heating Type | Forced Air |
| Stories Total | 2 |
| Type | Row / Townhouse |
Parking
| Attached garage |
Land
| Acreage | No |
| Land Amenities | Park, Schools |
| Size Irregular | 20.83 X 100.1 Ft |
| Size Total Text | 20.83 X 100.1 Ft |
Rooms
| Level | Type | Length | Width | Dimensions |
|---|---|---|---|---|
| Second Level | Master Bedroom | 4 m | 5.35 m | 4 m x 5.35 m |
| Second Level | Bedroom 2 | 2.95 m | 4.55 m | 2.95 m x 4.55 m |
| Second Level | Bedroom 3 | 3 m | 3.25 m | 3 m x 3.25 m |
| Basement | Bedroom | 2.87 m | 3.25 m | 2.87 m x 3.25 m |
| Basement | Bedroom | 2.4 m | 2.67 m | 2.4 m x 2.67 m |
| Main Level | Kitchen | 2.37 m | 5.6 m | 2.37 m x 5.6 m |
| Main Level | Living Room | 2.75 m | 6.4 m | 2.75 m x 6.4 m |
| Main Level | Family Room | 5.7 m | 3.15 m | 5.7 m x 3.15 m |
https://www.realtor.ca/PropertyDetails.aspx?PropertyId=21244469
Interested?
Contact us for more information
