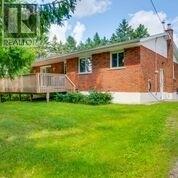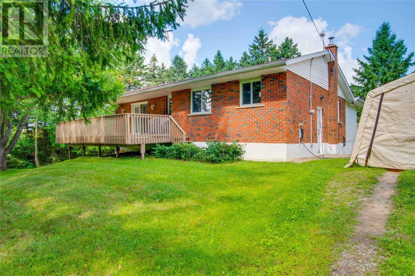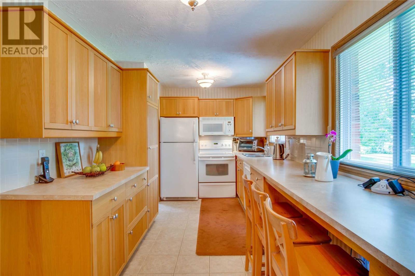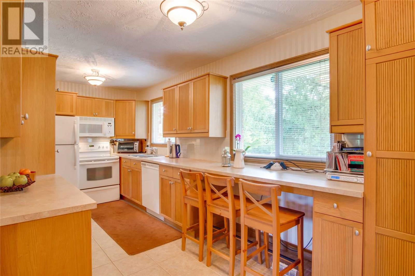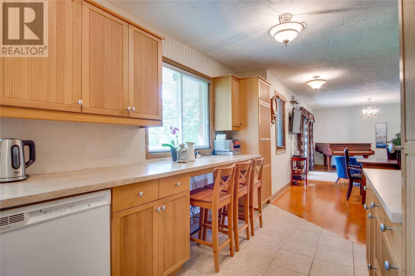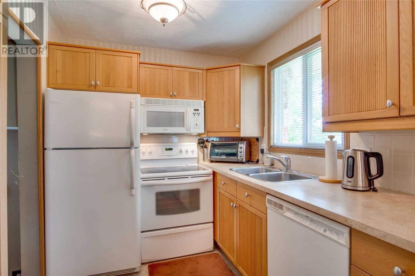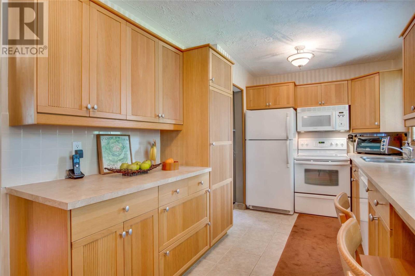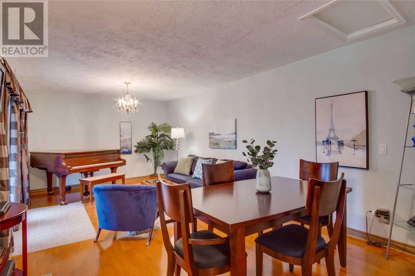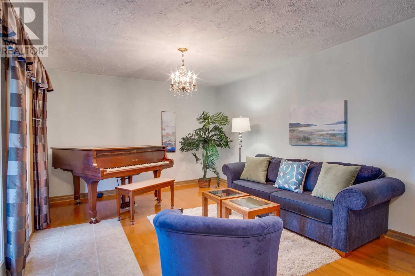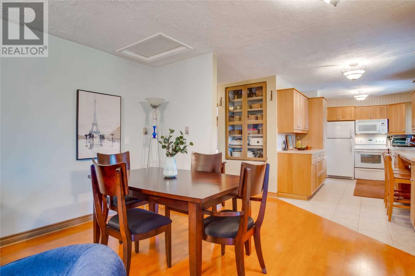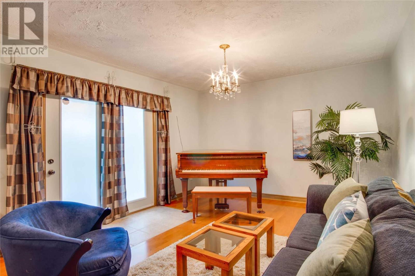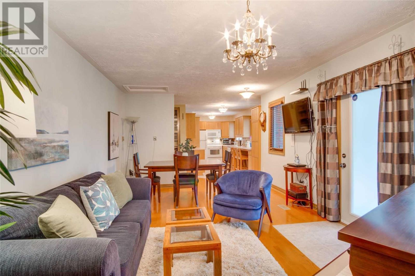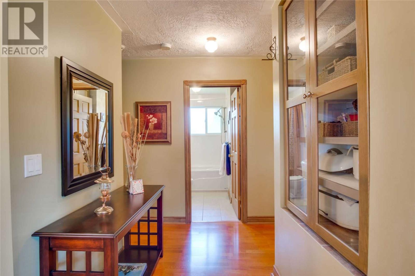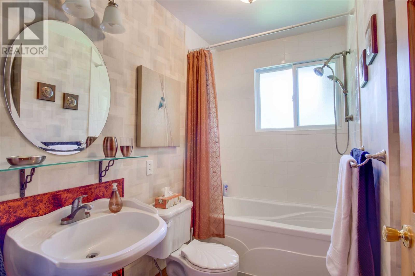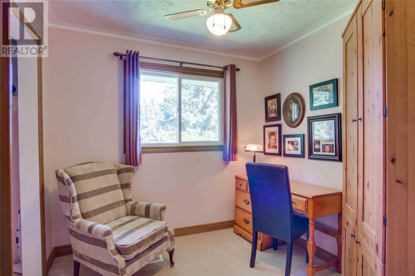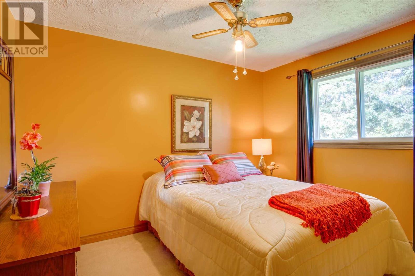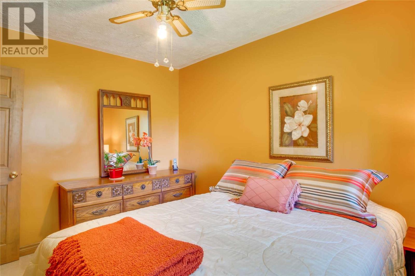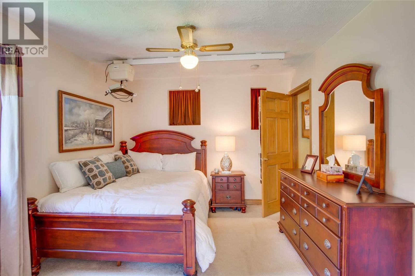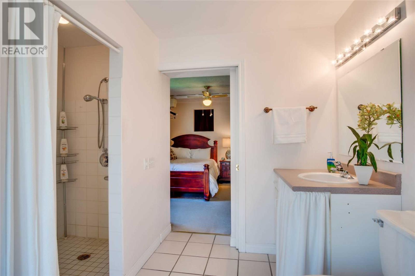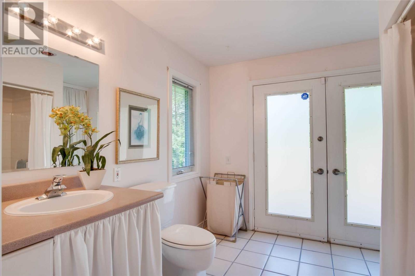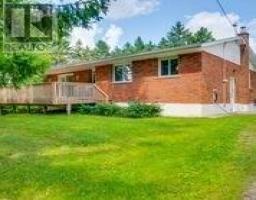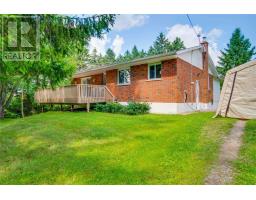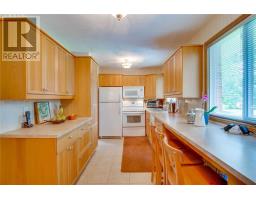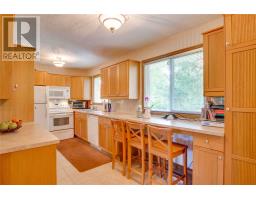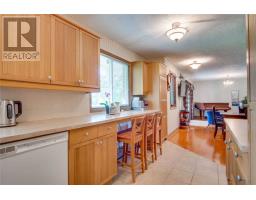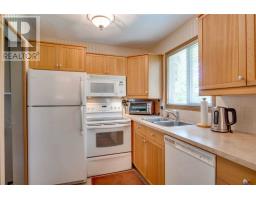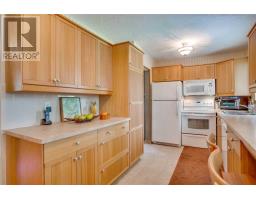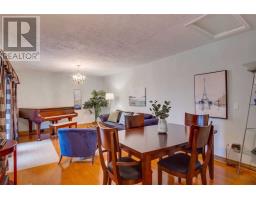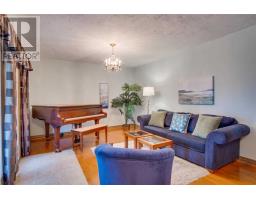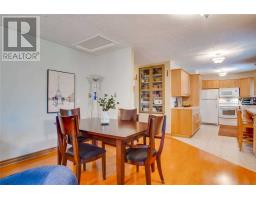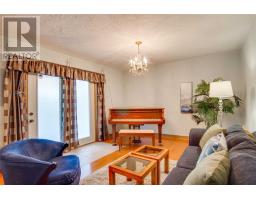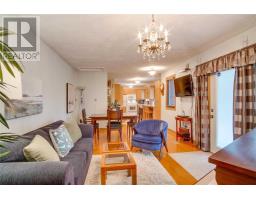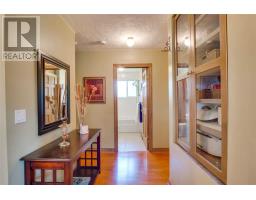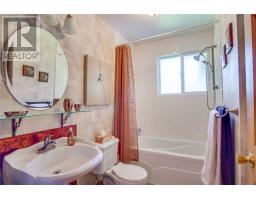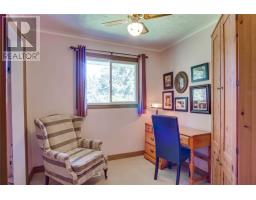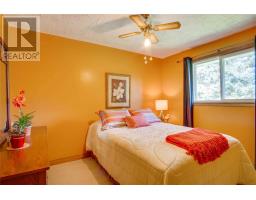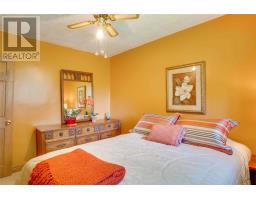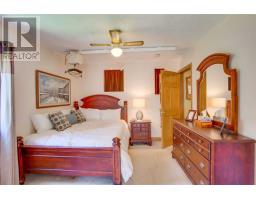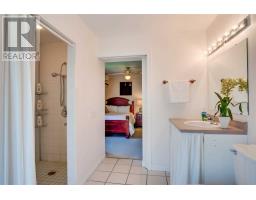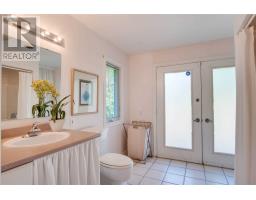18 Molson Rd Brantford, Ontario N3T 5M1
4 Bedroom
2 Bathroom
Bungalow
Central Air Conditioning
Forced Air
Acreage
$599,000
Lovingly Cared For Bungalow W/Open Concept Living Room/Dining Room. Mid-Century Inspired Kitchen W/Tons Of Storage & Counter Space, 3 Beds, 2 Baths Incl. Oversized Walk In Shower Ensuite Bath. Hardwood Floors, Updated Roof. Partially Finished Basement W/Huge Rec Room. Workshop. Picturesque 8 Acres Minutes To Brantford And A 20-25 Minute Drive To Hamilton/Ancaster. Make This Home Your Own Or Build That Dream Home! Shows 10+ (id:25308)
Property Details
| MLS® Number | X4607799 |
| Property Type | Single Family |
| Parking Space Total | 6 |
Building
| Bathroom Total | 2 |
| Bedrooms Above Ground | 3 |
| Bedrooms Below Ground | 1 |
| Bedrooms Total | 4 |
| Architectural Style | Bungalow |
| Basement Development | Partially Finished |
| Basement Type | Full (partially Finished) |
| Construction Style Attachment | Detached |
| Cooling Type | Central Air Conditioning |
| Exterior Finish | Brick, Vinyl |
| Heating Fuel | Oil |
| Heating Type | Forced Air |
| Stories Total | 1 |
| Type | House |
Land
| Acreage | Yes |
| Size Irregular | 150 X 580.44 Ft |
| Size Total Text | 150 X 580.44 Ft|5 - 9.99 Acres |
Rooms
| Level | Type | Length | Width | Dimensions |
|---|---|---|---|---|
| Basement | Bedroom | 3.96 m | 3.51 m | 3.96 m x 3.51 m |
| Basement | Recreational, Games Room | 6.1 m | 3.12 m | 6.1 m x 3.12 m |
| Basement | Workshop | 5.59 m | 2.79 m | 5.59 m x 2.79 m |
| Basement | Laundry Room | 8.23 m | 3.96 m | 8.23 m x 3.96 m |
| Main Level | Living Room | 6.4 m | 3.66 m | 6.4 m x 3.66 m |
| Main Level | Kitchen | 5.49 m | 2.69 m | 5.49 m x 2.69 m |
| Main Level | Bedroom | 3.56 m | 2.82 m | 3.56 m x 2.82 m |
| Main Level | Bedroom | 2.59 m | 2.44 m | 2.59 m x 2.44 m |
| Main Level | Bedroom | 3.96 m | 3.2 m | 3.96 m x 3.2 m |
https://www.realtor.ca/PropertyDetails.aspx?PropertyId=21244641
Interested?
Contact us for more information
