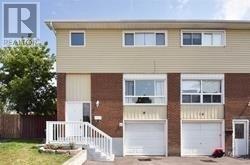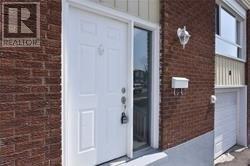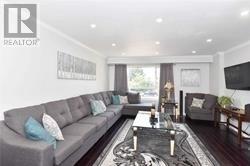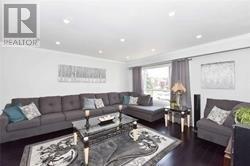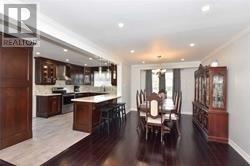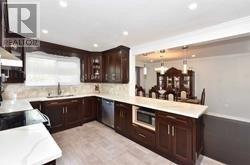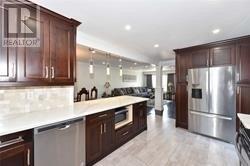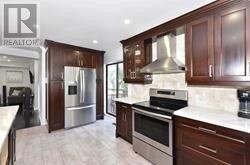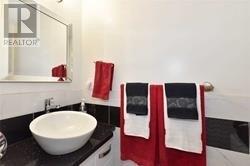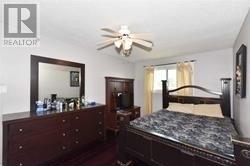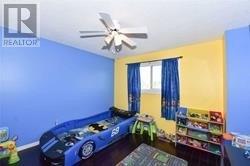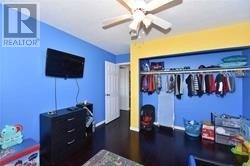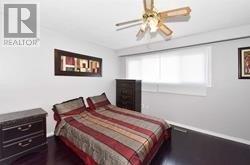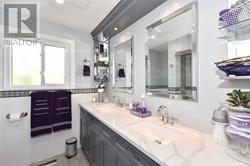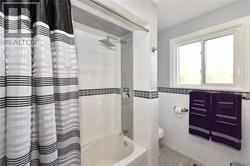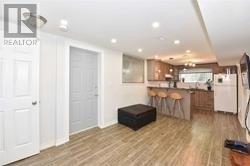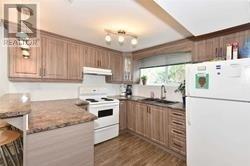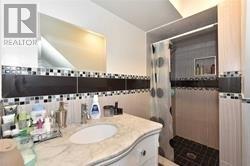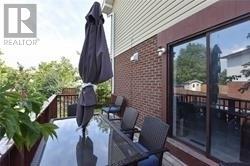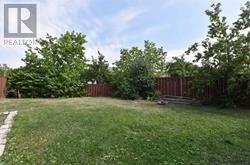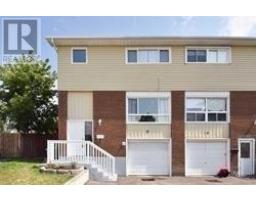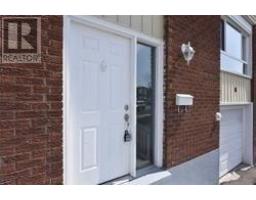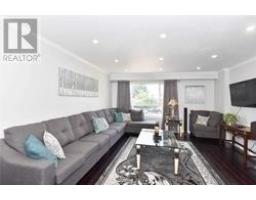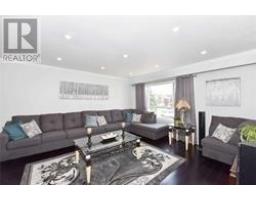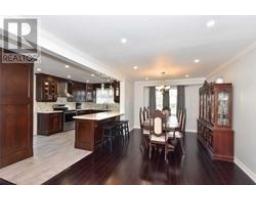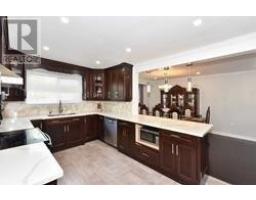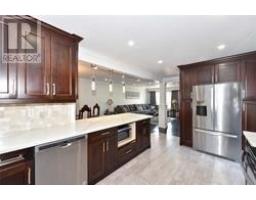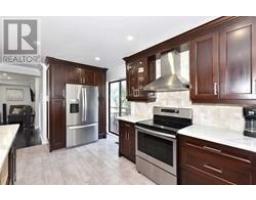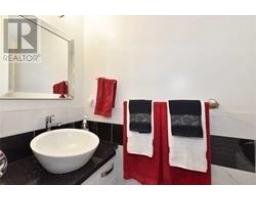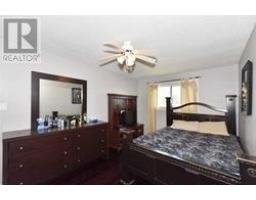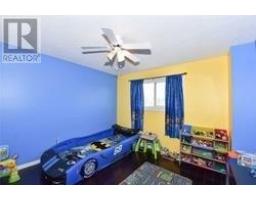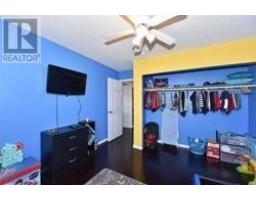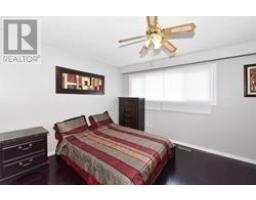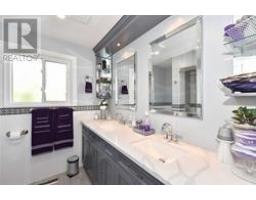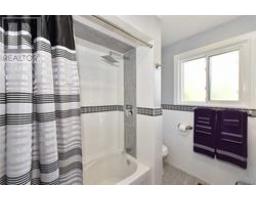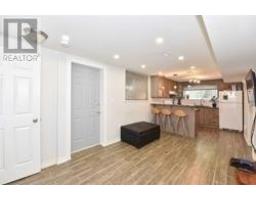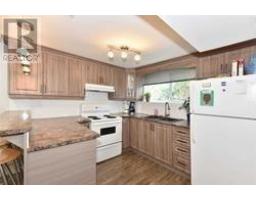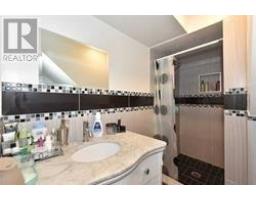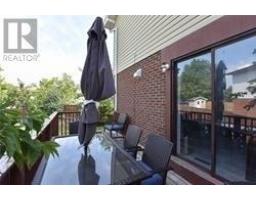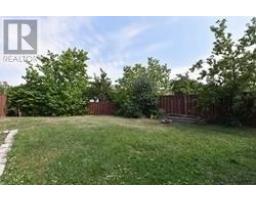18 Merton Rd Brampton, Ontario L6V 2V6
4 Bedroom
3 Bathroom
Central Air Conditioning
Forced Air
$669,900
Welcome Home ! This Fully Renovated (With In The Last 3 Years) Raised Semi Is Located In Family Neighborhood. Modern Kitchen W/Quartz Counter Top ,2nd Laundry Hook Ups In Basement, New Roof , Furnace( R) And Air Conditioner(R) Are New (Contract To Be Assumed By Buyers Appx 155/Mth). Close To 410/407 , Malls, Shops, Places Of Worship And Walking Distance To Schools. Finished Basement With Separate Entrance.**** EXTRAS **** All Elf's. All Appliances As- Is : Main ( S/S Fridge,Stove, Otr Microwave ,Dishwasher , Stacked Washer Dryer ( Upper) Basement: White Fridge Stove . Finished Basement With Separate Entrance. (id:25308)
Property Details
| MLS® Number | W4612240 |
| Property Type | Single Family |
| Community Name | Brampton North |
| Parking Space Total | 2 |
Building
| Bathroom Total | 3 |
| Bedrooms Above Ground | 3 |
| Bedrooms Below Ground | 1 |
| Bedrooms Total | 4 |
| Basement Features | Apartment In Basement, Separate Entrance |
| Basement Type | N/a |
| Construction Style Attachment | Semi-detached |
| Cooling Type | Central Air Conditioning |
| Exterior Finish | Brick |
| Heating Fuel | Natural Gas |
| Heating Type | Forced Air |
| Stories Total | 2 |
| Type | House |
Parking
| Garage |
Land
| Acreage | No |
| Size Irregular | 25.71 X 119.27 Ft |
| Size Total Text | 25.71 X 119.27 Ft |
Rooms
| Level | Type | Length | Width | Dimensions |
|---|---|---|---|---|
| Second Level | Master Bedroom | 4.35 m | 3.8 m | 4.35 m x 3.8 m |
| Second Level | Bedroom 2 | 4.81 m | 3 m | 4.81 m x 3 m |
| Second Level | Bedroom 3 | 3.49 m | 3.14 m | 3.49 m x 3.14 m |
| Basement | Living Room | |||
| Basement | Kitchen | |||
| Basement | Bathroom | |||
| Basement | Bedroom | 3.5 m | 4 m | 3.5 m x 4 m |
| Main Level | Living Room | 6.44 m | 4.21 m | 6.44 m x 4.21 m |
| Main Level | Dining Room | 3.65 m | 3.15 m | 3.65 m x 3.15 m |
| Main Level | Kitchen | 5.65 m | 3.05 m | 5.65 m x 3.05 m |
https://www.realtor.ca/PropertyDetails.aspx?PropertyId=21259427
Interested?
Contact us for more information
