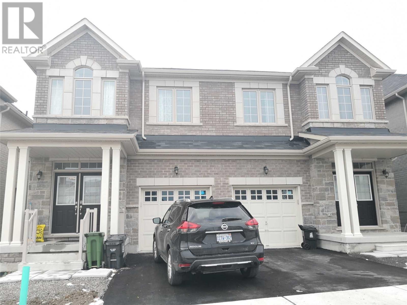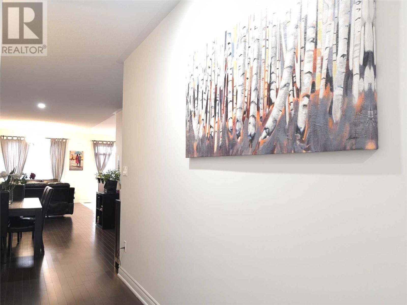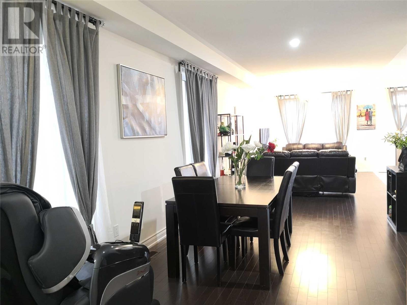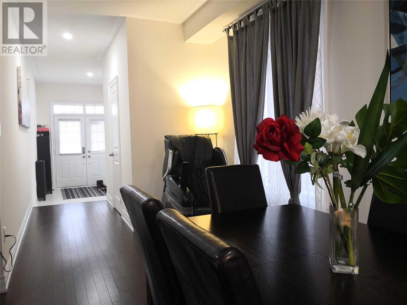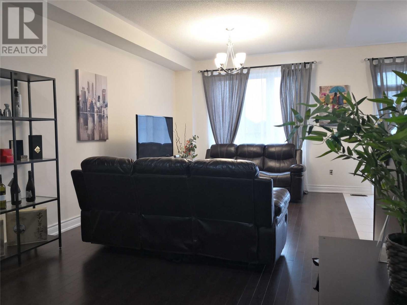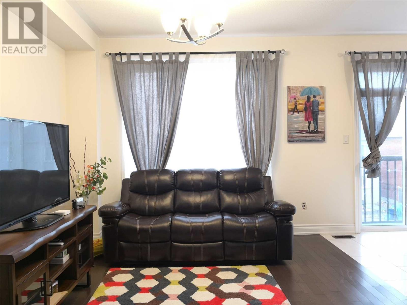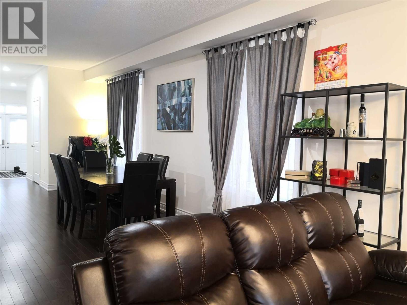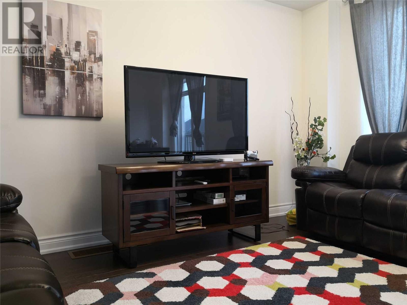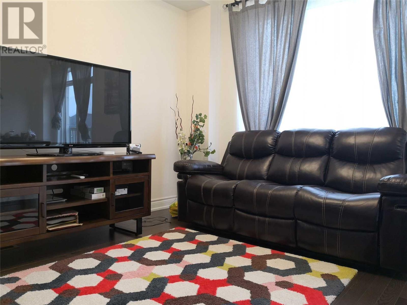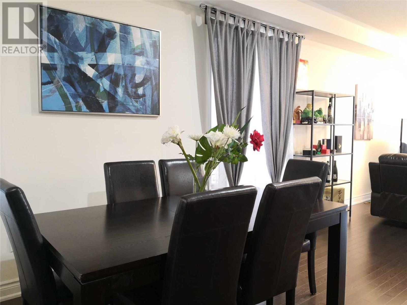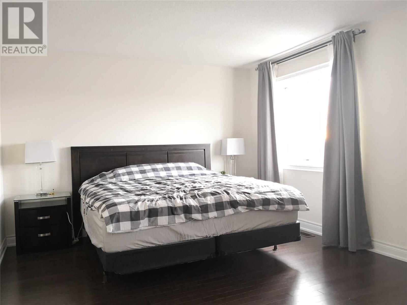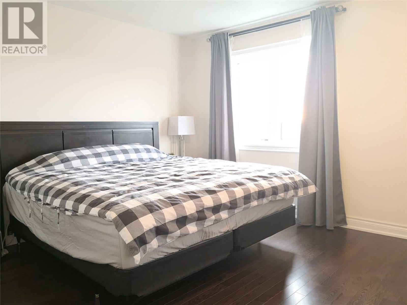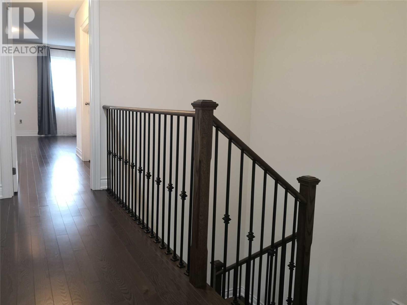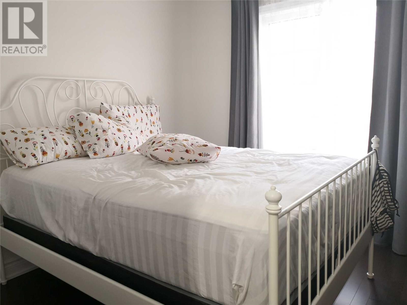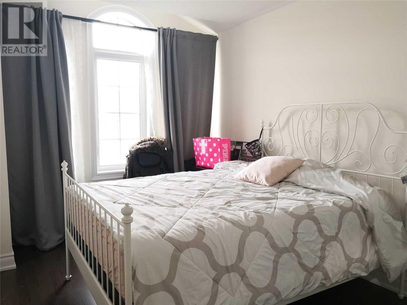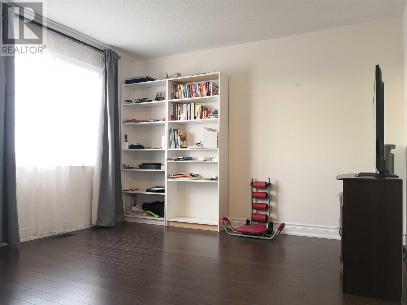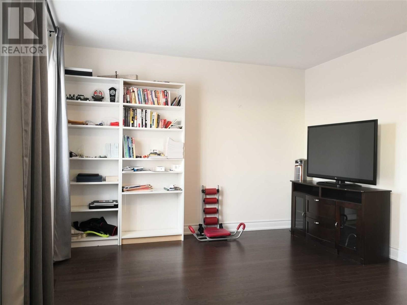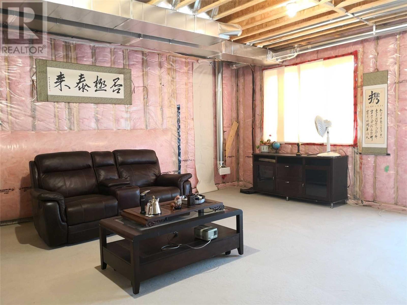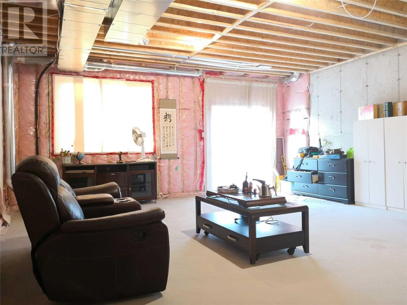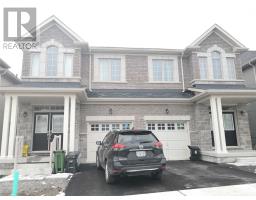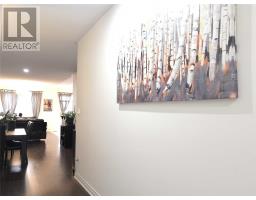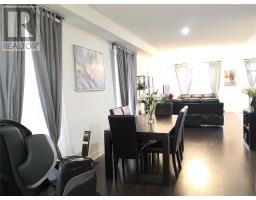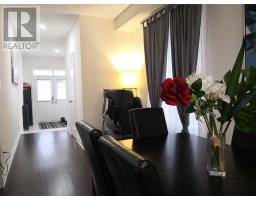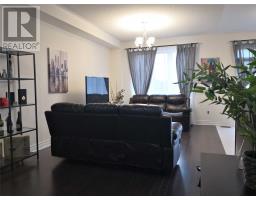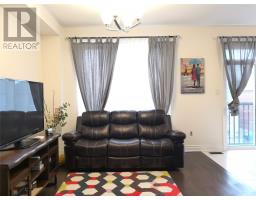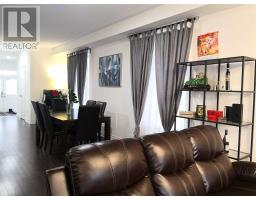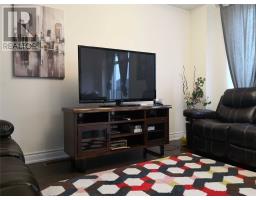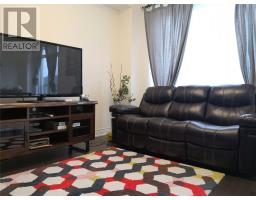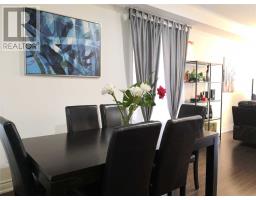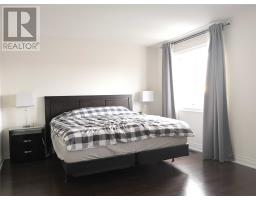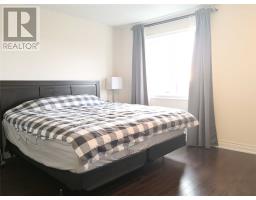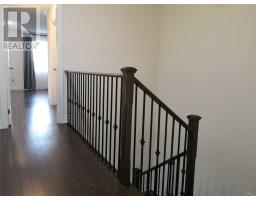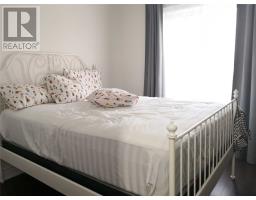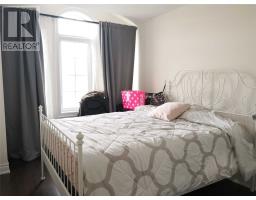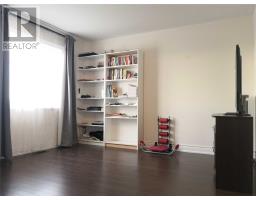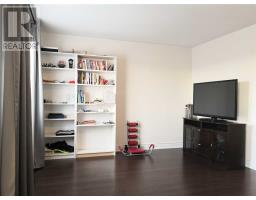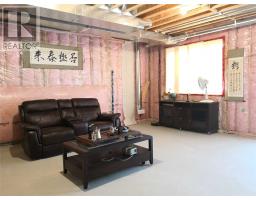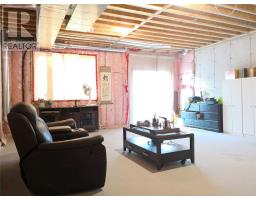18 Mac Frost Way Toronto, Ontario M1X 1C5
4 Bedroom
4 Bathroom
Central Air Conditioning
Forced Air
$688,000
4 Bedroom Semi-Detached In A Highly Sought Location, Cul De Sac, Facing Cedar Brae Golf Club, Soaring 9 Ft Ceiling On Main Floor, Contemporary Kitchen W/ Granite Countertops, Hardwood In1st&2nd Floor, Oak Stairs, Walk-Out Bsmt W/ 9 Ft Ceiling Also, Ttc At Your Doorstep, Close To Shopping, & More..**** EXTRAS **** S/S Stove, S/S Fridge, Washer/Dryer, All Elf's. (id:25308)
Property Details
| MLS® Number | E4613435 |
| Property Type | Single Family |
| Community Name | Rouge E11 |
| Parking Space Total | 2 |
Building
| Bathroom Total | 4 |
| Bedrooms Above Ground | 4 |
| Bedrooms Total | 4 |
| Basement Features | Walk Out |
| Basement Type | N/a |
| Construction Style Attachment | Semi-detached |
| Cooling Type | Central Air Conditioning |
| Exterior Finish | Brick |
| Heating Fuel | Natural Gas |
| Heating Type | Forced Air |
| Stories Total | 2 |
| Type | House |
Parking
| Attached garage |
Land
| Acreage | No |
| Size Irregular | 24.93 X 98.59 Ft |
| Size Total Text | 24.93 X 98.59 Ft |
Rooms
| Level | Type | Length | Width | Dimensions |
|---|---|---|---|---|
| Second Level | Master Bedroom | 5.94 m | 3.66 m | 5.94 m x 3.66 m |
| Second Level | Bedroom 2 | 3.05 m | 3 m | 3.05 m x 3 m |
| Second Level | Bedroom 3 | 3.35 m | 2.84 m | 3.35 m x 2.84 m |
| Second Level | Bedroom 4 | 3.05 m | 2.84 m | 3.05 m x 2.84 m |
| Ground Level | Living Room | 6.4 m | 3.35 m | 6.4 m x 3.35 m |
| Ground Level | Dining Room | 6.4 m | 3.35 m | 6.4 m x 3.35 m |
| Ground Level | Family Room | 4.47 m | 3.35 m | 4.47 m x 3.35 m |
| Ground Level | Kitchen | 2.84 m | 2.59 m | 2.84 m x 2.59 m |
https://www.realtor.ca/PropertyDetails.aspx?PropertyId=21262918
Interested?
Contact us for more information
