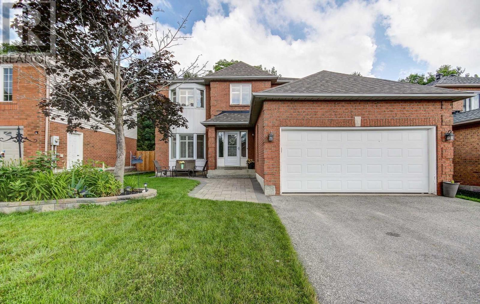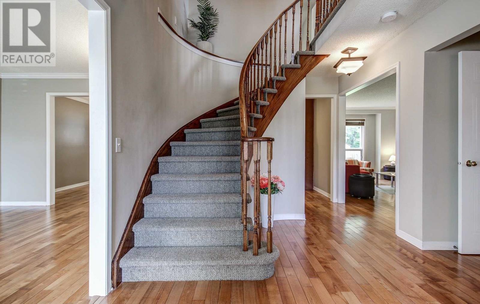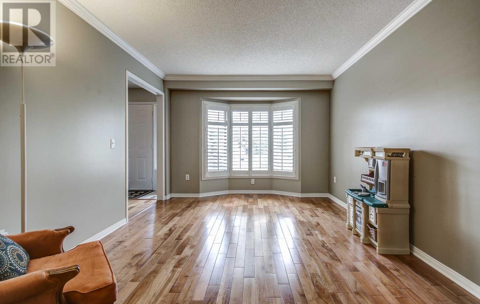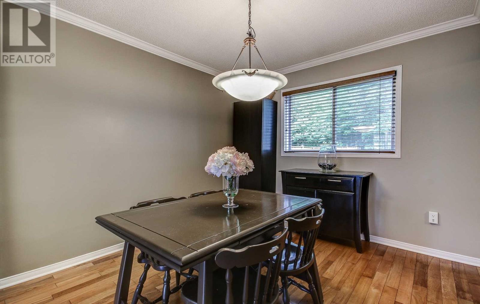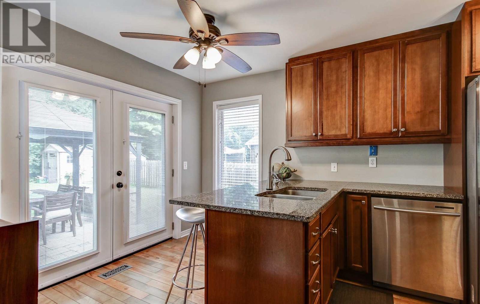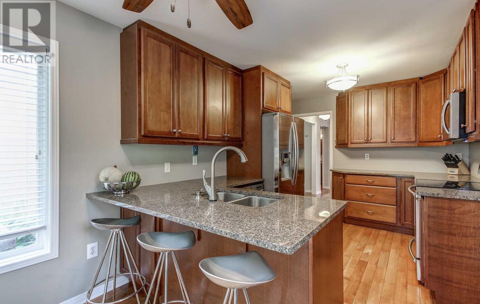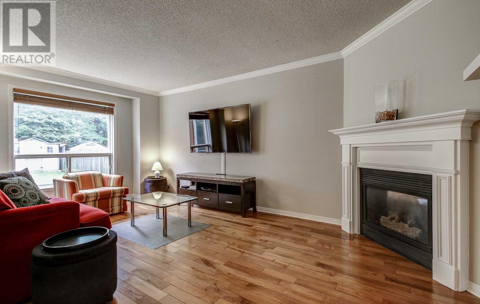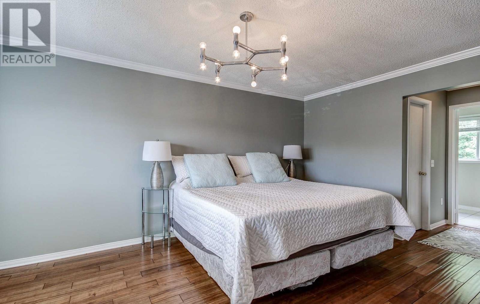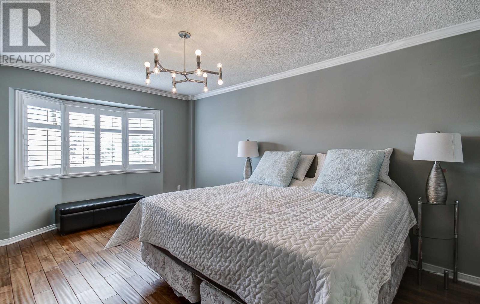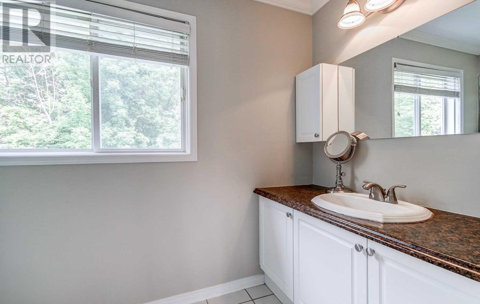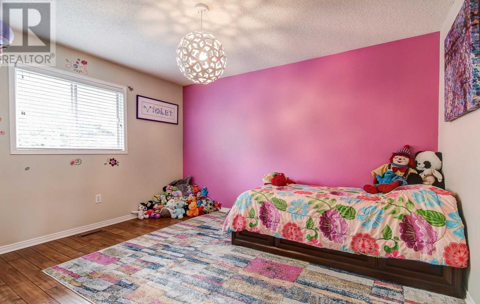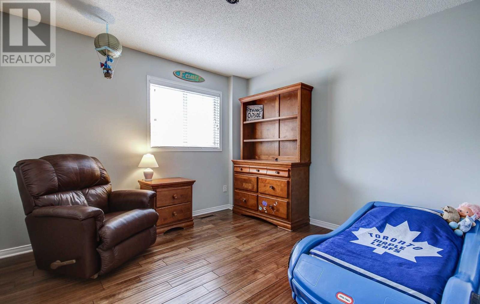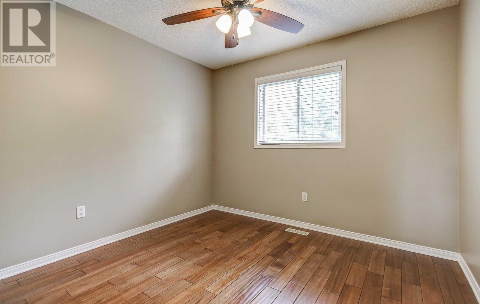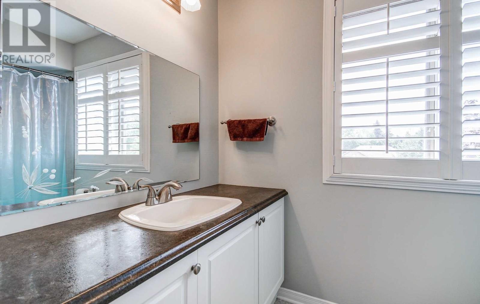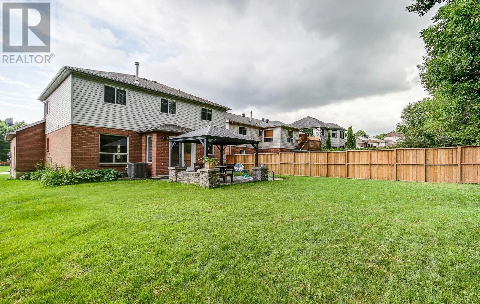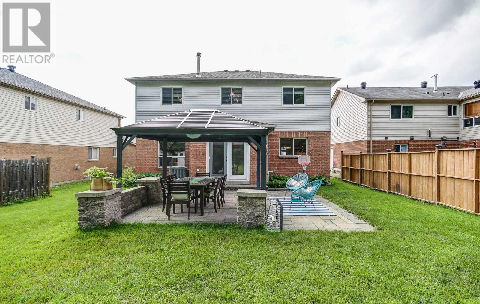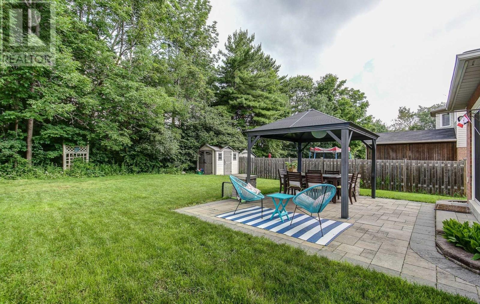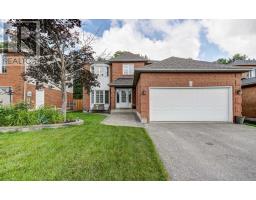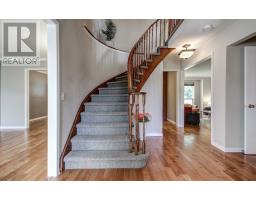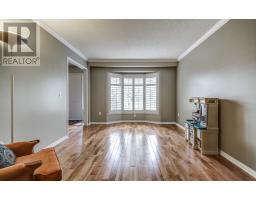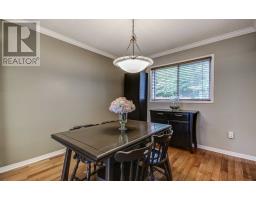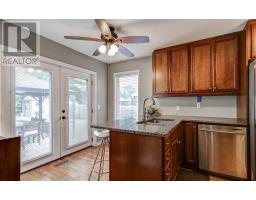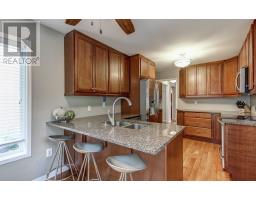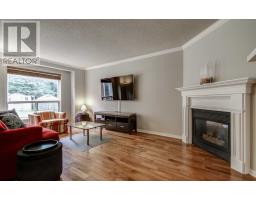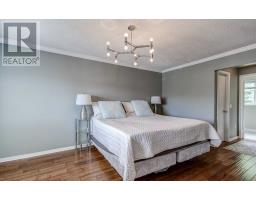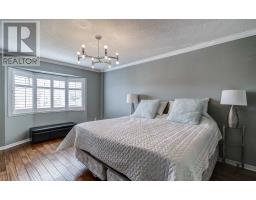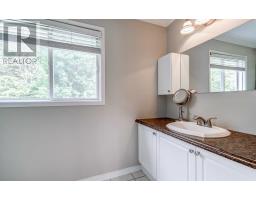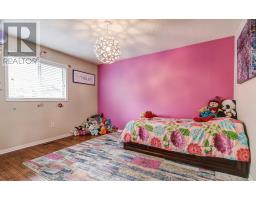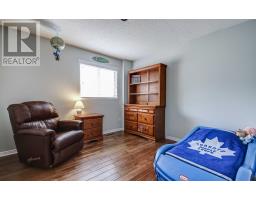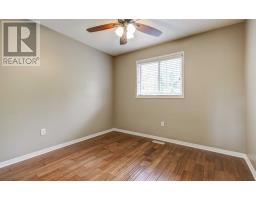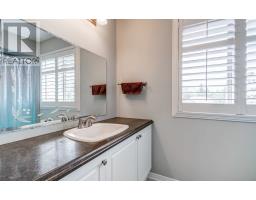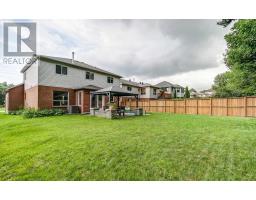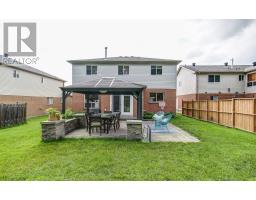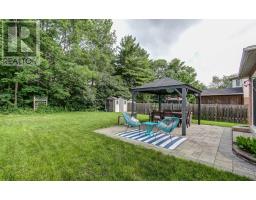18 Frontier Ave Orillia, Ontario L3V 7S8
4 Bedroom
3 Bathroom
Fireplace
Central Air Conditioning
Forced Air
$529,900
Prime Orillia Location In The North Ward Quiet - Gorgeous Pocket Of Desirable Homes. This Is An Opportunity To Enjoy Approx 2000 Sq Foot Spacious & Bright Home. Main Flr Laundry W/ Direct Garage Access, Main Flr Family Rm, Crown Mouldings, Gas Frplce, Oversized Kitchen, Custom Cabinets, Granite Counters With W/O To Private Yard W/Gazebo. Perennial Gardens. Premium Deep-Wooded Private Lot. Walking Distance To Lightfoot Trail System And Couchiching Beach Park.**** EXTRAS **** All Existing Light Fixtures, Fridge, Stove, Washer, Dryer, Garage Door Opener, Alarm System (Monitoring Extra), Gazebo, Shed. (id:25308)
Property Details
| MLS® Number | S4510344 |
| Property Type | Single Family |
| Community Name | Orillia |
| Parking Space Total | 6 |
Building
| Bathroom Total | 3 |
| Bedrooms Above Ground | 4 |
| Bedrooms Total | 4 |
| Basement Development | Unfinished |
| Basement Type | N/a (unfinished) |
| Construction Style Attachment | Detached |
| Cooling Type | Central Air Conditioning |
| Exterior Finish | Brick |
| Fireplace Present | Yes |
| Heating Fuel | Natural Gas |
| Heating Type | Forced Air |
| Stories Total | 2 |
| Type | House |
Parking
| Attached garage |
Land
| Acreage | No |
| Size Irregular | 50.36 X 134.83 Ft |
| Size Total Text | 50.36 X 134.83 Ft |
Rooms
| Level | Type | Length | Width | Dimensions |
|---|---|---|---|---|
| Second Level | Master Bedroom | 4.85 m | 3.4 m | 4.85 m x 3.4 m |
| Second Level | Bedroom 2 | 3.3 m | 3.1 m | 3.3 m x 3.1 m |
| Second Level | Bedroom 3 | 3.9 m | 3.3 m | 3.9 m x 3.3 m |
| Second Level | Bedroom 4 | 3.1 m | 2.9 m | 3.1 m x 2.9 m |
| Main Level | Living Room | 4.15 m | 3.65 m | 4.15 m x 3.65 m |
| Main Level | Dining Room | 3.65 m | 3.35 m | 3.65 m x 3.35 m |
| Main Level | Kitchen | 5.35 m | 2.95 m | 5.35 m x 2.95 m |
| Main Level | Family Room | 5.5 m | 3.3 m | 5.5 m x 3.3 m |
https://www.realtor.ca/PropertyDetails.aspx?PropertyId=20899269
Interested?
Contact us for more information
