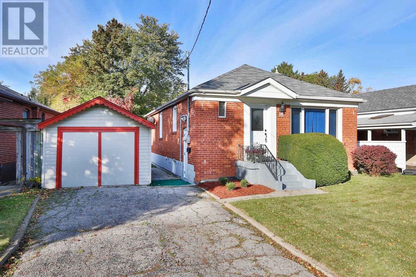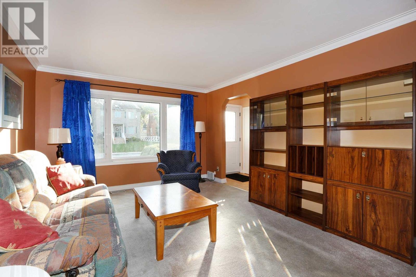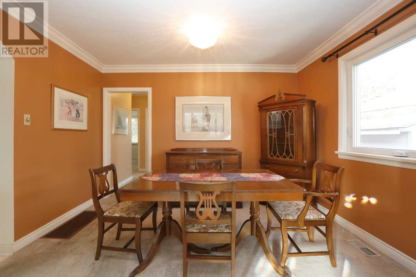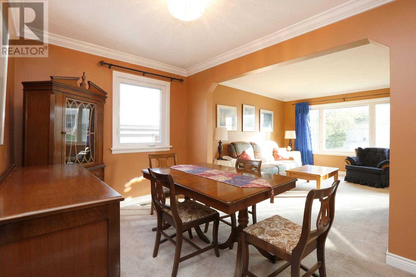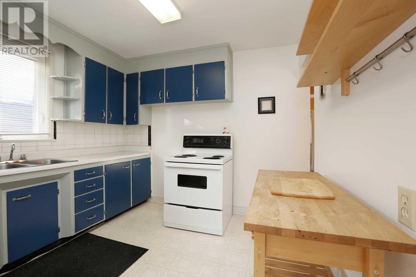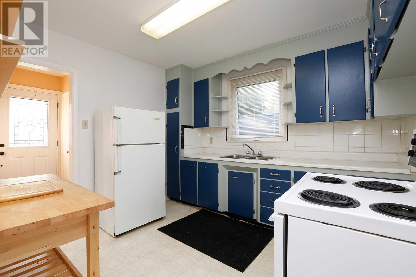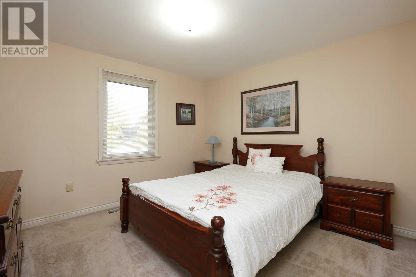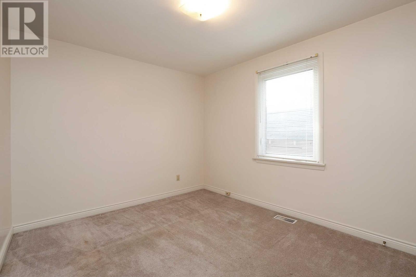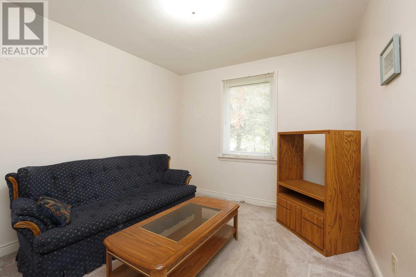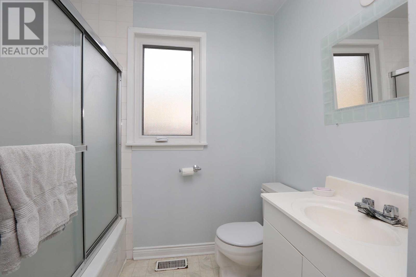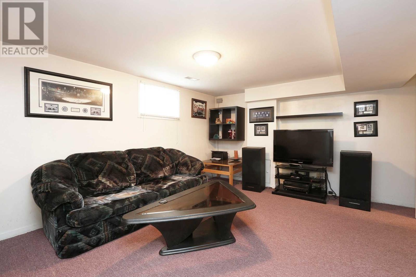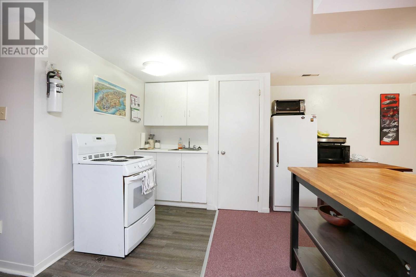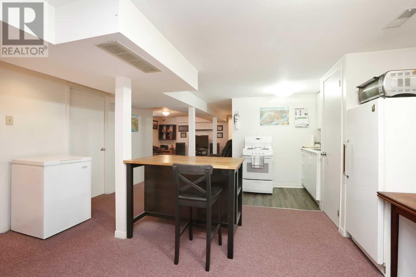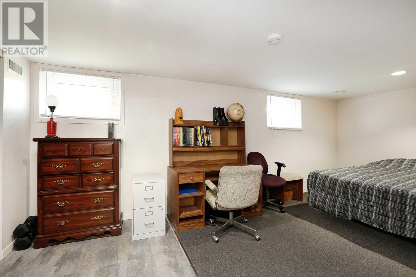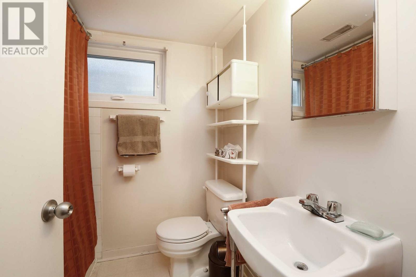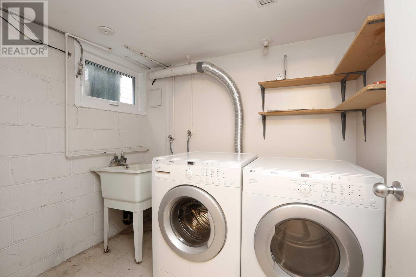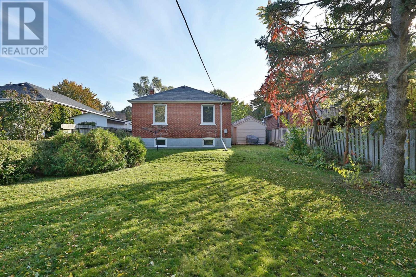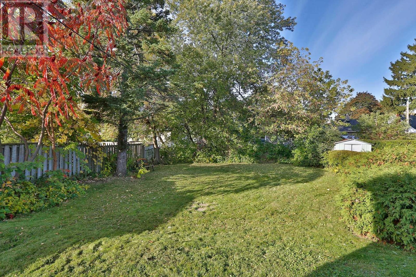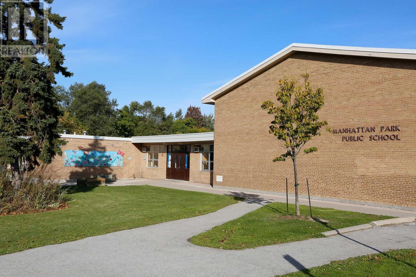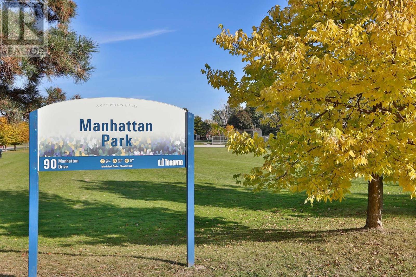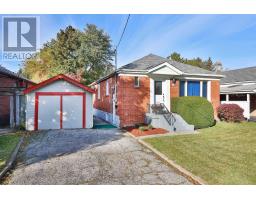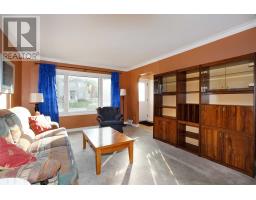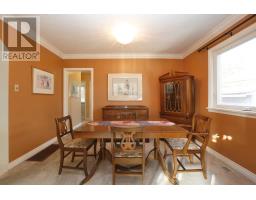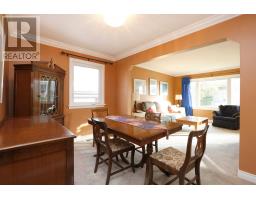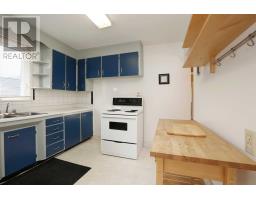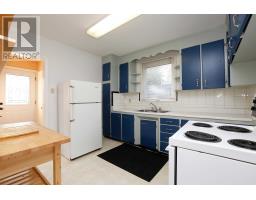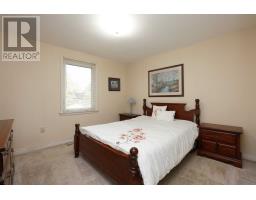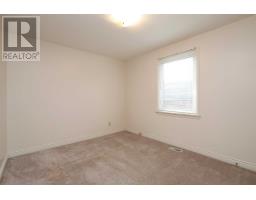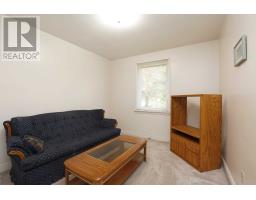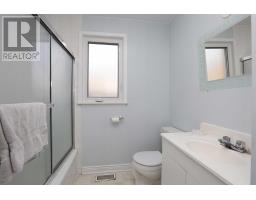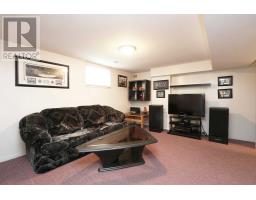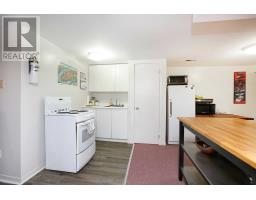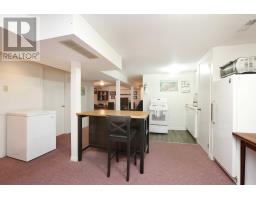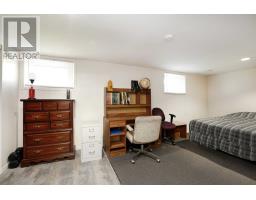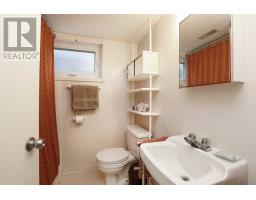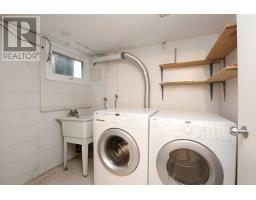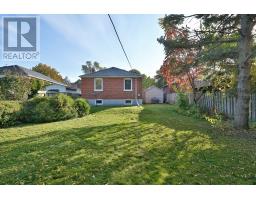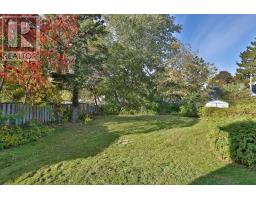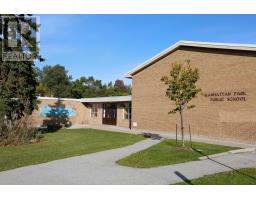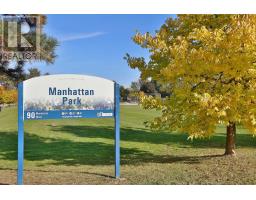4 Bedroom
2 Bathroom
Bungalow
Central Air Conditioning
Forced Air
$699,900
This Home Boasts A 50 Foot Frontage And Is Located On A Very Quiet Street In Wonderful Wexford! The Spacious Mn Flr Incls Hrdwd Flrs Under Brdlm W/L, Updated Windows Thru-Out, 3 Large Bdrms W/Closets, Updated 4Pc Bath & A Well Maintained Original Kit Right Out Of The Fifties!! There's A Sep.Ent. To A Fin. Bsmt Incls Sep Lndry, Large Liv,Din&Kit.Areas, 4Pc Bath & Huge Bdrm (Could Be Two!?) Cac;Updated Ext Drs; Garage For Small Car Plus 2 Car Parking.**** EXTRAS **** 2Frdges&2Stvs,Wshr/Dryr. Frzr(Neg.) Elf's;Win.Covs;High Eff Gb&E('16);Cac;Ghwt(R);100Amp Serv.On Crt.Brkr;Roof Shingles('07);Alum E,F&S; Professional Home Inspection Report Avail. 1984 Survey Avail. (id:25308)
Property Details
|
MLS® Number
|
E4608198 |
|
Property Type
|
Single Family |
|
Community Name
|
Wexford-Maryvale |
|
Parking Space Total
|
3 |
Building
|
Bathroom Total
|
2 |
|
Bedrooms Above Ground
|
3 |
|
Bedrooms Below Ground
|
1 |
|
Bedrooms Total
|
4 |
|
Architectural Style
|
Bungalow |
|
Basement Development
|
Finished |
|
Basement Features
|
Separate Entrance |
|
Basement Type
|
N/a (finished) |
|
Construction Style Attachment
|
Detached |
|
Cooling Type
|
Central Air Conditioning |
|
Exterior Finish
|
Brick |
|
Heating Fuel
|
Natural Gas |
|
Heating Type
|
Forced Air |
|
Stories Total
|
1 |
|
Type
|
House |
Parking
Land
|
Acreage
|
No |
|
Size Irregular
|
50 X 119.33 Ft ; Irreg.lot Per.reg.deed. See:1984 Survey |
|
Size Total Text
|
50 X 119.33 Ft ; Irreg.lot Per.reg.deed. See:1984 Survey |
Rooms
| Level |
Type |
Length |
Width |
Dimensions |
|
Basement |
Living Room |
4.26 m |
3.88 m |
4.26 m x 3.88 m |
|
Basement |
Kitchen |
4.87 m |
3.29 m |
4.87 m x 3.29 m |
|
Basement |
Dining Room |
|
|
|
|
Basement |
Bedroom |
5.79 m |
3.27 m |
5.79 m x 3.27 m |
|
Basement |
Laundry Room |
|
|
|
|
Ground Level |
Living Room |
4.16 m |
3.63 m |
4.16 m x 3.63 m |
|
Ground Level |
Dining Room |
3.63 m |
2.61 m |
3.63 m x 2.61 m |
|
Ground Level |
Kitchen |
3.24 m |
2.97 m |
3.24 m x 2.97 m |
|
Ground Level |
Master Bedroom |
3.65 m |
3.27 m |
3.65 m x 3.27 m |
|
Ground Level |
Bedroom 2 |
3.49 m |
2.99 m |
3.49 m x 2.99 m |
|
Ground Level |
Bedroom 3 |
3.27 m |
2.74 m |
3.27 m x 2.74 m |
https://www.realtor.ca/PropertyDetails.aspx?PropertyId=21247261
