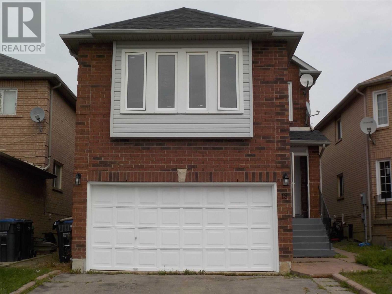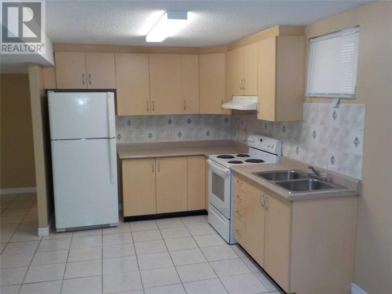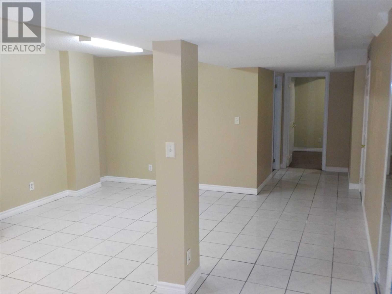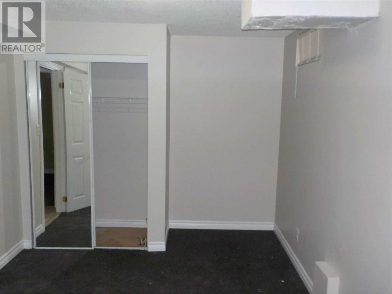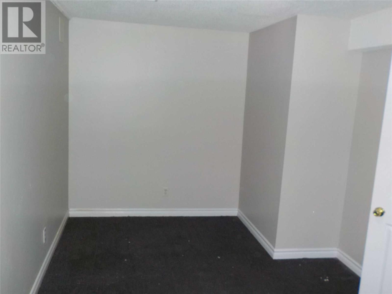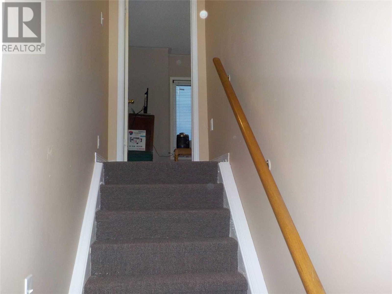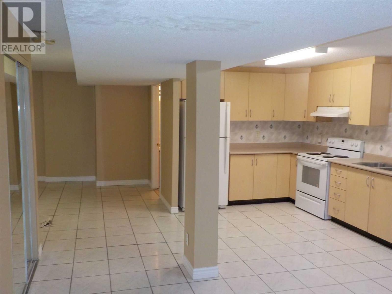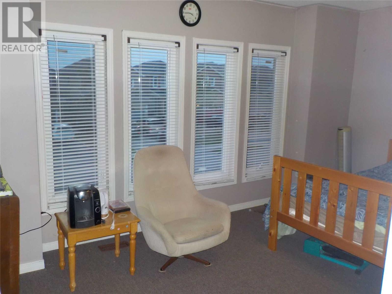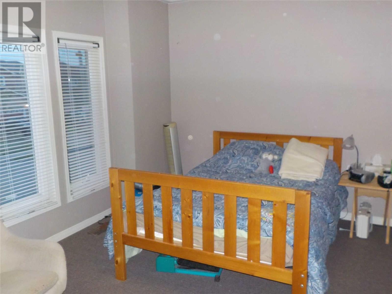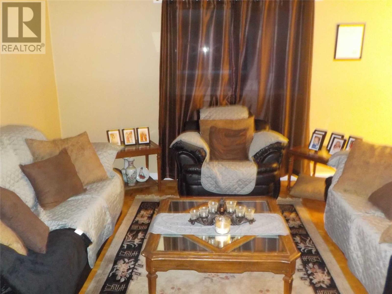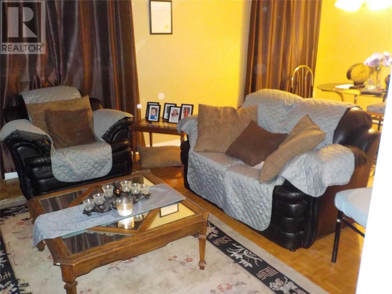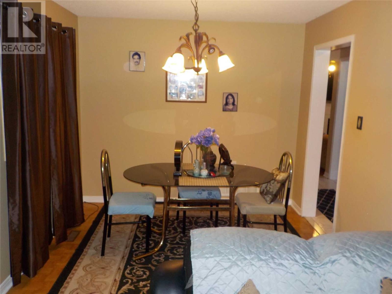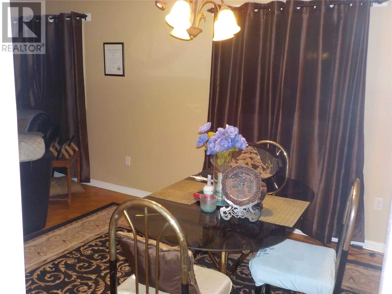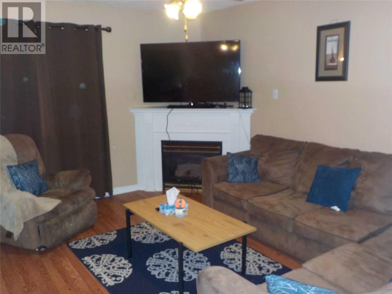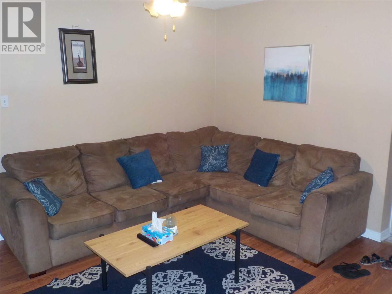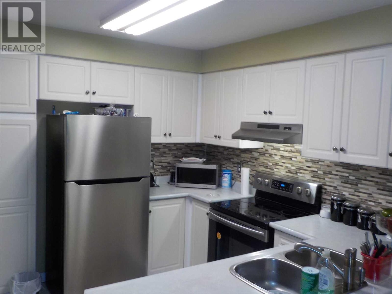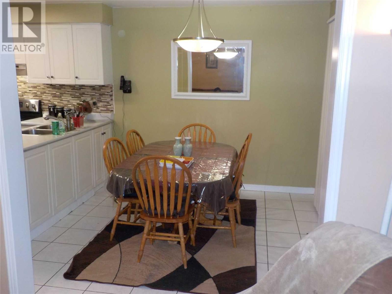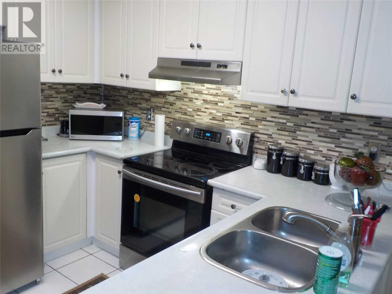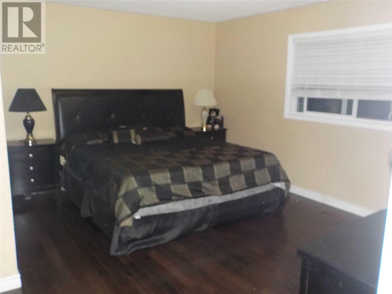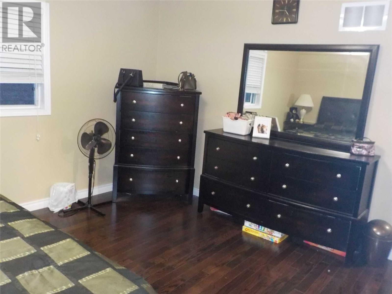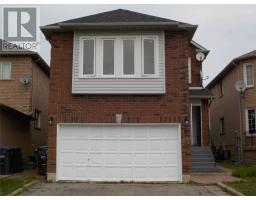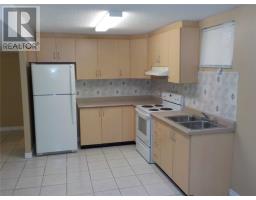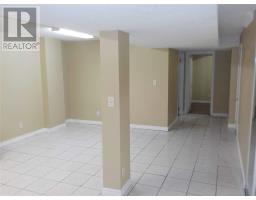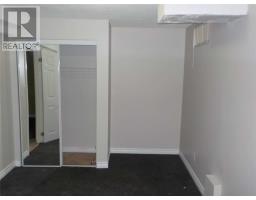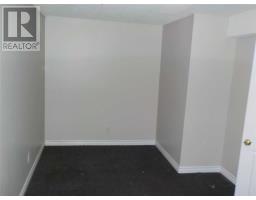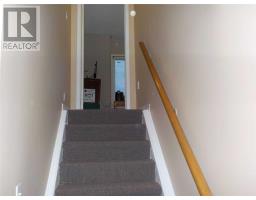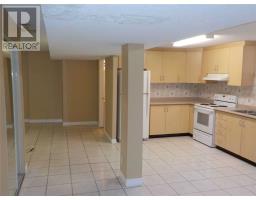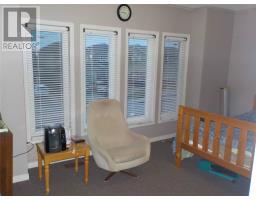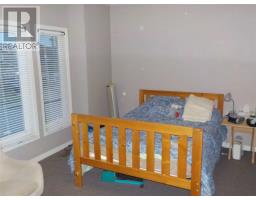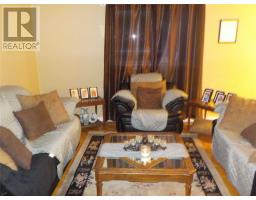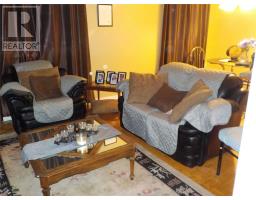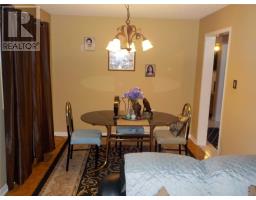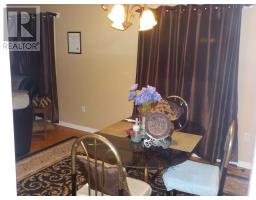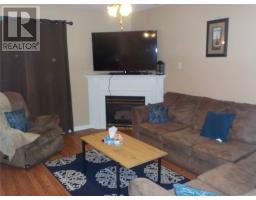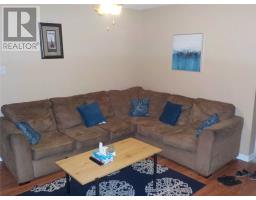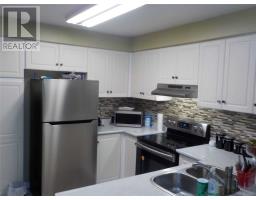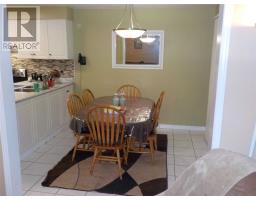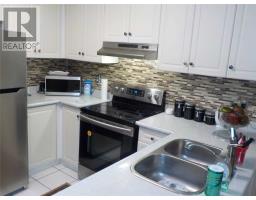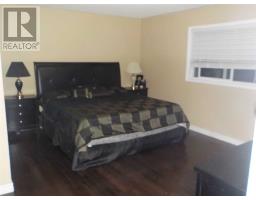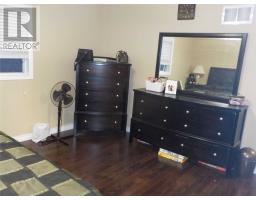7 Bedroom
5 Bathroom
Fireplace
Central Air Conditioning
Forced Air
$849,900
A Well Kept Detached Home On A Quite Court Location. Approx. 2375 Sq Ft. 5+2 Bdrms & 5 Baths. Freshly Painted Spacious 2 Bdrm Bsmnt With 3 Pc Washroom, Kitchen, Rec Room & Sep. Entrance . Newer Roof, H/Wood Flooring And Most Windows. Demand Neighbourhood. Close To Schools, Sheridan College, Shopping Plaza, Hwy 407 & 401. Sellers/Agent Do Not Warrant Retrofit Status Of Bsmnt Apt. Large Deck 16' X 20'. Income Potential From Bsmt. Apt & Upper Great Room $1900/Mo**** EXTRAS **** Incl: S/S Fridge, S/S Stove, Washer & Dryer (Main Level). Fridge & Stove In Basement Apt. Existing A/C, Cvac & Equip, Gdo/Remote, All Elfs, All Window Coverings (Some New). Hwt Is Rental.. (id:25308)
Property Details
|
MLS® Number
|
W4608201 |
|
Property Type
|
Single Family |
|
Neigbourhood
|
Churchville |
|
Community Name
|
Fletcher's Creek South |
|
Parking Space Total
|
4 |
Building
|
Bathroom Total
|
5 |
|
Bedrooms Above Ground
|
5 |
|
Bedrooms Below Ground
|
2 |
|
Bedrooms Total
|
7 |
|
Basement Features
|
Apartment In Basement, Separate Entrance |
|
Basement Type
|
N/a |
|
Construction Style Attachment
|
Detached |
|
Cooling Type
|
Central Air Conditioning |
|
Exterior Finish
|
Brick |
|
Fireplace Present
|
Yes |
|
Heating Fuel
|
Natural Gas |
|
Heating Type
|
Forced Air |
|
Stories Total
|
2 |
|
Type
|
House |
Parking
Land
|
Acreage
|
No |
|
Size Irregular
|
31.5 X 109.91 Ft |
|
Size Total Text
|
31.5 X 109.91 Ft |
Rooms
| Level |
Type |
Length |
Width |
Dimensions |
|
Second Level |
Great Room |
5.18 m |
4.88 m |
5.18 m x 4.88 m |
|
Second Level |
Master Bedroom |
4.88 m |
4.27 m |
4.88 m x 4.27 m |
|
Second Level |
Bedroom 2 |
3.81 m |
3.05 m |
3.81 m x 3.05 m |
|
Second Level |
Bedroom 3 |
3.35 m |
2.9 m |
3.35 m x 2.9 m |
|
Second Level |
Bedroom 4 |
3.35 m |
2.9 m |
3.35 m x 2.9 m |
|
Basement |
Bedroom |
4.19 m |
2.82 m |
4.19 m x 2.82 m |
|
Basement |
Bedroom |
3.15 m |
2.49 m |
3.15 m x 2.49 m |
|
Basement |
Recreational, Games Room |
4.12 m |
3.4 m |
4.12 m x 3.4 m |
|
Main Level |
Living Room |
3.56 m |
3.5 m |
3.56 m x 3.5 m |
|
Main Level |
Dining Room |
2.95 m |
2.82 m |
2.95 m x 2.82 m |
|
Main Level |
Kitchen |
5.49 m |
2.9 m |
5.49 m x 2.9 m |
|
Main Level |
Family Room |
4.27 m |
3.35 m |
4.27 m x 3.35 m |
https://www.realtor.ca/PropertyDetails.aspx?PropertyId=21247534
