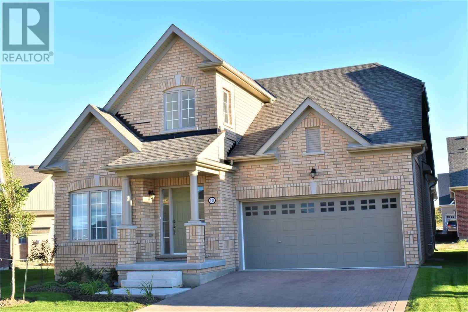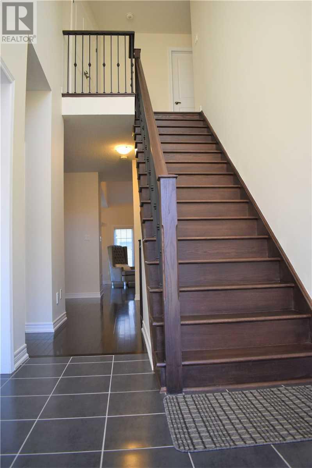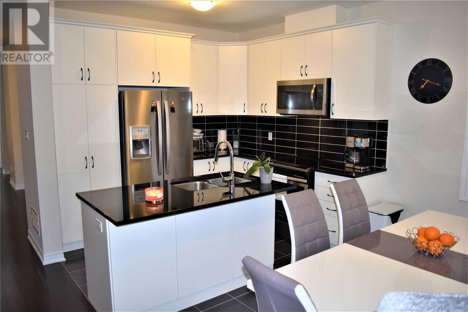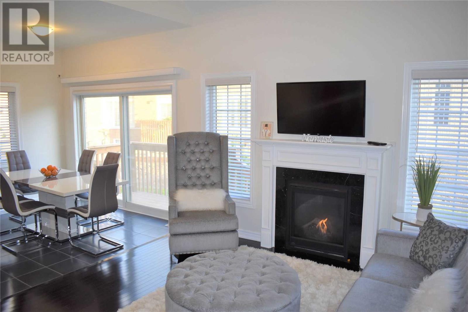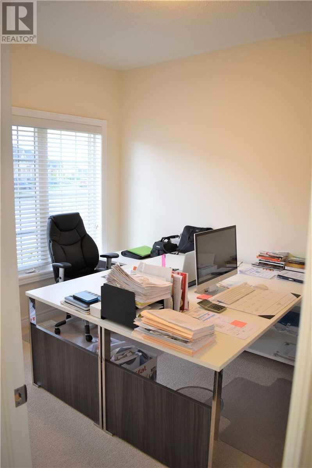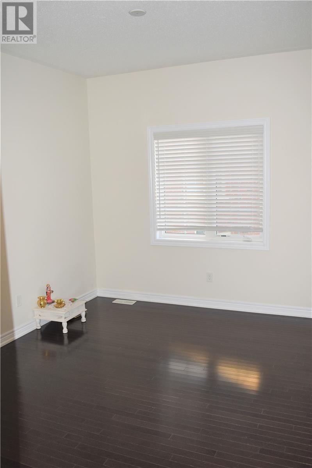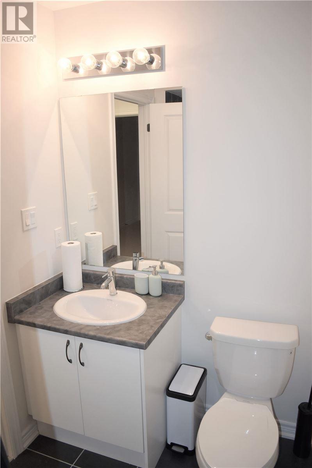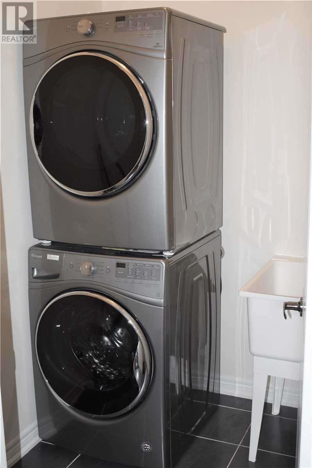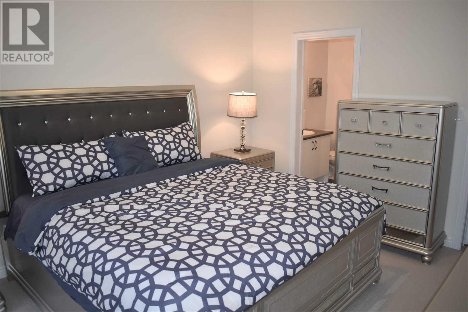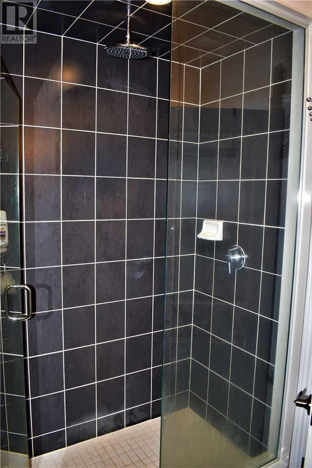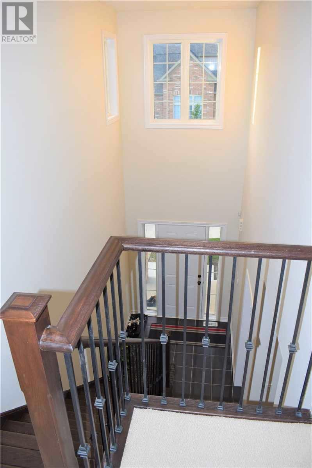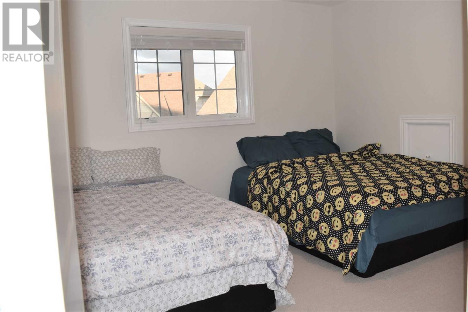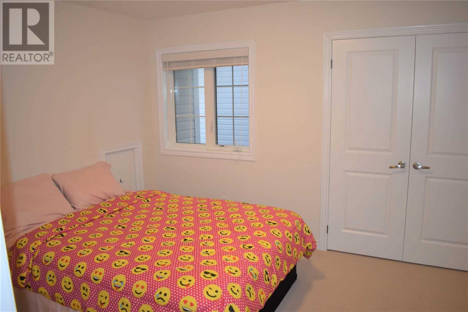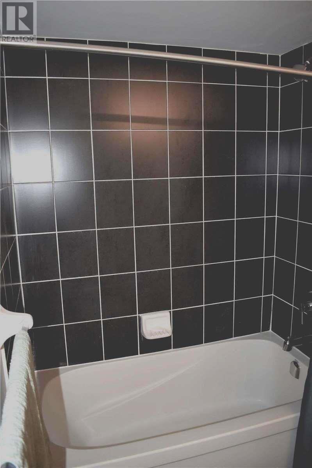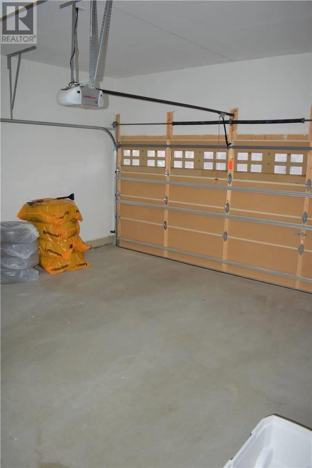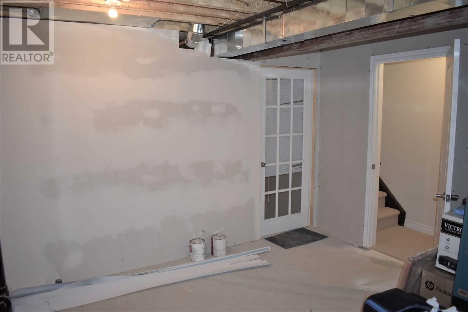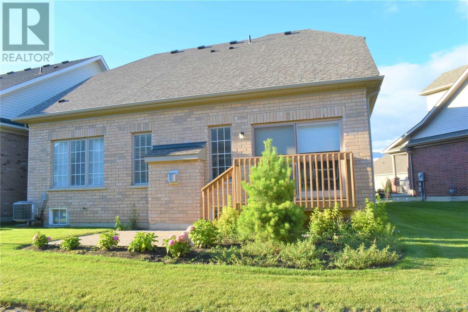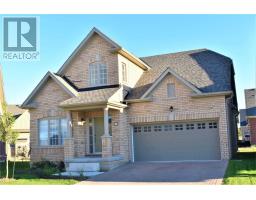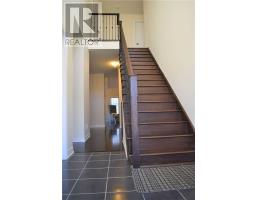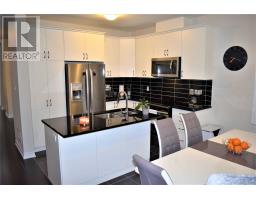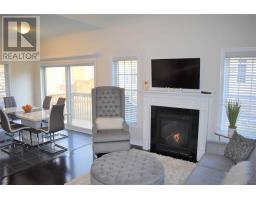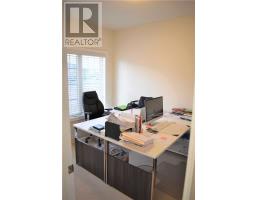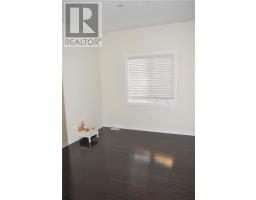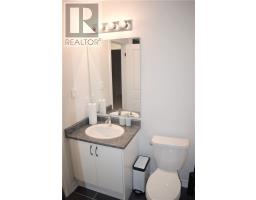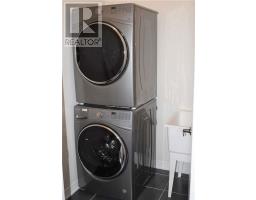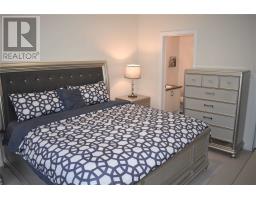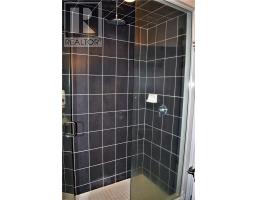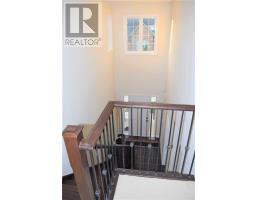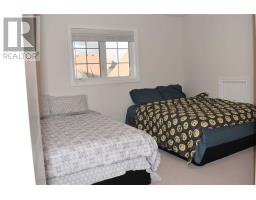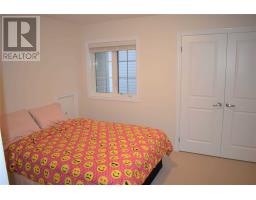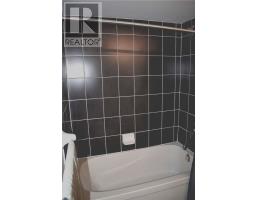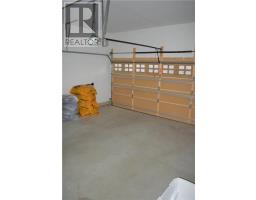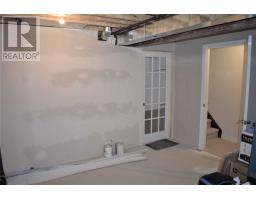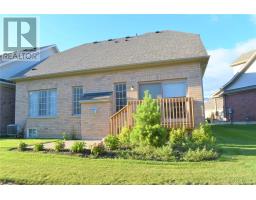18 Alamode Rd N Brampton, Ontario L6R 3Z8
$819,990Maintenance,
$345 Monthly
Maintenance,
$345 MonthlyExclusive Gated Community Living In Rosedale Village At Its Finest: Custom 3Br+Den ""Moonlight"" Model. Well Appointed Features Include: Dark Gleaming Hardwood Floors, Upgraded Kitchen With Granite Counters & S/S Appliances, Vaulted Ceiling In Great Room With Gas Fireplace, Mainfloor Master Has 3Pce Ensuite With Large Shower & W/I Closet, Laundry W/Front Load Washer & Dryer, Wrought Iron Pickets, 9Ft Ceiling On Main. ++No More Shoveling Or Cutting Grass!**** EXTRAS **** 2 Large Br Located On 2nd Floor & 4Pce Bath, Partially Finished Bsmt, 2 Car Garage W/Gdo And Direct Entry, Interlock Driveway, Condo Amenities: Indoor Pool, 9 Hole Golf Course, Exercise Room, Party Room, Enjoy Private Tranquil Living! (id:25308)
Property Details
| MLS® Number | W4583547 |
| Property Type | Single Family |
| Community Name | Sandringham-Wellington |
| Amenities Near By | Hospital, Park, Public Transit |
| Parking Space Total | 4 |
| Pool Type | Indoor Pool |
| Structure | Tennis Court |
Building
| Bathroom Total | 3 |
| Bedrooms Above Ground | 3 |
| Bedrooms Total | 3 |
| Amenities | Party Room, Exercise Centre, Recreation Centre |
| Construction Style Attachment | Detached |
| Cooling Type | Central Air Conditioning |
| Exterior Finish | Brick |
| Fireplace Present | Yes |
| Heating Fuel | Natural Gas |
| Heating Type | Forced Air |
| Stories Total | 2 |
| Type | House |
Parking
| Attached garage |
Land
| Acreage | No |
| Land Amenities | Hospital, Park, Public Transit |
Rooms
| Level | Type | Length | Width | Dimensions |
|---|---|---|---|---|
| Second Level | Bedroom 2 | 3.96 m | 3.81 m | 3.96 m x 3.81 m |
| Second Level | Bedroom 3 | 3.04 m | 3.89 m | 3.04 m x 3.89 m |
| Main Level | Den | 2.74 m | 3.35 m | 2.74 m x 3.35 m |
| Main Level | Dining Room | 3.94 m | 3.04 m | 3.94 m x 3.04 m |
| Main Level | Kitchen | 3.15 m | 2.44 m | 3.15 m x 2.44 m |
| Main Level | Eating Area | 3.15 m | 2.62 m | 3.15 m x 2.62 m |
| Main Level | Master Bedroom | 3.5 m | 4.08 m | 3.5 m x 4.08 m |
| Main Level | Laundry Room | 1.34 m | 1.52 m | 1.34 m x 1.52 m |
| Main Level | Great Room | 3.5 m | 4.27 m | 3.5 m x 4.27 m |
https://www.realtor.ca/PropertyDetails.aspx?PropertyId=21159807
Interested?
Contact us for more information
