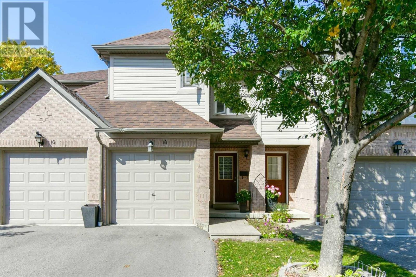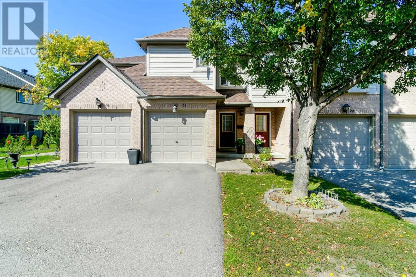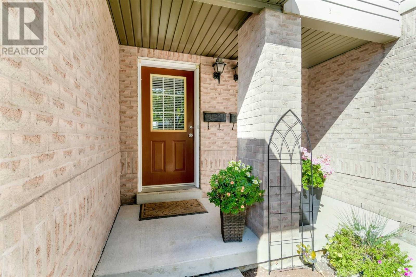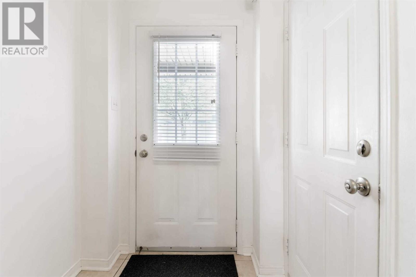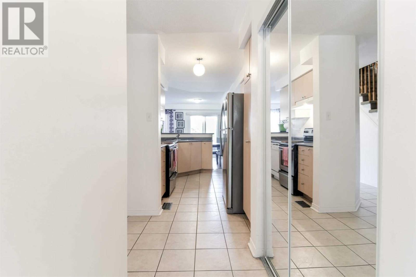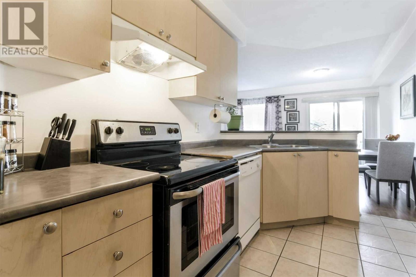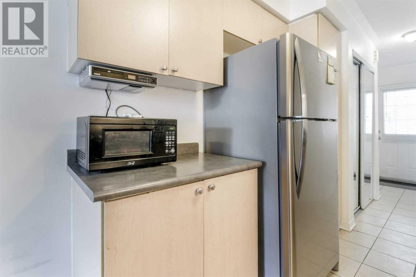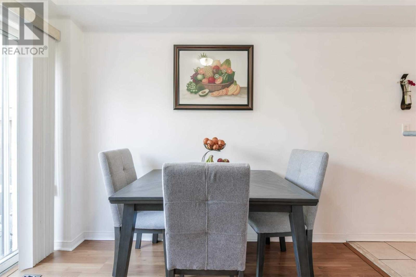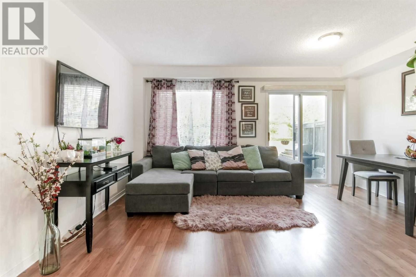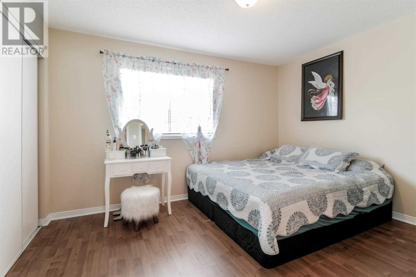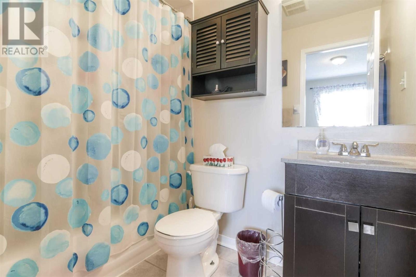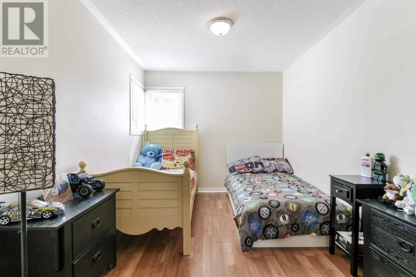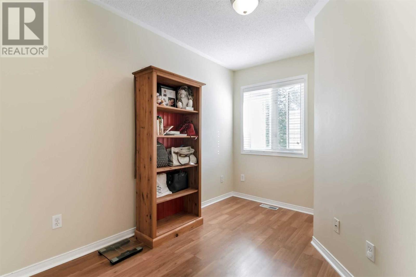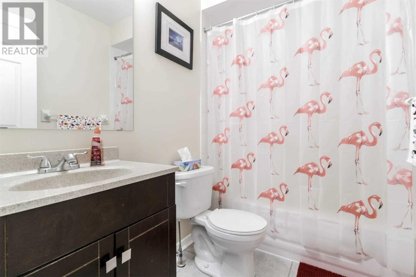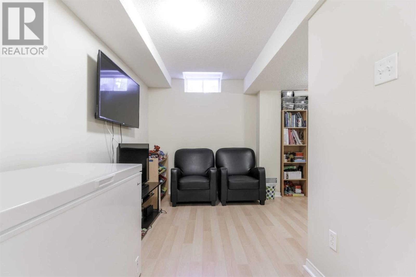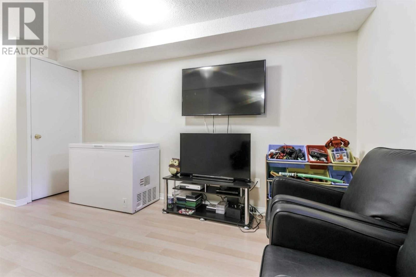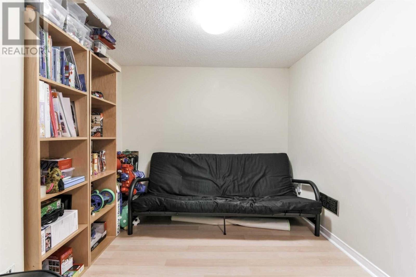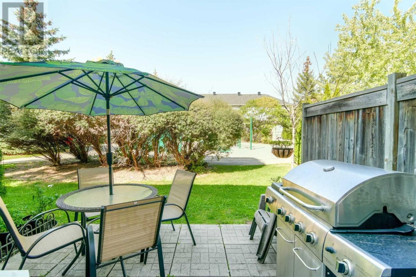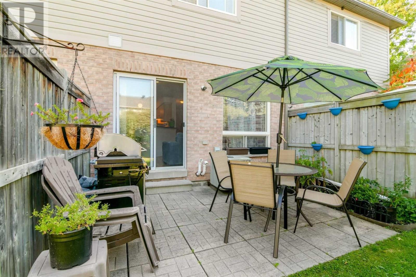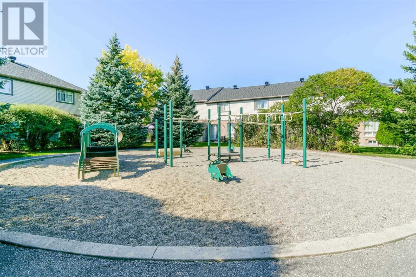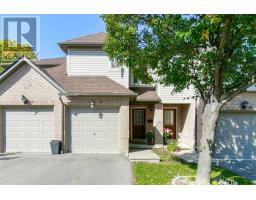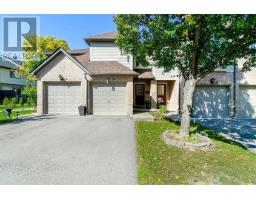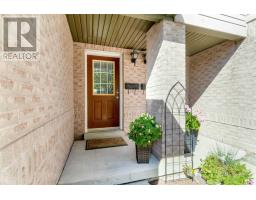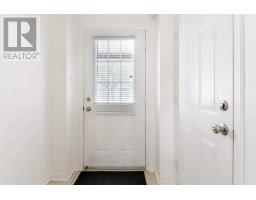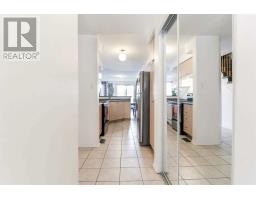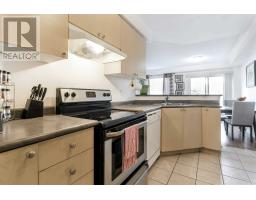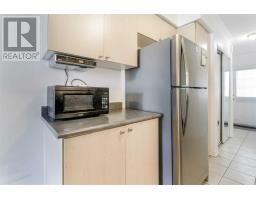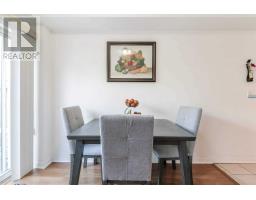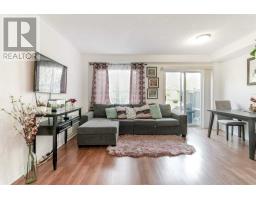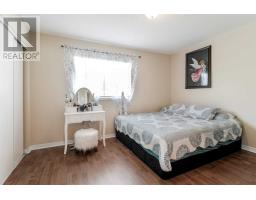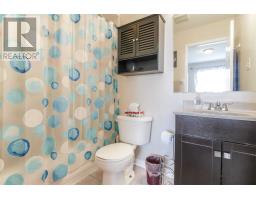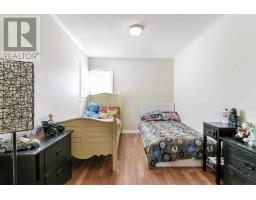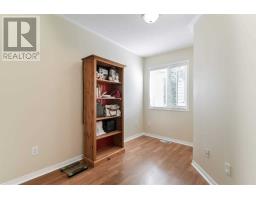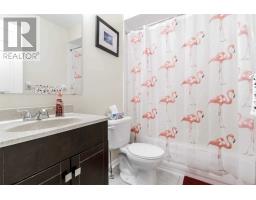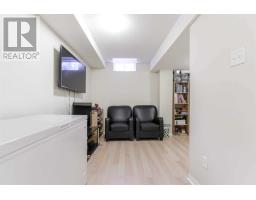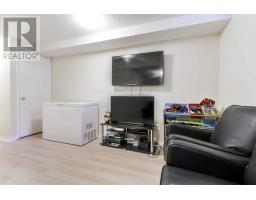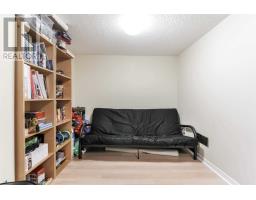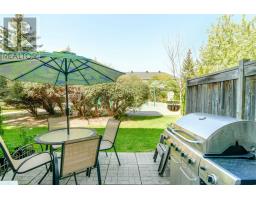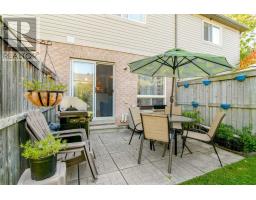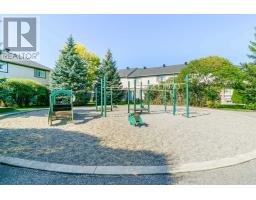18-5255 Guildwood Way Mississauga, Ontario L5R 4A6
3 Bedroom
2 Bathroom
Central Air Conditioning
Forced Air
$579,900Maintenance,
$226.28 Monthly
Maintenance,
$226.28 MonthlyDaniel's Built Townhome In The Heart Of Mississauga, 3 Bedrooms & 3 Washrooms, Finished Basement, Open Concept Design, Raised Breakfast Bar, Backing Unto Park, Master W/Ensuite, Garage Access Door, Laminate Floors ***Washroom In Basement 60% Completed - Will Be Finished By Seller Prior To Closing******* EXTRAS **** S/S Fridge & Stove, B/I Dishwasher, All Electrical Light Fixtures, All Window Coverings, (id:25308)
Property Details
| MLS® Number | W4603128 |
| Property Type | Single Family |
| Community Name | Hurontario |
| Amenities Near By | Park, Public Transit, Schools |
| Parking Space Total | 2 |
Building
| Bathroom Total | 2 |
| Bedrooms Above Ground | 3 |
| Bedrooms Total | 3 |
| Basement Development | Finished |
| Basement Type | N/a (finished) |
| Cooling Type | Central Air Conditioning |
| Exterior Finish | Brick, Vinyl |
| Heating Fuel | Natural Gas |
| Heating Type | Forced Air |
| Stories Total | 2 |
| Type | Row / Townhouse |
Parking
| Attached garage | |
| Visitor parking |
Land
| Acreage | No |
| Land Amenities | Park, Public Transit, Schools |
Rooms
| Level | Type | Length | Width | Dimensions |
|---|---|---|---|---|
| Second Level | Master Bedroom | 3.85 m | 3.04 m | 3.85 m x 3.04 m |
| Second Level | Bedroom 2 | 3.39 m | 2.81 m | 3.39 m x 2.81 m |
| Second Level | Bedroom 3 | 3.2 m | 2.5 m | 3.2 m x 2.5 m |
| Basement | Recreational, Games Room | 4.39 m | 2.39 m | 4.39 m x 2.39 m |
| Main Level | Living Room | 4.56 m | 4.27 m | 4.56 m x 4.27 m |
| Main Level | Dining Room | 4.56 m | 4.27 m | 4.56 m x 4.27 m |
| Main Level | Kitchen | 3.39 m | 2.49 m | 3.39 m x 2.49 m |
https://www.realtor.ca/PropertyDetails.aspx?PropertyId=21229259
Interested?
Contact us for more information
