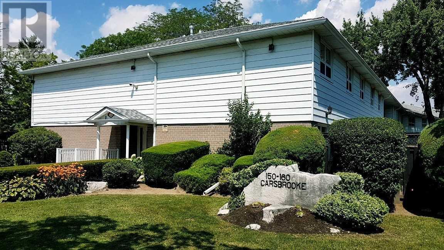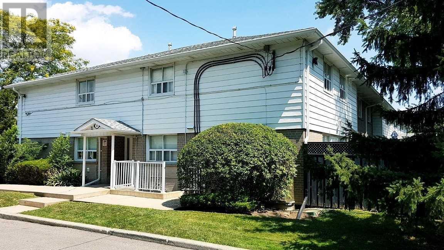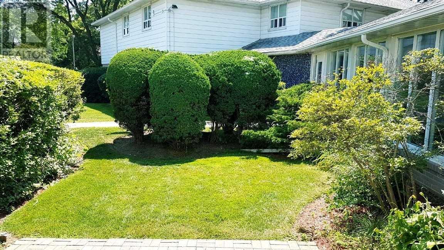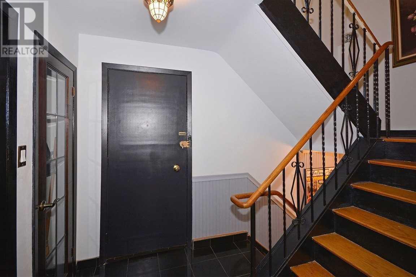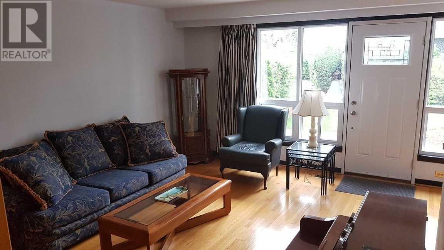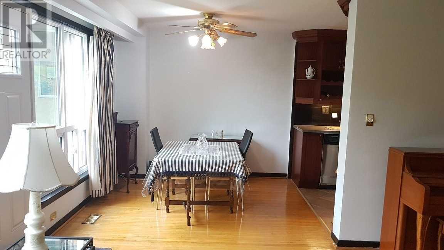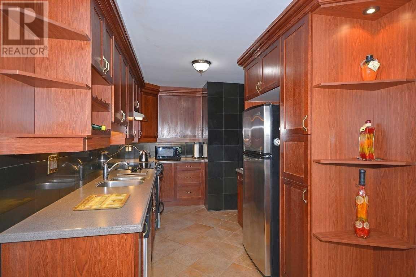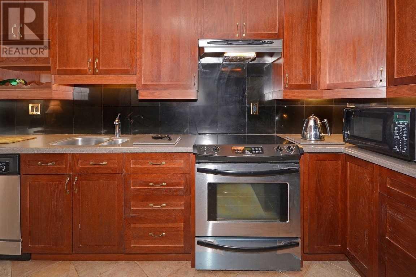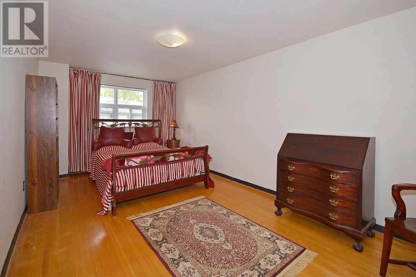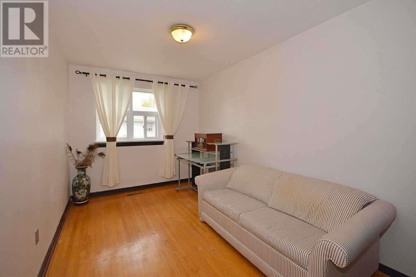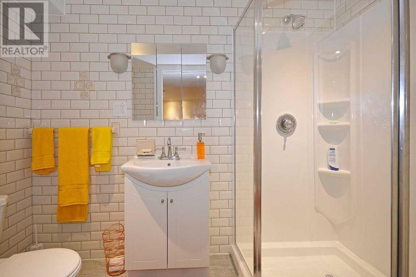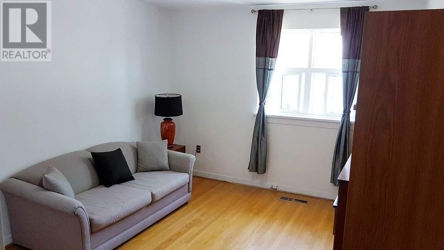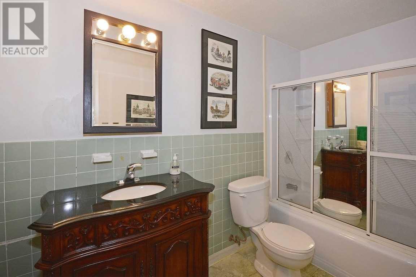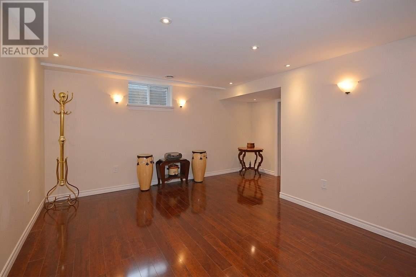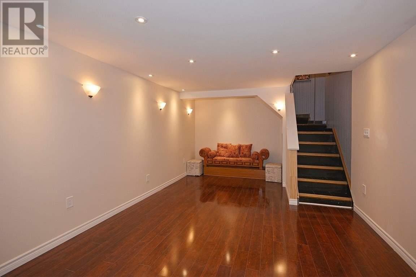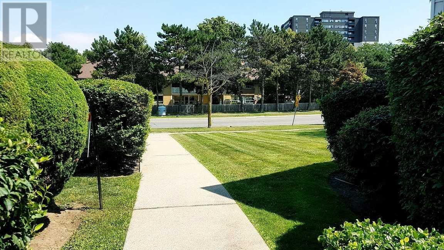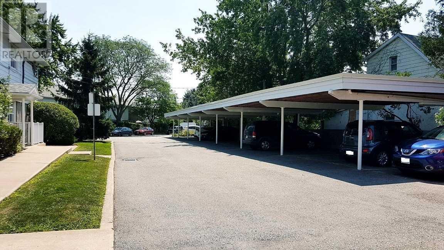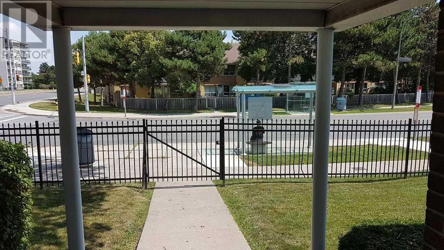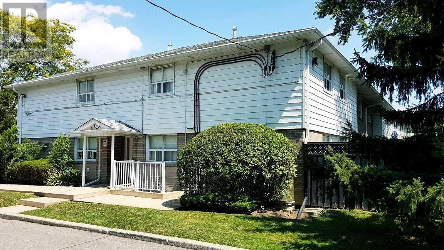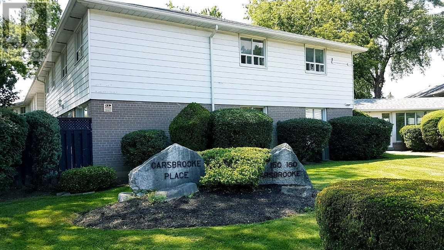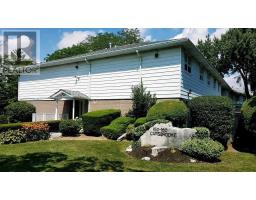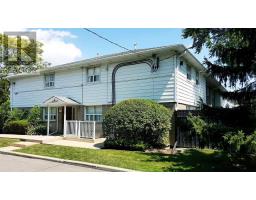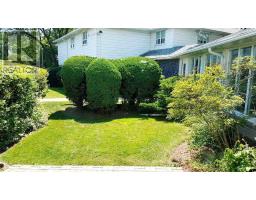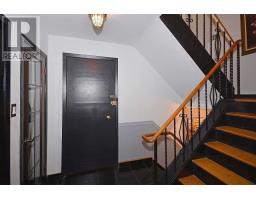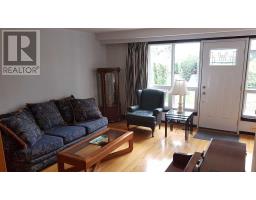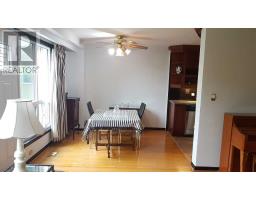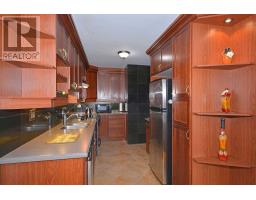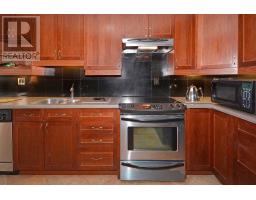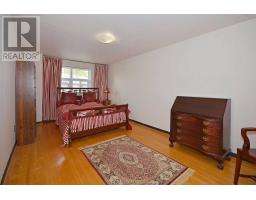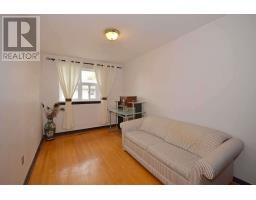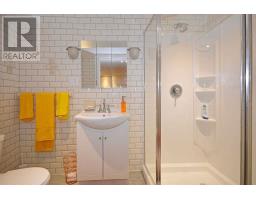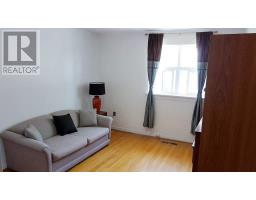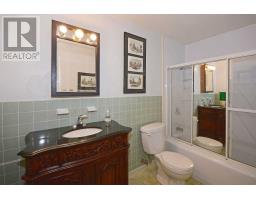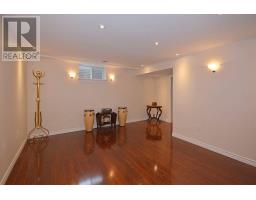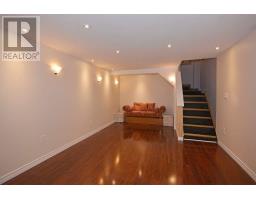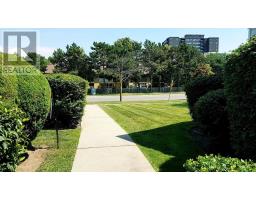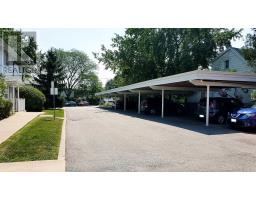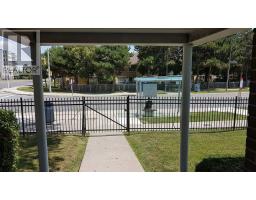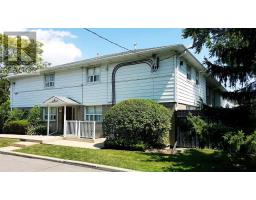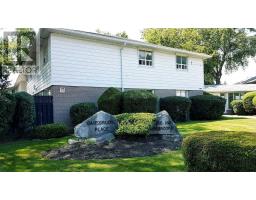#18 -160 Carsbrooke Rd Toronto, Ontario M9C 1G9
$596,000Maintenance,
$549.47 Monthly
Maintenance,
$549.47 MonthlySpectacular Find! Very Spacious Condo Townhouse Located In The Heart Of Etobicoke! Large Living/Dining Rm W/ W/O Patio, Huge 3 Bdrm Layout W/ Lots Of Closet Space! Hrwd Flrs Thru-Out. Upgraded Kitchen, Windows ('18) & New Doors ('18). Bright Bsmt W/ Laminate Flrs, Bathrm, Pot Lights & Wall Sconces. 4th Bdrm Bsmt Potential. Lots Of Green Space In Secluded B/Yard! Well Maintained Complex. Maint. Covers Outside Door, Windows, Roof, Snow Rmvl, L/Scaping & Water.**** EXTRAS **** S/S Fridge, Stove, Dishwasher, Washer & Dryer. All Window Covers & Elf's. Hwt (Rental). Walking Distance To Shops, Restaurants & Parks. Close To Good Schools. Min's To Airport. Easy Hwy Access. Two Ttc Stops At The Door! (id:25308)
Property Details
| MLS® Number | W4578123 |
| Property Type | Single Family |
| Community Name | Etobicoke West Mall |
| Amenities Near By | Park, Public Transit |
| Parking Space Total | 1 |
Building
| Bathroom Total | 2 |
| Bedrooms Above Ground | 3 |
| Bedrooms Total | 3 |
| Basement Development | Finished |
| Basement Type | Full (finished) |
| Cooling Type | Central Air Conditioning |
| Exterior Finish | Aluminum Siding, Brick |
| Fire Protection | Security System |
| Heating Fuel | Natural Gas |
| Heating Type | Forced Air |
| Stories Total | 2 |
| Type | Row / Townhouse |
Parking
| Visitor parking |
Land
| Acreage | No |
| Land Amenities | Park, Public Transit |
Rooms
| Level | Type | Length | Width | Dimensions |
|---|---|---|---|---|
| Second Level | Master Bedroom | 5.48 m | 3.12 m | 5.48 m x 3.12 m |
| Second Level | Bedroom 2 | 4.27 m | 2.59 m | 4.27 m x 2.59 m |
| Second Level | Bedroom 3 | 4.27 m | 3.2 m | 4.27 m x 3.2 m |
| Basement | Family Room | 4.72 m | 3.65 m | 4.72 m x 3.65 m |
| Basement | Recreational, Games Room | 4.72 m | 1.97 m | 4.72 m x 1.97 m |
| Main Level | Living Room | 4.8 m | 3.81 m | 4.8 m x 3.81 m |
| Main Level | Dining Room | 4.8 m | 3.81 m | 4.8 m x 3.81 m |
| Main Level | Kitchen | 3.5 m | 2.59 m | 3.5 m x 2.59 m |
https://www.realtor.ca/PropertyDetails.aspx?PropertyId=21142583
Interested?
Contact us for more information
