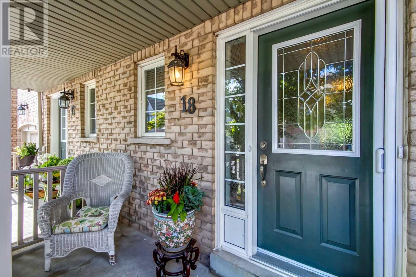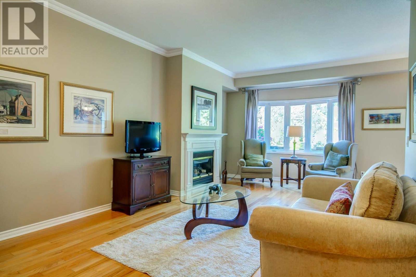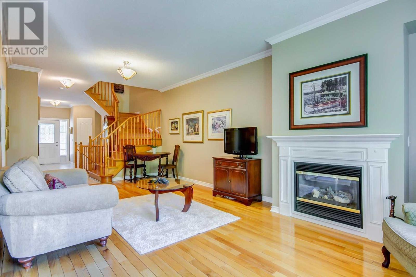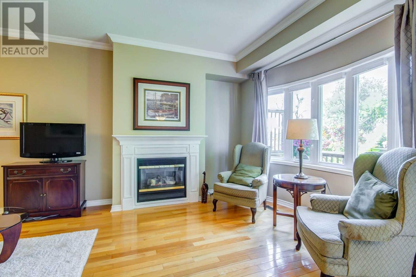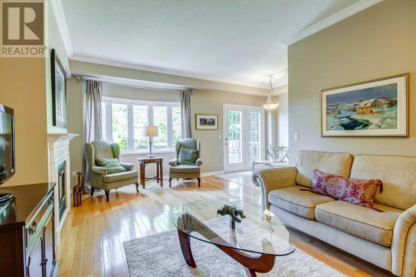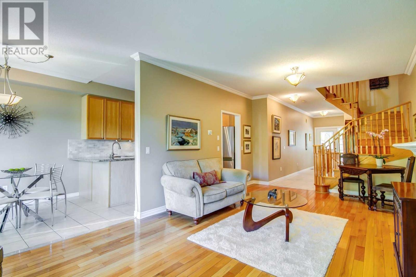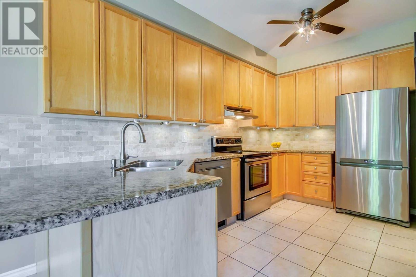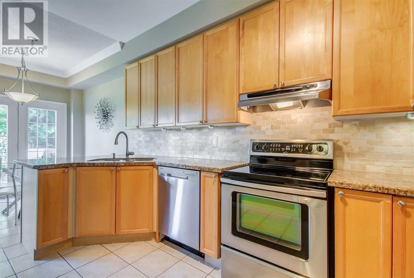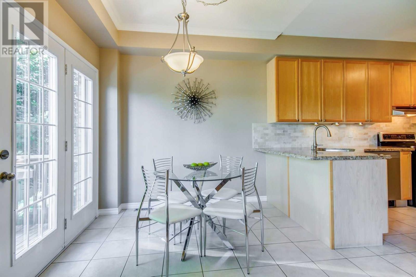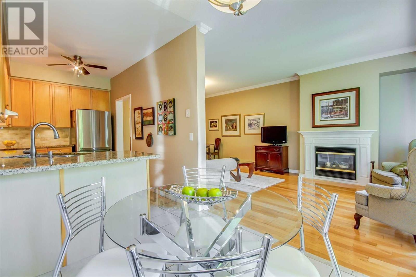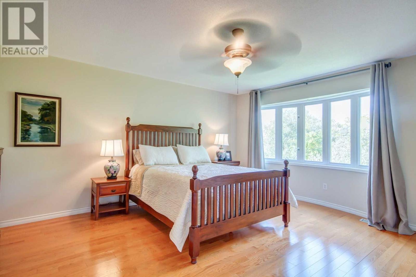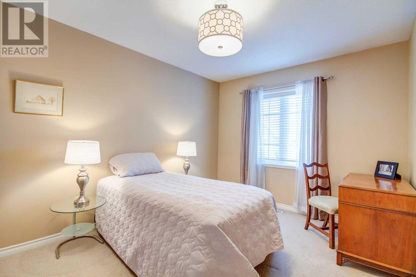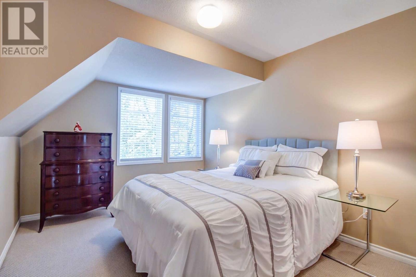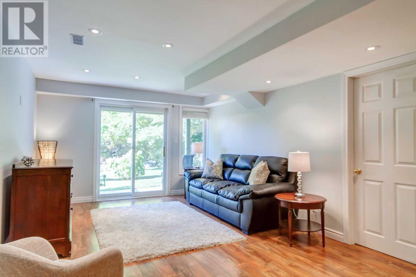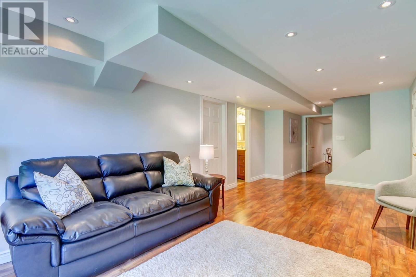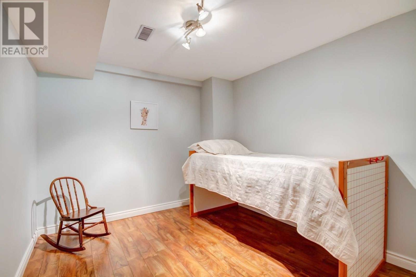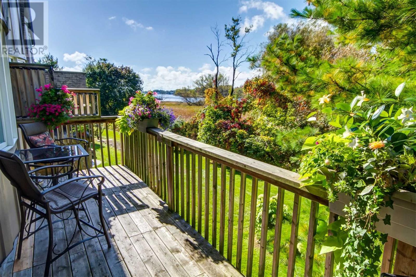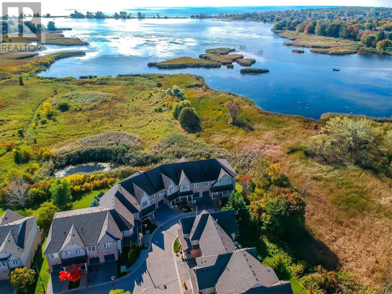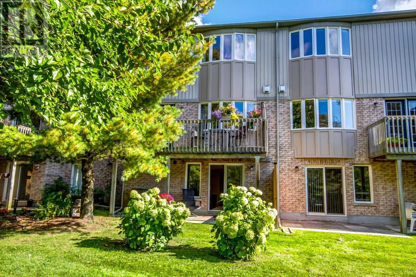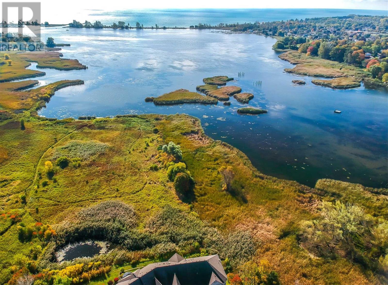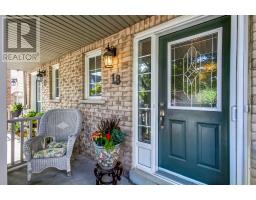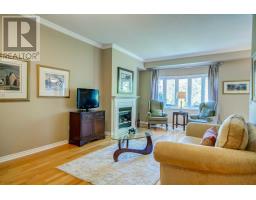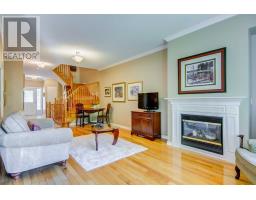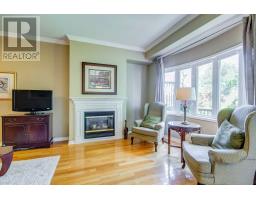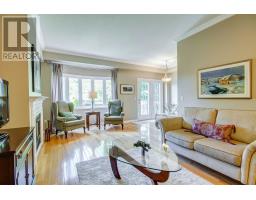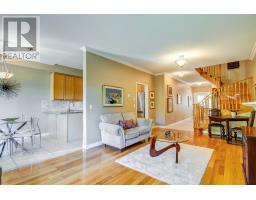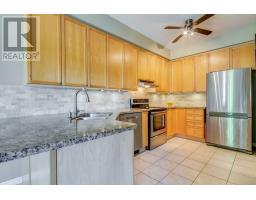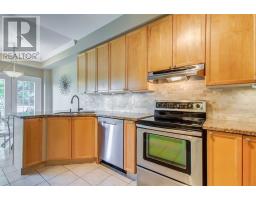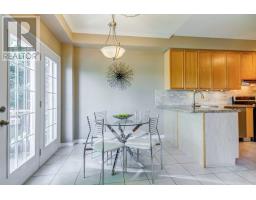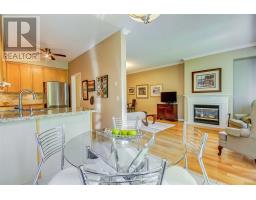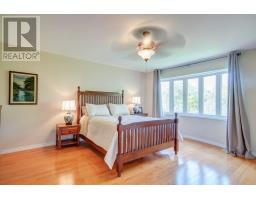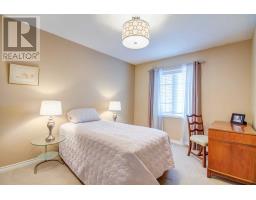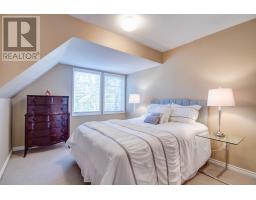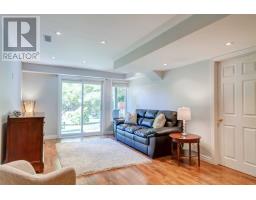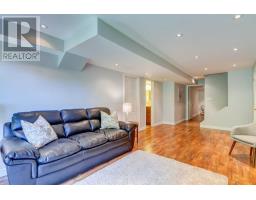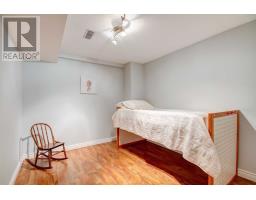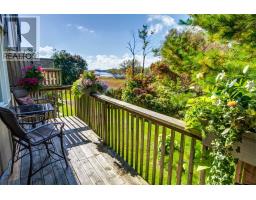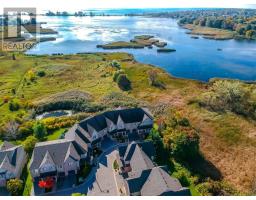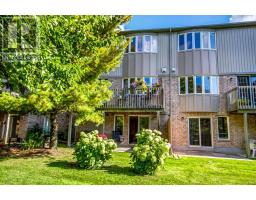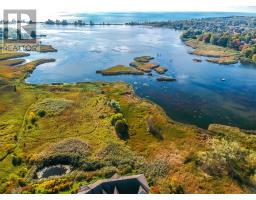#18 -1100 Begley St Pickering, Ontario L1W 4B3
$629,000Maintenance,
$379 Monthly
Maintenance,
$379 MonthlyNestled Amongst Wildlife And Conservation, Canoe Landing Is Rarely Offered, With Three Plus One Bedrooms, Adorned With 9 Foot Ceilings, Hardwood Flooring, Upgraded Bow Windows Overlooking Conservation, An Upgraded Kitchen With Breakfast Area Plus A Walk-Out To Deck With Natural Gas Bbq & Stunning Views Of Frenchman's Bay. Spacious Bedrooms, Including A Master With A Spa-Like Ensuite Bath, & A Walk-In Closet With Organizers. Walk-Out Basement And More!**** EXTRAS **** Stainless Appliances: Fridge, Stove, B/I Dishwasher. Front Loading Washer & Dryer Located On The Second Floor. Broadloom Where Laid, All Window Coverings, All Electrical Light Fixtures, Gas Burner & Equipment, Central Vacuum And More (id:25308)
Property Details
| MLS® Number | E4606692 |
| Property Type | Single Family |
| Community Name | Bay Ridges |
| Amenities Near By | Marina, Park, Public Transit |
| Features | Conservation/green Belt, Balcony |
| Parking Space Total | 2 |
Building
| Bathroom Total | 4 |
| Bedrooms Above Ground | 3 |
| Bedrooms Below Ground | 1 |
| Bedrooms Total | 4 |
| Basement Development | Finished |
| Basement Features | Walk Out |
| Basement Type | N/a (finished) |
| Cooling Type | Central Air Conditioning |
| Exterior Finish | Brick, Wood |
| Fireplace Present | Yes |
| Heating Fuel | Natural Gas |
| Heating Type | Forced Air |
| Stories Total | 2 |
| Type | Row / Townhouse |
Parking
| Garage | |
| Visitor parking |
Land
| Acreage | No |
| Land Amenities | Marina, Park, Public Transit |
| Surface Water | Lake/pond |
Rooms
| Level | Type | Length | Width | Dimensions |
|---|---|---|---|---|
| Second Level | Master Bedroom | 4.88 m | 4.6 m | 4.88 m x 4.6 m |
| Second Level | Bedroom 2 | 4.22 m | 3.15 m | 4.22 m x 3.15 m |
| Second Level | Bedroom 3 | 4.06 m | 2.97 m | 4.06 m x 2.97 m |
| Second Level | Laundry Room | 1.78 m | 1.78 m | 1.78 m x 1.78 m |
| Basement | Recreational, Games Room | 8.53 m | 3.51 m | 8.53 m x 3.51 m |
| Basement | Bedroom 4 | 4.11 m | 2.87 m | 4.11 m x 2.87 m |
| Basement | Utility Room | 4.78 m | 2.57 m | 4.78 m x 2.57 m |
| Main Level | Foyer | 2.44 m | 1.83 m | 2.44 m x 1.83 m |
| Main Level | Living Room | 4.27 m | 3.66 m | 4.27 m x 3.66 m |
| Main Level | Dining Room | 4.27 m | 3.66 m | 4.27 m x 3.66 m |
| Main Level | Kitchen | 4.32 m | 2.36 m | 4.32 m x 2.36 m |
| Main Level | Eating Area | 2.44 m | 2.36 m | 2.44 m x 2.36 m |
https://www.realtor.ca/PropertyDetails.aspx?PropertyId=21242471
Interested?
Contact us for more information
