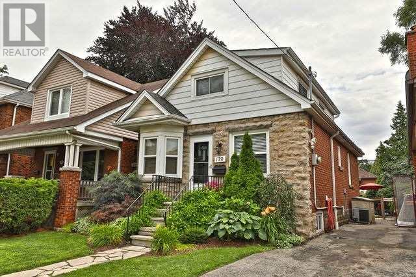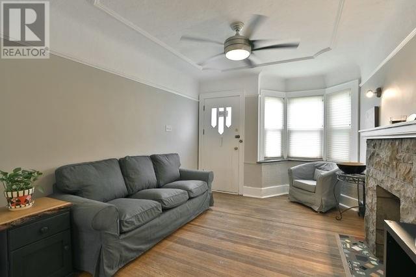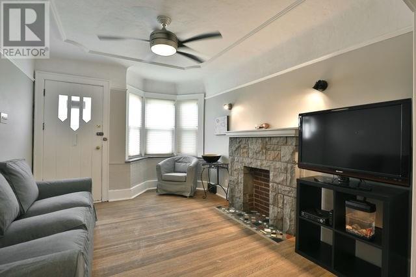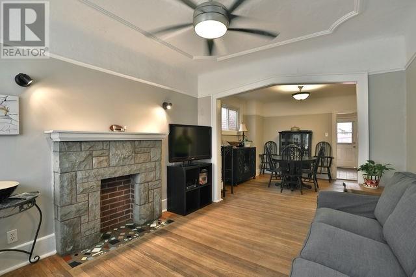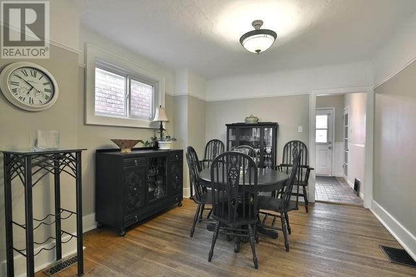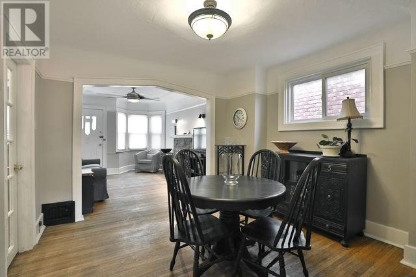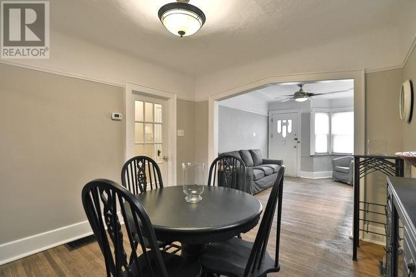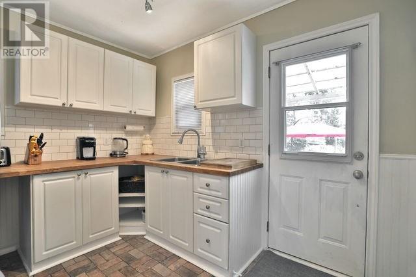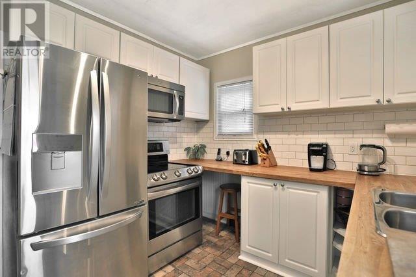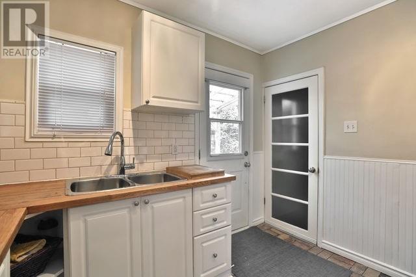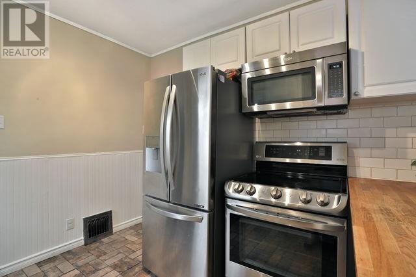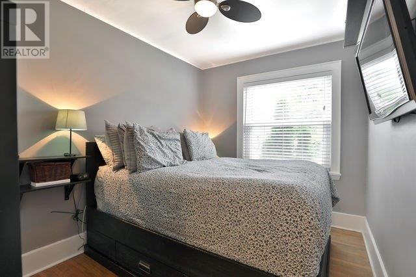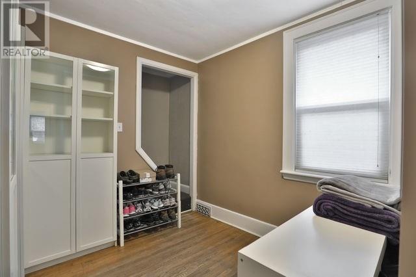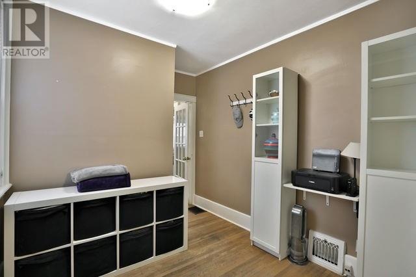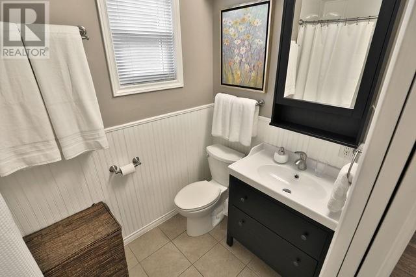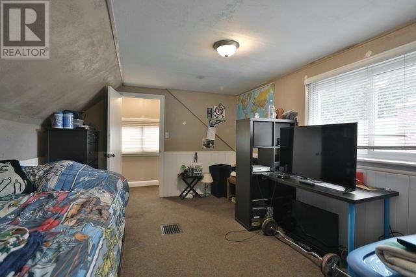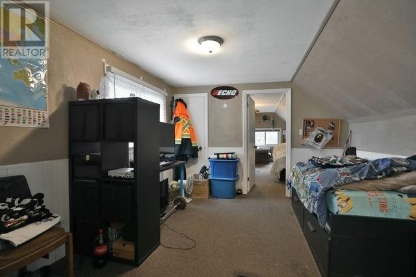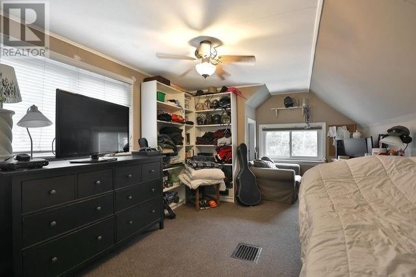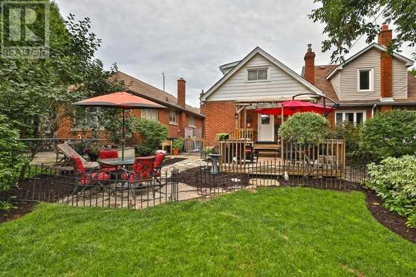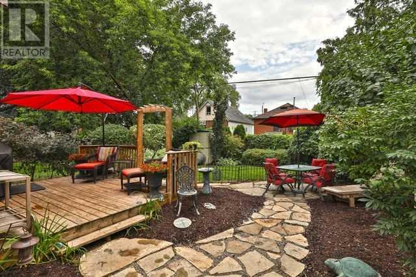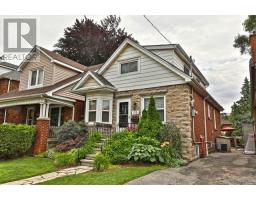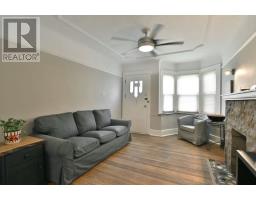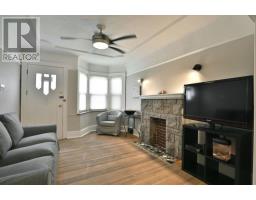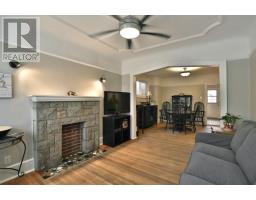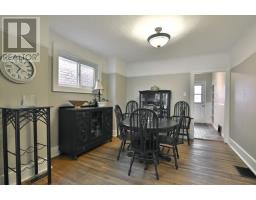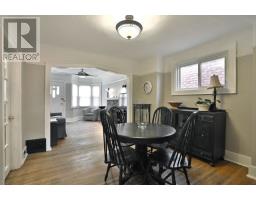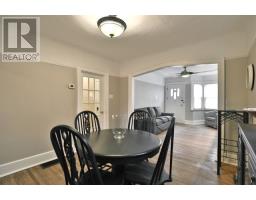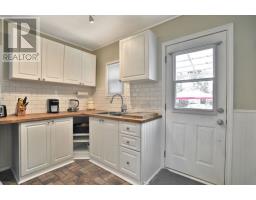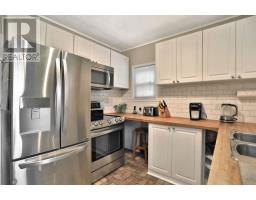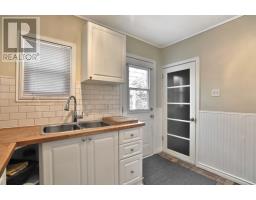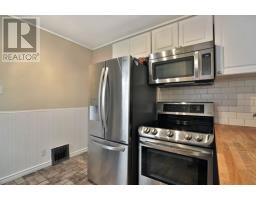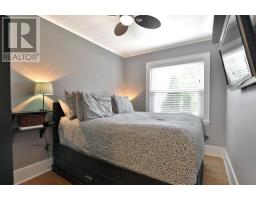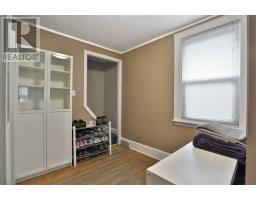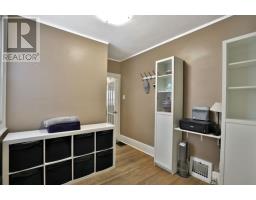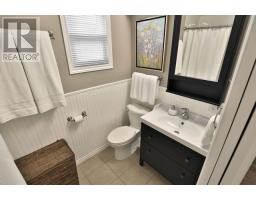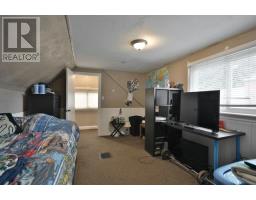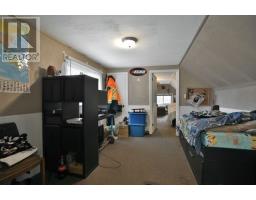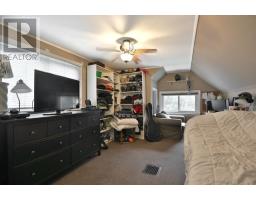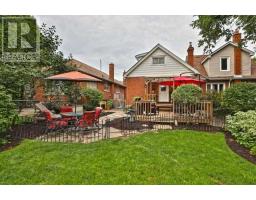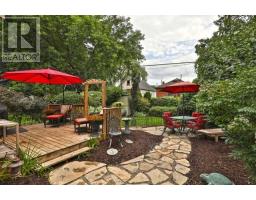179 Arkell St Hamilton, Ontario L8S 1N9
3 Bedroom
1 Bathroom
Central Air Conditioning
Forced Air
$619,900
Great 3 Bedroom Brick Home On A Quiet Street In The Heart Of Westdale.Main Floor Has Spacious Living Room & Dining Room That Lead To The Kitchen Where You Can Walk-Out To A Back Deck.Main Floor Master Bedroom,4 Pc Bath, Second Level Has 2 Bedrooms.Private Fenced Backyard.Minutes To Mcmaster,Hamilton Health Sciences,Public & Elementary Schools,Westdale Village & Highway Access.Updated Electrical,Newer Roof,Newer Ac/Furnace**** EXTRAS **** Fridge, Stove, All Elf's, Window Coverings Exclusions:Living Room Ceiling Fan, Washer And Dryer (id:25308)
Property Details
| MLS® Number | X4539853 |
| Property Type | Single Family |
| Neigbourhood | Westdale South |
| Community Name | Westdale |
| Parking Space Total | 2 |
Building
| Bathroom Total | 1 |
| Bedrooms Above Ground | 3 |
| Bedrooms Total | 3 |
| Basement Development | Unfinished |
| Basement Type | Full (unfinished) |
| Construction Style Attachment | Detached |
| Cooling Type | Central Air Conditioning |
| Exterior Finish | Brick |
| Heating Type | Forced Air |
| Stories Total | 2 |
| Type | House |
Land
| Acreage | No |
| Size Irregular | 30 X 96 Ft |
| Size Total Text | 30 X 96 Ft |
Rooms
| Level | Type | Length | Width | Dimensions |
|---|---|---|---|---|
| Second Level | Bedroom 2 | 5.41 m | 3.4 m | 5.41 m x 3.4 m |
| Second Level | Bedroom 3 | 4.09 m | 3.4 m | 4.09 m x 3.4 m |
| Main Level | Living Room | 4.27 m | 3.17 m | 4.27 m x 3.17 m |
| Main Level | Dining Room | 3.66 m | 3.17 m | 3.66 m x 3.17 m |
| Main Level | Kitchen | 2.74 m | 3.17 m | 2.74 m x 3.17 m |
| Main Level | Den | 2.57 m | 2.51 m | 2.57 m x 2.51 m |
| Main Level | Bedroom | 3.48 m | 3.17 m | 3.48 m x 3.17 m |
https://www.realtor.ca/PropertyDetails.aspx?PropertyId=21004615
Interested?
Contact us for more information
