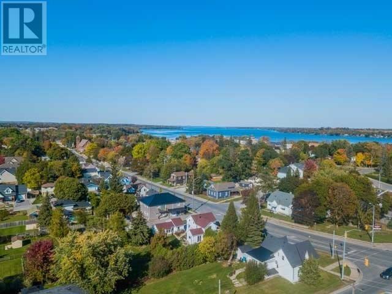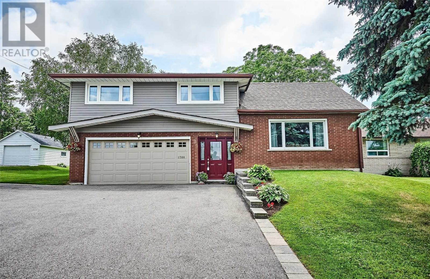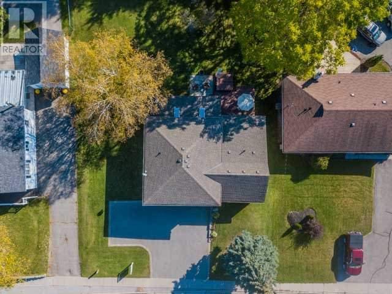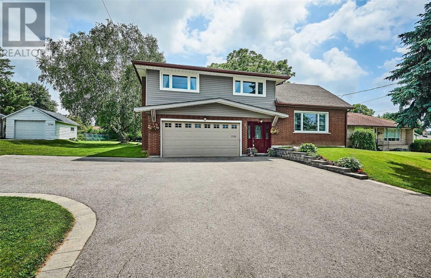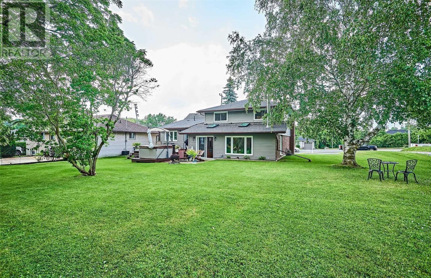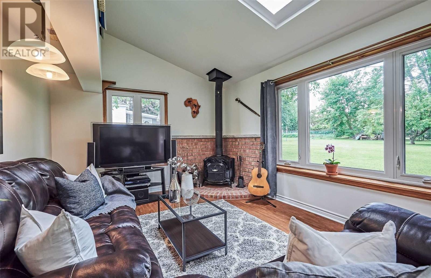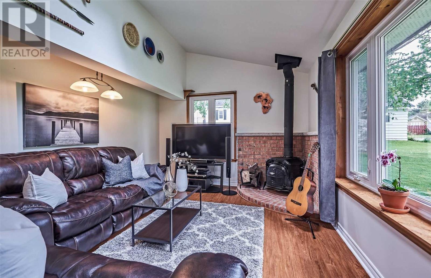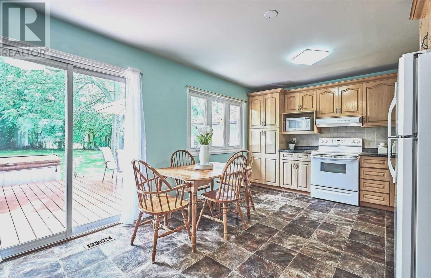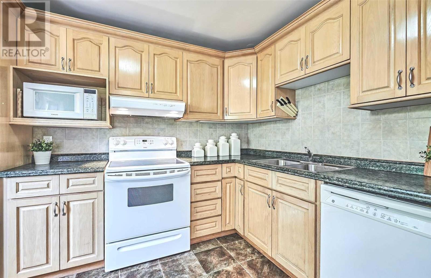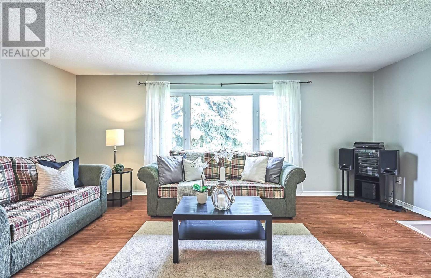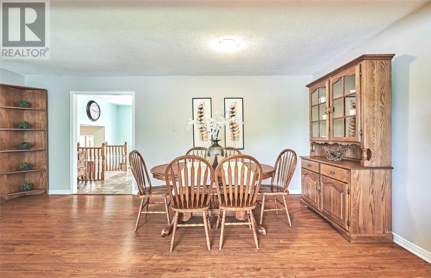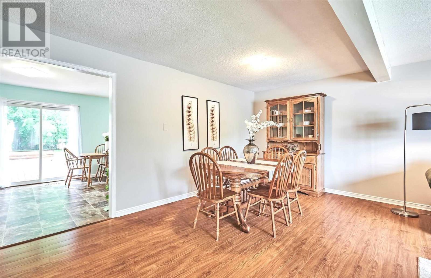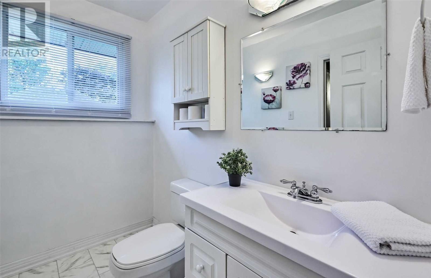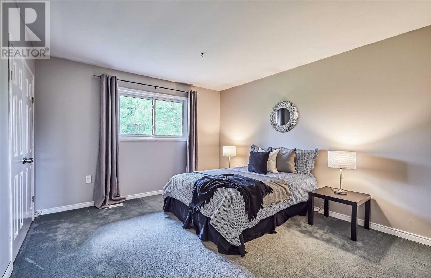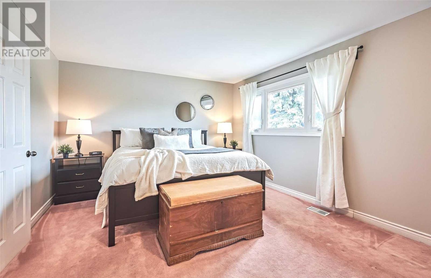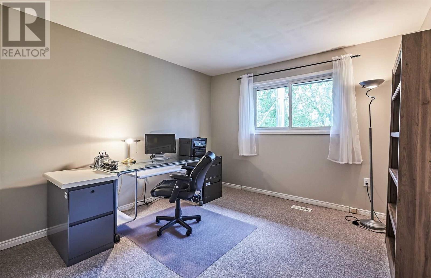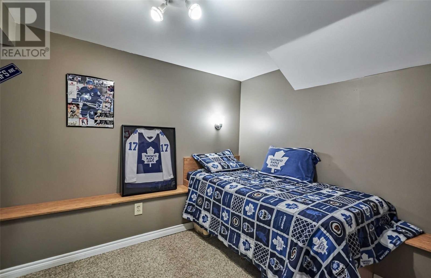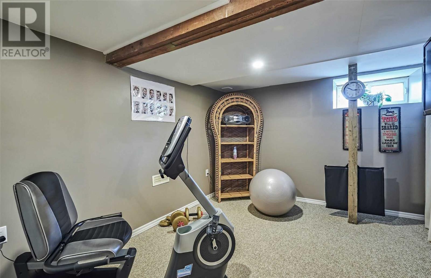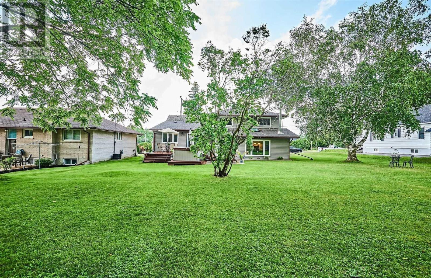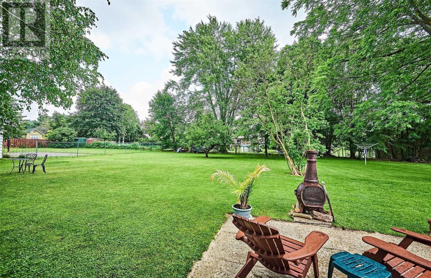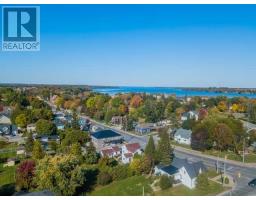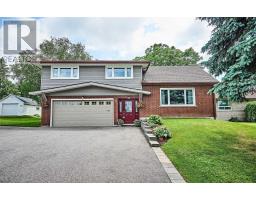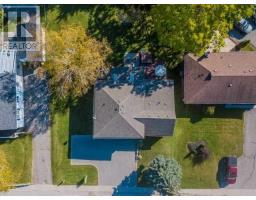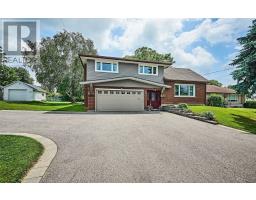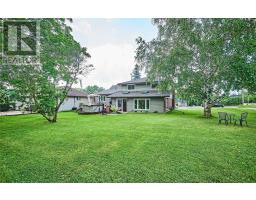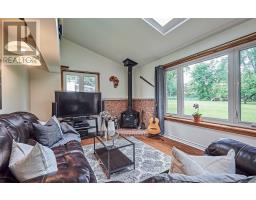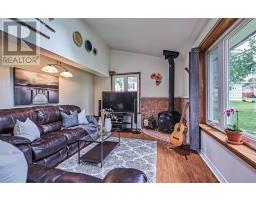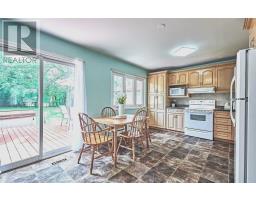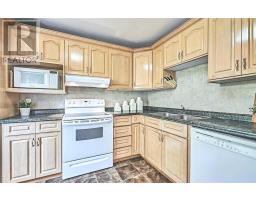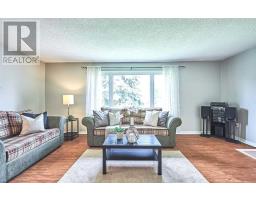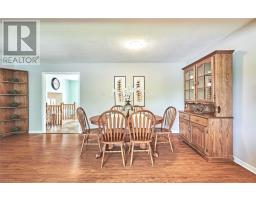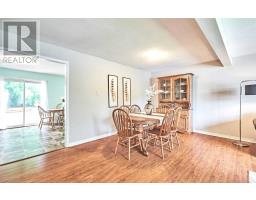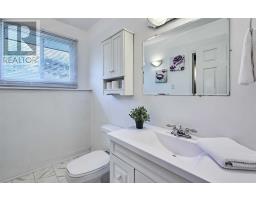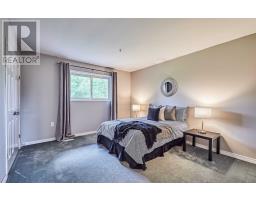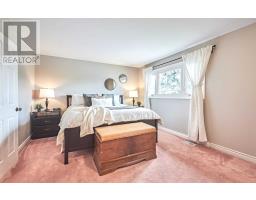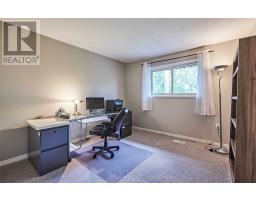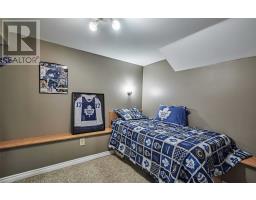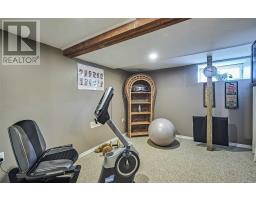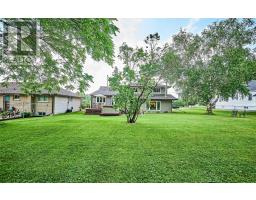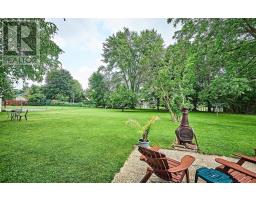4 Bedroom
2 Bathroom
Fireplace
Central Air Conditioning
Forced Air
$575,000
Stunning Oversized Lot! Welcome Home To This Beautiful 3+1 Bedroom, 2 Bath Detached Home In The Heart Of Port Perry. Just Steps To Amazing Restaurants, Quaint Shops & Lake Scugog, This Well-Cared Maintained Home Fts Spacious Main Flr Family Rm W/Soaring Ceilings, Skylight, Bar & Gorgeous Views. Upper Lvl Fts Living Rm & Dining Rm, Eat-In Kitchen & W/O To Manicured Lawn & Hot Tub. Upper Level Fts Master W/Semi-Ensuite & 2 Generous Sized Bdrms.**** EXTRAS **** The Finished Bsmt Fts A Rec Rm & Den. Lrg Driveway For Ample Prkng & An Area To Turn Around, This Home Is A Breeze To Get Into & Out Of On Scugog St. Tons Of Upgrades T/O Incl: A/C, Vinyl Windows, Roof Shingles & 200 Amp Breaker, Flooring. (id:25308)
Property Details
|
MLS® Number
|
E4605559 |
|
Property Type
|
Single Family |
|
Community Name
|
Port Perry |
|
Parking Space Total
|
10 |
Building
|
Bathroom Total
|
2 |
|
Bedrooms Above Ground
|
3 |
|
Bedrooms Below Ground
|
1 |
|
Bedrooms Total
|
4 |
|
Basement Development
|
Finished |
|
Basement Type
|
N/a (finished) |
|
Construction Style Attachment
|
Detached |
|
Construction Style Split Level
|
Sidesplit |
|
Cooling Type
|
Central Air Conditioning |
|
Exterior Finish
|
Brick, Vinyl |
|
Fireplace Present
|
Yes |
|
Heating Fuel
|
Natural Gas |
|
Heating Type
|
Forced Air |
|
Type
|
House |
Parking
Land
|
Acreage
|
No |
|
Size Irregular
|
77.11 X 166 Ft ; Irregular |
|
Size Total Text
|
77.11 X 166 Ft ; Irregular |
Rooms
| Level |
Type |
Length |
Width |
Dimensions |
|
Basement |
Recreational, Games Room |
3.98 m |
2.86 m |
3.98 m x 2.86 m |
|
Basement |
Den |
2.43 m |
3.35 m |
2.43 m x 3.35 m |
|
Lower Level |
Family Room |
7.42 m |
5.59 m |
7.42 m x 5.59 m |
|
Lower Level |
Laundry Room |
1.81 m |
1.83 m |
1.81 m x 1.83 m |
|
Main Level |
Kitchen |
5.71 m |
3.44 m |
5.71 m x 3.44 m |
|
Main Level |
Living Room |
5.82 m |
3.14 m |
5.82 m x 3.14 m |
|
Main Level |
Dining Room |
5.82 m |
2.71 m |
5.82 m x 2.71 m |
|
Upper Level |
Master Bedroom |
3.74 m |
5.17 m |
3.74 m x 5.17 m |
|
Upper Level |
Bedroom 2 |
3.96 m |
3.59 m |
3.96 m x 3.59 m |
|
Upper Level |
Bedroom 3 |
3.91 m |
3.36 m |
3.91 m x 3.36 m |
https://www.realtor.ca/PropertyDetails.aspx?PropertyId=21237033
