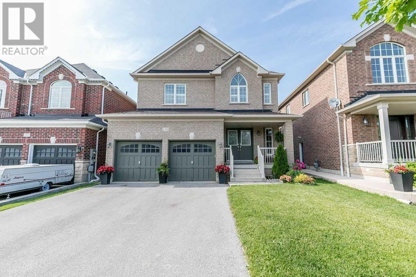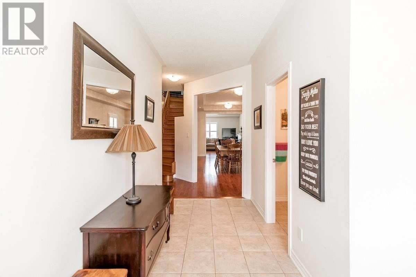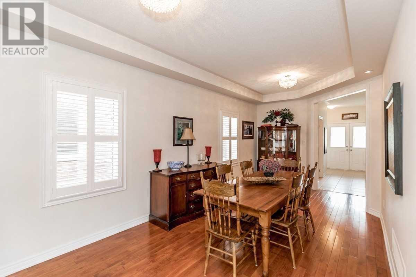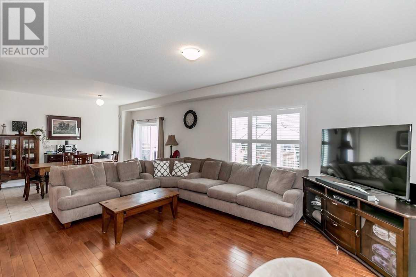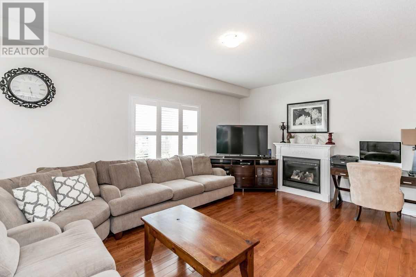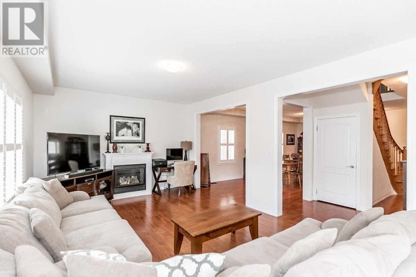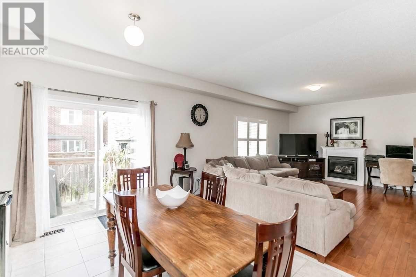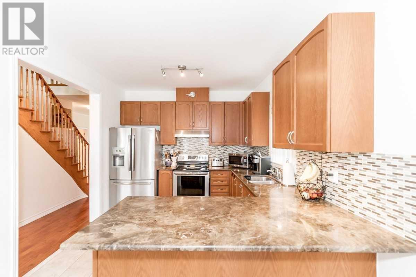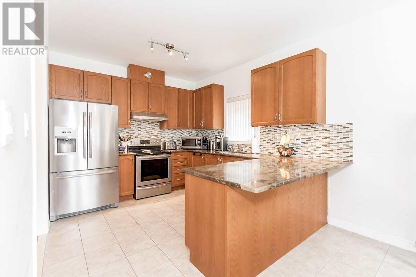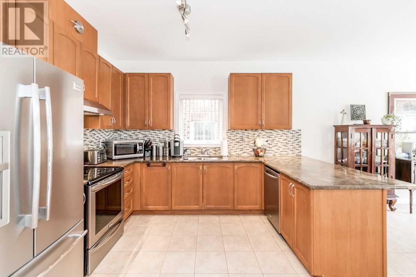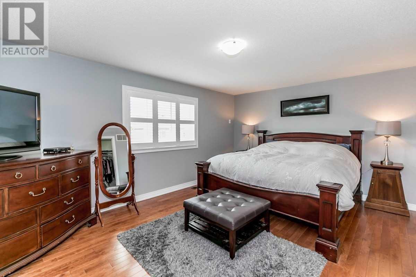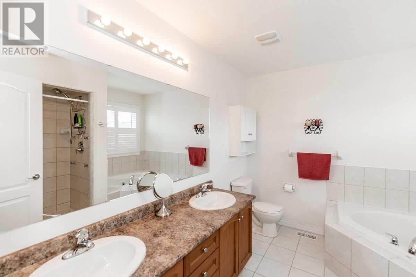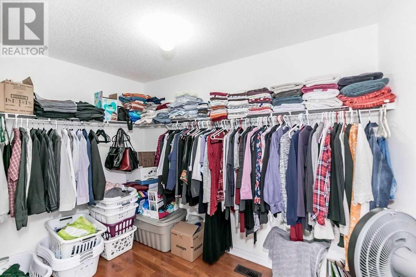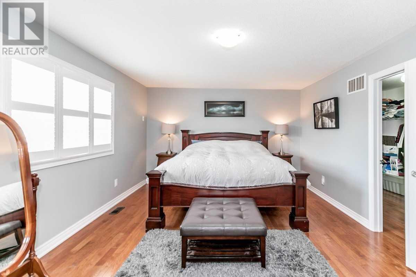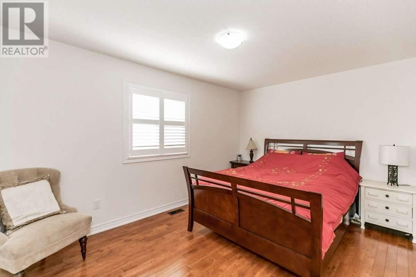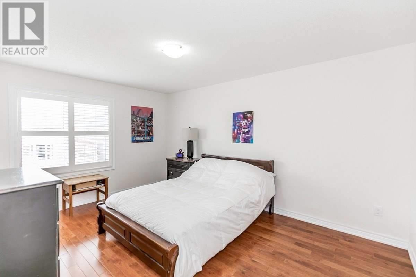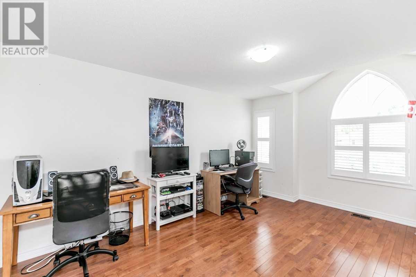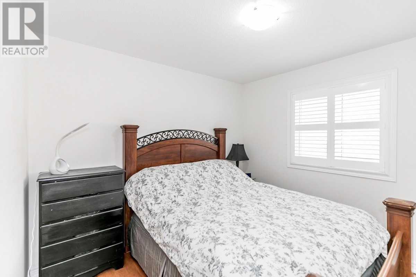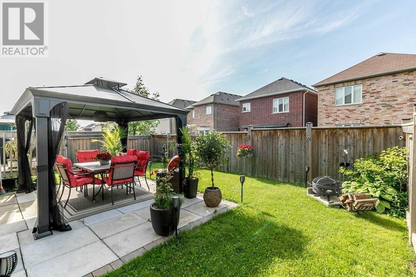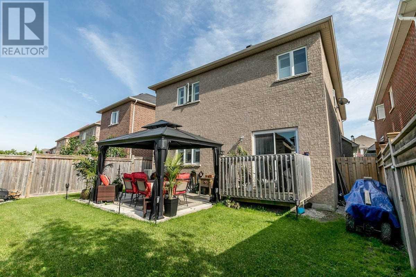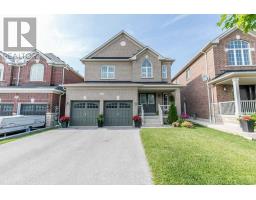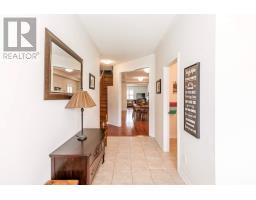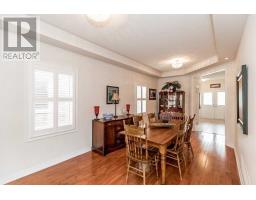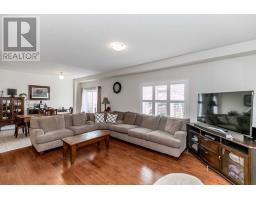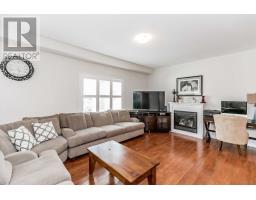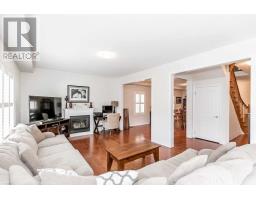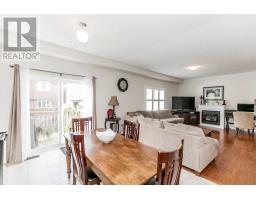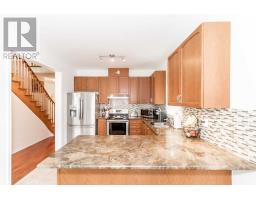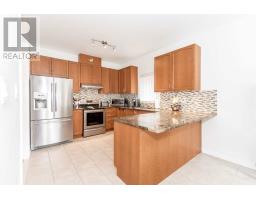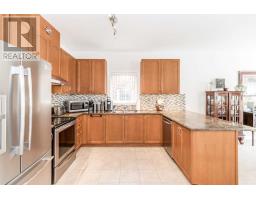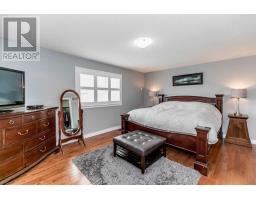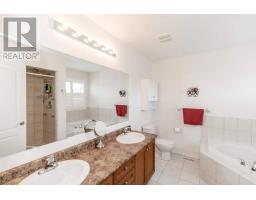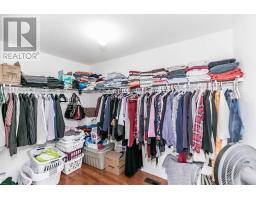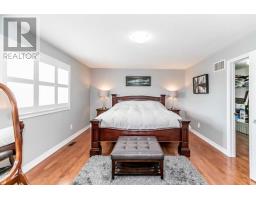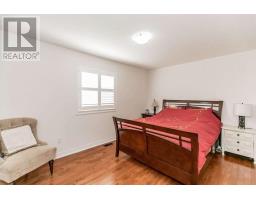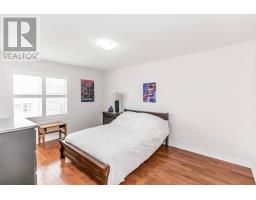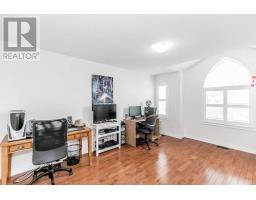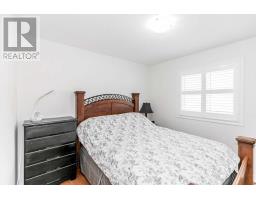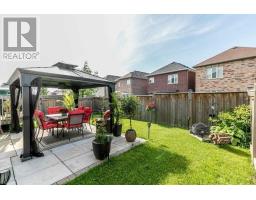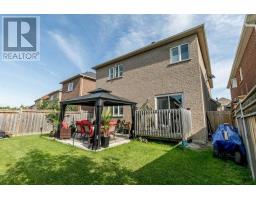178 Gardiner Dr Bradford West Gwillimbury, Ontario L3Z 0J5
5 Bedroom
4 Bathroom
Fireplace
Central Air Conditioning
Forced Air
$839,900
Absolutely Beautiful 5 Bed & 4 Bath Home Loaded With Upgrades Through Out. 9 Ft Ceiling Almost 2800 Sq Feet. Gleaming Hardwood Floors Thru-Out With Oak Stairs. Beautiful Open Concept Layout On The Main Level. Upgraded Kitchen With Marble Counter, Backsplash, B/F Bar , Top Of The Line Appliances & Eat-In Area. Bright & Spacious Family Room With Gas Fireplace. Large Master Offers Walk-In Closet & Spa Like Ensuite W/ His & Her Sink, Soaker Tub & Separate Shower.**** EXTRAS **** Close To Parks, Shopping, Schools & All Other Amenities. Extras: S/S Fridge, S/S Stove, S/S B/I Dishwasher, All Elfs, California Shutters (id:25308)
Property Details
| MLS® Number | N4554653 |
| Property Type | Single Family |
| Community Name | Bradford |
| Amenities Near By | Park, Public Transit, Schools |
| Parking Space Total | 6 |
Building
| Bathroom Total | 4 |
| Bedrooms Above Ground | 5 |
| Bedrooms Total | 5 |
| Basement Type | Full |
| Construction Style Attachment | Detached |
| Cooling Type | Central Air Conditioning |
| Exterior Finish | Brick |
| Fireplace Present | Yes |
| Heating Fuel | Natural Gas |
| Heating Type | Forced Air |
| Stories Total | 2 |
| Type | House |
Parking
| Garage |
Land
| Acreage | No |
| Land Amenities | Park, Public Transit, Schools |
| Size Irregular | 37.55 X 107 Ft |
| Size Total Text | 37.55 X 107 Ft |
Rooms
| Level | Type | Length | Width | Dimensions |
|---|---|---|---|---|
| Second Level | Master Bedroom | 4 m | 4.57 m | 4 m x 4.57 m |
| Second Level | Bedroom 2 | 3.35 m | 4.57 m | 3.35 m x 4.57 m |
| Second Level | Bedroom 3 | 3.42 m | 4.89 m | 3.42 m x 4.89 m |
| Second Level | Bedroom 4 | 3.53 m | 4.88 m | 3.53 m x 4.88 m |
| Second Level | Bedroom 5 | 3.11 m | 3.17 m | 3.11 m x 3.17 m |
| Main Level | Living Room | 3.05 m | 6.71 m | 3.05 m x 6.71 m |
| Main Level | Dining Room | 3.05 m | 6.71 m | 3.05 m x 6.71 m |
| Main Level | Family Room | 4 m | 5.5 m | 4 m x 5.5 m |
| Main Level | Kitchen | 3.17 m | 3.35 m | 3.17 m x 3.35 m |
| Main Level | Eating Area | 3.17 m | 4.57 m | 3.17 m x 4.57 m |
https://www.realtor.ca/PropertyDetails.aspx?PropertyId=21058267
Interested?
Contact us for more information
