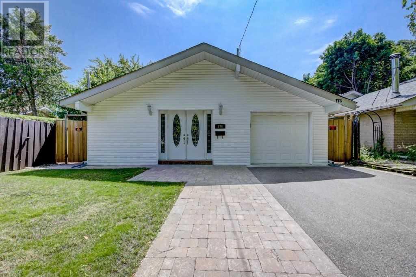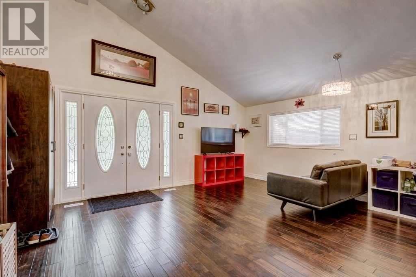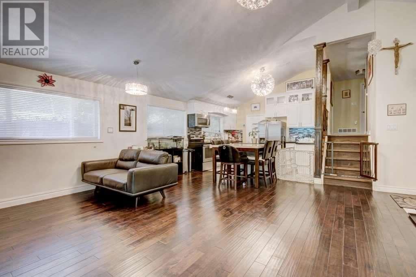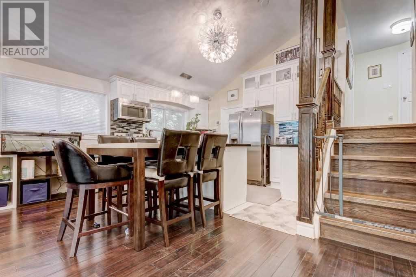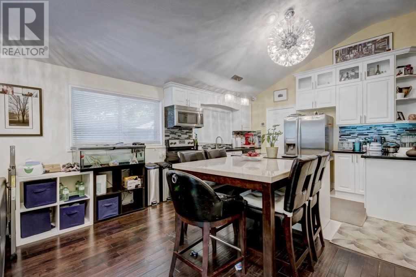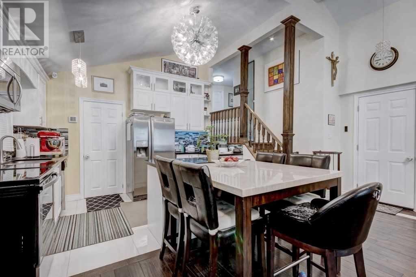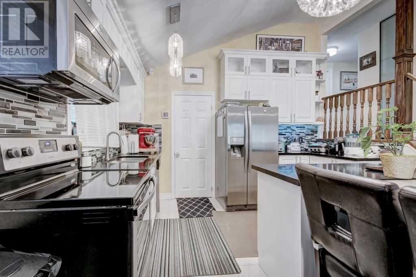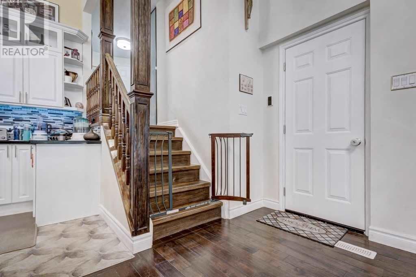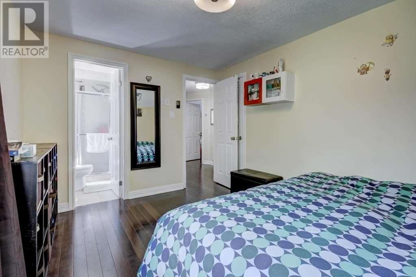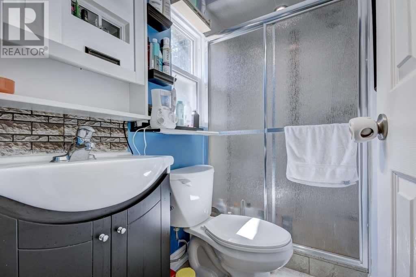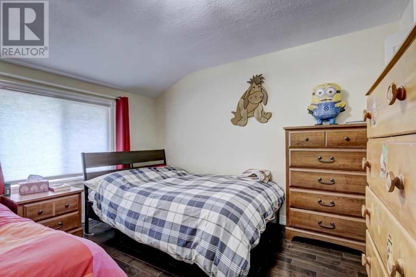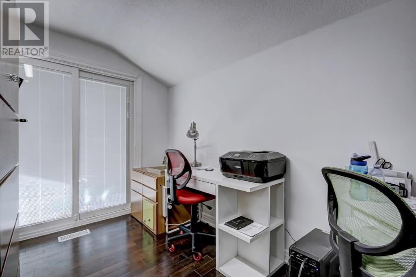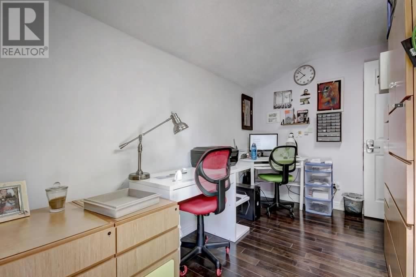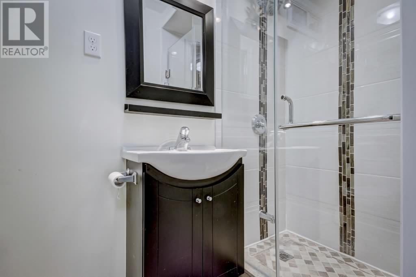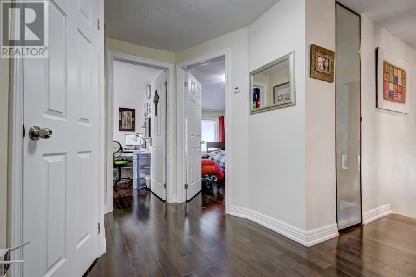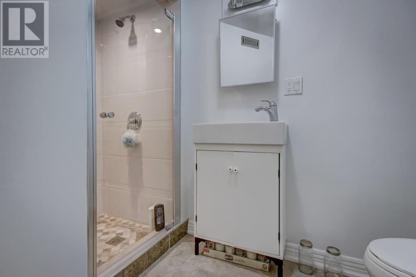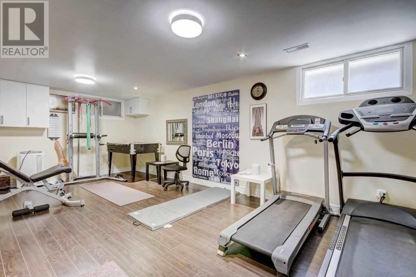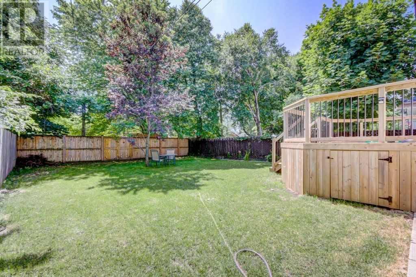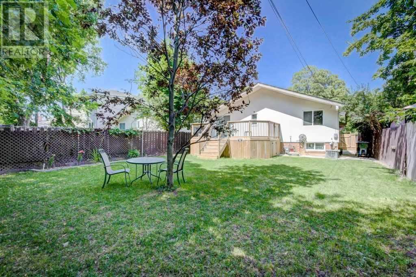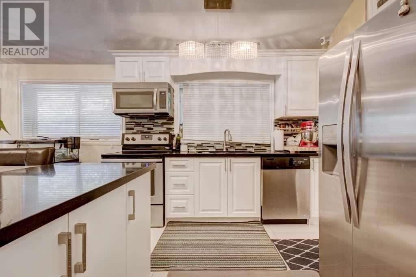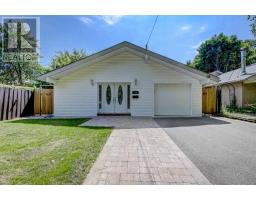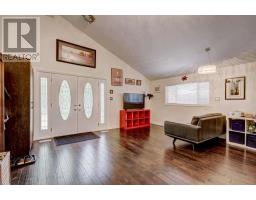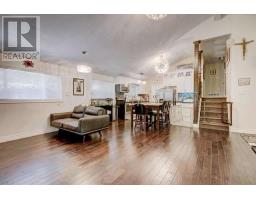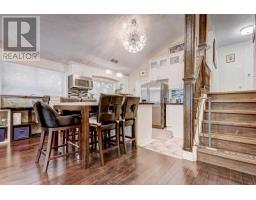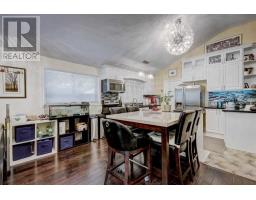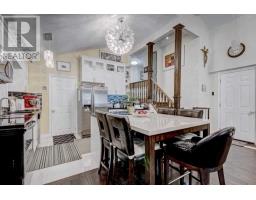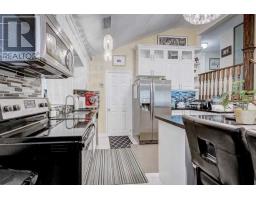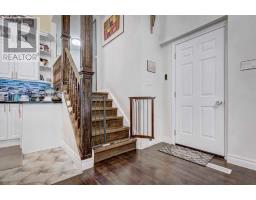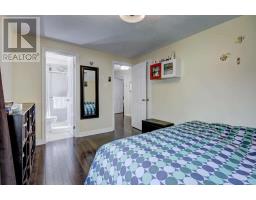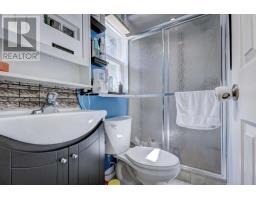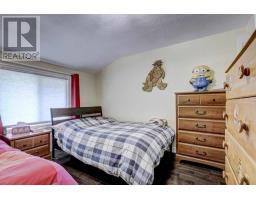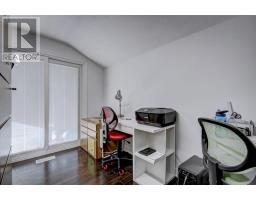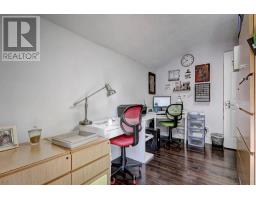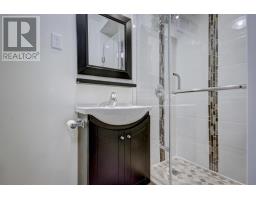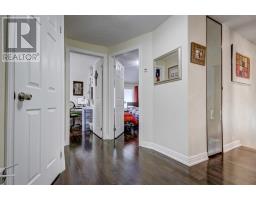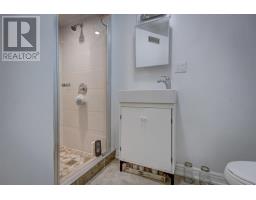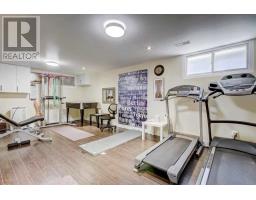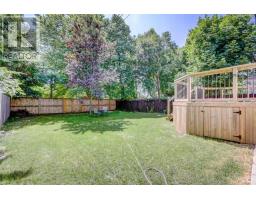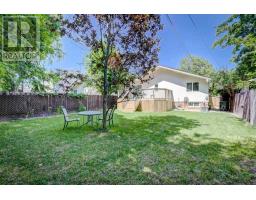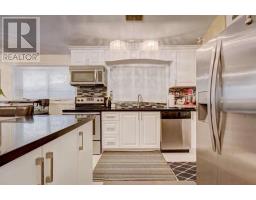178 Birkdale Rd Toronto, Ontario M1P 3S1
3 Bedroom
3 Bathroom
Central Air Conditioning
Forced Air
$838,000
Stunning Back-Split In A Desirable Family-Oriented Neighbourhood. Minutes Away From Edgewood Public School (Jk-8) Minutes To Scarborough Town Center. Beautifully Fully Renovated From Top To Bottom, Featuring Open Concept Cathedral Ceiling, Hdwd Floors, Newer Windows Throughout, Spacious And Bright Living Space With Modern Style. Elegantly Designed, Chef Inspired Kitchen With Gorgeous Island And Quartz Counter Tops. Huge Backyard With New 19' X 11' Wooden Deck**** EXTRAS **** S/S Fridge, Stove, Dishwasher And Built-In Above Stove Microwave. All Elf's & Window Coverings. Huge Yard With New Entertainers Deck. Very Private! (id:25308)
Property Details
| MLS® Number | E4571944 |
| Property Type | Single Family |
| Community Name | Bendale |
| Amenities Near By | Hospital, Park |
| Parking Space Total | 4 |
Building
| Bathroom Total | 3 |
| Bedrooms Above Ground | 3 |
| Bedrooms Total | 3 |
| Basement Development | Finished |
| Basement Features | Separate Entrance |
| Basement Type | N/a (finished) |
| Construction Style Attachment | Detached |
| Construction Style Split Level | Backsplit |
| Cooling Type | Central Air Conditioning |
| Exterior Finish | Brick, Stucco |
| Heating Fuel | Natural Gas |
| Heating Type | Forced Air |
| Type | House |
Parking
| Attached garage |
Land
| Acreage | No |
| Land Amenities | Hospital, Park |
| Size Irregular | 42.87 X 135 Ft |
| Size Total Text | 42.87 X 135 Ft |
Rooms
| Level | Type | Length | Width | Dimensions |
|---|---|---|---|---|
| Basement | Recreational, Games Room | 6.19 m | 3.64 m | 6.19 m x 3.64 m |
| Basement | Bathroom | |||
| Main Level | Living Room | 5.2 m | 5.82 m | 5.2 m x 5.82 m |
| Main Level | Dining Room | 5.2 m | 5.82 m | 5.2 m x 5.82 m |
| Main Level | Kitchen | 2.9 m | 4.5 m | 2.9 m x 4.5 m |
| Upper Level | Master Bedroom | 2.78 m | 4 m | 2.78 m x 4 m |
| Upper Level | Bedroom 2 | 3.05 m | 3.5 m | 3.05 m x 3.5 m |
| Upper Level | Bedroom 3 | 2.35 m | 3.54 m | 2.35 m x 3.54 m |
| Upper Level | Bathroom | |||
| Upper Level | Bathroom |
https://www.realtor.ca/PropertyDetails.aspx?PropertyId=21120477
Interested?
Contact us for more information
