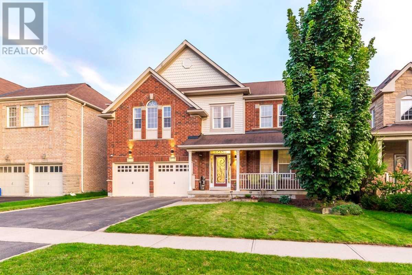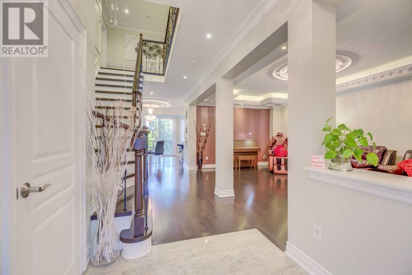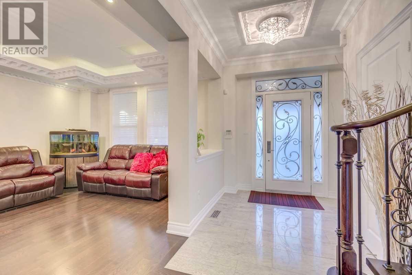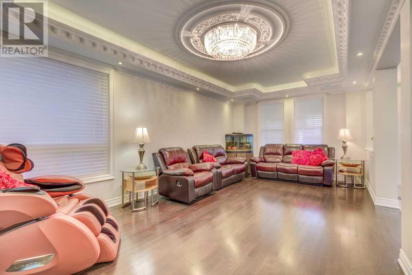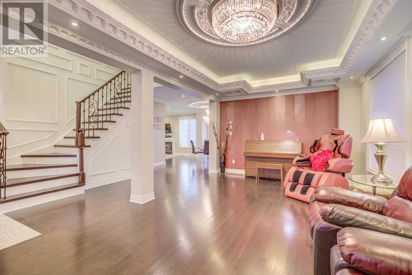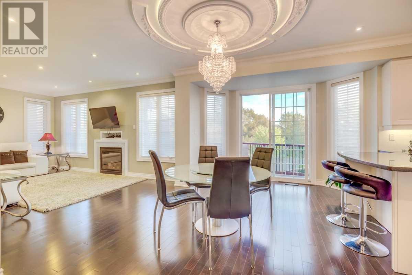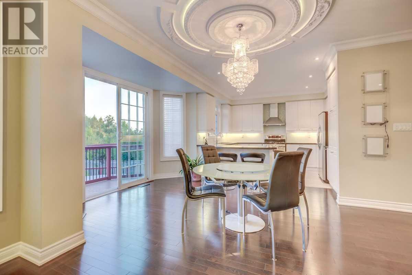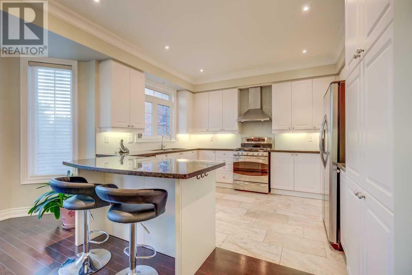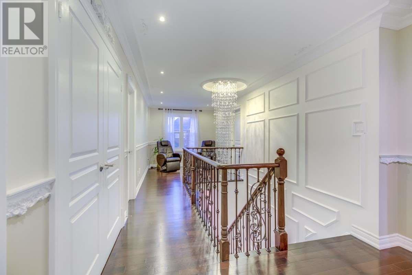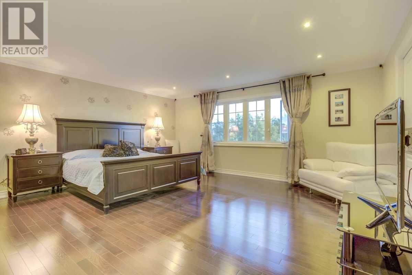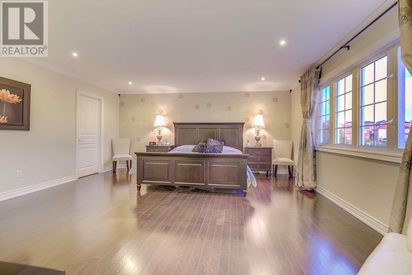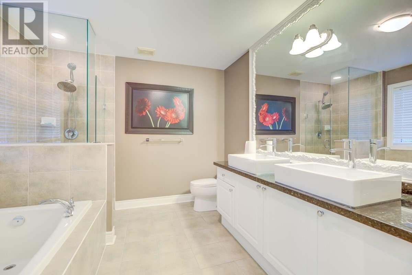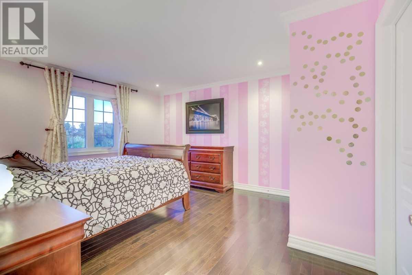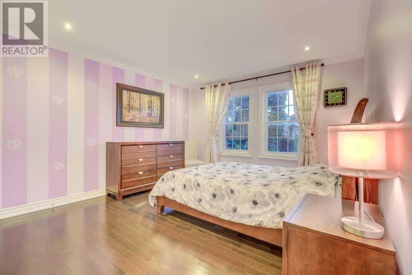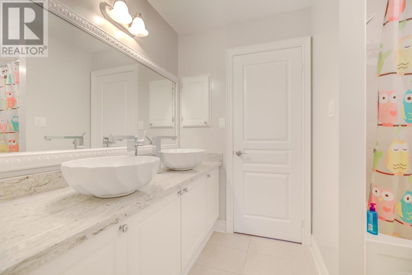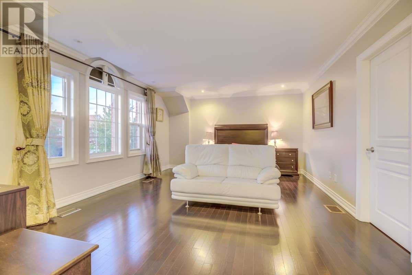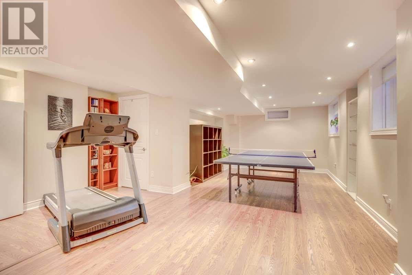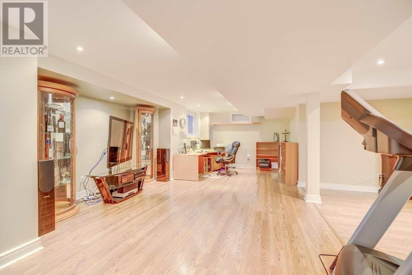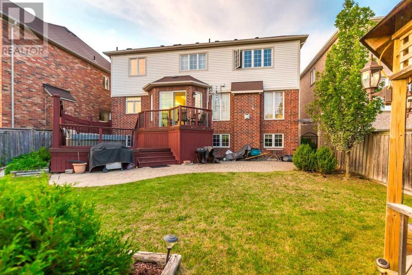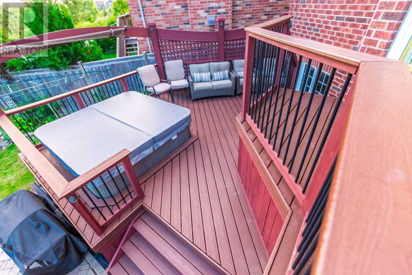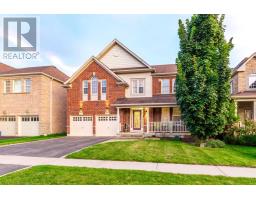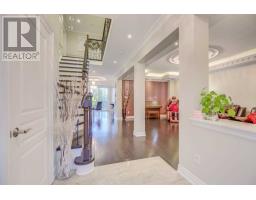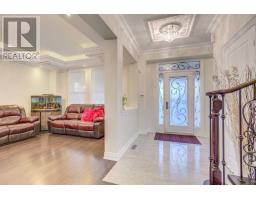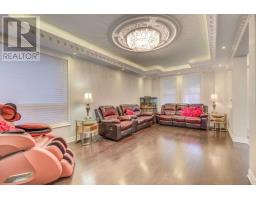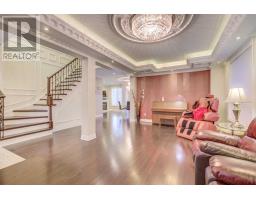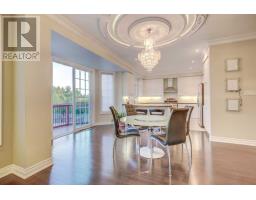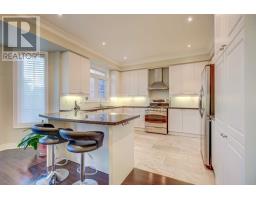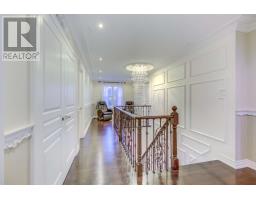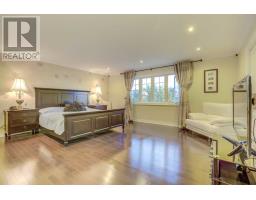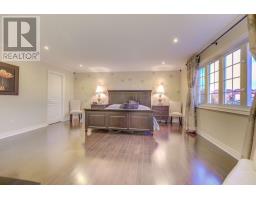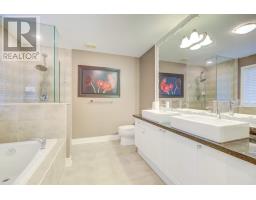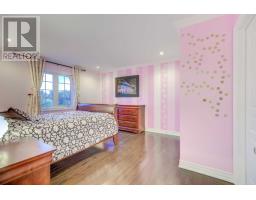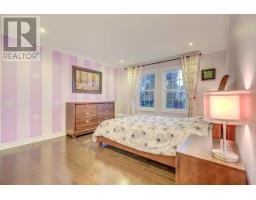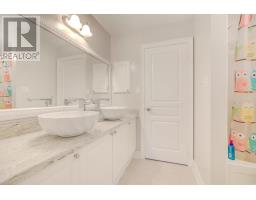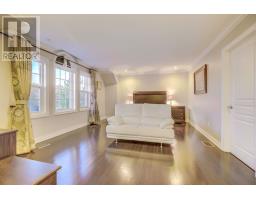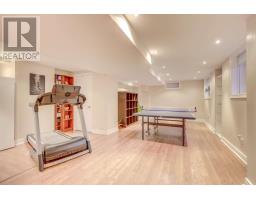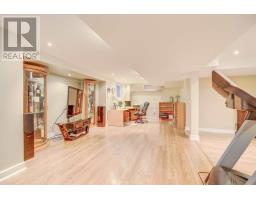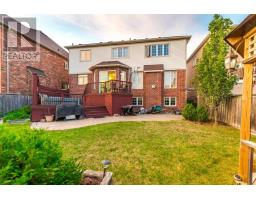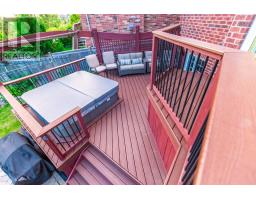1773 Esterbrook Dr Oshawa, Ontario L1K 0J1
4 Bedroom
4 Bathroom
Fireplace
Central Air Conditioning
Forced Air
$849,800
Stunning Beautiful 50 Ft Lot Detached Home With 4 Bedrooms & 4 Bathrooms. Exquisite & Immaculate Renovation Upgrades: Throughout Wainscoting, Large Crown Moulding, Ceiling Medallions, Trims, Baseboards & Much More! Professionally Landscaped Backyard With Gazebo, Whirlpool & Deck. Shows Like A Model Home! Must See To Appreciate!**** EXTRAS **** All Elfs, All Window Coverings, S/S Fridge, S/S Stove, S/S Rangehood, S/S Dishwasher, Water Softener, Cvac & Equipments, Gb & E, Fridge In Bsmt, Gazebo, Whirlpool, Gdo W/ 2 Remotes (id:25308)
Property Details
| MLS® Number | E4583578 |
| Property Type | Single Family |
| Neigbourhood | Taunton |
| Community Name | Taunton |
| Parking Space Total | 4 |
Building
| Bathroom Total | 4 |
| Bedrooms Above Ground | 4 |
| Bedrooms Total | 4 |
| Basement Development | Finished |
| Basement Type | N/a (finished) |
| Construction Style Attachment | Detached |
| Cooling Type | Central Air Conditioning |
| Exterior Finish | Brick |
| Fireplace Present | Yes |
| Heating Fuel | Natural Gas |
| Heating Type | Forced Air |
| Stories Total | 2 |
| Type | House |
Parking
| Attached garage |
Land
| Acreage | No |
| Size Irregular | 49.87 X 109.91 Ft |
| Size Total Text | 49.87 X 109.91 Ft |
Rooms
| Level | Type | Length | Width | Dimensions |
|---|---|---|---|---|
| Second Level | Master Bedroom | 5.18 m | 5.18 m | 5.18 m x 5.18 m |
| Second Level | Bedroom 2 | 5.56 m | 3.37 m | 5.56 m x 3.37 m |
| Second Level | Bedroom 3 | 3.71 m | 4.47 m | 3.71 m x 4.47 m |
| Second Level | Bedroom 4 | 3.71 m | 4.42 m | 3.71 m x 4.42 m |
| Basement | Recreational, Games Room | |||
| Main Level | Kitchen | 2.81 m | 3.96 m | 2.81 m x 3.96 m |
| Main Level | Eating Area | 3.65 m | 4.26 m | 3.65 m x 4.26 m |
| Main Level | Family Room | 5.66 m | 3.5 m | 5.66 m x 3.5 m |
| Main Level | Dining Room | 3.96 m | 7 m | 3.96 m x 7 m |
| Main Level | Living Room | 3.96 m | 7 m | 3.96 m x 7 m |
https://www.realtor.ca/PropertyDetails.aspx?PropertyId=21159676
Interested?
Contact us for more information
