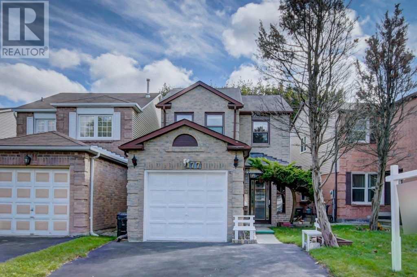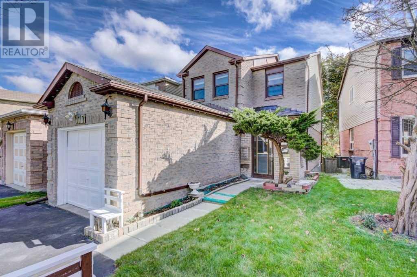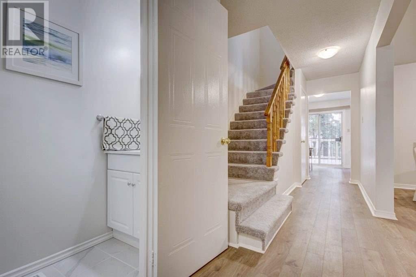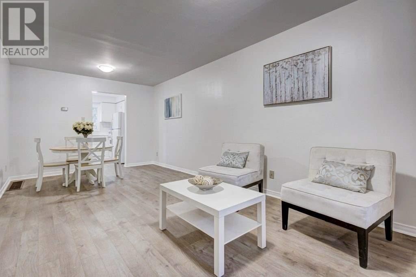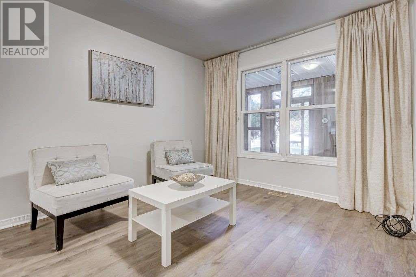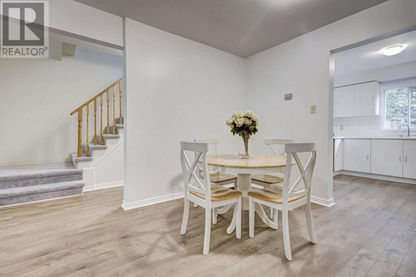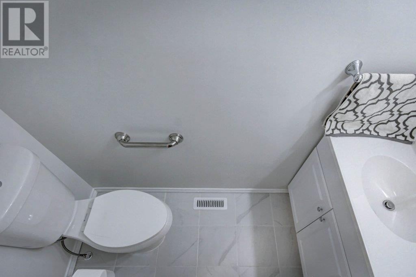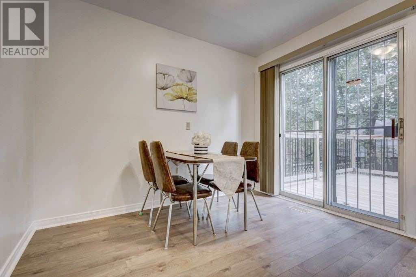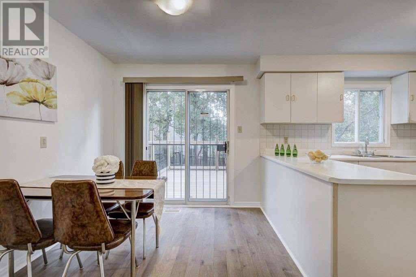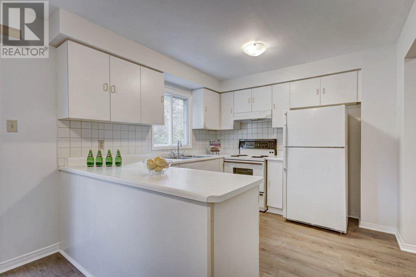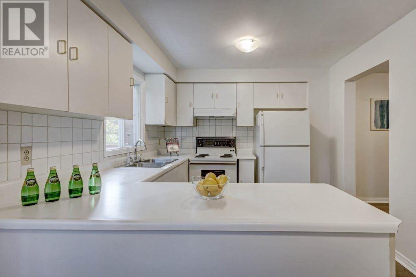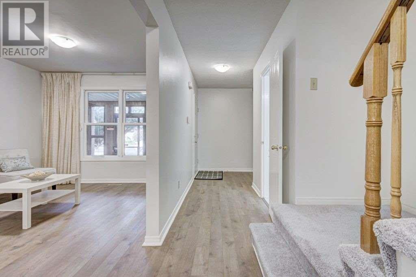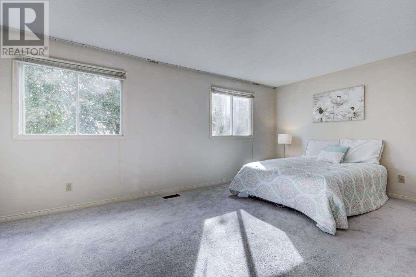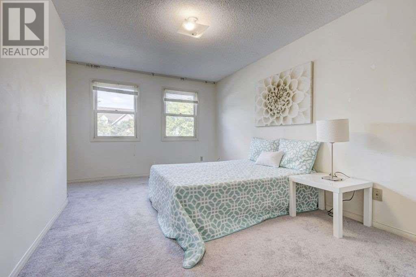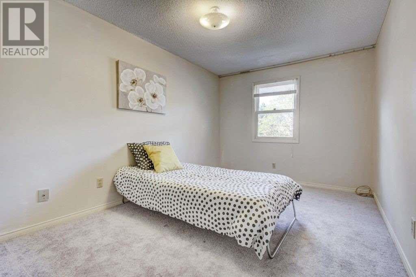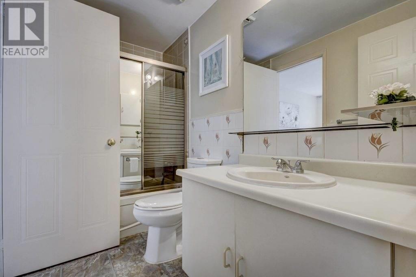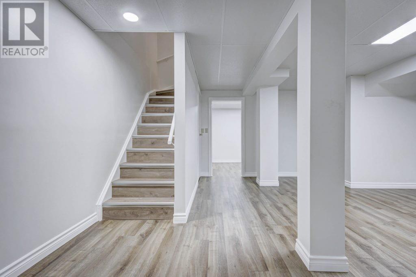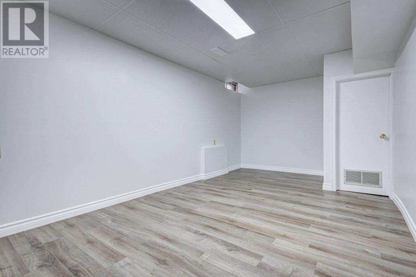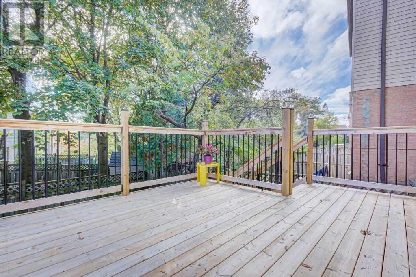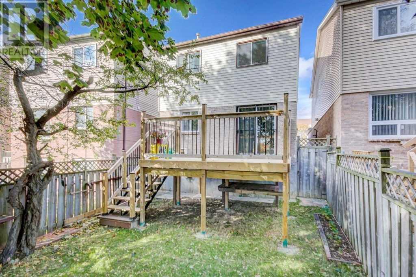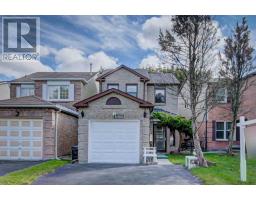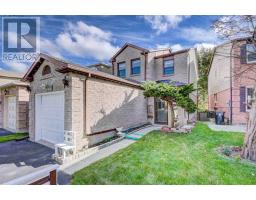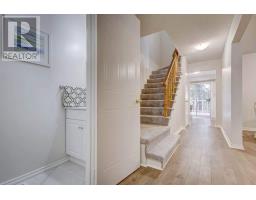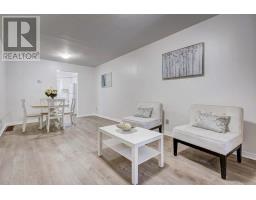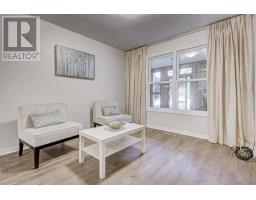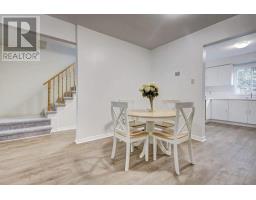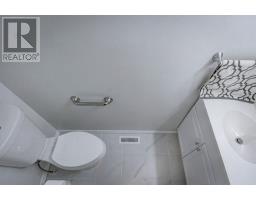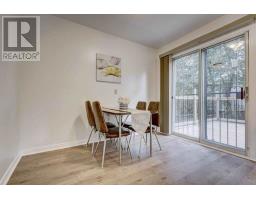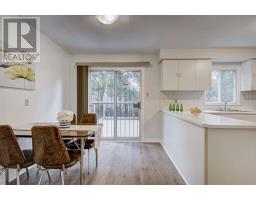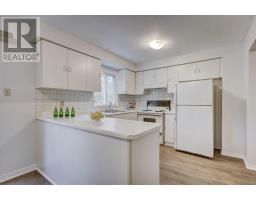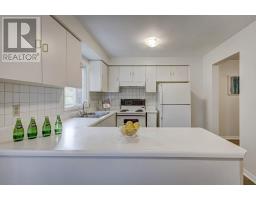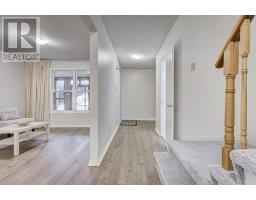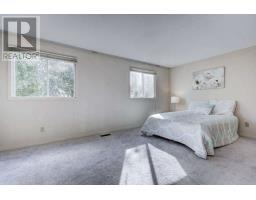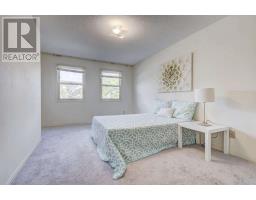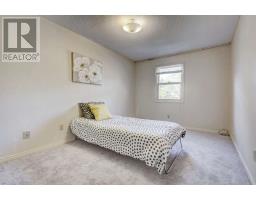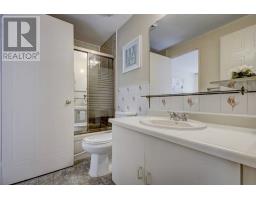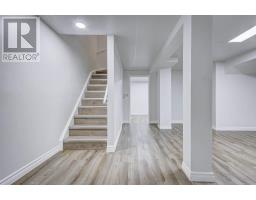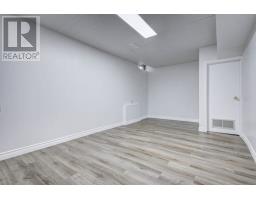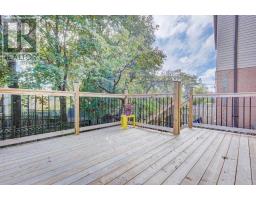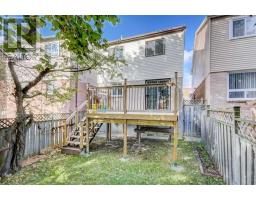177 Murison Blvd Toronto, Ontario M1B 3T2
3 Bedroom
2 Bathroom
Forced Air
$673,800
Spacious Detached 3 Bedroom House. Lots Of Recent Upgrades. Well Maintained. Brand New Laminate Flooring Throughout Main Floor. Brand New Broadloom On 2nd Floor. Brand New Vinyl Flooring In Basement. Brand New Main Floor Bathroom. One Year New Huge Deck. Very Convenient Location. Ttc At Door. Close To Shopping, School, Park, Hwy.**** EXTRAS **** Fridge, Stove, Washer, Dryer, All Existing Light Fixtures (id:25308)
Property Details
| MLS® Number | E4612441 |
| Property Type | Single Family |
| Community Name | Malvern |
| Parking Space Total | 3 |
Building
| Bathroom Total | 2 |
| Bedrooms Above Ground | 3 |
| Bedrooms Total | 3 |
| Basement Development | Finished |
| Basement Type | N/a (finished) |
| Construction Style Attachment | Detached |
| Exterior Finish | Aluminum Siding, Brick |
| Heating Fuel | Natural Gas |
| Heating Type | Forced Air |
| Stories Total | 2 |
| Type | House |
Parking
| Attached garage |
Land
| Acreage | No |
| Size Irregular | 32.02 X 106.32 Ft |
| Size Total Text | 32.02 X 106.32 Ft |
Rooms
| Level | Type | Length | Width | Dimensions |
|---|---|---|---|---|
| Second Level | Master Bedroom | 5.1 m | 3.12 m | 5.1 m x 3.12 m |
| Second Level | Bedroom 2 | 4.4 m | 2.9 m | 4.4 m x 2.9 m |
| Second Level | Bedroom 3 | 4.1 m | 2.75 m | 4.1 m x 2.75 m |
| Basement | Recreational, Games Room | 9 m | 6 m | 9 m x 6 m |
| Main Level | Dining Room | 3.15 m | 2.1 m | 3.15 m x 2.1 m |
| Main Level | Living Room | 4.3 m | 3.15 m | 4.3 m x 3.15 m |
| Main Level | Kitchen | 3.1 m | 3.1 m | 3.1 m x 3.1 m |
| Main Level | Eating Area | 5.5 m | 3.1 m | 5.5 m x 3.1 m |
https://www.realtor.ca/PropertyDetails.aspx?PropertyId=21259910
Interested?
Contact us for more information
