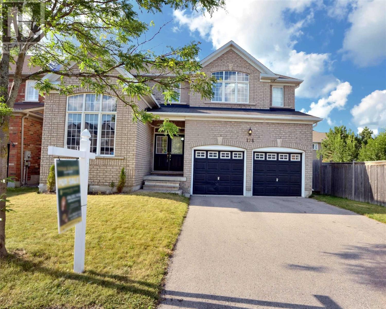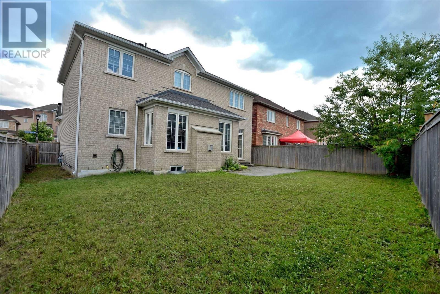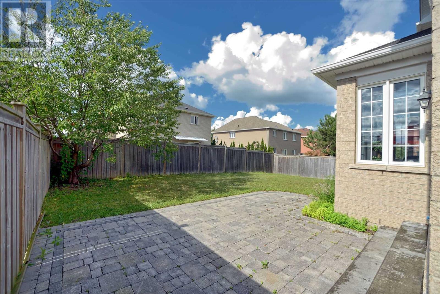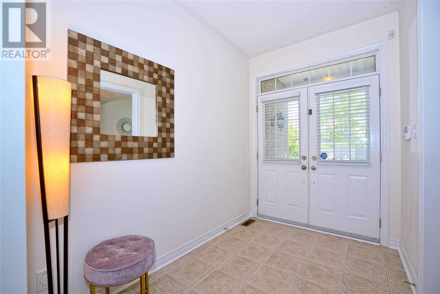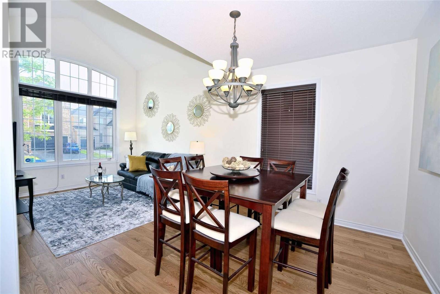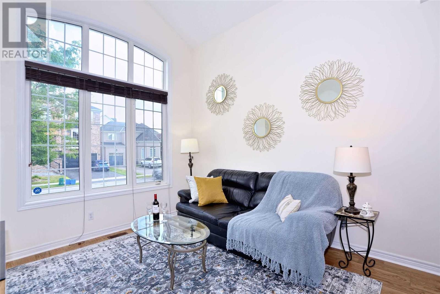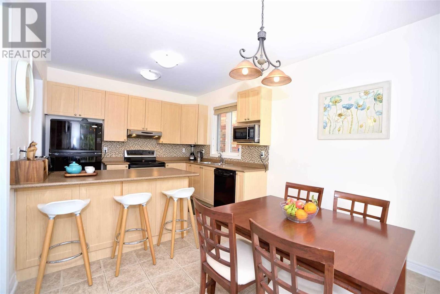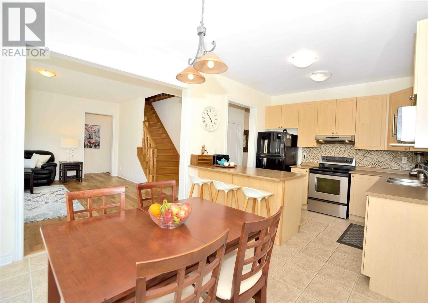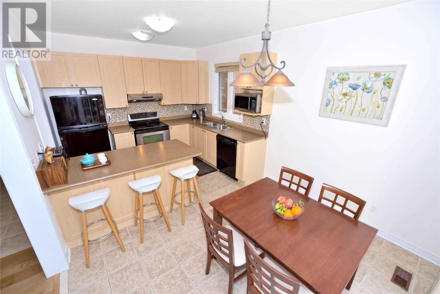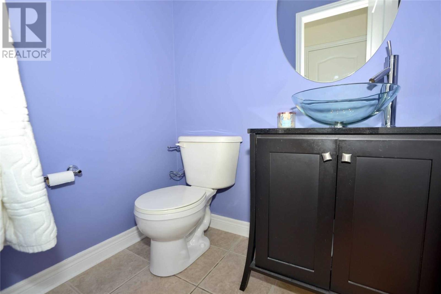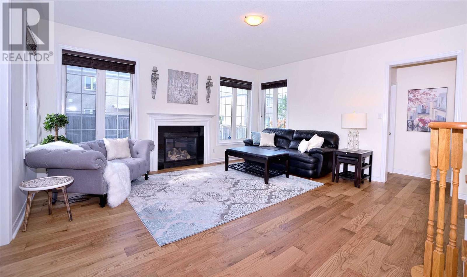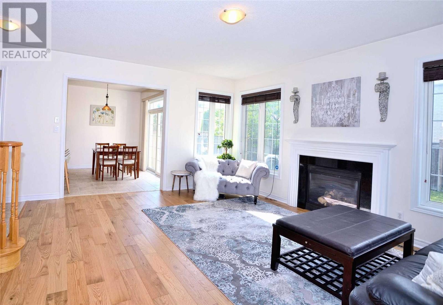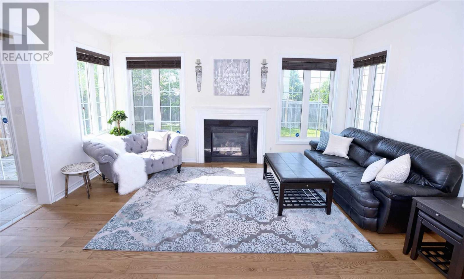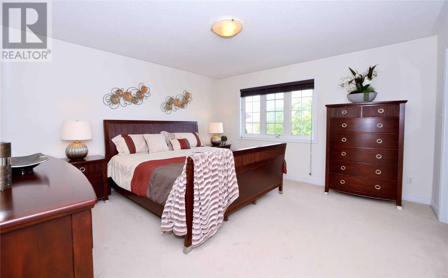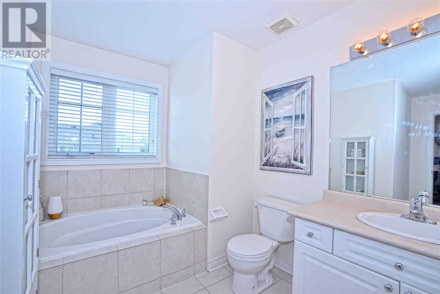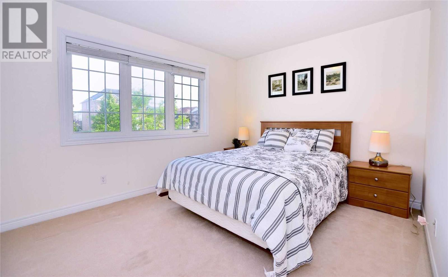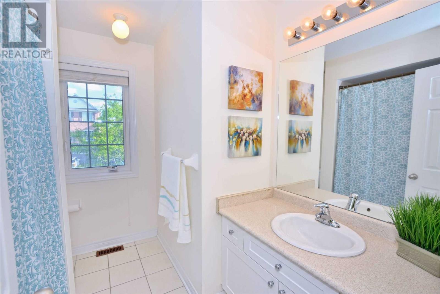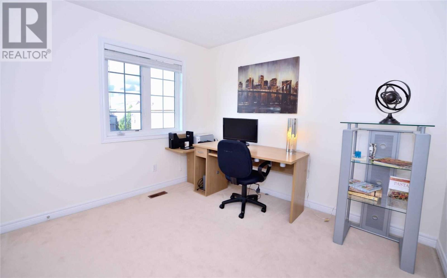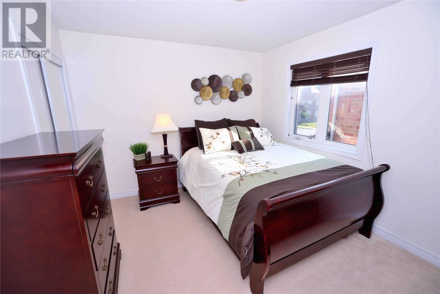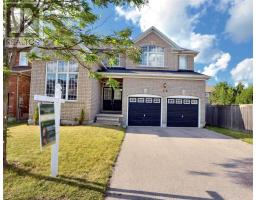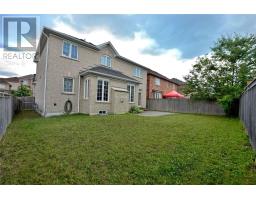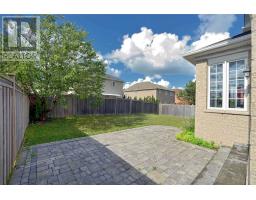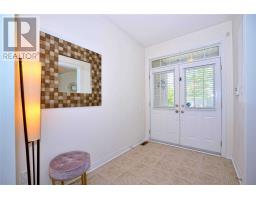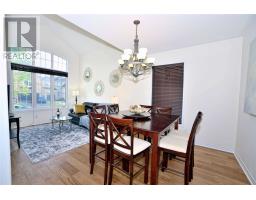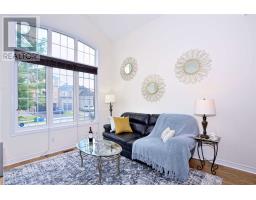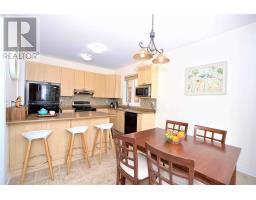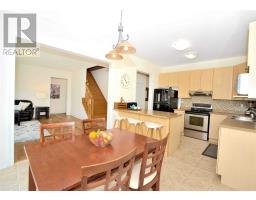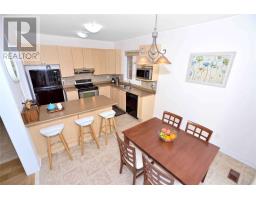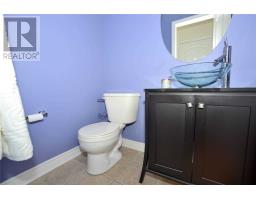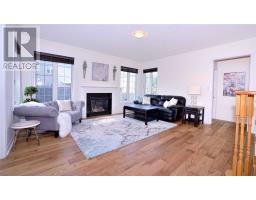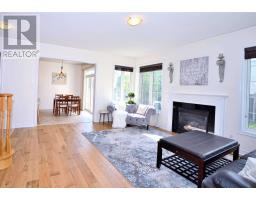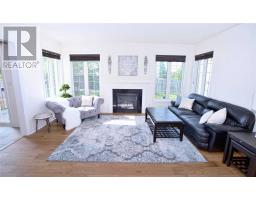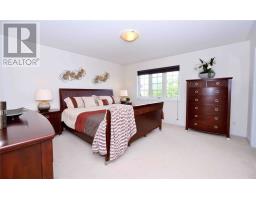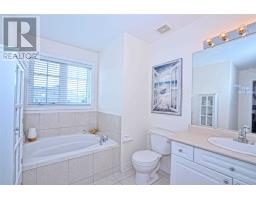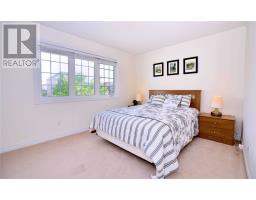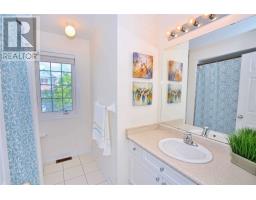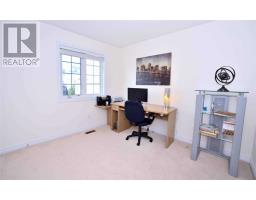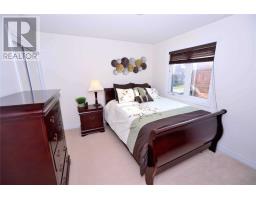176 Alfred Smith Way Newmarket, Ontario L3X 3C4
4 Bedroom
3 Bathroom
Fireplace
Central Air Conditioning
Forced Air
$849,000
Absolutely Best Layout! Bright And Open 4 Bdrm 4 Bath 2 Garage With Separate Entrance Basement . On Premium Lot In Popular Woodland Hill, .9 Ft Celings Eat In Family Size Kitchen, Cathedral Ceilings, Modern Wide Plank Hardwood Floors, Huge Family Room, Large Closets, W/I Linen Closet, Central Vac , Gdo. Walk To Upper Canada Mall And All Amenities. Movie Theater, Restaurants, Walk To Park And Great School**** EXTRAS **** Fridge, Gas Stove, Microwave, B/I Dishwasher, Rang Hood, Ac, Central Vac & Equipment, Hot Water Tank Rental. (id:25308)
Property Details
| MLS® Number | N4545749 |
| Property Type | Single Family |
| Community Name | Woodland Hill |
| Parking Space Total | 6 |
Building
| Bathroom Total | 3 |
| Bedrooms Above Ground | 4 |
| Bedrooms Total | 4 |
| Basement Features | Separate Entrance |
| Basement Type | N/a |
| Construction Style Attachment | Detached |
| Cooling Type | Central Air Conditioning |
| Exterior Finish | Brick |
| Fireplace Present | Yes |
| Heating Fuel | Natural Gas |
| Heating Type | Forced Air |
| Stories Total | 2 |
| Type | House |
Parking
| Garage |
Land
| Acreage | No |
| Size Irregular | 52 X 85 Ft |
| Size Total Text | 52 X 85 Ft |
Rooms
| Level | Type | Length | Width | Dimensions |
|---|---|---|---|---|
| Second Level | Bedroom 2 | 3.48 m | 3.23 m | 3.48 m x 3.23 m |
| Second Level | Bedroom 3 | 3.96 m | 3.48 m | 3.96 m x 3.48 m |
| Second Level | Bedroom 4 | 3.23 m | 3.65 m | 3.23 m x 3.65 m |
| Second Level | Master Bedroom | 4.26 m | 4.26 m | 4.26 m x 4.26 m |
| Main Level | Kitchen | 3.35 m | 2.62 m | 3.35 m x 2.62 m |
| Main Level | Eating Area | 3.35 m | 2.75 m | 3.35 m x 2.75 m |
| Main Level | Living Room | 3.35 m | 6.65 m | 3.35 m x 6.65 m |
| Main Level | Dining Room | 3.35 m | 6.65 m | 3.35 m x 6.65 m |
| Main Level | Family Room |
https://www.realtor.ca/PropertyDetails.aspx?PropertyId=21025876
Interested?
Contact us for more information
