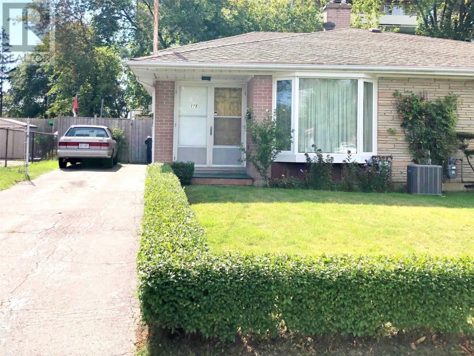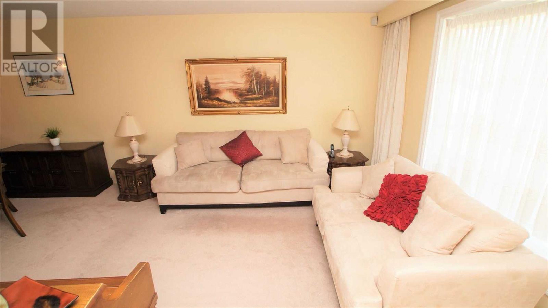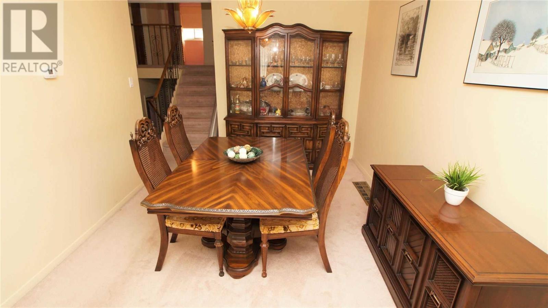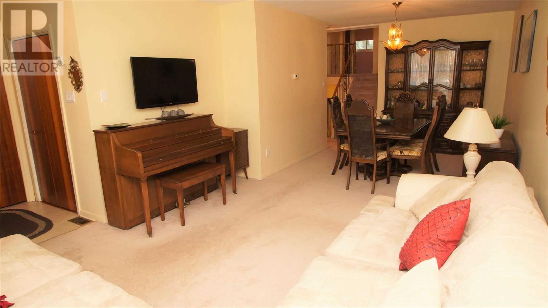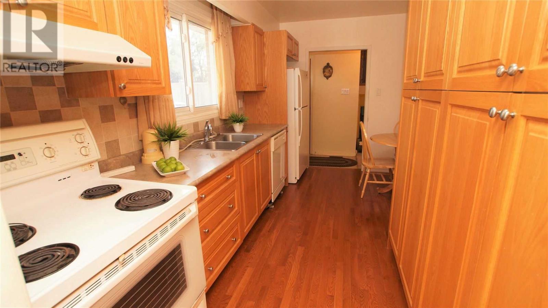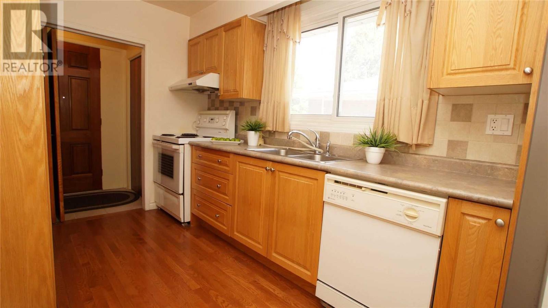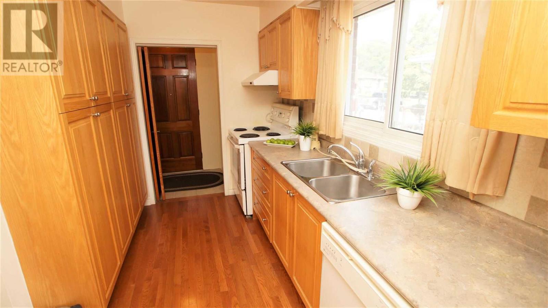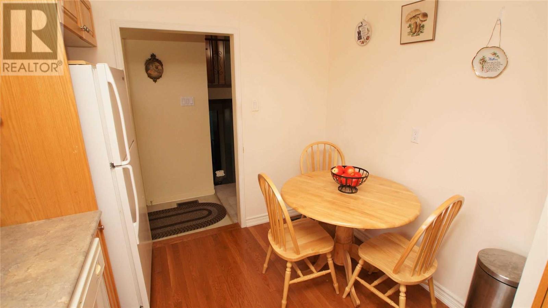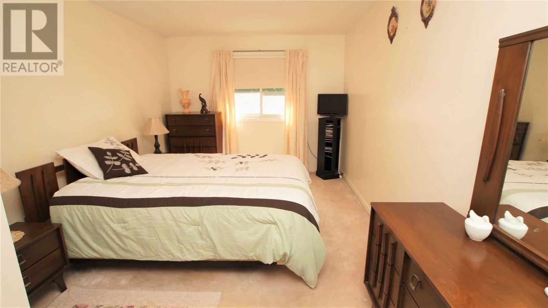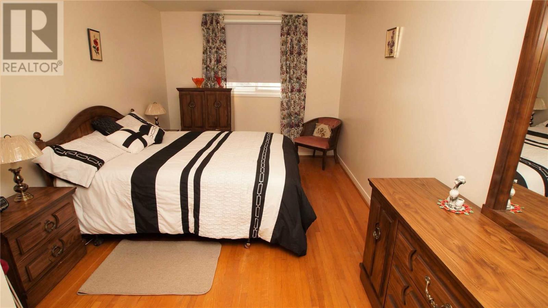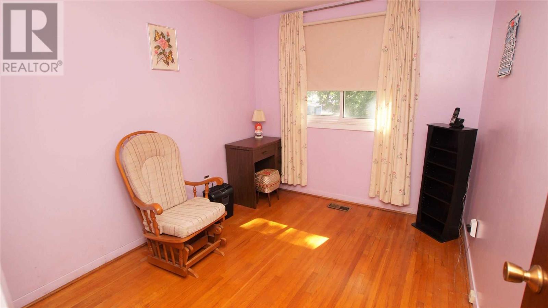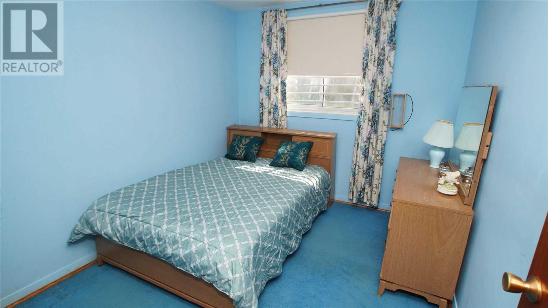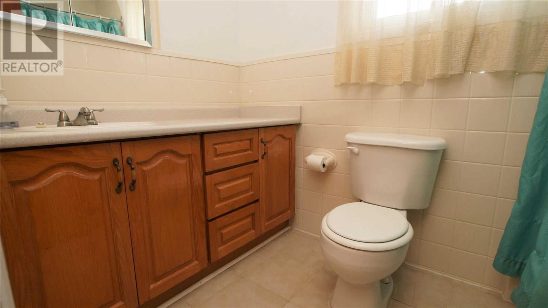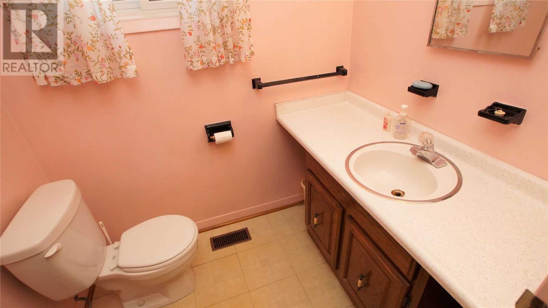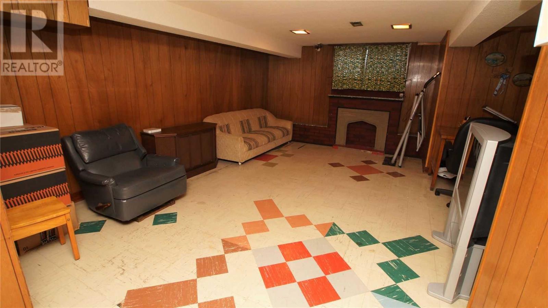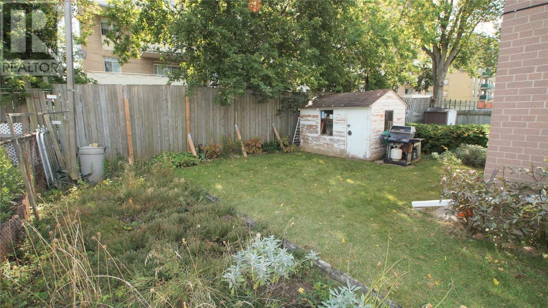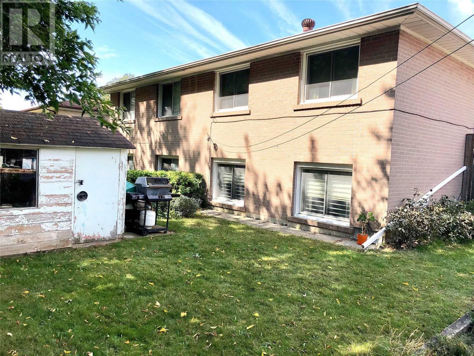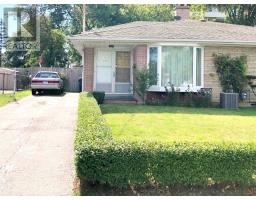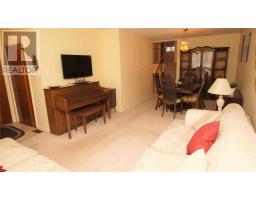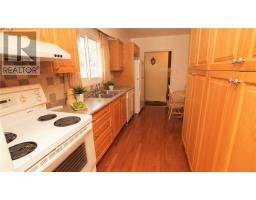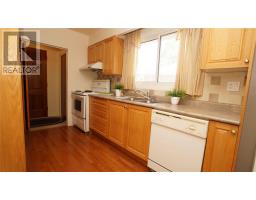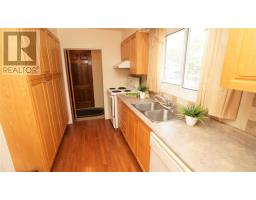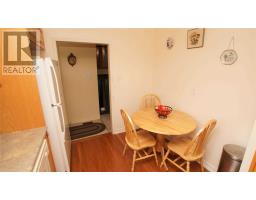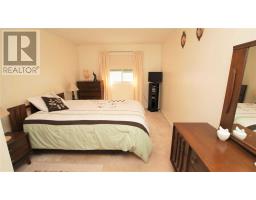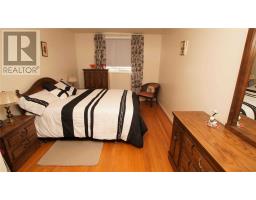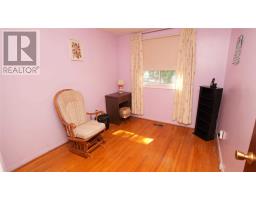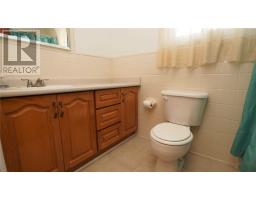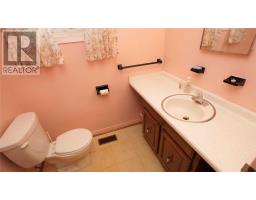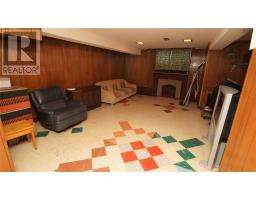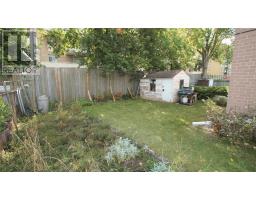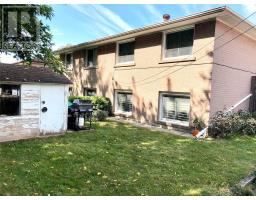4 Bedroom
2 Bathroom
Central Air Conditioning
Forced Air
$768,800
Rare Opportunity To Own Gorgeous Home In A Highly Sought After Neighbourhood! This Lovely & Bright, 4 Br Backsplit Has Ample Room For A Large Family. Renovated, Eat-In-Kitchen With Large Pantry. Two Bedrooms With W/I Closets. Private Drive W/ Parking For 4, Fully Fenced Backyard. Easy Access To Ttc And Highways 401/ 404 & Dvp, Minutes To Downtown. Donview Middle School Gifted Program, Victoria Park High School With Ib Program.**** EXTRAS **** Fridge, Stove, Built-In Dishwasher, Washer And Dryer. Hardwood Under Carpet. Superb Location, Close To Ttc, Bus Stop, 401/404/Dvp. Direct Bus Route To York Mills Subway & Downtown Express Route #144. Parkway Mall. (id:25308)
Property Details
|
MLS® Number
|
C4582692 |
|
Property Type
|
Single Family |
|
Community Name
|
Parkwoods-Donalda |
|
Parking Space Total
|
4 |
Building
|
Bathroom Total
|
2 |
|
Bedrooms Above Ground
|
4 |
|
Bedrooms Total
|
4 |
|
Basement Development
|
Finished |
|
Basement Type
|
N/a (finished) |
|
Construction Style Attachment
|
Semi-detached |
|
Construction Style Split Level
|
Backsplit |
|
Cooling Type
|
Central Air Conditioning |
|
Exterior Finish
|
Brick |
|
Heating Fuel
|
Natural Gas |
|
Heating Type
|
Forced Air |
|
Type
|
House |
Land
|
Acreage
|
No |
|
Size Irregular
|
35.2 X 101.66 Ft |
|
Size Total Text
|
35.2 X 101.66 Ft |
Rooms
| Level |
Type |
Length |
Width |
Dimensions |
|
Basement |
Recreational, Games Room |
7.49 m |
5.8 m |
7.49 m x 5.8 m |
|
Lower Level |
Bedroom 3 |
3.2 m |
2.47 m |
3.2 m x 2.47 m |
|
Lower Level |
Bedroom 4 |
5.09 m |
3.17 m |
5.09 m x 3.17 m |
|
Main Level |
Living Room |
4.39 m |
3.69 m |
4.39 m x 3.69 m |
|
Main Level |
Dining Room |
3.65 m |
3.05 m |
3.65 m x 3.05 m |
|
Main Level |
Kitchen |
4.3 m |
2.77 m |
4.3 m x 2.77 m |
|
Upper Level |
Master Bedroom |
5.09 m |
3.17 m |
5.09 m x 3.17 m |
|
Upper Level |
Bedroom 2 |
3.2 m |
2.47 m |
3.2 m x 2.47 m |
https://www.realtor.ca/PropertyDetails.aspx?PropertyId=21156916
