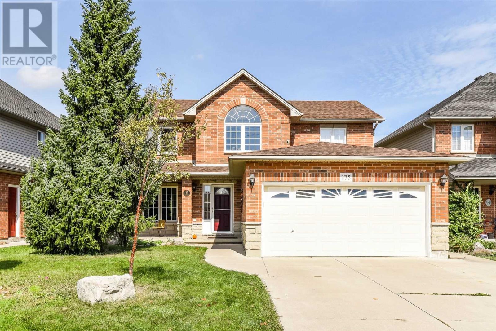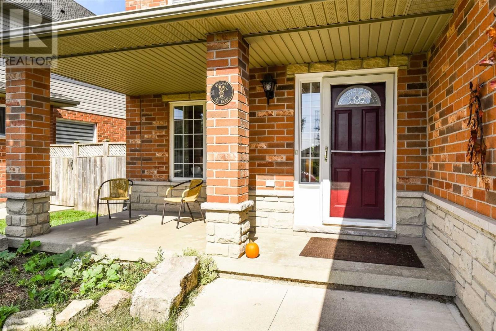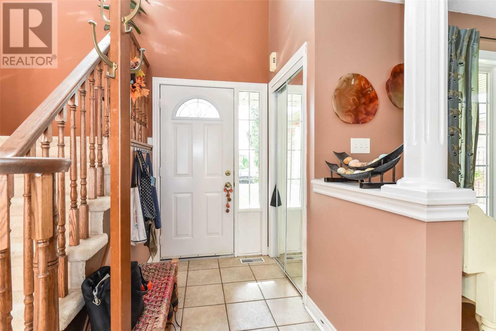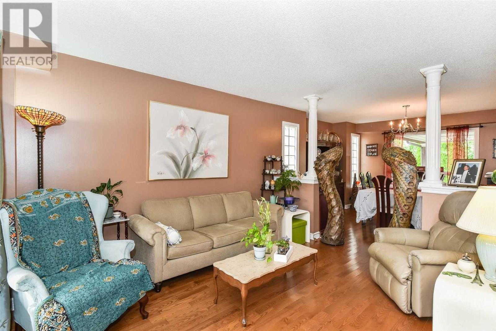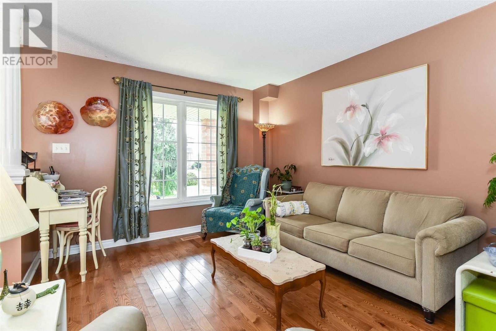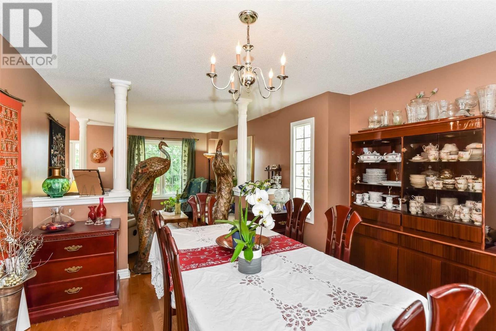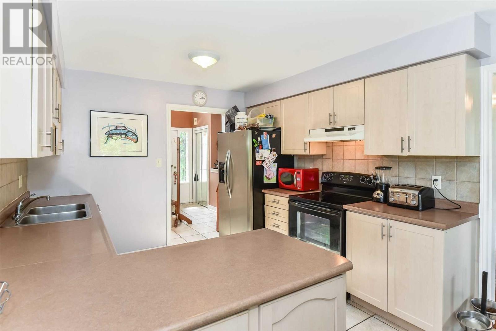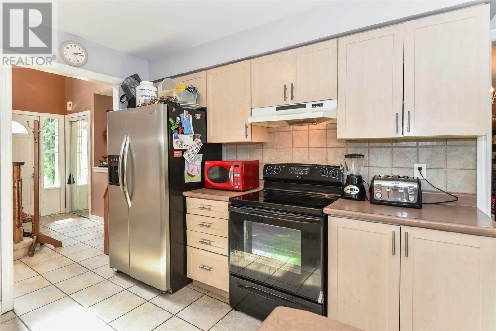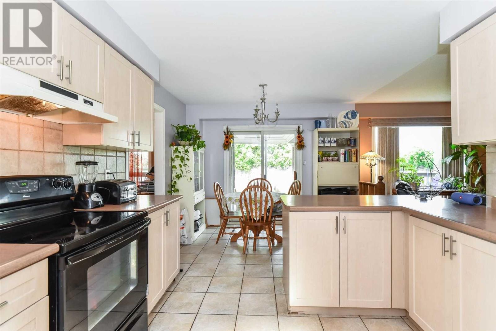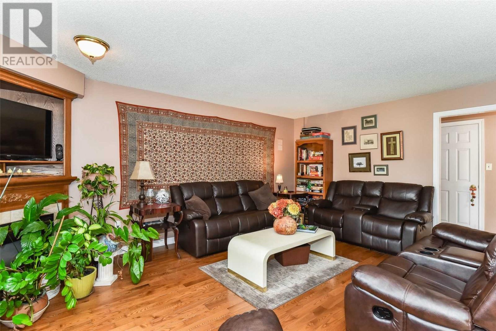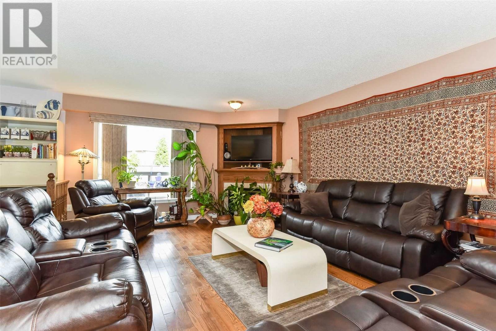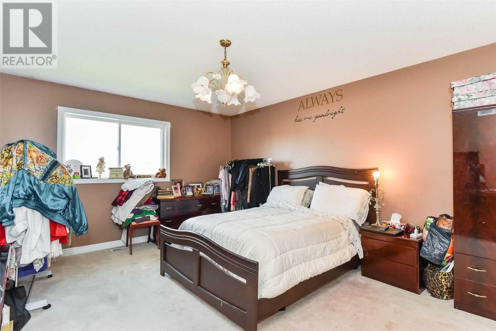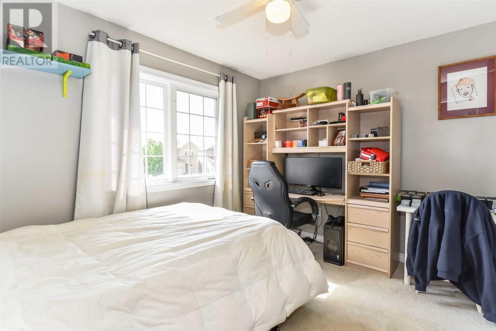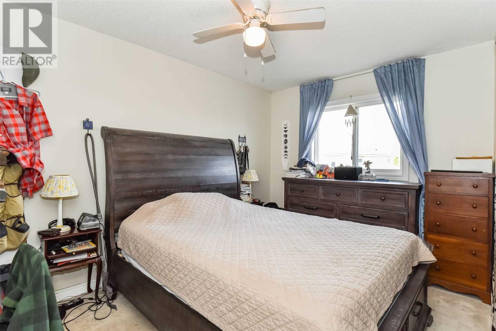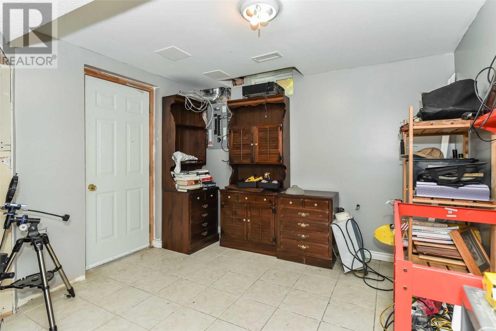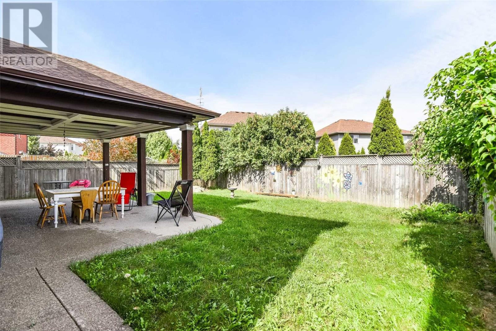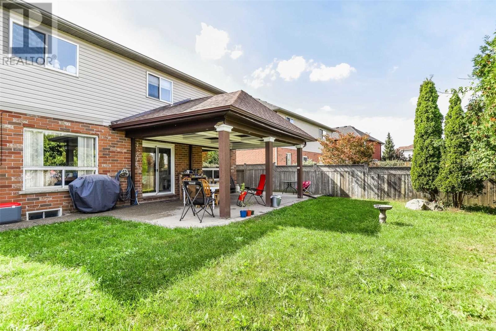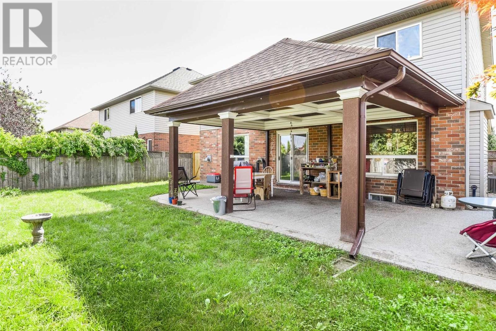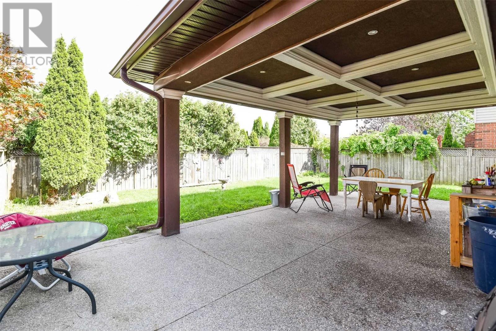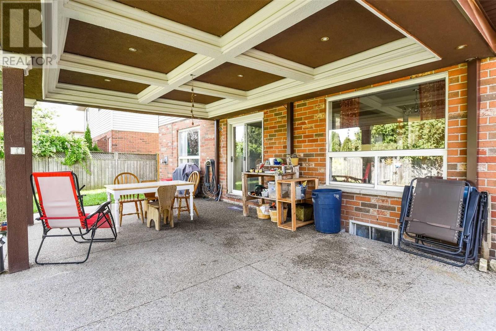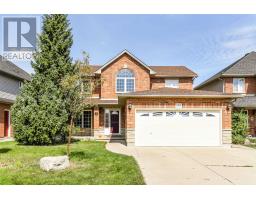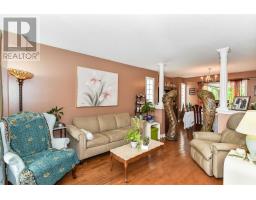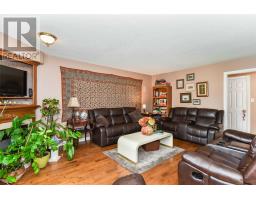175 Hawkswood Tr Hamilton, Ontario L9B 2R5
6 Bedroom
4 Bathroom
Fireplace
Central Air Conditioning
Forced Air
$715,000
Spacious, Quality Built Family Home With 4 Large Bedrooms + 3.5 Baths, Total 3300 Sq Ft Of Living Space Includes Inlaw Suit With 2 Bedrooms, Main Level Family Room With Fireplace .Great Outdoor Living Area With Coved Covered Sitting Area On A Quiet Residential Street , Close To Amenities And Schools. Rsa**** EXTRAS **** Inclusions: Fridge, Stove & Dishwasher (In Kit), Washer & Dryer (As Is Condition All Appliances) Exclusions: Water Heater Is A Rental, Air Conditioner & Furnace Lease To Own Seller To Buy Out Contract (id:25308)
Property Details
| MLS® Number | X4596356 |
| Property Type | Single Family |
| Neigbourhood | Carpenter |
| Community Name | Carpenter |
| Amenities Near By | Park, Public Transit, Schools |
| Parking Space Total | 4 |
Building
| Bathroom Total | 4 |
| Bedrooms Above Ground | 6 |
| Bedrooms Total | 6 |
| Basement Development | Finished |
| Basement Type | Full (finished) |
| Construction Style Attachment | Detached |
| Cooling Type | Central Air Conditioning |
| Exterior Finish | Brick |
| Fireplace Present | Yes |
| Heating Fuel | Natural Gas |
| Heating Type | Forced Air |
| Stories Total | 2 |
| Type | House |
Parking
| Attached garage |
Land
| Acreage | No |
| Land Amenities | Park, Public Transit, Schools |
| Size Irregular | 44.99 X 109.69 Ft |
| Size Total Text | 44.99 X 109.69 Ft |
Rooms
| Level | Type | Length | Width | Dimensions |
|---|---|---|---|---|
| Second Level | Master Bedroom | 3.99 m | 3.43 m | 3.99 m x 3.43 m |
| Second Level | Bathroom | 3.89 m | 2.74 m | 3.89 m x 2.74 m |
| Second Level | Bedroom | 3.33 m | 2.82 m | 3.33 m x 2.82 m |
| Second Level | Bedroom | 2.77 m | 3.94 m | 2.77 m x 3.94 m |
| Second Level | Bedroom | 3.43 m | 3.1 m | 3.43 m x 3.1 m |
| Second Level | Bathroom | |||
| Main Level | Living Room | 3.33 m | 3.86 m | 3.33 m x 3.86 m |
| Main Level | Dining Room | 3.81 m | 3.71 m | 3.81 m x 3.71 m |
| Main Level | Kitchen | 6.6 m | 5.49 m | 6.6 m x 5.49 m |
| Main Level | Family Room | 4.04 m | 5.49 m | 4.04 m x 5.49 m |
| Main Level | Laundry Room | 2.08 m | 2.16 m | 2.08 m x 2.16 m |
| Main Level | Bathroom | 1.98 m | 0.94 m | 1.98 m x 0.94 m |
https://www.realtor.ca/PropertyDetails.aspx?PropertyId=21204410
Interested?
Contact us for more information
