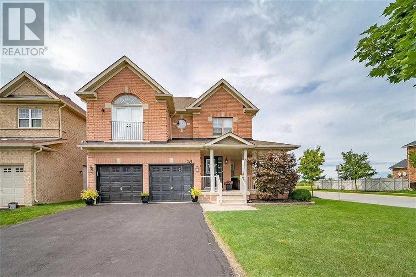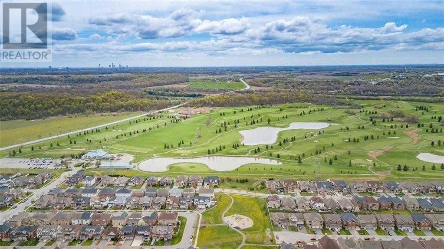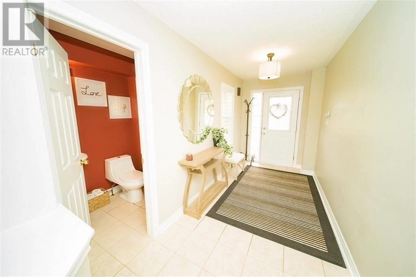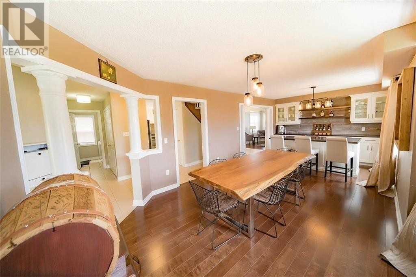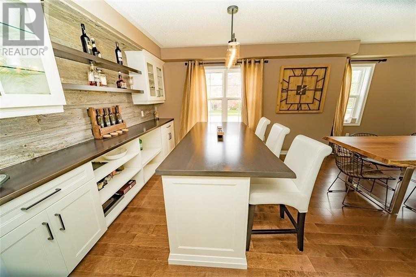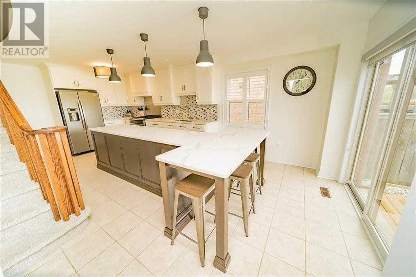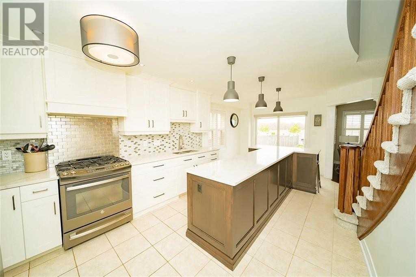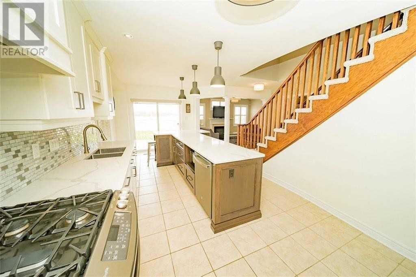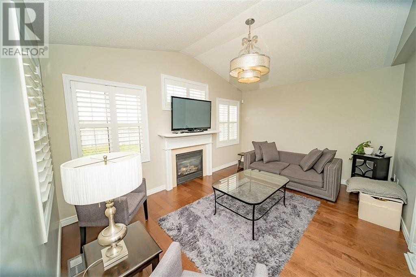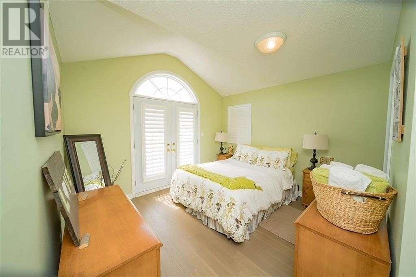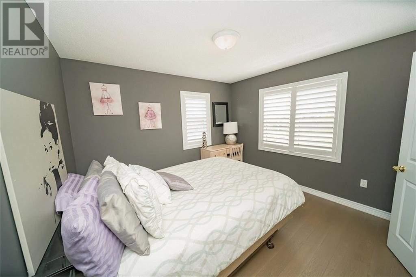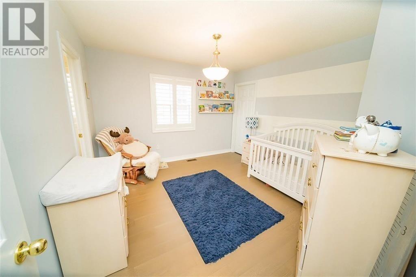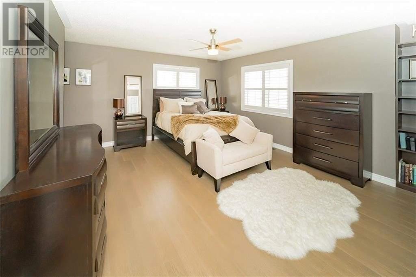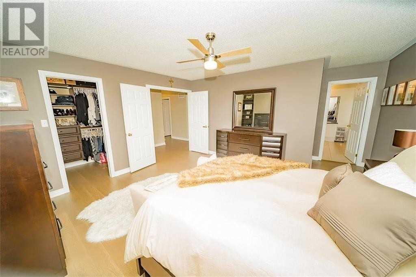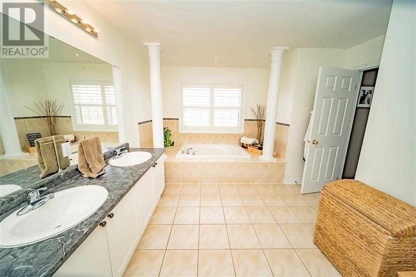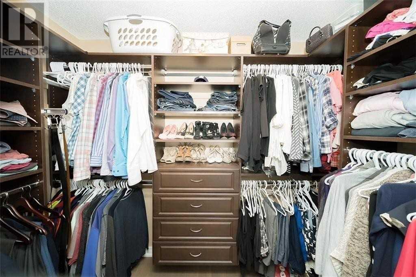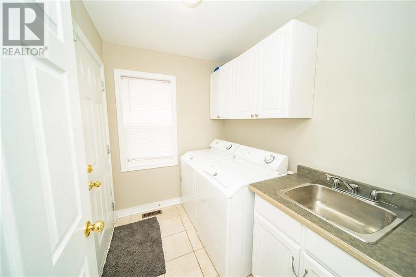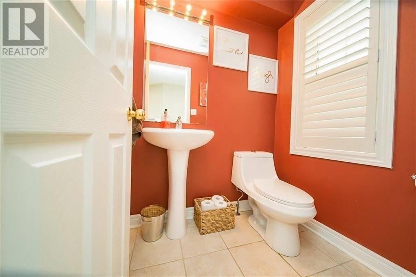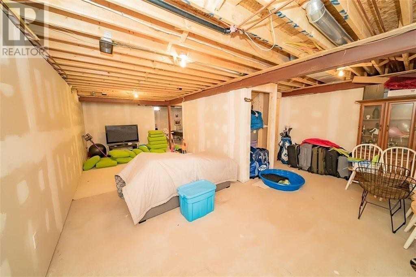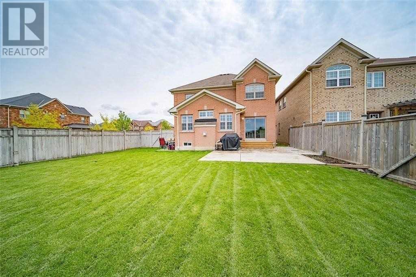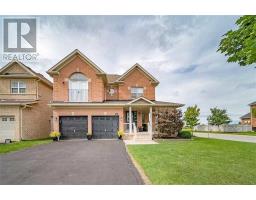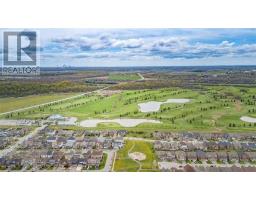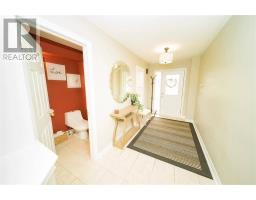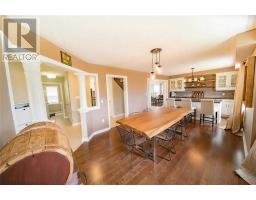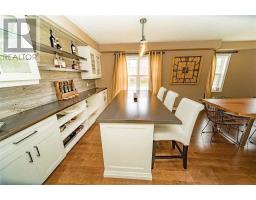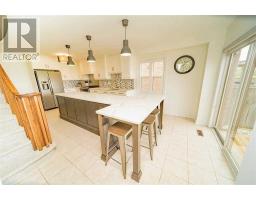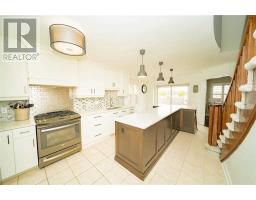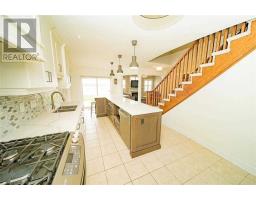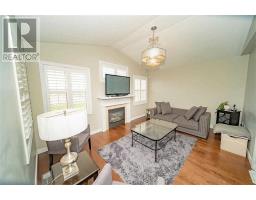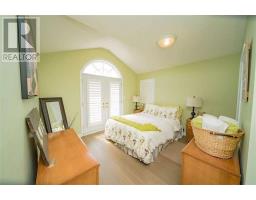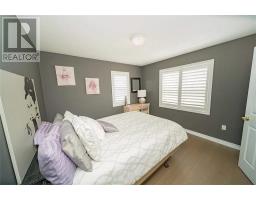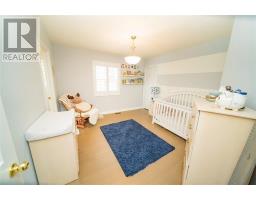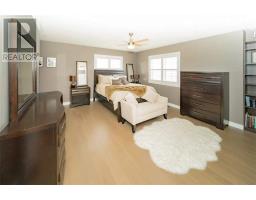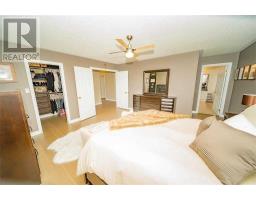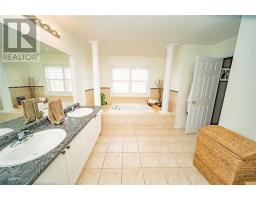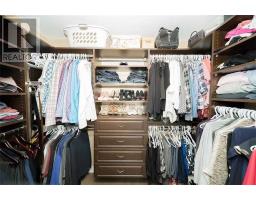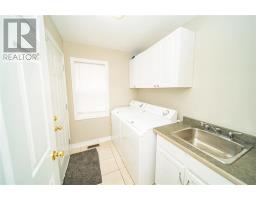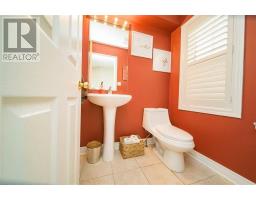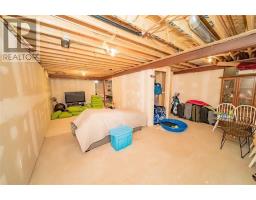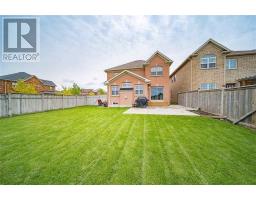174 Wright Cres Niagara-On-The-Lake, Ontario L0S 1J1
4 Bedroom
4 Bathroom
Fireplace
Central Air Conditioning
Forced Air
$729,000
Beautiful Updated 2 Sty, 4 Bdrm, 3.5 Bath Home Extensively Updated & Renovated Throughout. Welcoming Foyer, Dr W/Custom Timberwood Drybar W/Custom Live Edge Bar W/Seating,Built-Ins & Barnwood Backsplash. Large Renovated Kit W/Huge Tshaped Center Island W/Quartz Counter. Family Rm W/Gas Fp & Bright Windows.Spacious Master W/Spa Like Ensuite & Walk In Closet. Also 3 More Large Bdrms. Drywalled Basement With Rough In For Bath. Fully Fenced Yard W/Stamped Patio. (id:25308)
Property Details
| MLS® Number | X4607838 |
| Property Type | Single Family |
| Neigbourhood | Glendale |
| Parking Space Total | 6 |
Building
| Bathroom Total | 4 |
| Bedrooms Above Ground | 4 |
| Bedrooms Total | 4 |
| Basement Development | Partially Finished |
| Basement Type | Full (partially Finished) |
| Construction Style Attachment | Detached |
| Cooling Type | Central Air Conditioning |
| Exterior Finish | Brick, Vinyl |
| Fireplace Present | Yes |
| Heating Fuel | Natural Gas |
| Heating Type | Forced Air |
| Stories Total | 2 |
| Type | House |
Parking
| Attached garage |
Land
| Acreage | No |
| Size Irregular | 46.72 X 140.58 Ft |
| Size Total Text | 46.72 X 140.58 Ft |
Rooms
| Level | Type | Length | Width | Dimensions |
|---|---|---|---|---|
| Second Level | Bedroom | 3.66 m | 3.99 m | 3.66 m x 3.99 m |
| Second Level | Bedroom | 3.45 m | 3.48 m | 3.45 m x 3.48 m |
| Second Level | Master Bedroom | 5.77 m | 4.7 m | 5.77 m x 4.7 m |
| Second Level | Bedroom | 3.66 m | 3.51 m | 3.66 m x 3.51 m |
| Second Level | Bathroom | |||
| Second Level | Bathroom | |||
| Main Level | Living Room | 4.62 m | 3.35 m | 4.62 m x 3.35 m |
| Main Level | Dining Room | 3.66 m | 4.42 m | 3.66 m x 4.42 m |
| Main Level | Eating Area | 3.15 m | 2.62 m | 3.15 m x 2.62 m |
| Main Level | Bathroom | |||
| Main Level | Kitchen | 3.2 m | 4.09 m | 3.2 m x 4.09 m |
| Main Level | Laundry Room |
https://www.realtor.ca/PropertyDetails.aspx?PropertyId=21245604
Interested?
Contact us for more information
