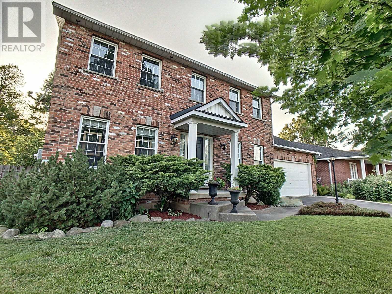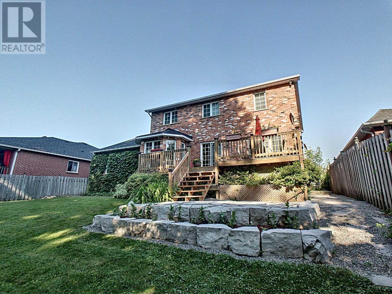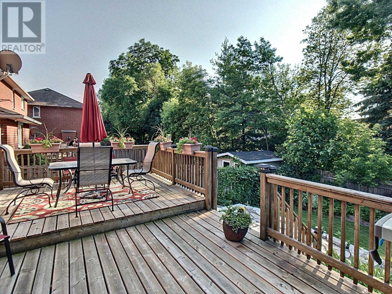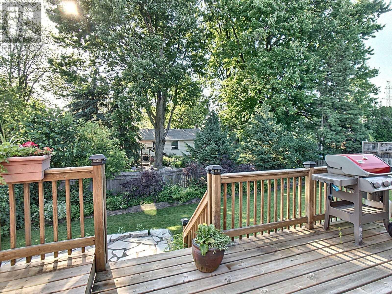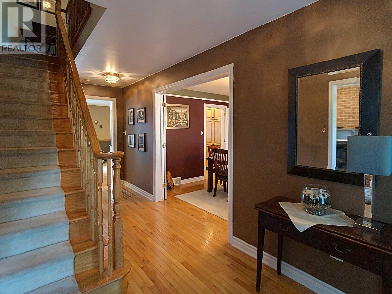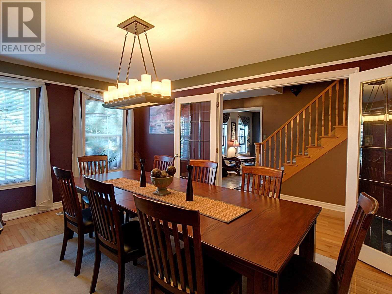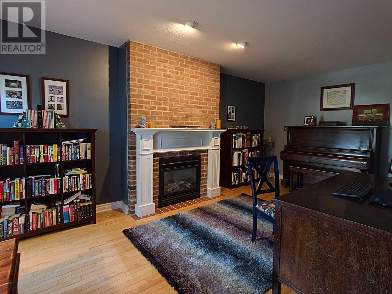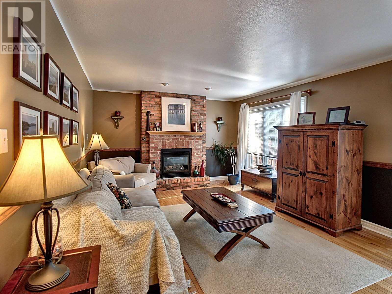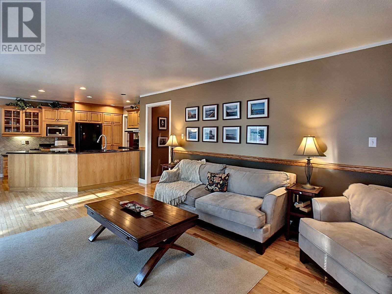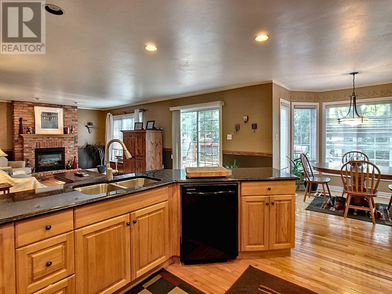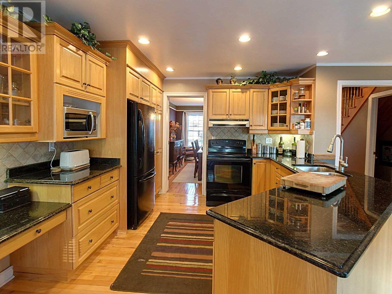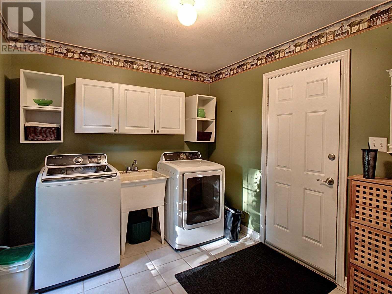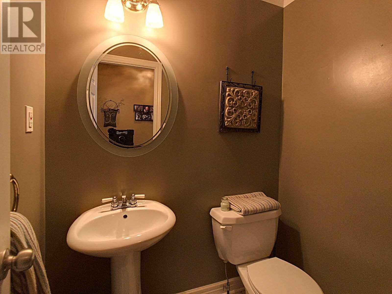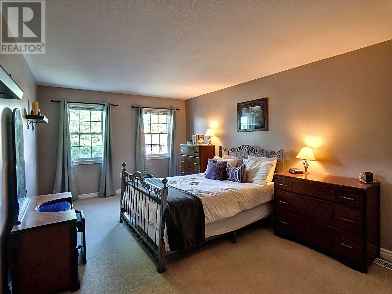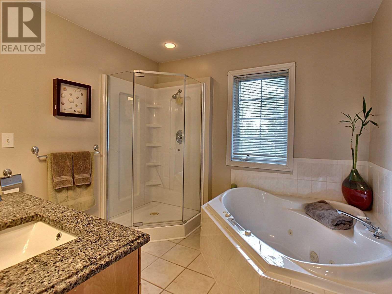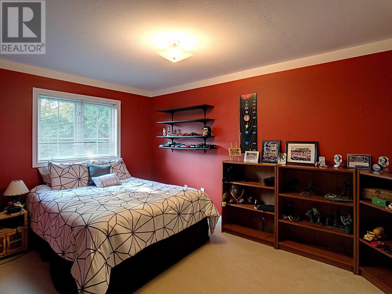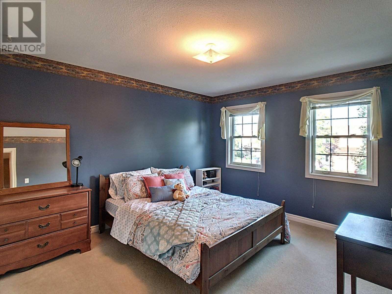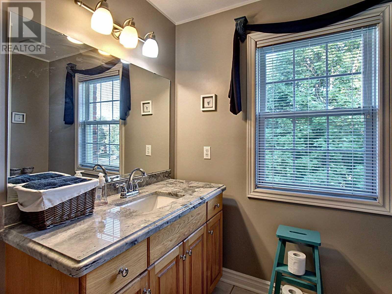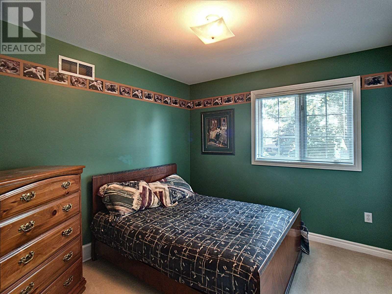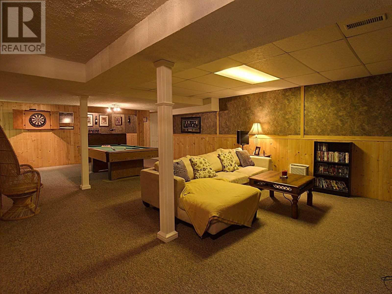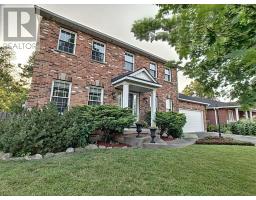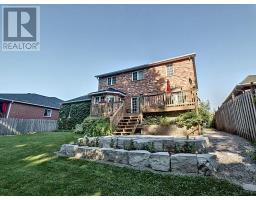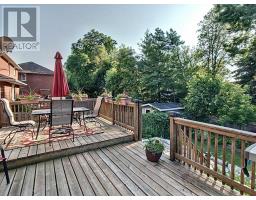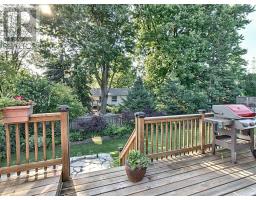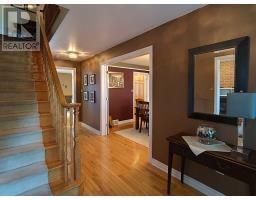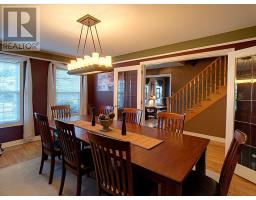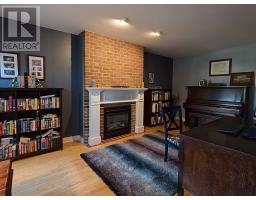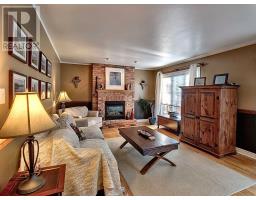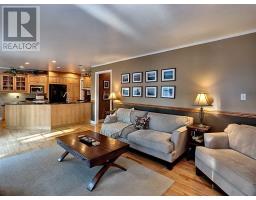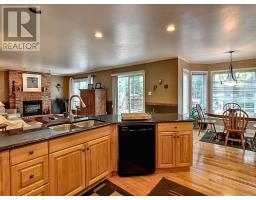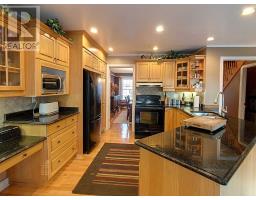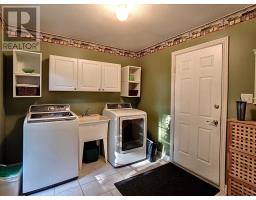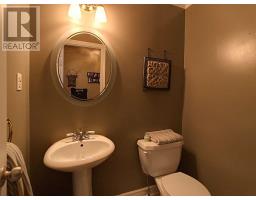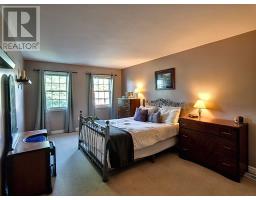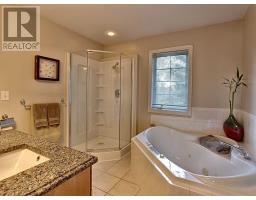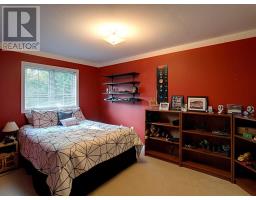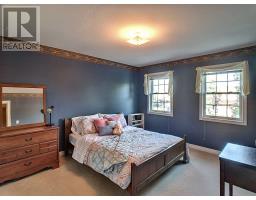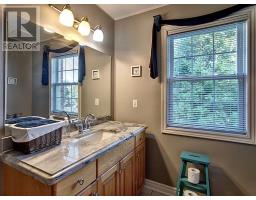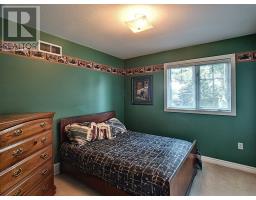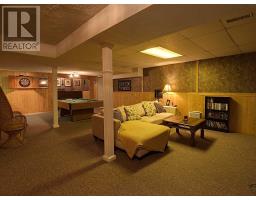4 Bedroom
3 Bathroom
Fireplace
Central Air Conditioning
Forced Air
$799,900
Beautiful 4-Bedroom Reclaimed Brick Home In Ideal Neighbourhood Close To Parks And All Amenities. Granite Counters Throughout. Custom-Masoned Gas Fireplaces In Family Room And Office. Existing Connection For Hot Tub Option. Several Storage Areas. Master Bedroom Has Walk-In Closet And Four-Piece Ensuite, Including Whirlpool Bath. Finished Basement Ideal For Entertaining With Pool Table, Shuffle Board, And Dart Board. (id:25308)
Property Details
|
MLS® Number
|
X4510251 |
|
Property Type
|
Single Family |
|
Neigbourhood
|
Mount Hope |
|
Community Name
|
Rural Glanbrook |
|
Parking Space Total
|
6 |
Building
|
Bathroom Total
|
3 |
|
Bedrooms Above Ground
|
4 |
|
Bedrooms Total
|
4 |
|
Basement Development
|
Finished |
|
Basement Type
|
N/a (finished) |
|
Construction Style Attachment
|
Detached |
|
Cooling Type
|
Central Air Conditioning |
|
Exterior Finish
|
Brick |
|
Fireplace Present
|
Yes |
|
Heating Fuel
|
Natural Gas |
|
Heating Type
|
Forced Air |
|
Stories Total
|
2 |
|
Type
|
House |
Parking
Land
|
Acreage
|
No |
|
Size Irregular
|
61.38 X 111.12 Ft |
|
Size Total Text
|
61.38 X 111.12 Ft |
Rooms
| Level |
Type |
Length |
Width |
Dimensions |
|
Second Level |
Master Bedroom |
7.04 m |
3.4 m |
7.04 m x 3.4 m |
|
Second Level |
Bedroom 2 |
4.14 m |
3.43 m |
4.14 m x 3.43 m |
|
Second Level |
Bedroom 3 |
4.27 m |
3.43 m |
4.27 m x 3.43 m |
|
Second Level |
Bedroom 4 |
3.15 m |
2.97 m |
3.15 m x 2.97 m |
|
Basement |
Recreational, Games Room |
9.47 m |
4.85 m |
9.47 m x 4.85 m |
|
Main Level |
Dining Room |
4.95 m |
3.35 m |
4.95 m x 3.35 m |
|
Main Level |
Kitchen |
6.53 m |
3.51 m |
6.53 m x 3.51 m |
|
Main Level |
Family Room |
6.17 m |
3.94 m |
6.17 m x 3.94 m |
|
Main Level |
Laundry Room |
3.71 m |
2.59 m |
3.71 m x 2.59 m |
|
Main Level |
Living Room |
5.77 m |
3.35 m |
5.77 m x 3.35 m |
https://purplebricks.ca/on/hamilton-burlington-niagara/mount-hope/home-for-sale/hab-174-stagecoach-drive-861362
