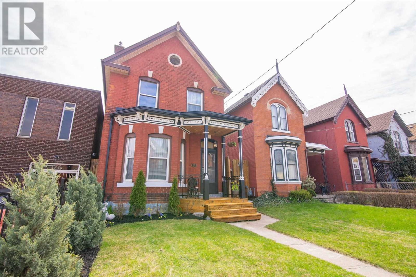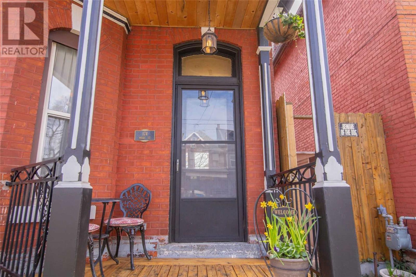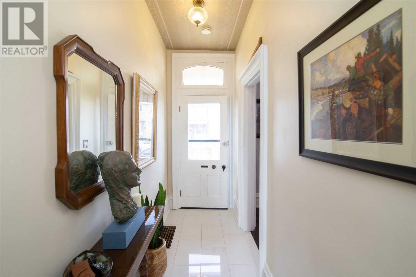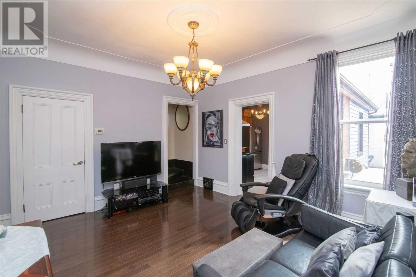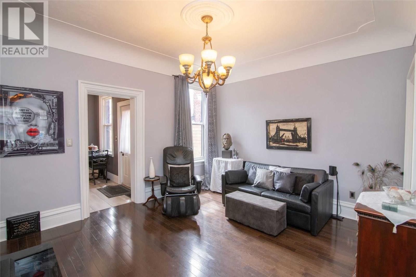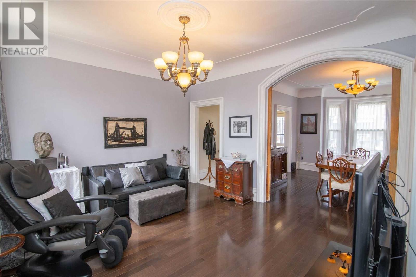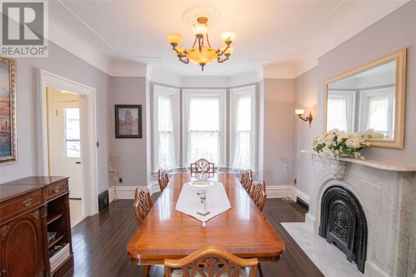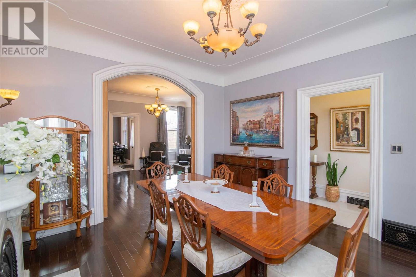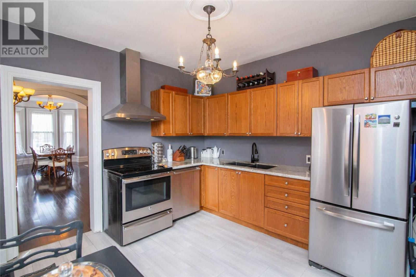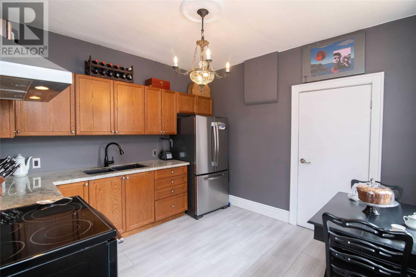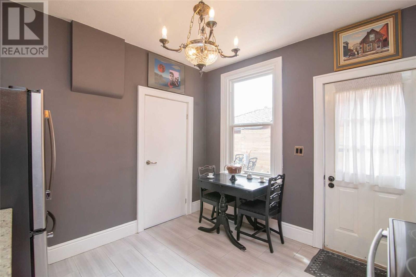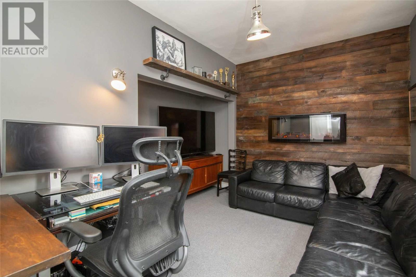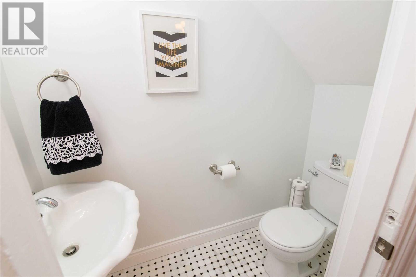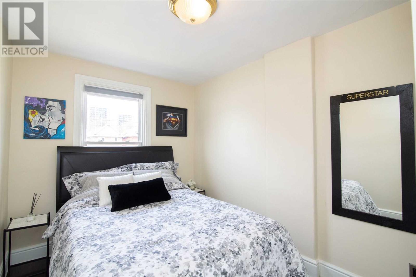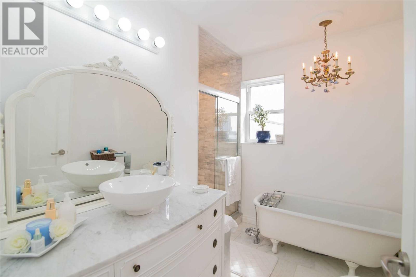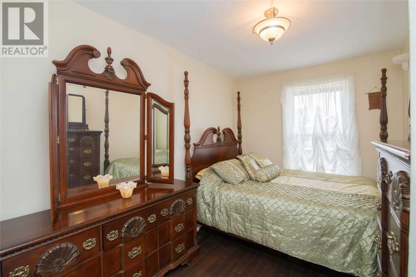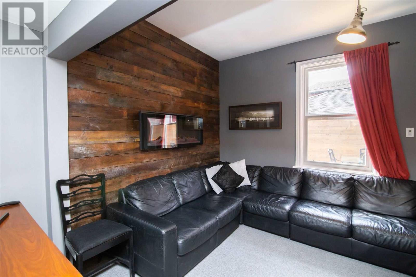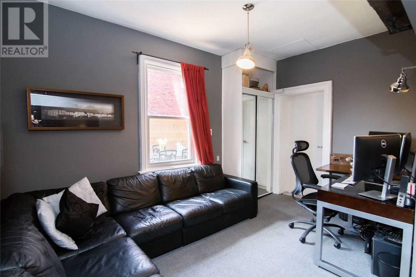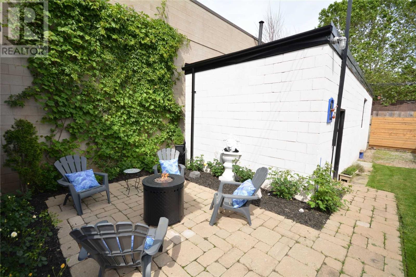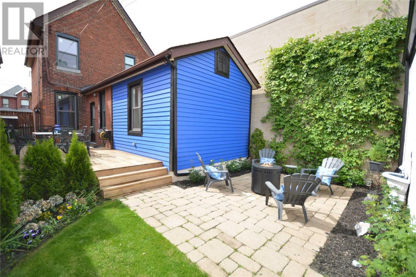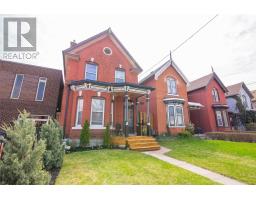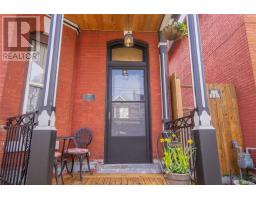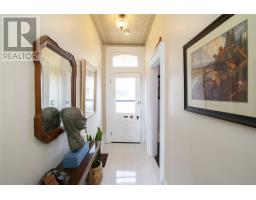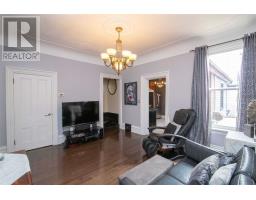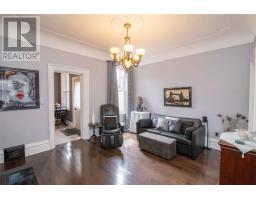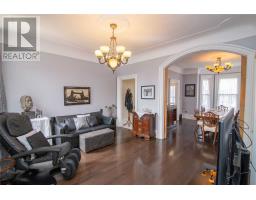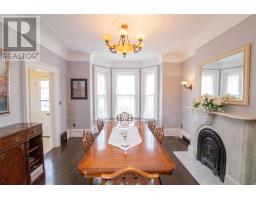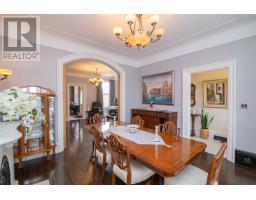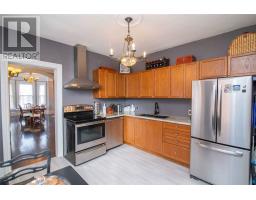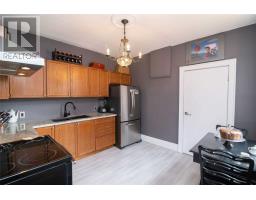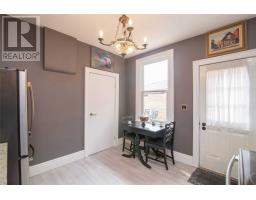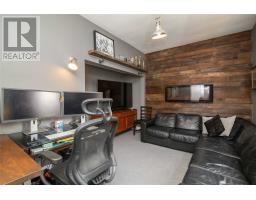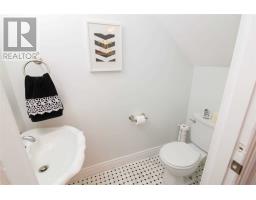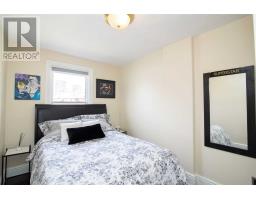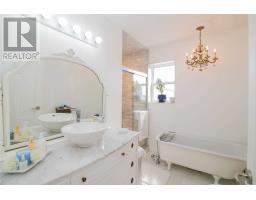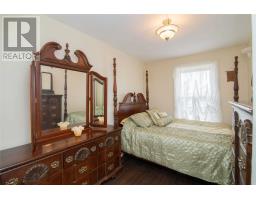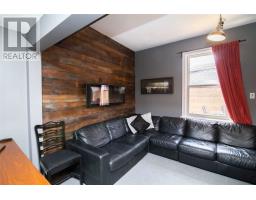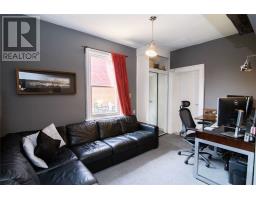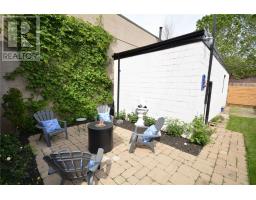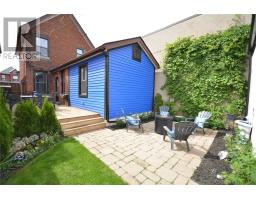174 Mary St Hamilton, Ontario L8L 4V8
4 Bedroom
2 Bathroom
Forced Air
$564,900
Restored Edwardian Gem. 4-Bed Home Has Been Renewed From Top To Bottom! Updated Flooring Meets Old-World Millwork And Moldings Preserved Throughout. Original Marble Fireplace. 4-Pc Bath With Marble Floors/Shower & Restored Ball Foot Tub. Powder Room W/ Marble Floors. Windows W/ 25-Yr Warranty '18. Roof & Bsmt Waterproofing '17. Spray Foam Insulation '16. Pex Plumbing '14. Updated Electrical. Bedrm Lvl Laundry.**** EXTRAS **** Inclusions: Fridge, Stove, Dishwasher, Washer, Dryer Exclusions: Window Coverings In Living Room (id:25308)
Property Details
| MLS® Number | X4589360 |
| Property Type | Single Family |
| Neigbourhood | Beasley |
| Community Name | Beasley |
| Amenities Near By | Hospital, Public Transit, Schools |
| Features | Lane |
| Parking Space Total | 2 |
Building
| Bathroom Total | 2 |
| Bedrooms Above Ground | 3 |
| Bedrooms Below Ground | 1 |
| Bedrooms Total | 4 |
| Basement Development | Unfinished |
| Basement Type | Full (unfinished) |
| Construction Style Attachment | Detached |
| Exterior Finish | Brick |
| Heating Fuel | Natural Gas |
| Heating Type | Forced Air |
| Stories Total | 2 |
| Type | House |
Parking
| Detached garage |
Land
| Acreage | No |
| Land Amenities | Hospital, Public Transit, Schools |
| Size Irregular | 25 X 130 Ft |
| Size Total Text | 25 X 130 Ft |
Rooms
| Level | Type | Length | Width | Dimensions |
|---|---|---|---|---|
| Second Level | Master Bedroom | 2.62 m | 3.71 m | 2.62 m x 3.71 m |
| Second Level | Bedroom | 2.46 m | 3.76 m | 2.46 m x 3.76 m |
| Second Level | Bedroom | 2.13 m | 2.74 m | 2.13 m x 2.74 m |
| Second Level | Bathroom | |||
| Main Level | Foyer | 1.24 m | 3.78 m | 1.24 m x 3.78 m |
| Main Level | Dining Room | 3.89 m | 4.6 m | 3.89 m x 4.6 m |
| Main Level | Living Room | 4.29 m | 3.81 m | 4.29 m x 3.81 m |
| Main Level | Kitchen | 3.38 m | 3.33 m | 3.38 m x 3.33 m |
| Main Level | Bedroom | 3.51 m | 4.09 m | 3.51 m x 4.09 m |
| Main Level | Bathroom |
https://www.realtor.ca/PropertyDetails.aspx?PropertyId=21178816
Interested?
Contact us for more information
