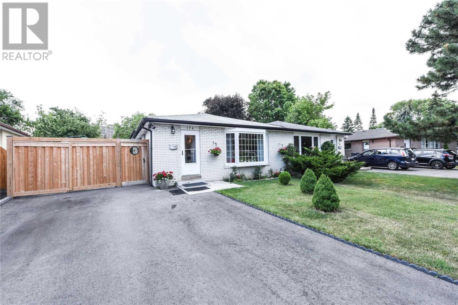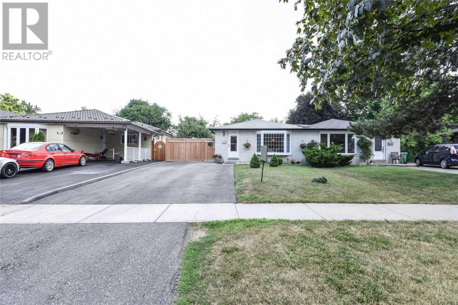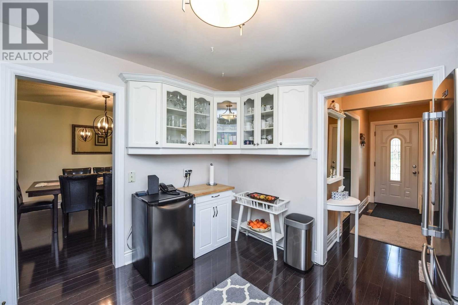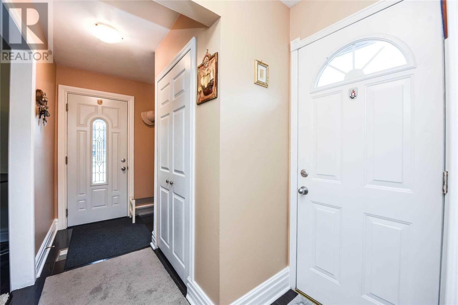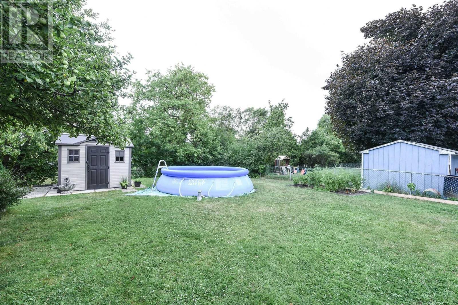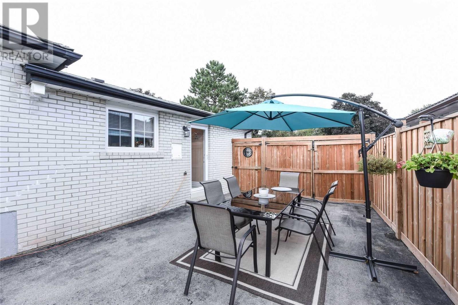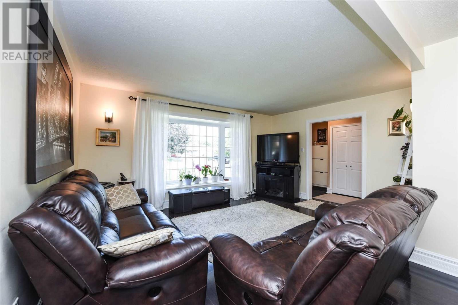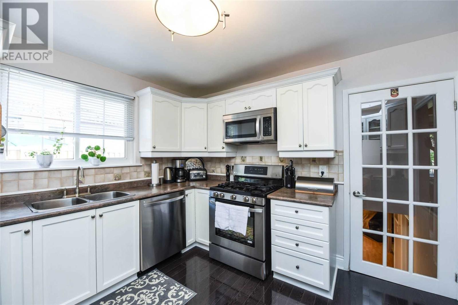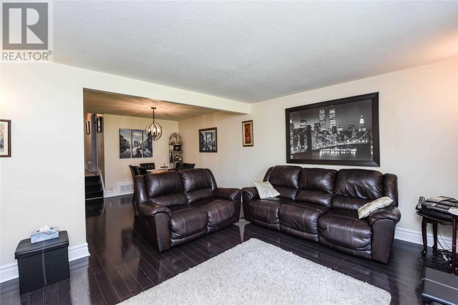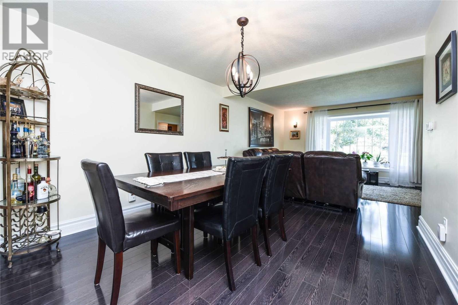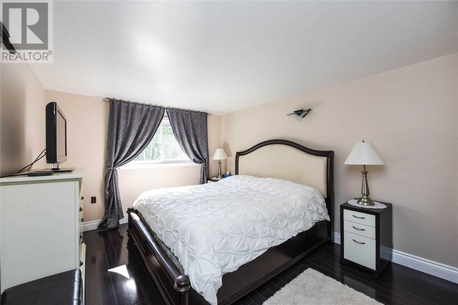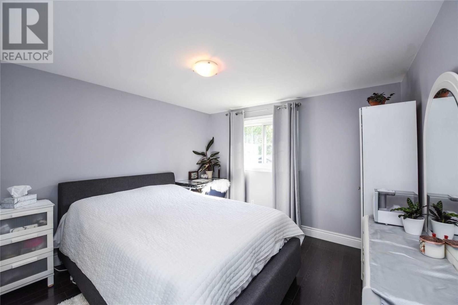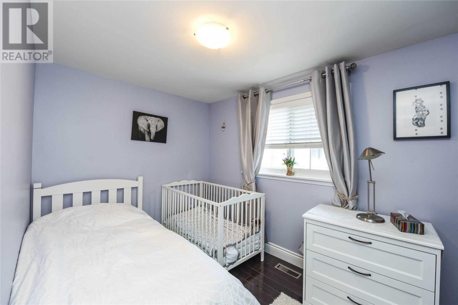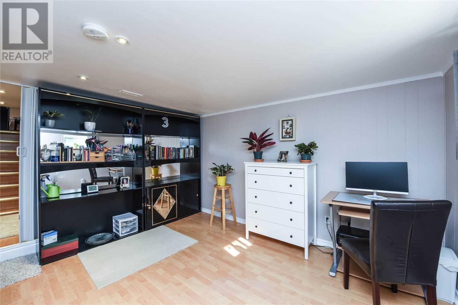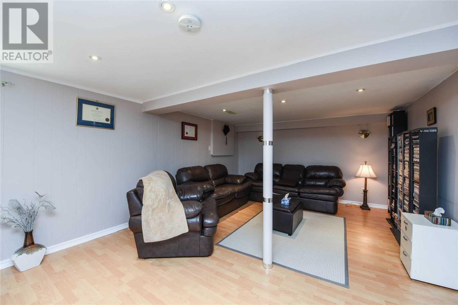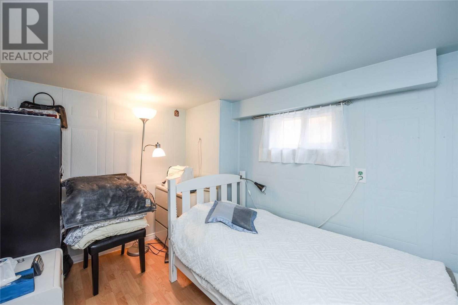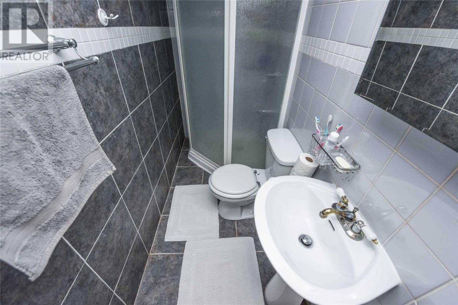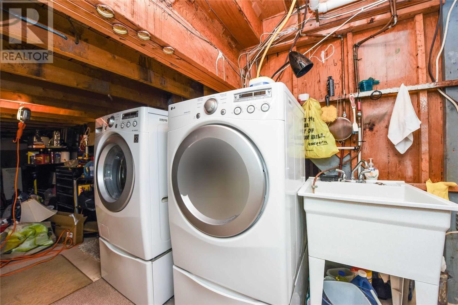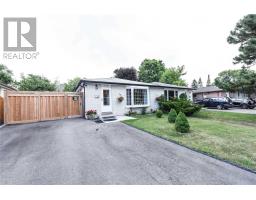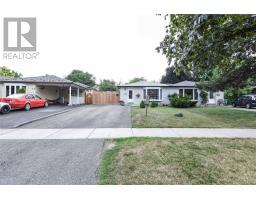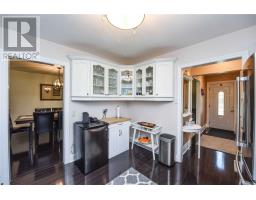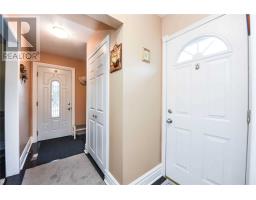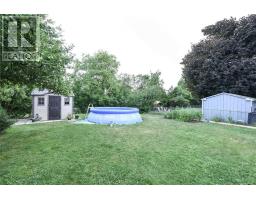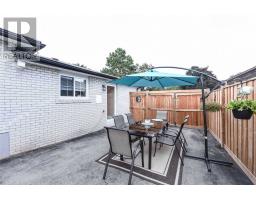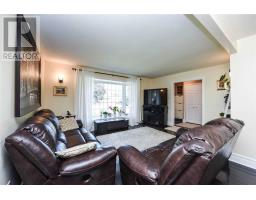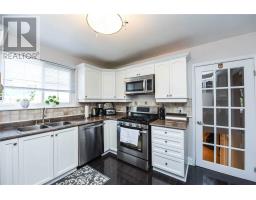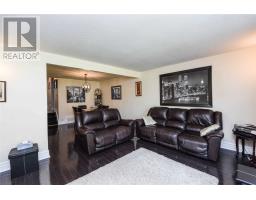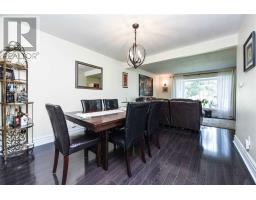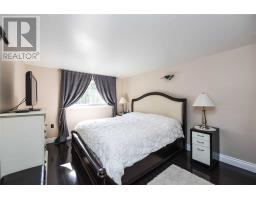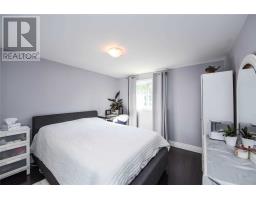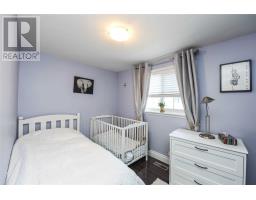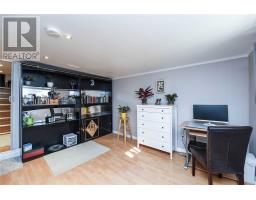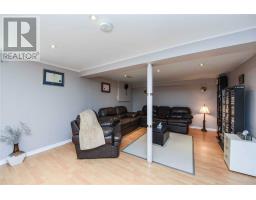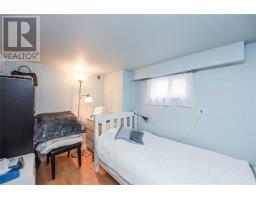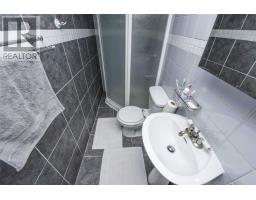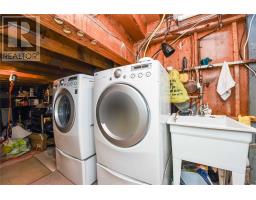3 Bedroom
2 Bathroom
Central Air Conditioning
Forced Air
$639,900
Gorgeous Renovated Family Home In Desirable Neighbourhood Of South Gate. Completely Move In Ready. Must See. Beautiful Home With Fully Finished Basement With Rec. Room, 3 Pc Bathroom, Many Upgrades, Including Newer Windows, New Doors Thru-Out, New Closet Doors, Upgraded Electrical Breakers, Large Backyard, Newer Driveway Parks 4 Cars, Newer Shed, Newer Paint And Much More. Walking Distance To Schools And Parks.**** EXTRAS **** Ss Refrigerator, Ss Gas Stove, B/I Microwave, Bi Dishwasher, Washer, Dryer, Cac, Cvac And Attachment, Newer Windows, 2016, Cac Furnace, 2010 New Doors Thru-Out, Newer Driveway Parks 4 Cars, Newer Shed, Double Door To The Backyard Etc. (id:25308)
Property Details
|
MLS® Number
|
W4581908 |
|
Property Type
|
Single Family |
|
Community Name
|
Southgate |
|
Amenities Near By
|
Hospital, Park, Public Transit, Schools |
|
Parking Space Total
|
4 |
Building
|
Bathroom Total
|
2 |
|
Bedrooms Above Ground
|
3 |
|
Bedrooms Total
|
3 |
|
Basement Development
|
Finished |
|
Basement Type
|
N/a (finished) |
|
Construction Style Attachment
|
Semi-detached |
|
Construction Style Split Level
|
Backsplit |
|
Cooling Type
|
Central Air Conditioning |
|
Exterior Finish
|
Brick |
|
Heating Fuel
|
Natural Gas |
|
Heating Type
|
Forced Air |
|
Type
|
House |
Land
|
Acreage
|
No |
|
Land Amenities
|
Hospital, Park, Public Transit, Schools |
|
Size Irregular
|
36 X 140 Ft |
|
Size Total Text
|
36 X 140 Ft |
Rooms
| Level |
Type |
Length |
Width |
Dimensions |
|
Basement |
Recreational, Games Room |
8.97 m |
5.9 m |
8.97 m x 5.9 m |
|
Basement |
Laundry Room |
|
|
|
|
Main Level |
Living Room |
4.97 m |
3.61 m |
4.97 m x 3.61 m |
|
Main Level |
Dining Room |
3.54 m |
3.29 m |
3.54 m x 3.29 m |
|
Main Level |
Kitchen |
3.28 m |
2.99 m |
3.28 m x 2.99 m |
|
Upper Level |
Master Bedroom |
4.57 m |
3.24 m |
4.57 m x 3.24 m |
|
Upper Level |
Bedroom 2 |
3.5 m |
3.25 m |
3.5 m x 3.25 m |
|
Upper Level |
Bedroom 3 |
2.3 m |
2.18 m |
2.3 m x 2.18 m |
https://www.realtor.ca/PropertyDetails.aspx?PropertyId=21154062
