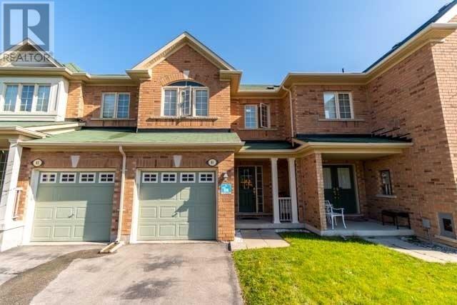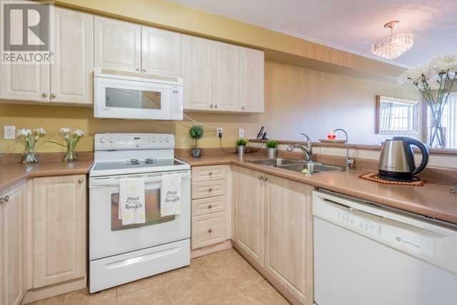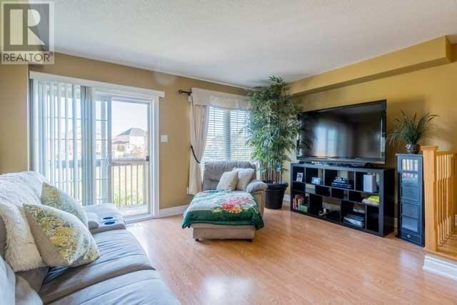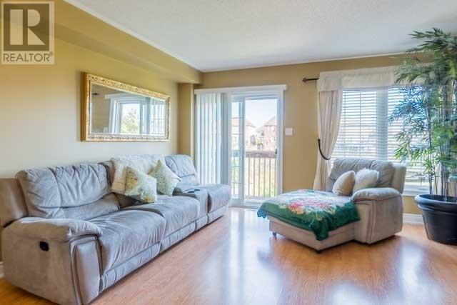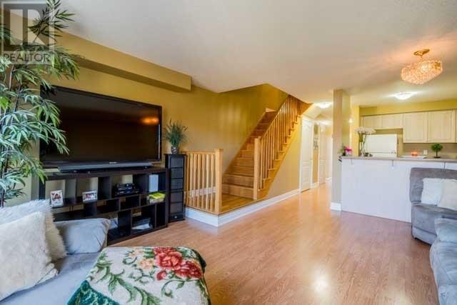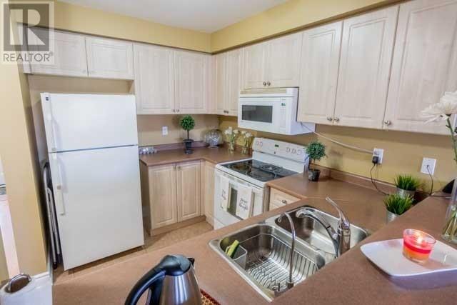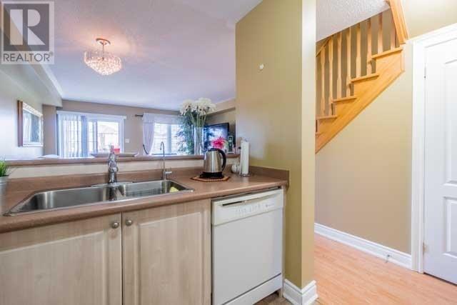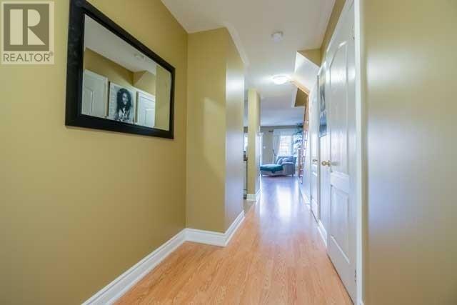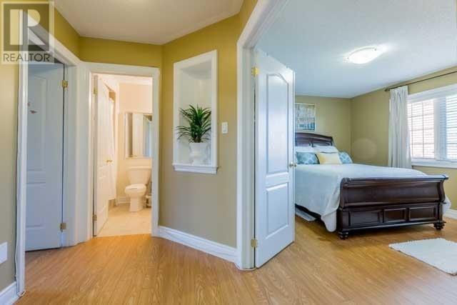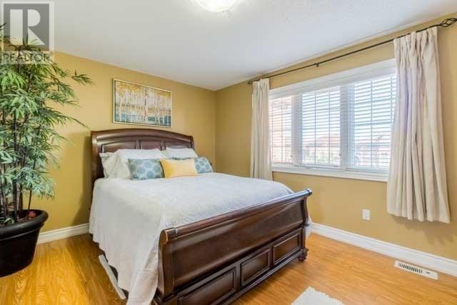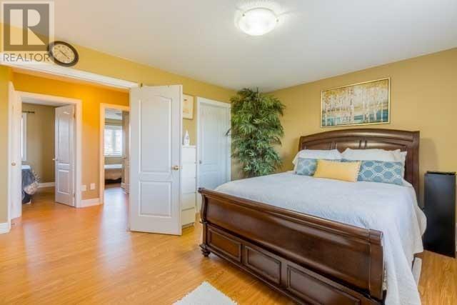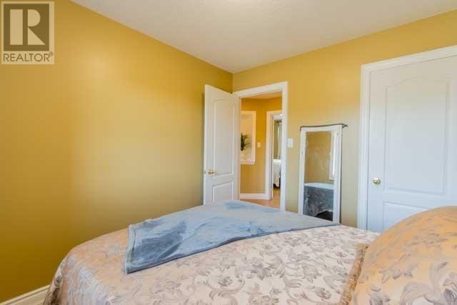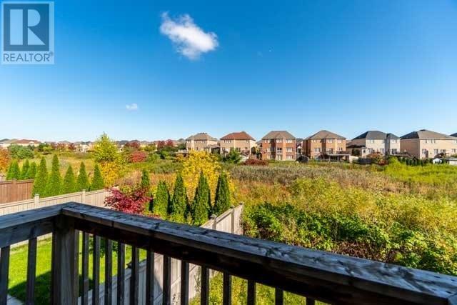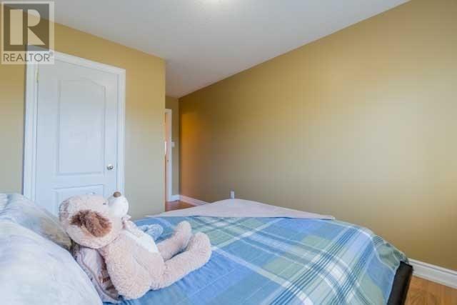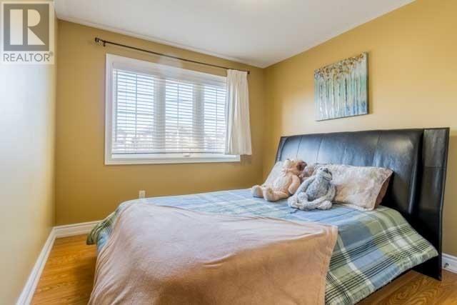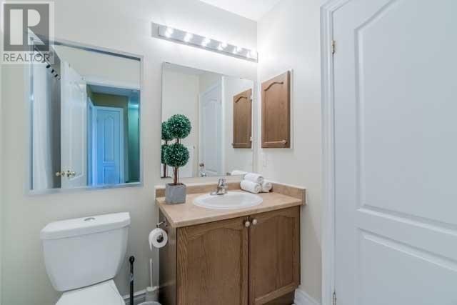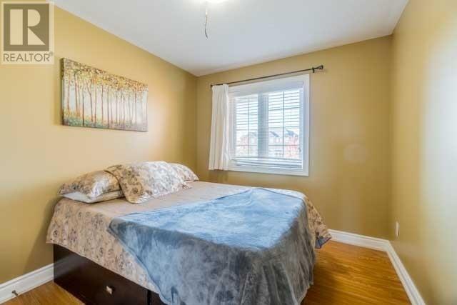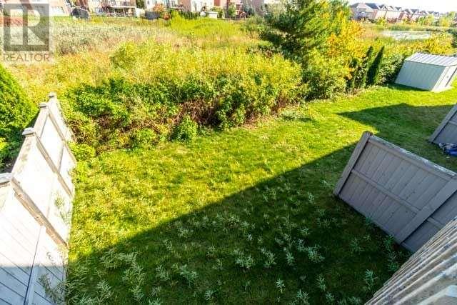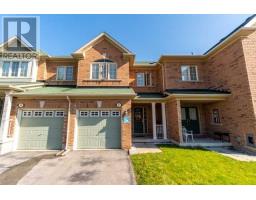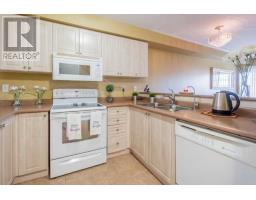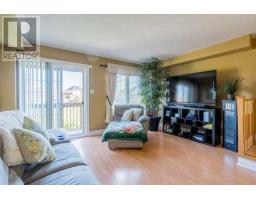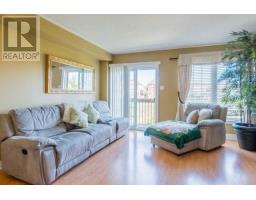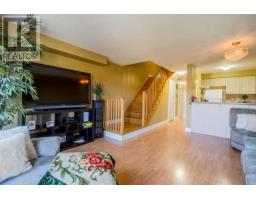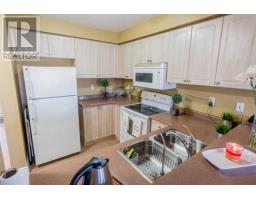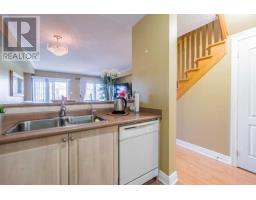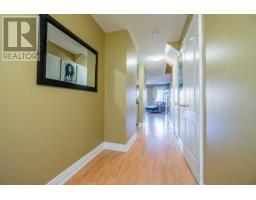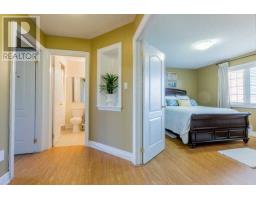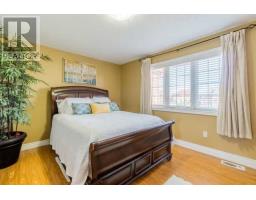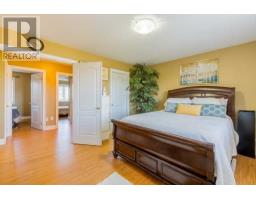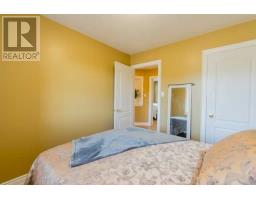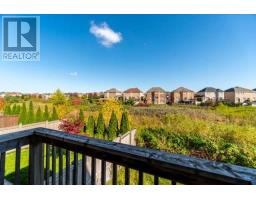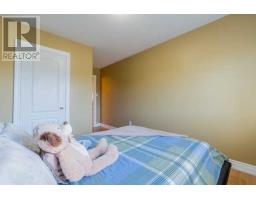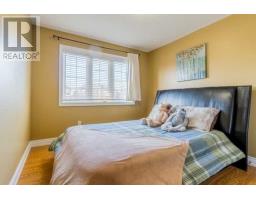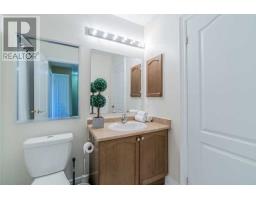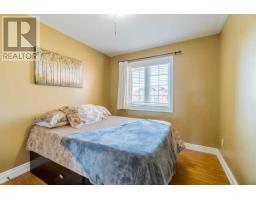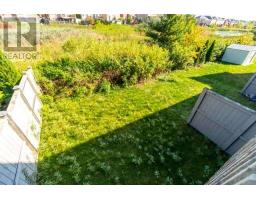#174 -81 Cedarbrook Rd Brampton, Ontario L6R 0W5
3 Bedroom
2 Bathroom
Forced Air
$629,900
Stunning Executive Townhouse In Gates Of Countryside Located On A Premium Ravine Lot Across The Park. This Home Boasts An Open Concept Main Floor Layout With Laminate Floors, Walk-Out To Garage, Breakfast Bar In Kitchen, & Walk-Out To Deck Overlooking Ravine. Hardwood Staircase Leads To Three Good-Sized Bedrooms On 2nd Level Including Master With Walk-In Closet & Semi-Ensuite Bath With Tub.**** EXTRAS **** Energy Star Certified Home Feat. Desirable Walk-Out Bsmt W/ Above Grade Windows. Incl: Fridge, Stove, B/I Dishwasher, Elfs, Close To Transit, Schools, Grocery Stores, Plazas, Park, Shopping, Transit, 410 And Banks & Much More (id:25308)
Property Details
| MLS® Number | W4603533 |
| Property Type | Single Family |
| Community Name | Sandringham-Wellington |
| Parking Space Total | 2 |
Building
| Bathroom Total | 2 |
| Bedrooms Above Ground | 3 |
| Bedrooms Total | 3 |
| Basement Development | Unfinished |
| Basement Features | Walk Out |
| Basement Type | N/a (unfinished) |
| Construction Style Attachment | Attached |
| Exterior Finish | Brick |
| Heating Fuel | Natural Gas |
| Heating Type | Forced Air |
| Stories Total | 2 |
| Type | Row / Townhouse |
Parking
| Garage |
Land
| Acreage | No |
| Size Irregular | 20.01 Ft |
| Size Total Text | 20.01 Ft |
Rooms
| Level | Type | Length | Width | Dimensions |
|---|---|---|---|---|
| Second Level | Master Bedroom | 4.42 m | 3.66 m | 4.42 m x 3.66 m |
| Second Level | Bedroom 2 | 2.95 m | 3.05 m | 2.95 m x 3.05 m |
| Second Level | Bedroom 3 | 2.74 m | 3.05 m | 2.74 m x 3.05 m |
| Ground Level | Kitchen | 2.44 m | 2.74 m | 2.44 m x 2.74 m |
| Ground Level | Living Room | 4.57 m | 3.05 m | 4.57 m x 3.05 m |
| Ground Level | Dining Room | 3.51 m | 2.44 m | 3.51 m x 2.44 m |
https://www.realtor.ca/PropertyDetails.aspx?PropertyId=21230377
Interested?
Contact us for more information
