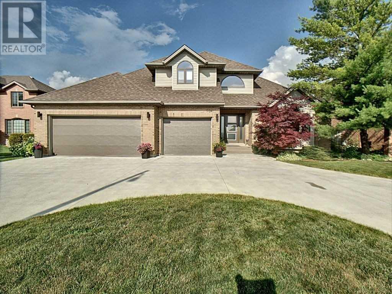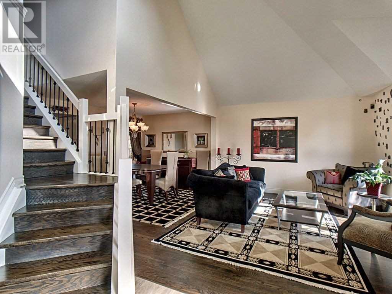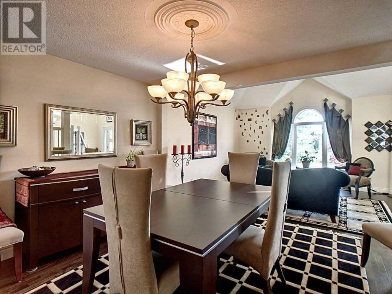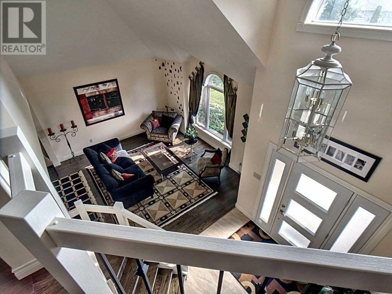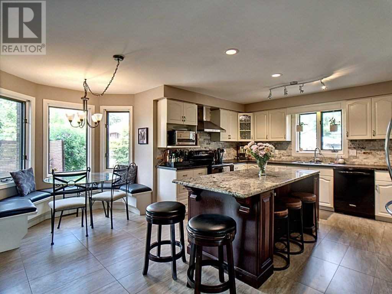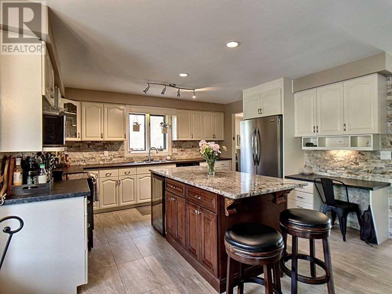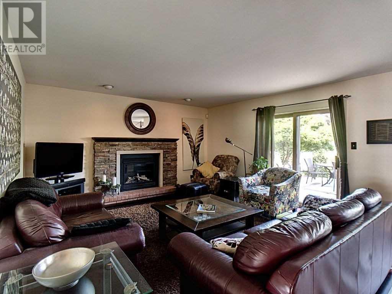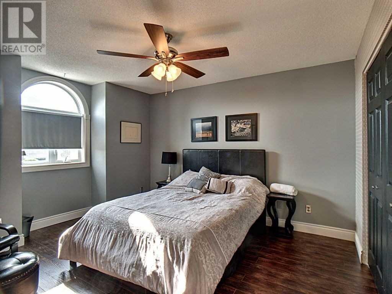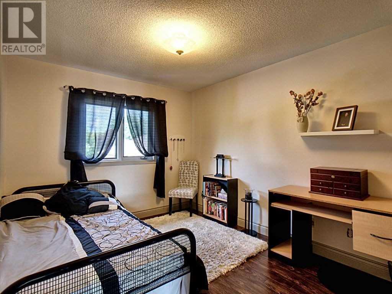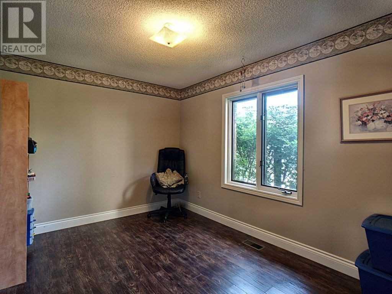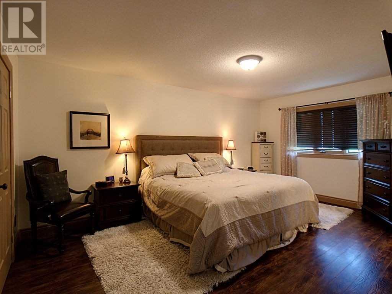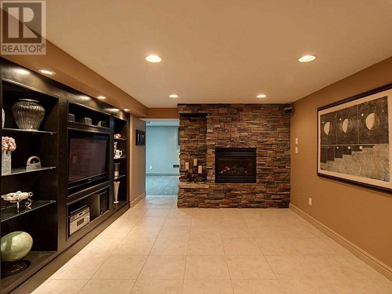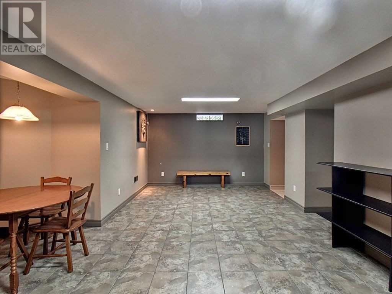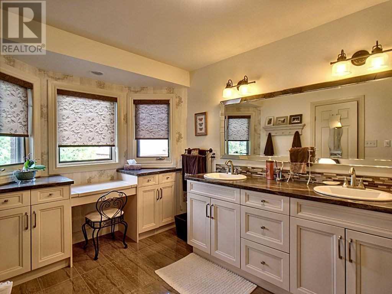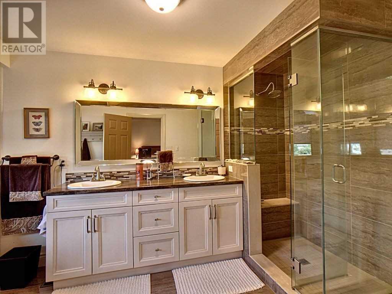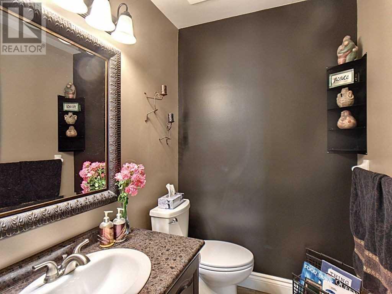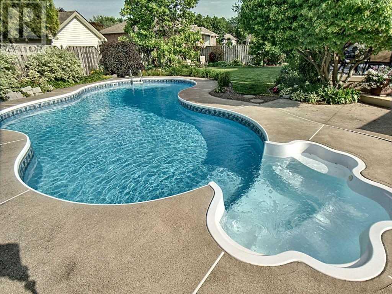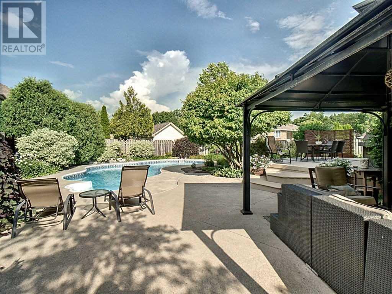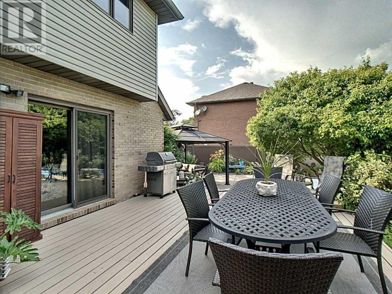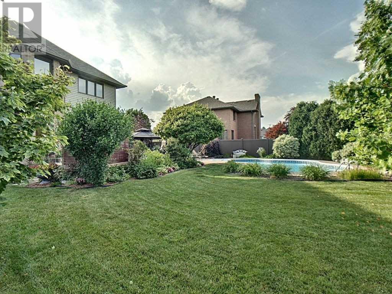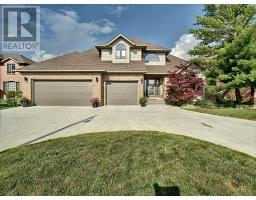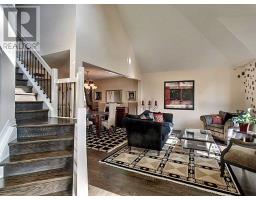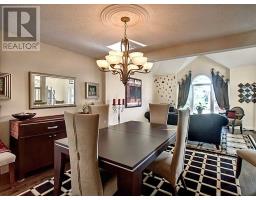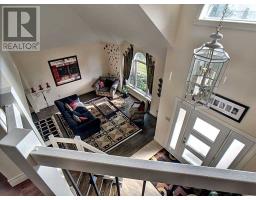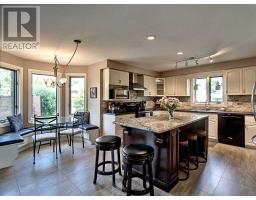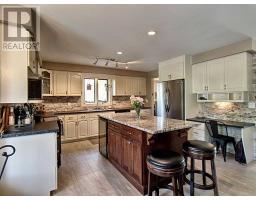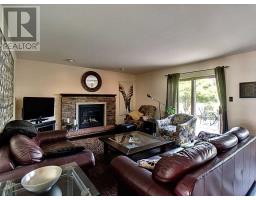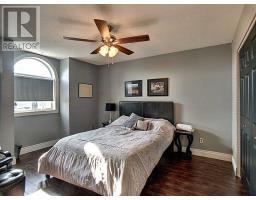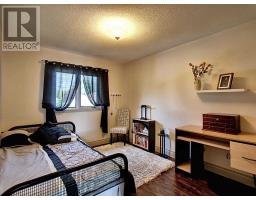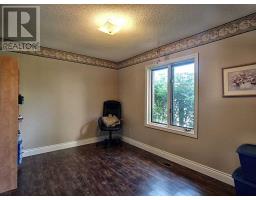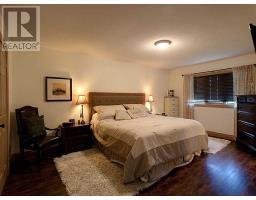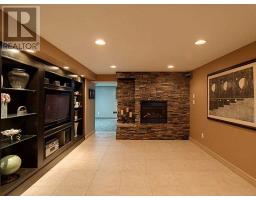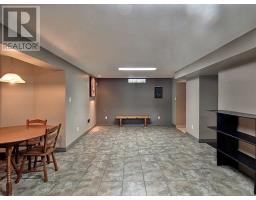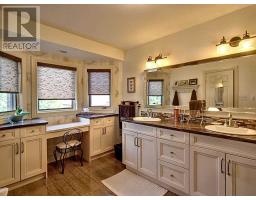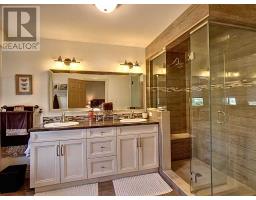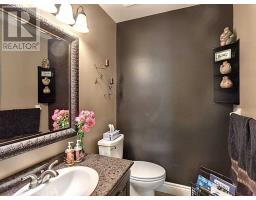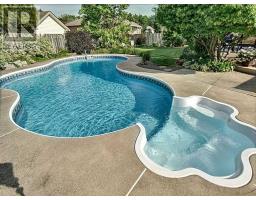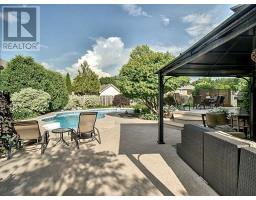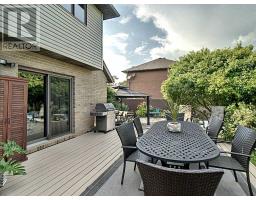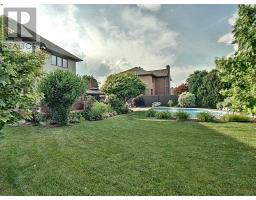4 Bedroom
3 Bathroom
Fireplace
Inground Pool
Central Air Conditioning
Forced Air
$629,000
This Beautiful 4 Bedroom 2.5 Bath Home Is Located In One Of Tecumseh's Most Sought After Neighborhoods. This Home Features An Open Concept Design With Tons Of Natural Light. Custom Kitchen Open To Dining Area And Living Room With Fireplace And Patio Doors Leading To A Private Deck Overlooking A Fully Landscaped Backyard Oasis. Exquisite Master Bedroom With Large Ensuite And Walk-In Closet. (id:25308)
Property Details
|
MLS® Number
|
X4510911 |
|
Property Type
|
Single Family |
|
Parking Space Total
|
11 |
|
Pool Type
|
Inground Pool |
Building
|
Bathroom Total
|
3 |
|
Bedrooms Above Ground
|
4 |
|
Bedrooms Total
|
4 |
|
Basement Development
|
Partially Finished |
|
Basement Type
|
N/a (partially Finished) |
|
Construction Style Attachment
|
Detached |
|
Cooling Type
|
Central Air Conditioning |
|
Exterior Finish
|
Brick, Vinyl |
|
Fireplace Present
|
Yes |
|
Heating Fuel
|
Natural Gas |
|
Heating Type
|
Forced Air |
|
Stories Total
|
2 |
|
Type
|
House |
Parking
Land
|
Acreage
|
No |
|
Size Irregular
|
76.47 X 142.52 Ft |
|
Size Total Text
|
76.47 X 142.52 Ft |
Rooms
| Level |
Type |
Length |
Width |
Dimensions |
|
Second Level |
Master Bedroom |
5.13 m |
3.48 m |
5.13 m x 3.48 m |
|
Second Level |
Bedroom 2 |
3.53 m |
2.87 m |
3.53 m x 2.87 m |
|
Second Level |
Bedroom 3 |
3.68 m |
3.43 m |
3.68 m x 3.43 m |
|
Basement |
Family Room |
5.08 m |
3.35 m |
5.08 m x 3.35 m |
|
Basement |
Recreational, Games Room |
9.86 m |
3.96 m |
9.86 m x 3.96 m |
|
Main Level |
Bedroom 4 |
3.86 m |
2.77 m |
3.86 m x 2.77 m |
|
Main Level |
Dining Room |
3.99 m |
3.05 m |
3.99 m x 3.05 m |
|
Main Level |
Family Room |
4.8 m |
4.45 m |
4.8 m x 4.45 m |
|
Main Level |
Kitchen |
5.36 m |
4.65 m |
5.36 m x 4.65 m |
|
Main Level |
Laundry Room |
2.21 m |
1.73 m |
2.21 m x 1.73 m |
|
Main Level |
Living Room |
4.67 m |
4.5 m |
4.67 m x 4.5 m |
https://purplebricks.ca/864469?from=realtor.ca
