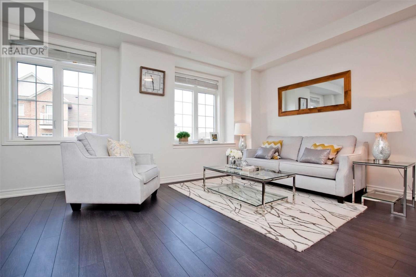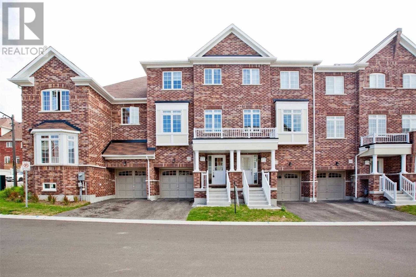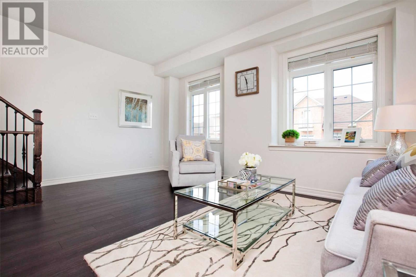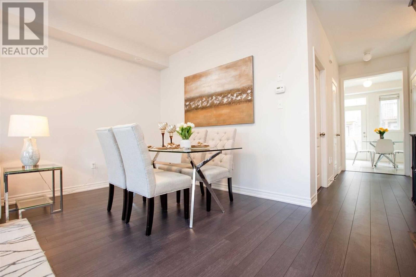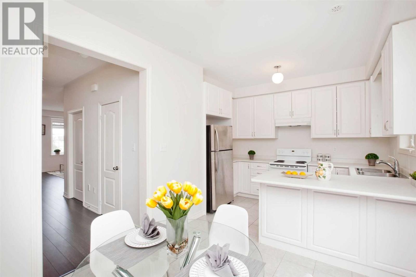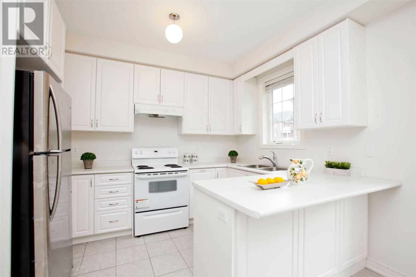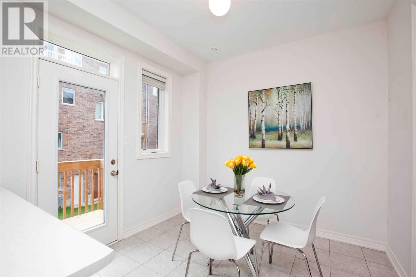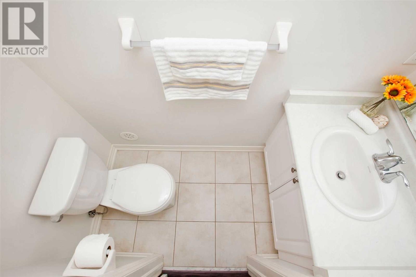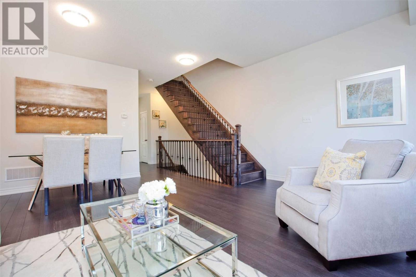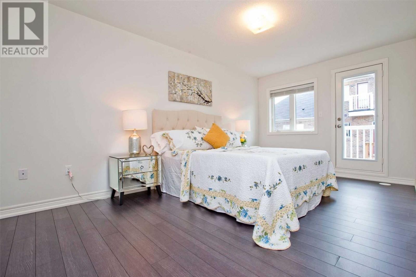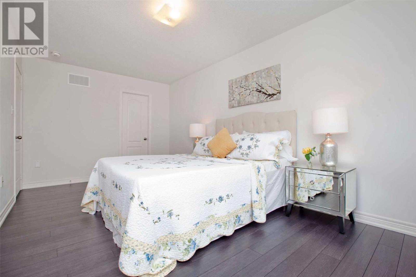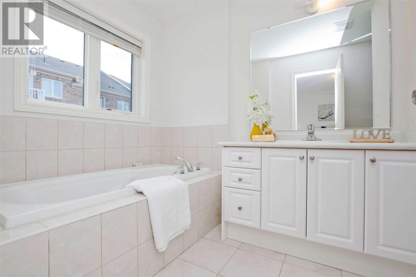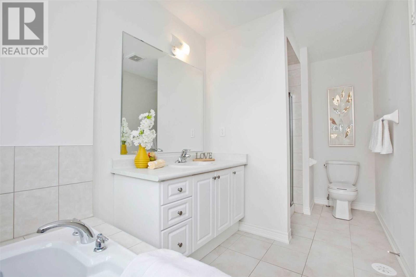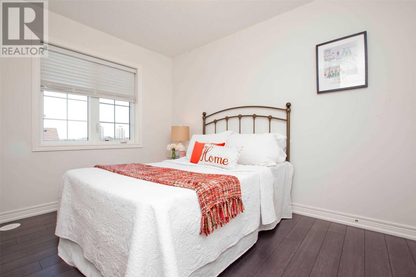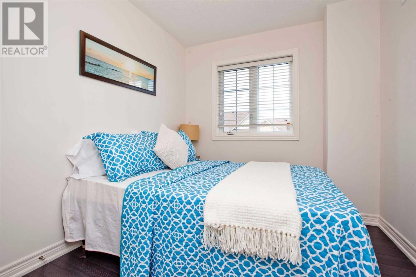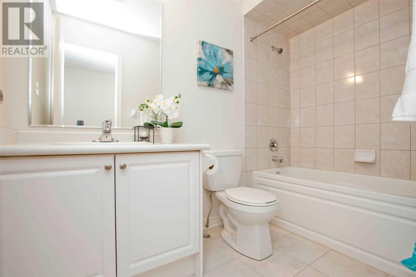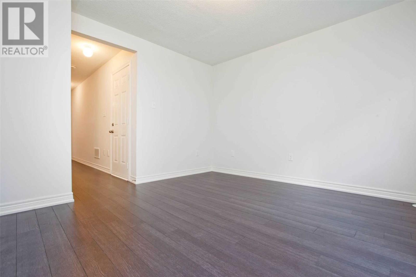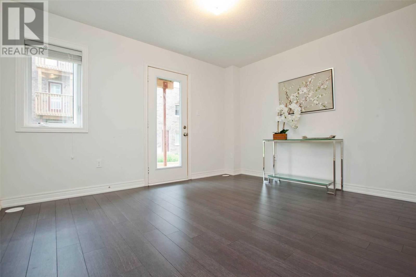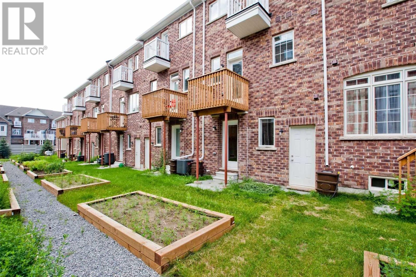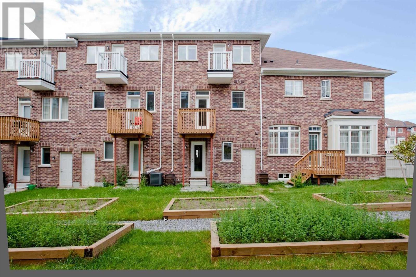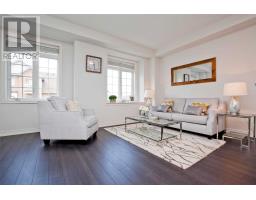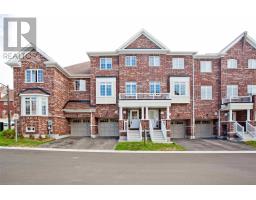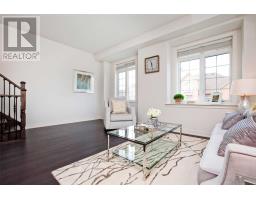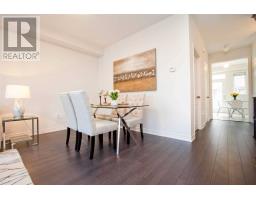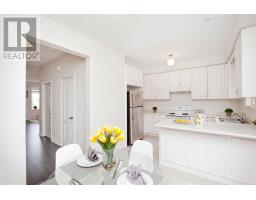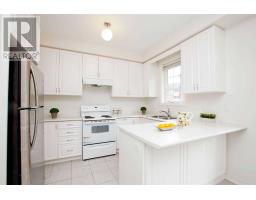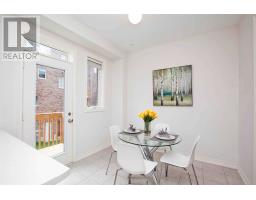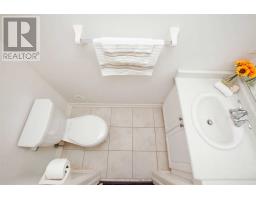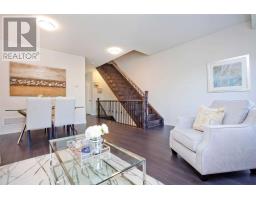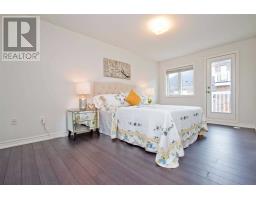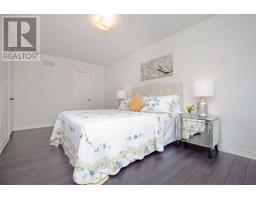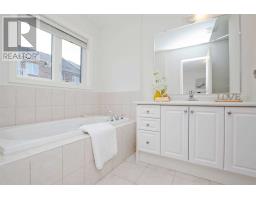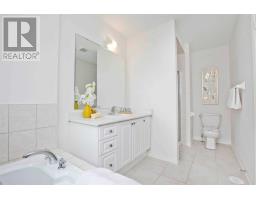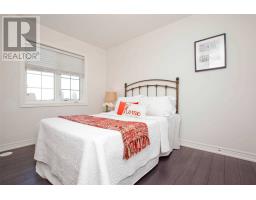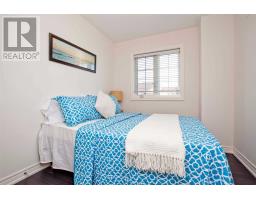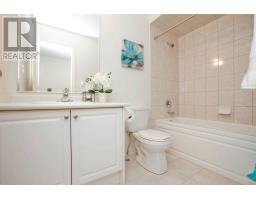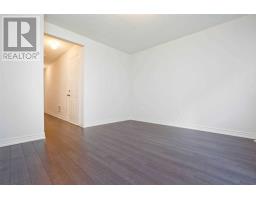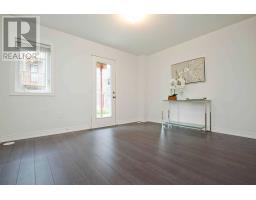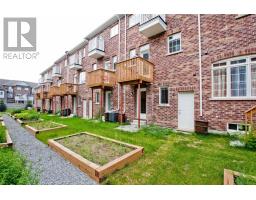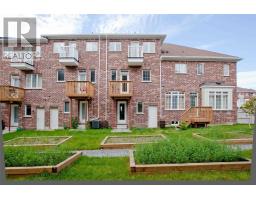3 Bedroom
3 Bathroom
Central Air Conditioning
Forced Air
$729,000
Markham Meadows New 3 Bedroom Freehold Townhome(Atlantic 4: 1817Sf+Deck&Balcony)! By Greenpark Homes! Main Floor Features 9' Ceilings, Upgraded Stained Oak Stairs W/Iron Pickets, Open Concept Kitchen Overlooks Breakfast Area With Walk-Out To Deck, Large Living Room, Dining Room. Grand Master Bedroom W/ 4 Pc Ensuite & W/O To Balcony. Family Rm Can Be Changed To 4th Bedroom. Close To Public Transit, School, Park, Markville Mall, Hospital, Mt Joy Go Station.**** EXTRAS **** Fridge, Stove, Hooded Fan, Dishwasher, Washer & Dryer, Lennox Cac(2019) & Rough-In For Central Vacuum System.All Existing Elfs And Window Coverings!Garage Door Opener And Remote! Backyard W/ Veggie Garden! Previous Staging Photos. (id:25308)
Property Details
|
MLS® Number
|
N4580311 |
|
Property Type
|
Single Family |
|
Neigbourhood
|
Greensborough |
|
Community Name
|
Greensborough |
|
Amenities Near By
|
Park, Public Transit, Schools |
|
Parking Space Total
|
2 |
Building
|
Bathroom Total
|
3 |
|
Bedrooms Above Ground
|
3 |
|
Bedrooms Total
|
3 |
|
Basement Development
|
Unfinished |
|
Basement Type
|
N/a (unfinished) |
|
Construction Style Attachment
|
Attached |
|
Cooling Type
|
Central Air Conditioning |
|
Exterior Finish
|
Brick |
|
Heating Fuel
|
Natural Gas |
|
Heating Type
|
Forced Air |
|
Stories Total
|
3 |
|
Type
|
Row / Townhouse |
Parking
Land
|
Acreage
|
No |
|
Land Amenities
|
Park, Public Transit, Schools |
|
Size Irregular
|
5.45 X 23.31 M |
|
Size Total Text
|
5.45 X 23.31 M |
|
Surface Water
|
Lake/pond |
Rooms
| Level |
Type |
Length |
Width |
Dimensions |
|
Second Level |
Master Bedroom |
4.88 m |
3.05 m |
4.88 m x 3.05 m |
|
Second Level |
Bedroom 2 |
2.8 m |
2.62 m |
2.8 m x 2.62 m |
|
Second Level |
Bedroom 3 |
3.66 m |
2.44 m |
3.66 m x 2.44 m |
|
Lower Level |
Family Room |
3.9 m |
3.6 m |
3.9 m x 3.6 m |
|
Main Level |
Living Room |
5.97 m |
4.9 m |
5.97 m x 4.9 m |
|
Main Level |
Dining Room |
5.97 m |
4.9 m |
5.97 m x 4.9 m |
|
Main Level |
Eating Area |
2.74 m |
2.47 m |
2.74 m x 2.47 m |
|
Main Level |
Kitchen |
3.35 m |
2.44 m |
3.35 m x 2.44 m |
Utilities
|
Sewer
|
Installed |
|
Natural Gas
|
Installed |
|
Electricity
|
Installed |
https://www.realtor.ca/PropertyDetails.aspx?PropertyId=21148893
