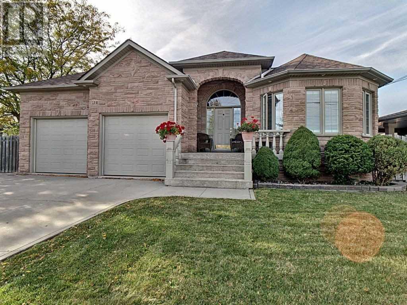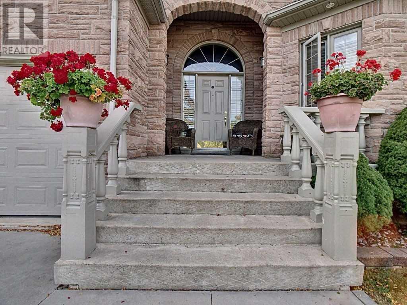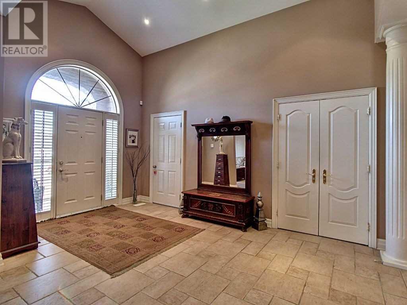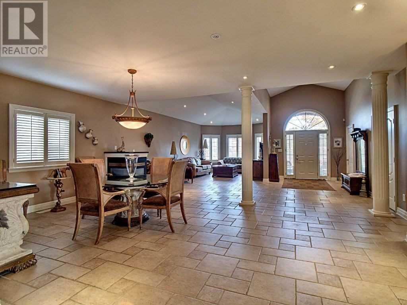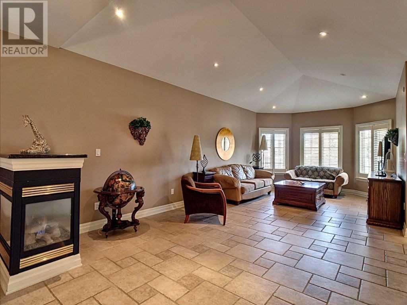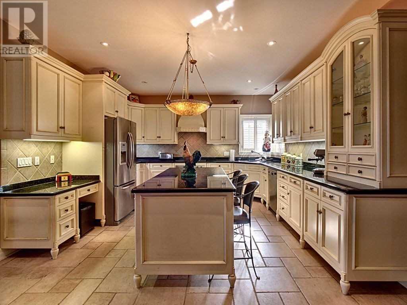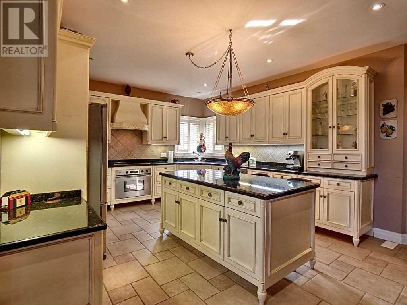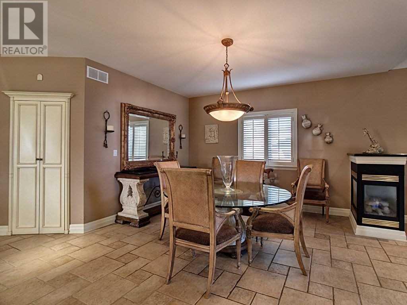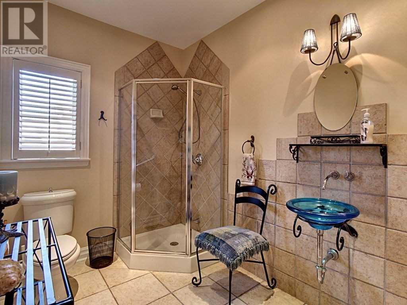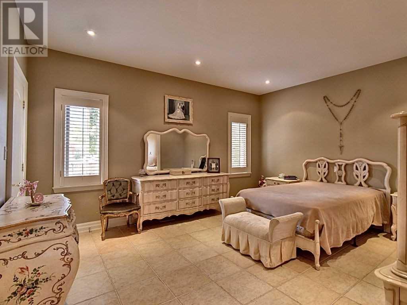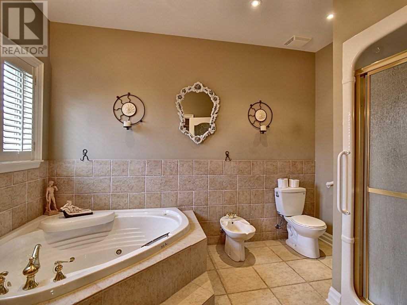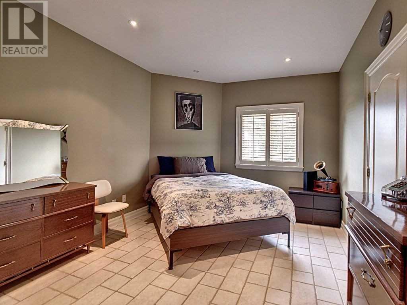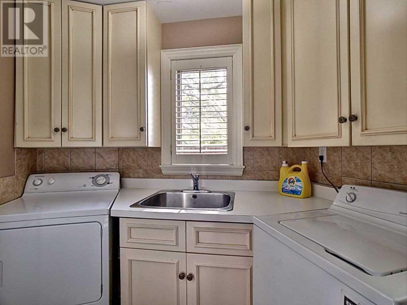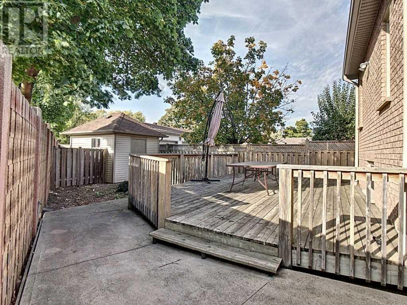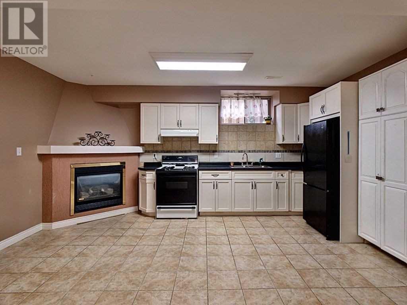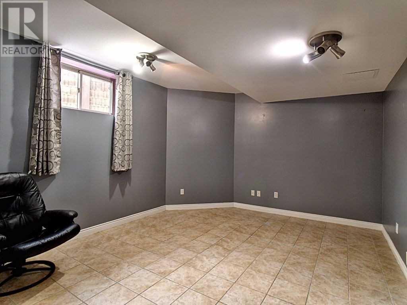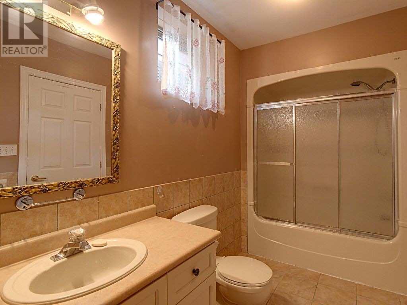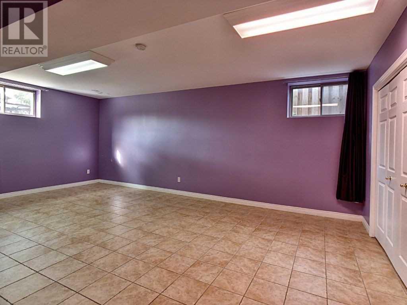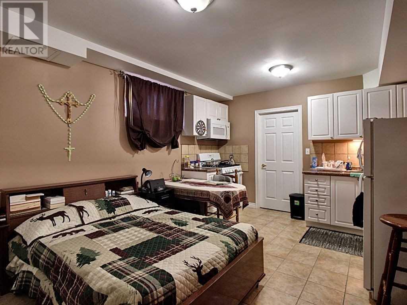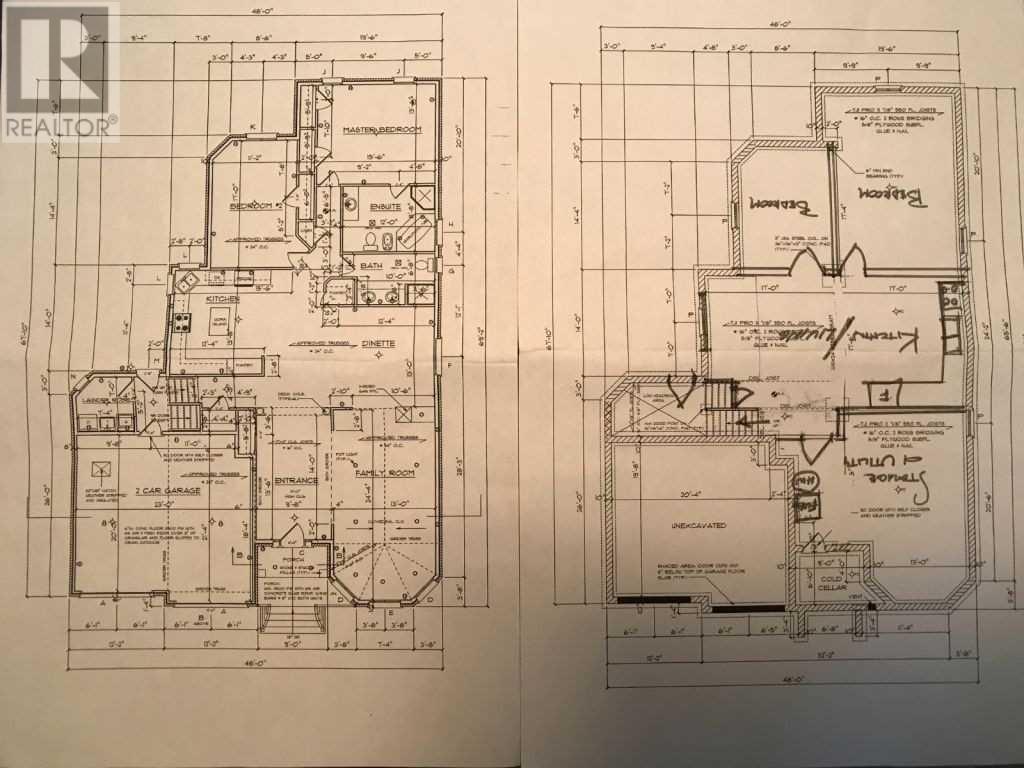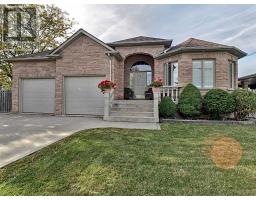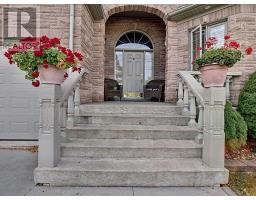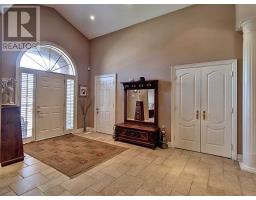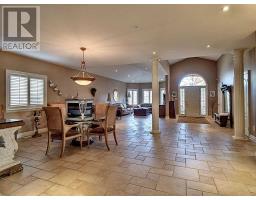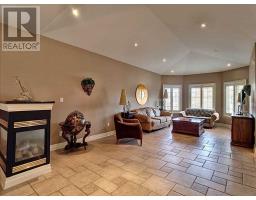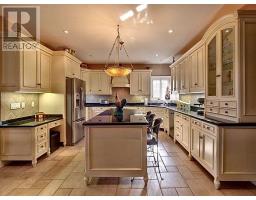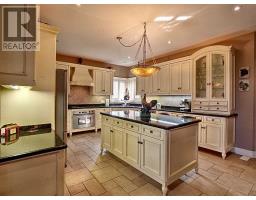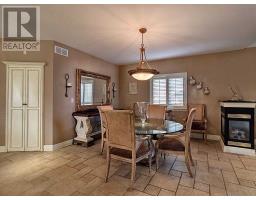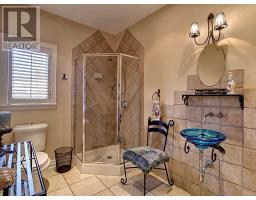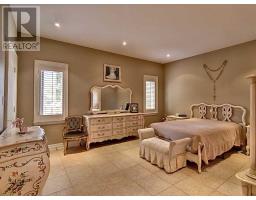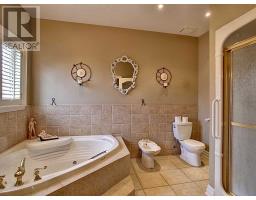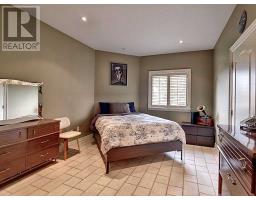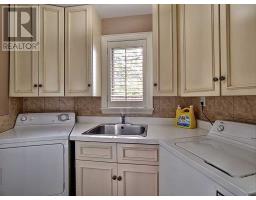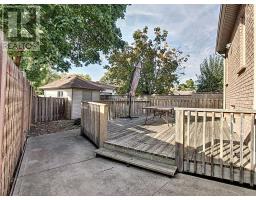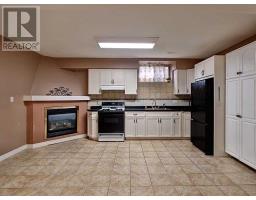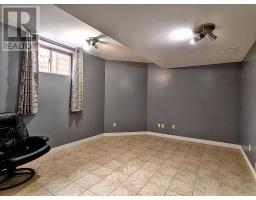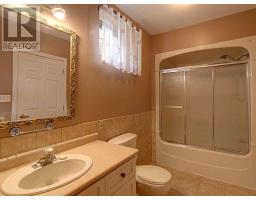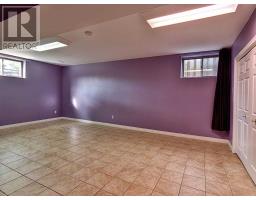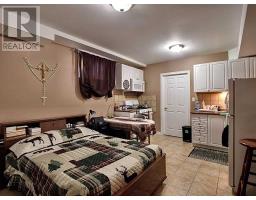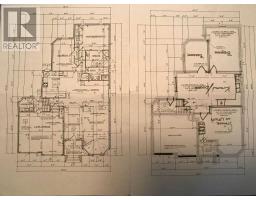4 Bedroom
4 Bathroom
Bungalow
Fireplace
Central Air Conditioning
Forced Air
$829,900
Unique Custom Bungalow Designed And Built By The Sole Owner, With High-End Finishes And Elegant Custom Kitchen Designed For Entertaining. Ceramic Tile Spans The Inviting And Airy Open-Concept Layout. Boasting Architectural Columns, 3-Sided Fireplace, And Cathedral Ceilings. California Shutters Finish Every Window Of The Main Floor. Fully Accessible, With A Roomy 2-Car Garage. Basement: 2 Bdrms, Full Kitchen & Bath, Separate Entrance (id:25308)
Property Details
|
MLS® Number
|
X4610579 |
|
Property Type
|
Single Family |
|
Neigbourhood
|
Stoney Creek |
|
Community Name
|
Stoney Creek |
|
Parking Space Total
|
10 |
Building
|
Bathroom Total
|
4 |
|
Bedrooms Above Ground
|
2 |
|
Bedrooms Below Ground
|
2 |
|
Bedrooms Total
|
4 |
|
Architectural Style
|
Bungalow |
|
Basement Development
|
Finished |
|
Basement Type
|
N/a (finished) |
|
Construction Style Attachment
|
Detached |
|
Cooling Type
|
Central Air Conditioning |
|
Exterior Finish
|
Brick, Stone |
|
Fireplace Present
|
Yes |
|
Heating Fuel
|
Natural Gas |
|
Heating Type
|
Forced Air |
|
Stories Total
|
1 |
|
Type
|
House |
Parking
Land
|
Acreage
|
No |
|
Size Irregular
|
77.79 X 169.36 Ft |
|
Size Total Text
|
77.79 X 169.36 Ft |
Rooms
| Level |
Type |
Length |
Width |
Dimensions |
|
Basement |
Bedroom 3 |
6.65 m |
4.83 m |
6.65 m x 4.83 m |
|
Basement |
Bedroom 4 |
4.42 m |
3.71 m |
4.42 m x 3.71 m |
|
Basement |
Kitchen |
5.05 m |
3.61 m |
5.05 m x 3.61 m |
|
Basement |
Kitchen |
3.71 m |
2.16 m |
3.71 m x 2.16 m |
|
Basement |
Family Room |
5.05 m |
4.52 m |
5.05 m x 4.52 m |
|
Main Level |
Master Bedroom |
4.7 m |
4.09 m |
4.7 m x 4.09 m |
|
Main Level |
Bedroom 2 |
4.22 m |
3.35 m |
4.22 m x 3.35 m |
|
Main Level |
Dining Room |
3.94 m |
3.94 m |
3.94 m x 3.94 m |
|
Main Level |
Foyer |
4.93 m |
2.87 m |
4.93 m x 2.87 m |
|
Main Level |
Kitchen |
4.52 m |
4.14 m |
4.52 m x 4.14 m |
|
Main Level |
Laundry Room |
2.13 m |
1.78 m |
2.13 m x 1.78 m |
|
Main Level |
Living Room |
7.42 m |
3.94 m |
7.42 m x 3.94 m |
https://purplebricks.ca/on/hamilton-burlington-niagara/stoney-creek/home-for-sale/hab-173-millen-road-875391
