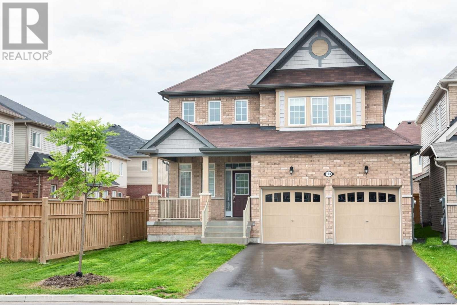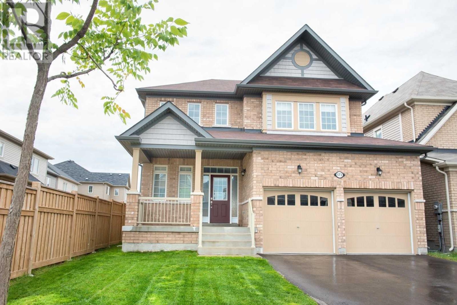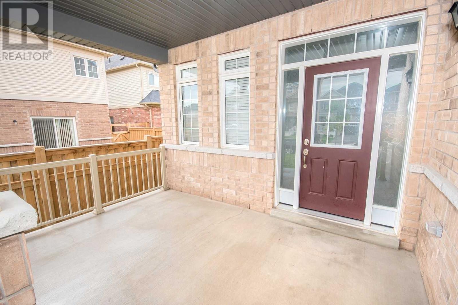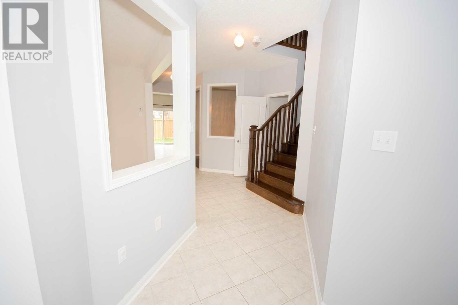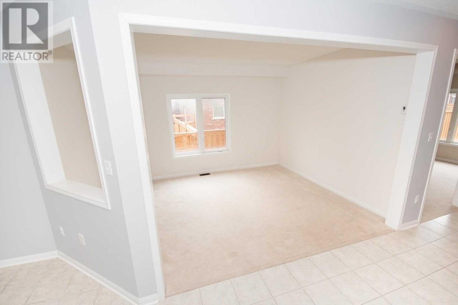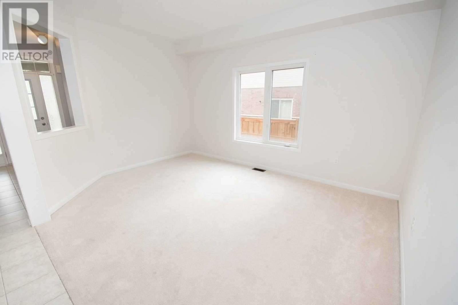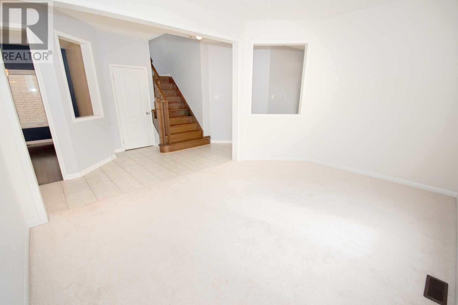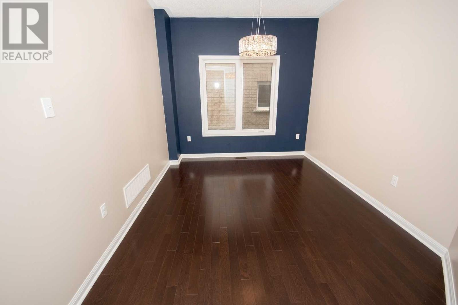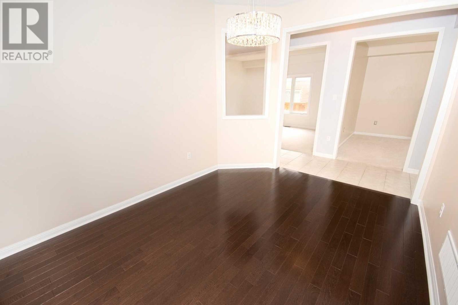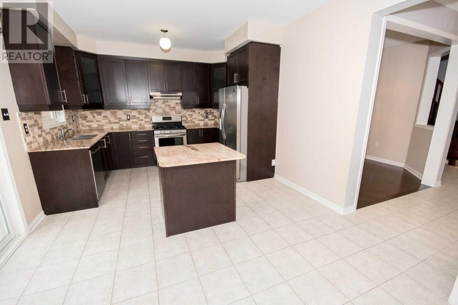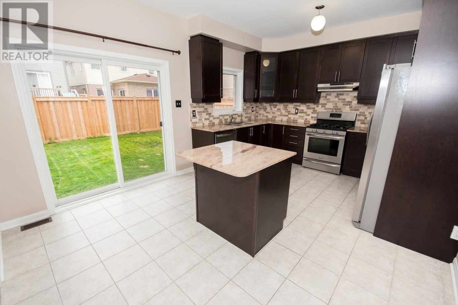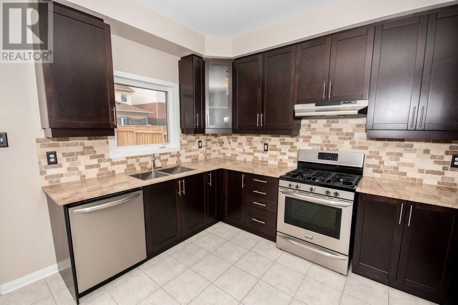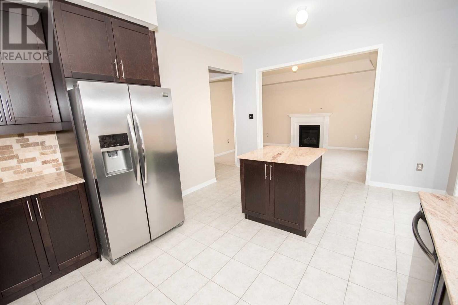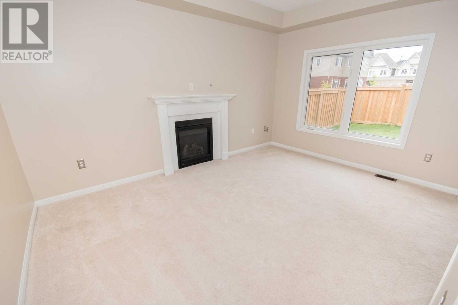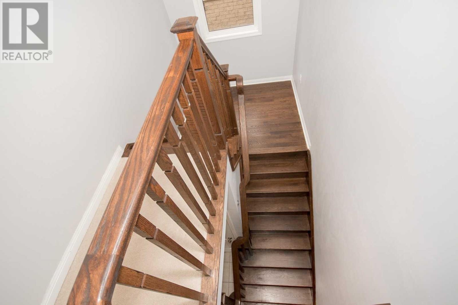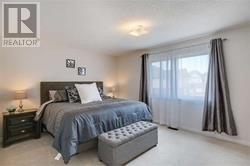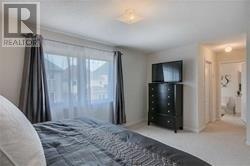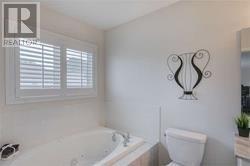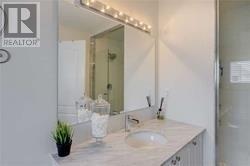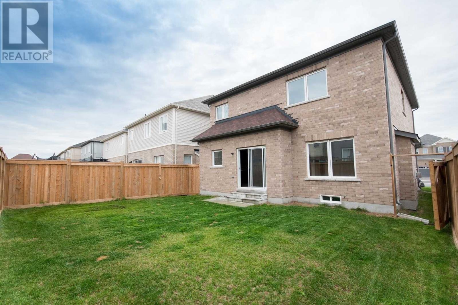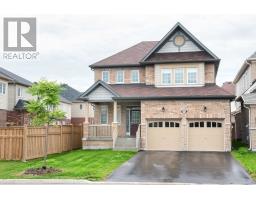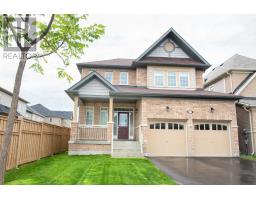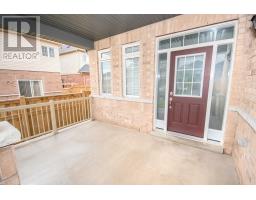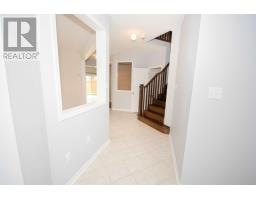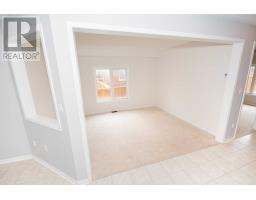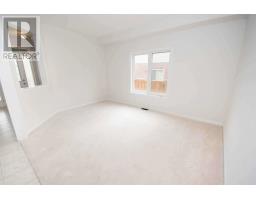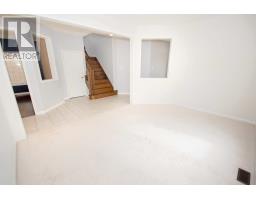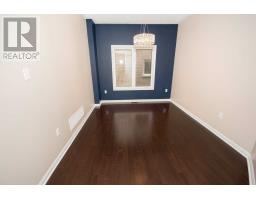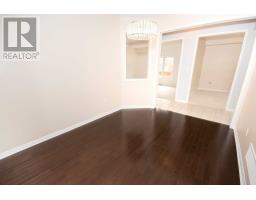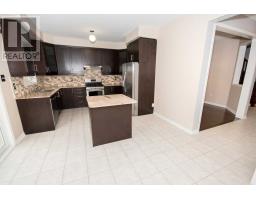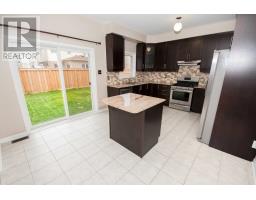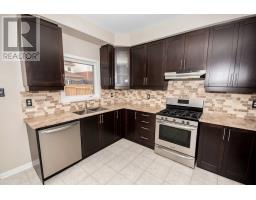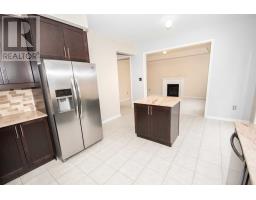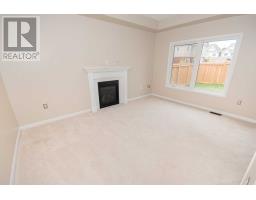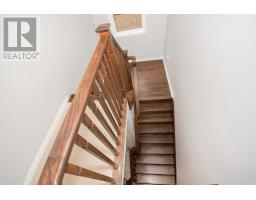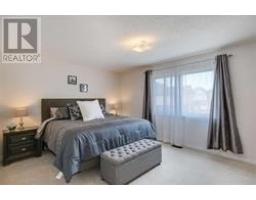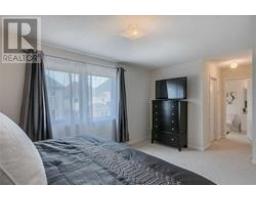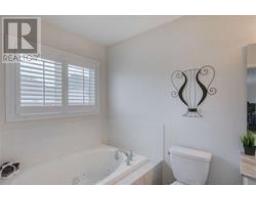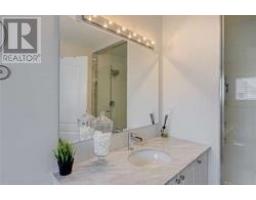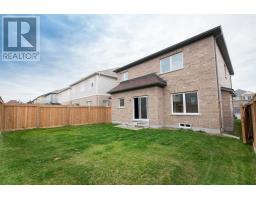173 Kenneth Cole Dr Clarington, Ontario L1C 0S8
4 Bedroom
3 Bathroom
Fireplace
Central Air Conditioning
Forced Air
$675,000
Fantastic Opportunity For Your Family! All Brick 4 Bedroom Detached Home! Exceptional Value! 3 Years New! Easy Commute To Hwys 401 And 407! Great Community-Good Schools, Public Transport And More! Home Boasts Modern Kitchen, Breakfast Area And Walkout To A Fenced Backyard! Main Floor Laundry With Access To Both The Garage And Unspoilt Basement! Inviting Front Porch! Master Bedroom Features His And Hers Closets With Spa-Like Ensuite! All For Your Enjoyment!**** EXTRAS **** S/S Fridge, S/S Stove, S/S Dishwasher, Washer,Dryer, California Shutters In Bathrooms, All Electrical Light Fixtures! No Sidewalk In Front Of Home! (id:25308)
Property Details
| MLS® Number | E4591843 |
| Property Type | Single Family |
| Community Name | Bowmanville |
| Amenities Near By | Park, Public Transit, Schools |
| Parking Space Total | 6 |
Building
| Bathroom Total | 3 |
| Bedrooms Above Ground | 4 |
| Bedrooms Total | 4 |
| Basement Development | Unfinished |
| Basement Type | Full (unfinished) |
| Construction Style Attachment | Detached |
| Cooling Type | Central Air Conditioning |
| Exterior Finish | Brick |
| Fireplace Present | Yes |
| Heating Fuel | Natural Gas |
| Heating Type | Forced Air |
| Stories Total | 2 |
| Type | House |
Parking
| Garage |
Land
| Acreage | No |
| Land Amenities | Park, Public Transit, Schools |
| Size Irregular | 39.4 X 100.23 Ft |
| Size Total Text | 39.4 X 100.23 Ft |
Rooms
| Level | Type | Length | Width | Dimensions |
|---|---|---|---|---|
| Second Level | Master Bedroom | 4.95 m | 3.64 m | 4.95 m x 3.64 m |
| Second Level | Bedroom 2 | 4.09 m | 3.91 m | 4.09 m x 3.91 m |
| Second Level | Bedroom 3 | 3.79 m | 3.37 m | 3.79 m x 3.37 m |
| Second Level | Bedroom 4 | 3.35 m | 3.36 m | 3.35 m x 3.36 m |
| Ground Level | Kitchen | 3.72 m | 2.57 m | 3.72 m x 2.57 m |
| Ground Level | Eating Area | 3.72 m | 2.72 m | 3.72 m x 2.72 m |
| Ground Level | Family Room | 4.52 m | 3.33 m | 4.52 m x 3.33 m |
| Ground Level | Living Room | 4.55 m | 3.33 m | 4.55 m x 3.33 m |
| Ground Level | Dining Room | 3.82 m | 3.01 m | 3.82 m x 3.01 m |
https://www.realtor.ca/PropertyDetails.aspx?PropertyId=21188828
Interested?
Contact us for more information
