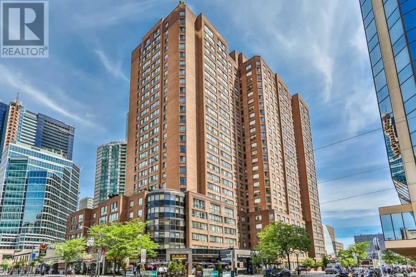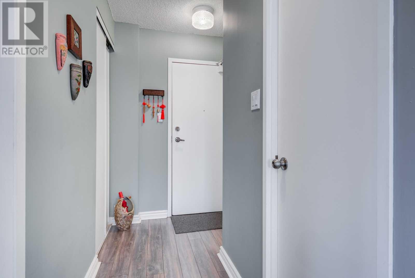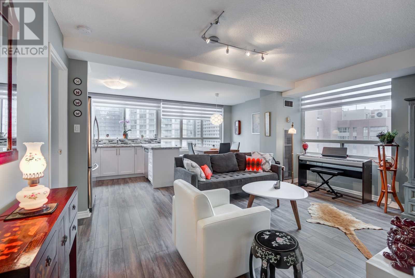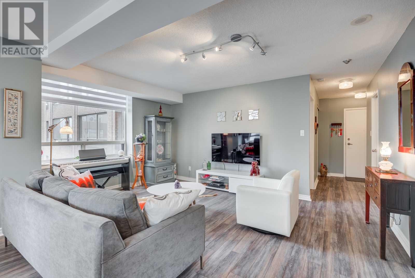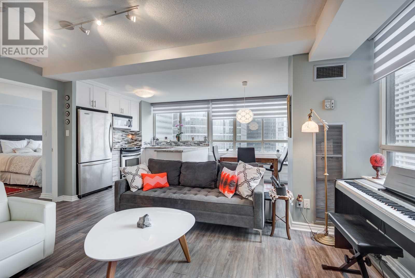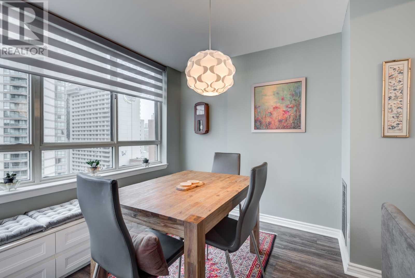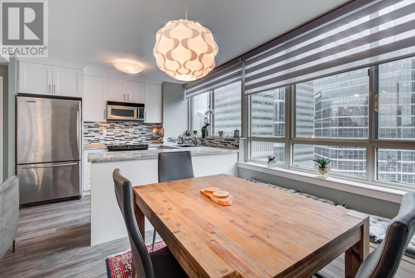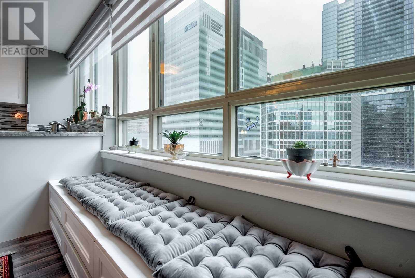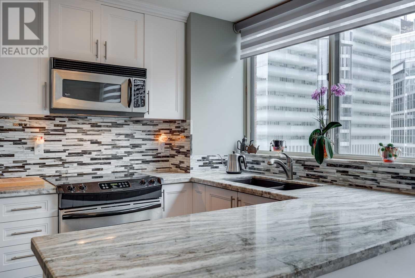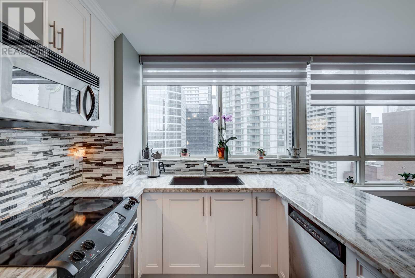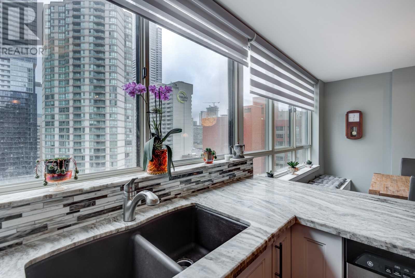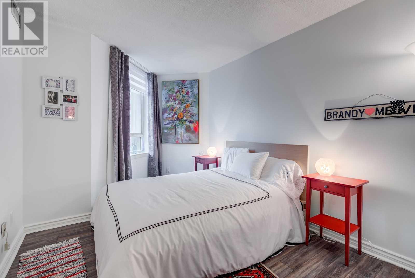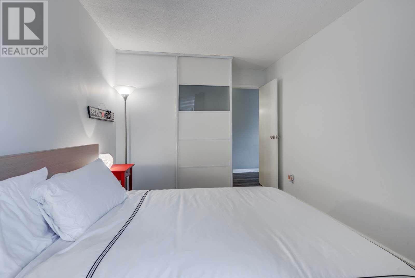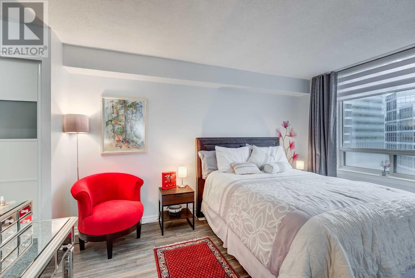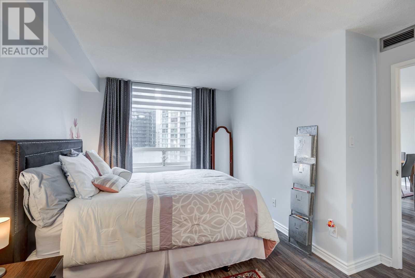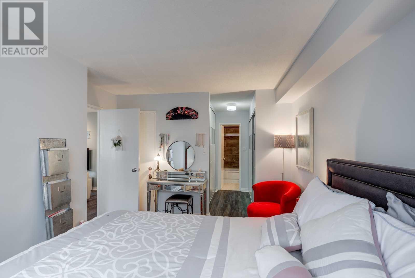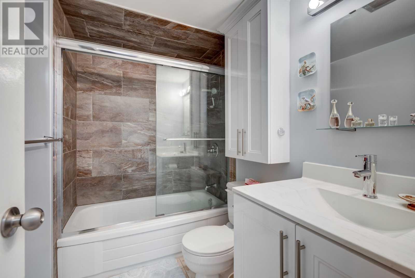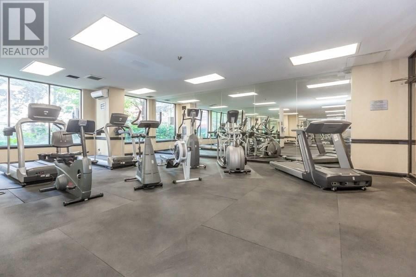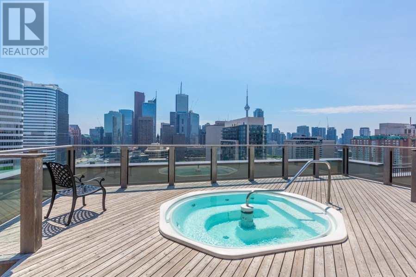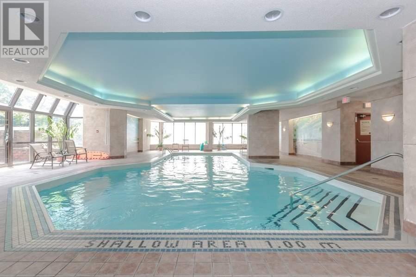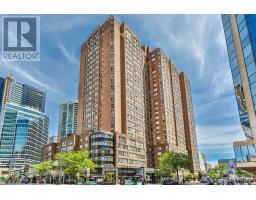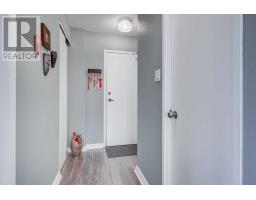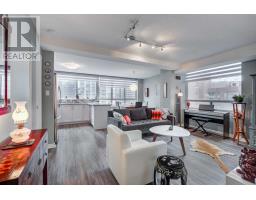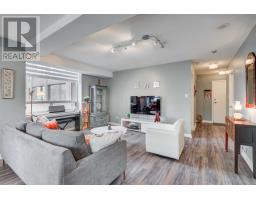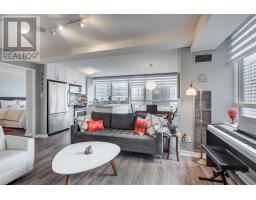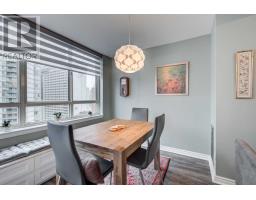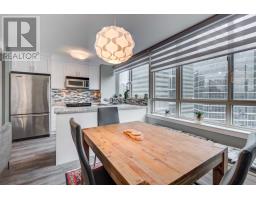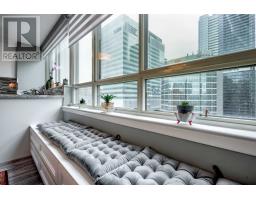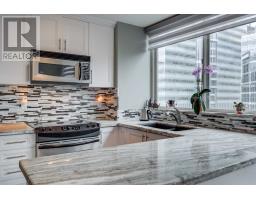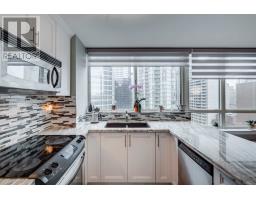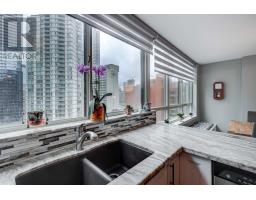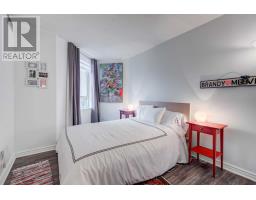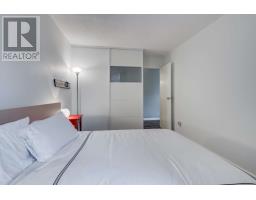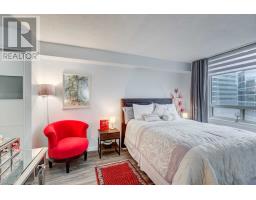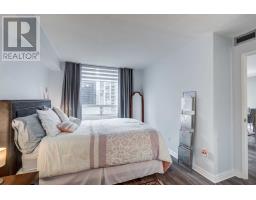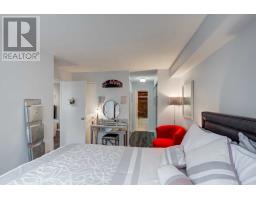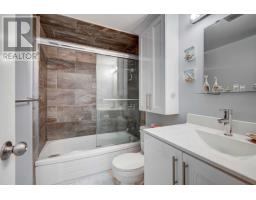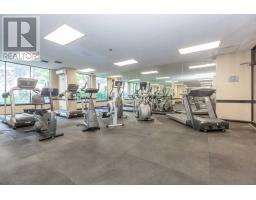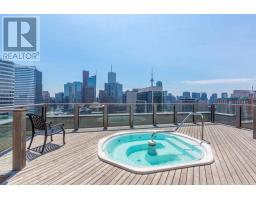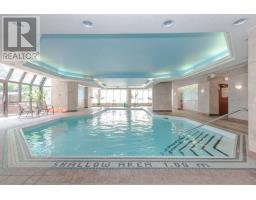#1723 -633 Bay St Toronto, Ontario M5G 2G4
$769,000Maintenance,
$697.27 Monthly
Maintenance,
$697.27 MonthlyWelcome To This Super Bright Corner Unit With Incredible Views From Kitchen, Living & Both Bedrooms. Unique Layout In The Building With A Fully Renovated Open Kitchen. The Bedrooms Are A Generous Size And The Master Comes With An Ensuite Bathroom And A Large Walk Through Closet. Some Of The Numerous Upgrades Include New Flooring, High End Blinds Throughout (Some Remote Controlled), Renovated Bathrooms And Custom Closet Doors. Parking Included!**** EXTRAS **** Unparalleled Central Location In Downtown Toronto! Walking Distance From High End Stores, Boutiques, Restaurants, Bars, University And Transit. Incl: Ss Stove, Dishwasher,Microwave, Fridge, Washer/Dryer. Single Family Dwelling, No Roommates (id:25308)
Property Details
| MLS® Number | C4597678 |
| Property Type | Single Family |
| Community Name | Bay Street Corridor |
| Amenities Near By | Hospital, Public Transit, Schools |
| Parking Space Total | 1 |
| Pool Type | Indoor Pool |
| Structure | Squash & Raquet Court |
| View Type | View |
Building
| Bathroom Total | 2 |
| Bedrooms Above Ground | 2 |
| Bedrooms Total | 2 |
| Amenities | Security/concierge, Exercise Centre |
| Cooling Type | Central Air Conditioning |
| Exterior Finish | Brick |
| Heating Fuel | Natural Gas |
| Heating Type | Forced Air |
| Type | Apartment |
Parking
| Underground | |
| Visitor parking |
Land
| Acreage | No |
| Land Amenities | Hospital, Public Transit, Schools |
Rooms
| Level | Type | Length | Width | Dimensions |
|---|---|---|---|---|
| Main Level | Living Room | 6.4 m | 5.1 m | 6.4 m x 5.1 m |
| Main Level | Dining Room | 6.4 m | 5.1 m | 6.4 m x 5.1 m |
| Main Level | Kitchen | 3.01 m | 2.56 m | 3.01 m x 2.56 m |
| Main Level | Master Bedroom | 4.22 m | 2.9 m | 4.22 m x 2.9 m |
| Main Level | Bedroom 2 | 3.82 m | 2.8 m | 3.82 m x 2.8 m |
https://www.realtor.ca/PropertyDetails.aspx?PropertyId=21209267
Interested?
Contact us for more information
