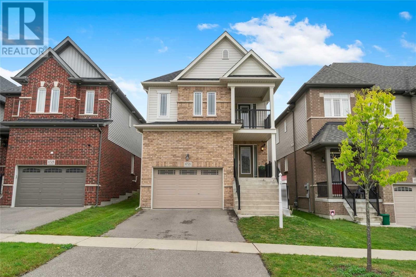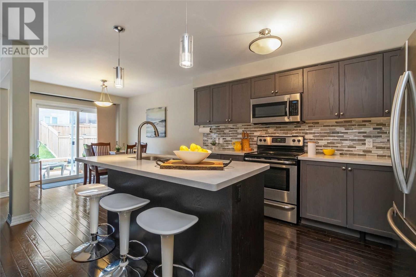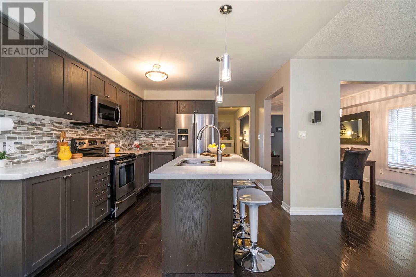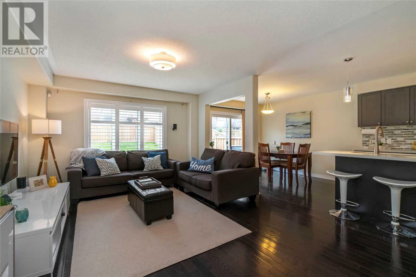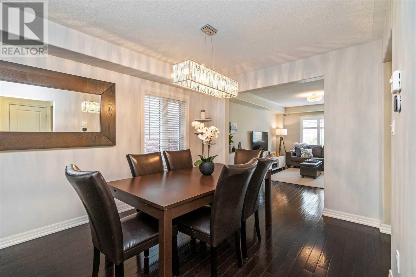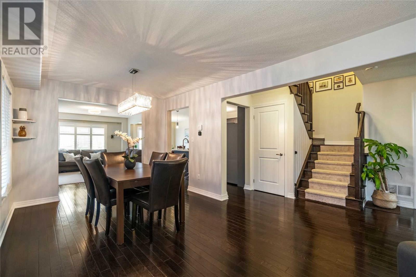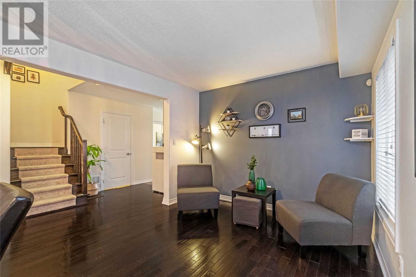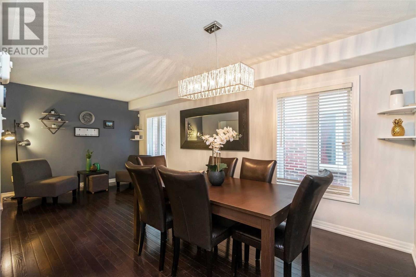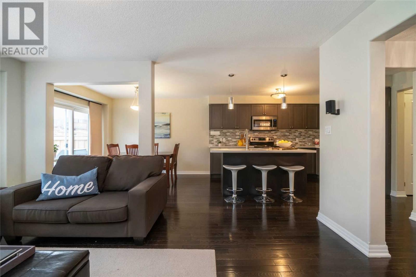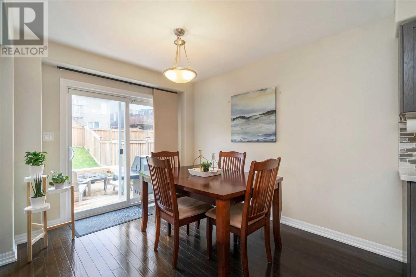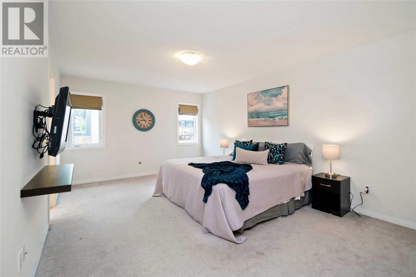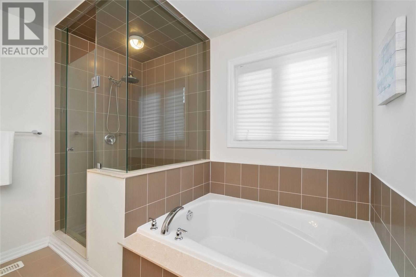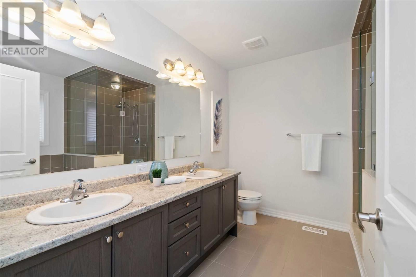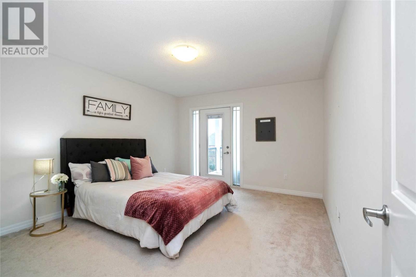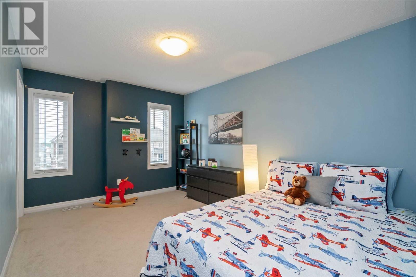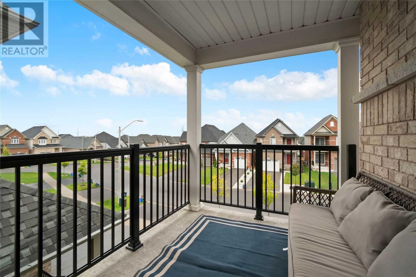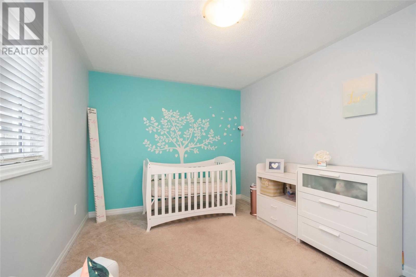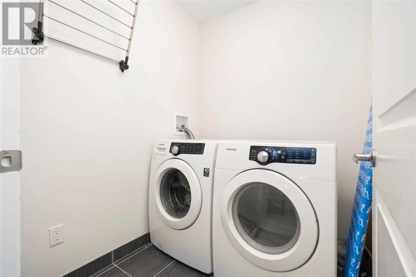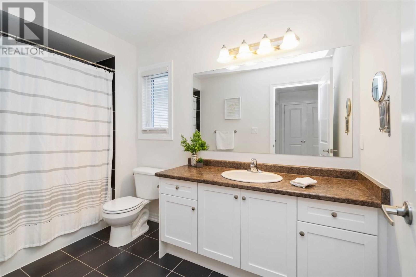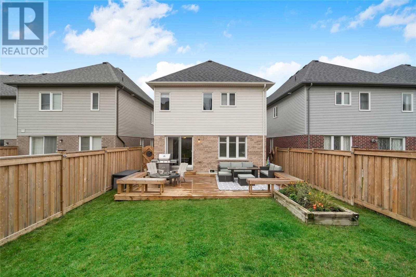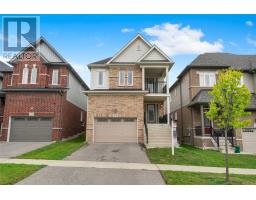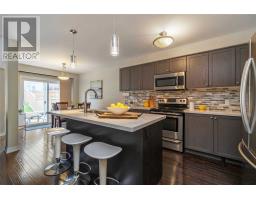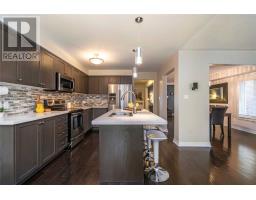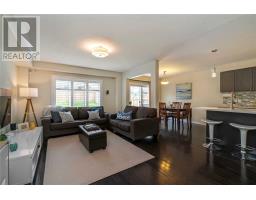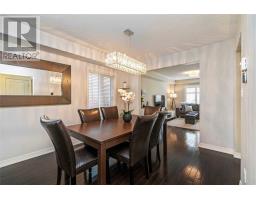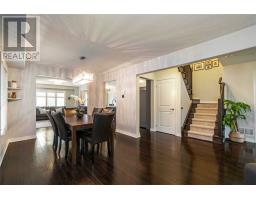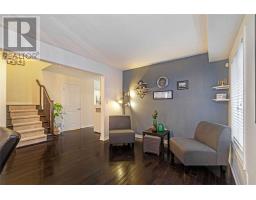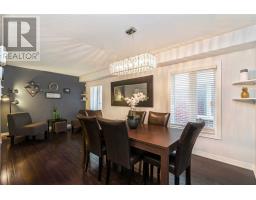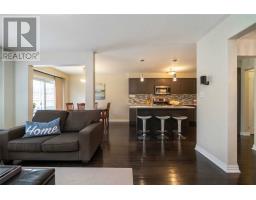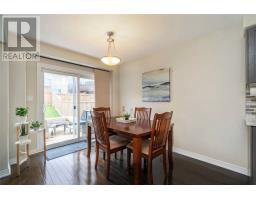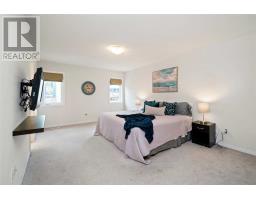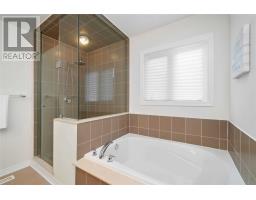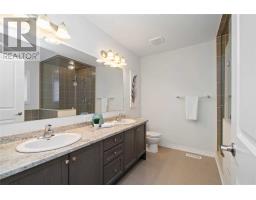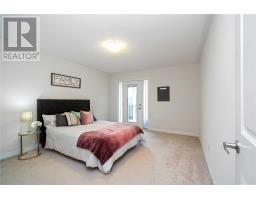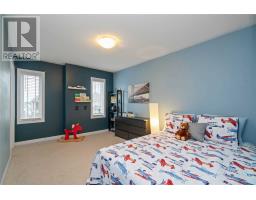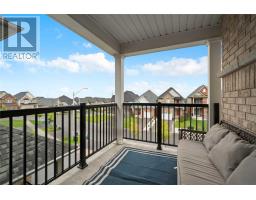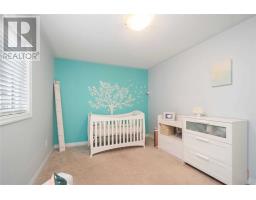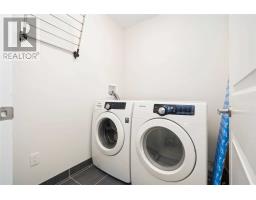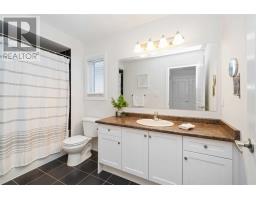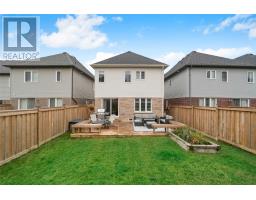4 Bedroom
3 Bathroom
Central Air Conditioning
Forced Air
$688,000
Stunning, Detached, Energy Star, Midhaven Built Home. Over 2300Sqft & Located In One Of North Oshawa's Most Sought After Communities! This Light Filled Home Is Open Concept W/4 Spacious Bedrooms & 3 Baths. Main Floor Includes Upgraded Kitchen W/Quartz Counters, S/S Appliances, Eat-In Area & Breakfast Bar. Open Joint Living/Dining Room & Inviting Family Room! Much Desired 2nd Fl Laundry Room & Bonus Balcony Off Of The 2nd Bedroom.**** EXTRAS **** Includes S/S Fridge, Stove, Dishwasher, Microwave, Washer+Dryer, All Window Coverings And Elfs. Tankless Water Heater(R) . Short Drive To 407,412 & 401. Close To Oshawa Centre Mall, Durham College And Uoit. (id:25308)
Property Details
|
MLS® Number
|
E4598026 |
|
Property Type
|
Single Family |
|
Neigbourhood
|
Samac |
|
Community Name
|
Samac |
Building
|
Bathroom Total
|
3 |
|
Bedrooms Above Ground
|
4 |
|
Bedrooms Total
|
4 |
|
Basement Development
|
Unfinished |
|
Basement Type
|
N/a (unfinished) |
|
Construction Style Attachment
|
Detached |
|
Cooling Type
|
Central Air Conditioning |
|
Exterior Finish
|
Brick, Vinyl |
|
Heating Fuel
|
Natural Gas |
|
Heating Type
|
Forced Air |
|
Stories Total
|
2 |
|
Type
|
House |
Parking
Land
|
Acreage
|
No |
|
Size Irregular
|
30.51 X 131.23 Ft |
|
Size Total Text
|
30.51 X 131.23 Ft |
Rooms
| Level |
Type |
Length |
Width |
Dimensions |
|
Second Level |
Master Bedroom |
18 m |
12 m |
18 m x 12 m |
|
Second Level |
Bedroom 2 |
14.4 m |
12 m |
14.4 m x 12 m |
|
Second Level |
Bedroom 3 |
13.6 m |
9.9 m |
13.6 m x 9.9 m |
|
Second Level |
Bedroom 4 |
13.6 m |
9.9 m |
13.6 m x 9.9 m |
|
Main Level |
Living Room |
10 m |
10 m |
10 m x 10 m |
|
Main Level |
Dining Room |
10 m |
10 m |
10 m x 10 m |
|
Main Level |
Kitchen |
12 m |
10.11 m |
12 m x 10.11 m |
|
Main Level |
Eating Area |
11 m |
8.11 m |
11 m x 8.11 m |
|
Main Level |
Family Room |
16 m |
12 m |
16 m x 12 m |
https://www.realtor.ca/PropertyDetails.aspx?PropertyId=21210461
