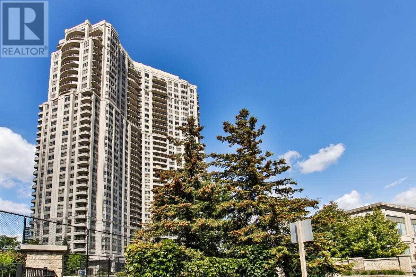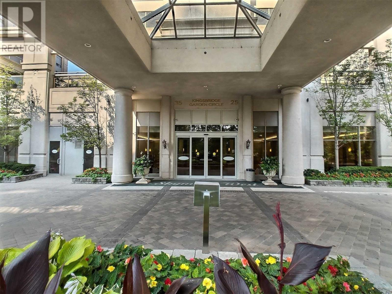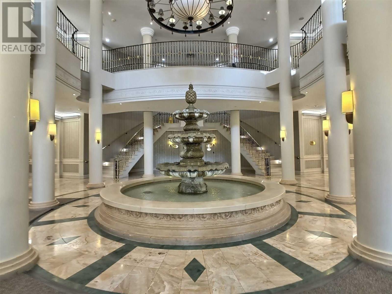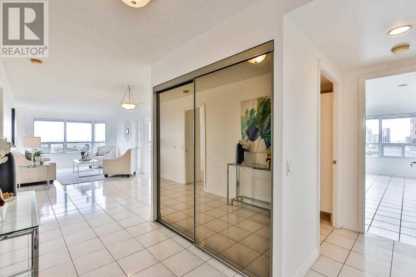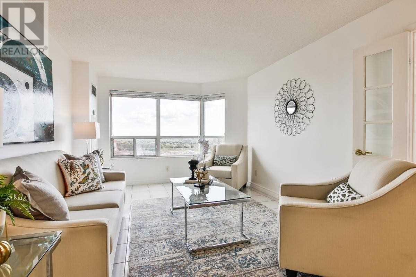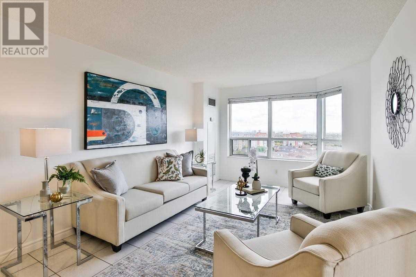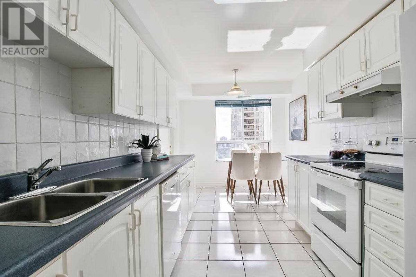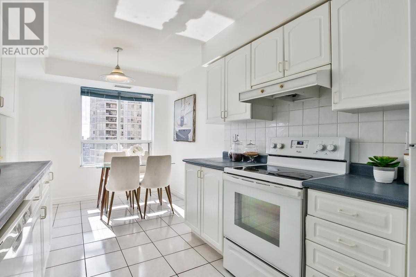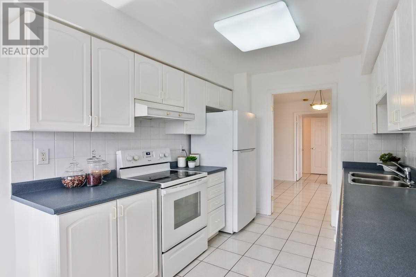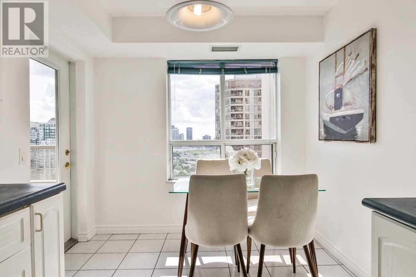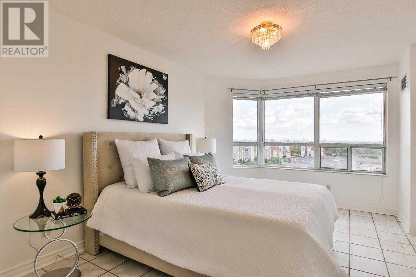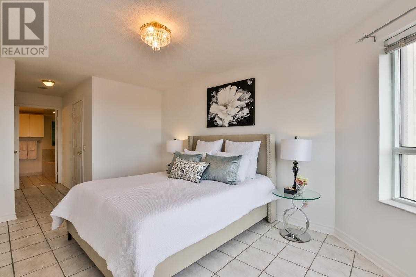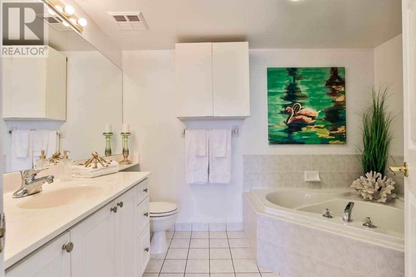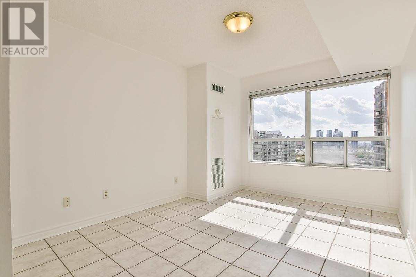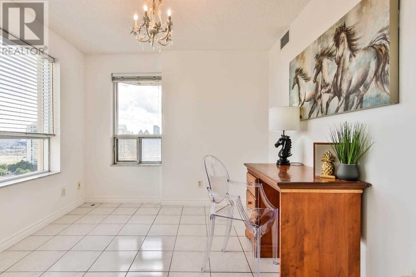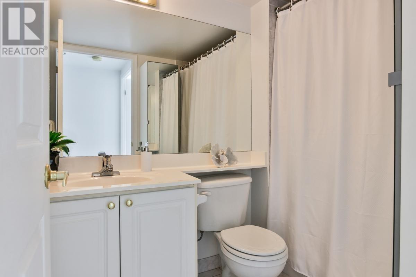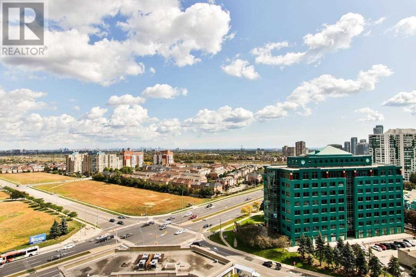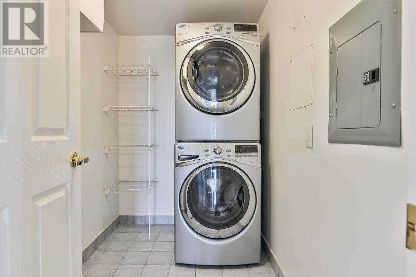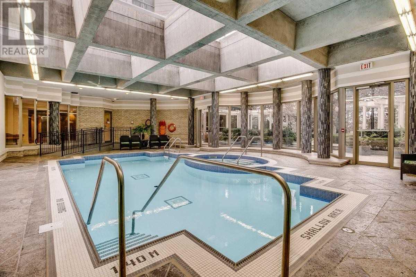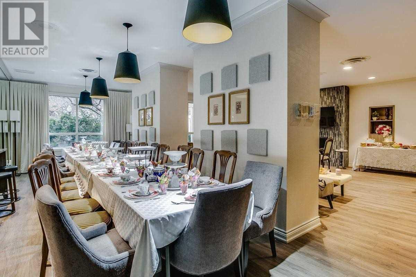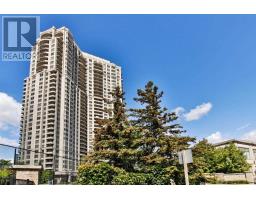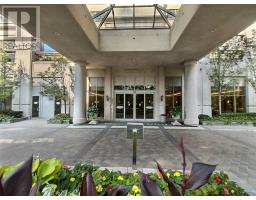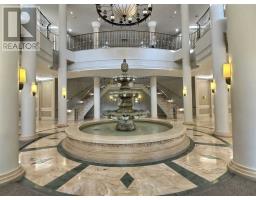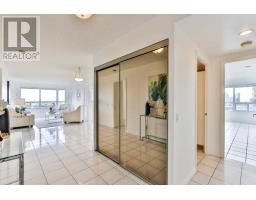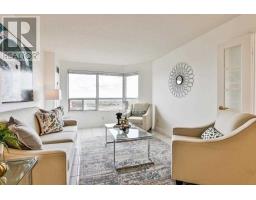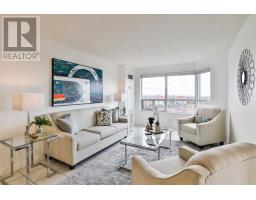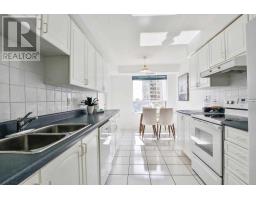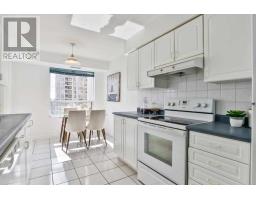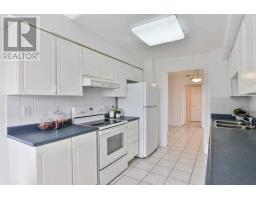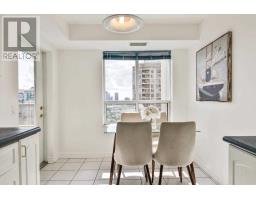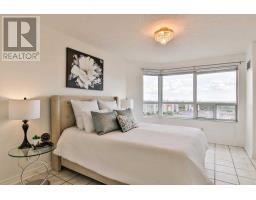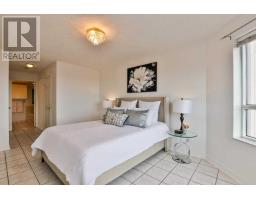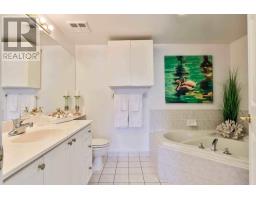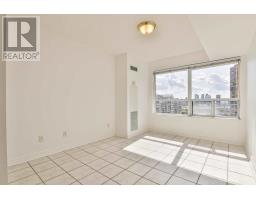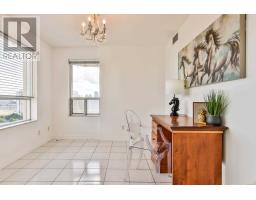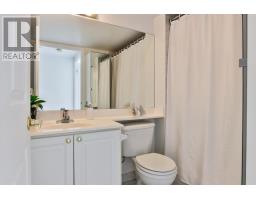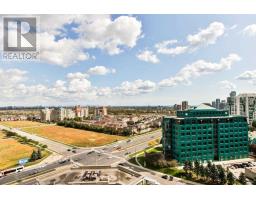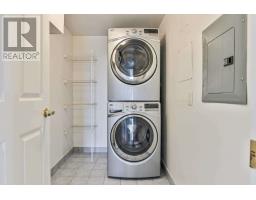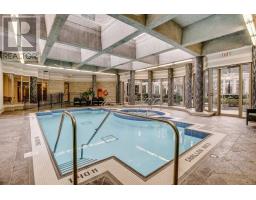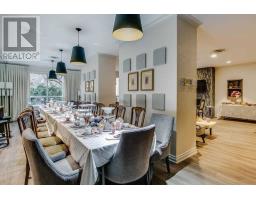#1717 -25 Kingsbridge Garden Circ Mississauga, Ontario L5R 4B1
3 Bedroom
2 Bathroom
Indoor Pool
Central Air Conditioning
Forced Air
$659,000Maintenance,
$835.06 Monthly
Maintenance,
$835.06 MonthlyBright & Stunning Corner Unit With Approx. 1363 Sq/Ft. This Split Bedroom Layout With A Desirable Floor Plan Ready To Be Customized By The New Owner. This Suite Offers Spectacular Unobstructed S/E Views And Large Master Bedroom With Wrap Around Windows, Ensuite And W/I Closet With Built-Ins. The Skymark Is One Of The Most Luxurious Buildings In Mississauga So Make Sure To Check Out The Grounds And Amenities.**** EXTRAS **** Fridge, Stove, Stacked Washer/Dryer, Shelving In Laundry Room, Built-In Shelving In Master W/I Closet, Electrical Light Fixtures And Window Coverings. (id:25308)
Property Details
| MLS® Number | W4592724 |
| Property Type | Single Family |
| Community Name | Hurontario |
| Amenities Near By | Hospital, Public Transit, Schools |
| Community Features | Pets Not Allowed |
| Features | Balcony |
| Parking Space Total | 1 |
| Pool Type | Indoor Pool |
| Structure | Tennis Court |
Building
| Bathroom Total | 2 |
| Bedrooms Above Ground | 2 |
| Bedrooms Below Ground | 1 |
| Bedrooms Total | 3 |
| Amenities | Security/concierge, Exercise Centre |
| Cooling Type | Central Air Conditioning |
| Exterior Finish | Concrete |
| Heating Fuel | Natural Gas |
| Heating Type | Forced Air |
| Type | Apartment |
Parking
| Underground | |
| Visitor parking |
Land
| Acreage | No |
| Land Amenities | Hospital, Public Transit, Schools |
Rooms
| Level | Type | Length | Width | Dimensions |
|---|---|---|---|---|
| Main Level | Living Room | 7.7 m | 3.3 m | 7.7 m x 3.3 m |
| Main Level | Dining Room | 7.7 m | 3.3 m | 7.7 m x 3.3 m |
| Main Level | Kitchen | 5.3 m | 2.6 m | 5.3 m x 2.6 m |
| Main Level | Master Bedroom | 4.6 m | 3.4 m | 4.6 m x 3.4 m |
| Main Level | Bedroom 2 | 3.8 m | 3.3 m | 3.8 m x 3.3 m |
| Main Level | Den | 3.6 m | 3.1 m | 3.6 m x 3.1 m |
https://www.realtor.ca/PropertyDetails.aspx?PropertyId=21192393
Interested?
Contact us for more information
