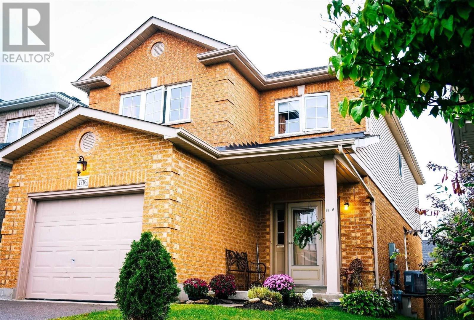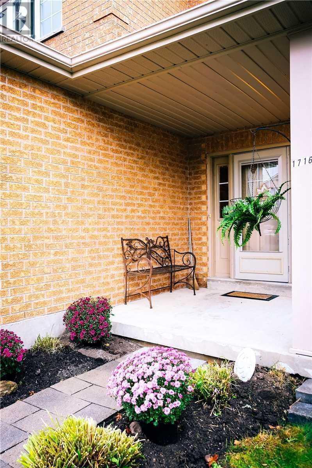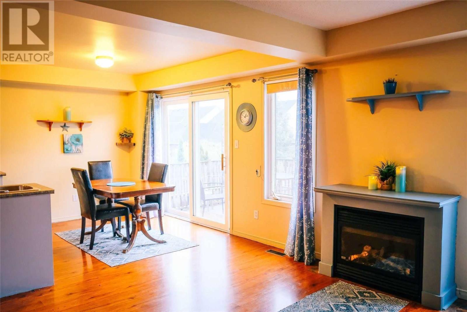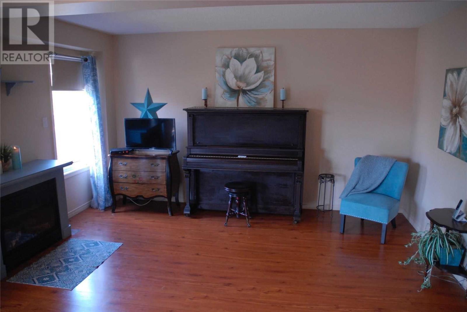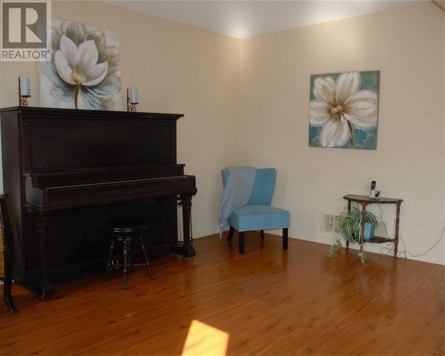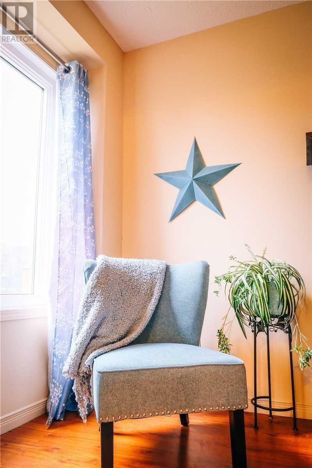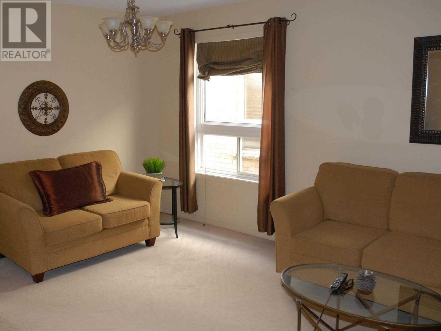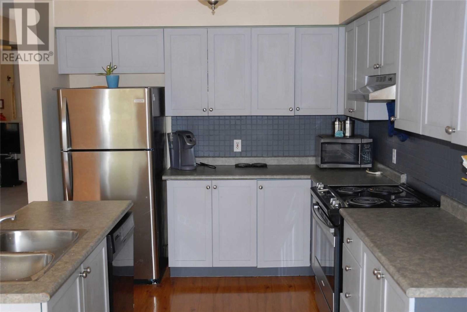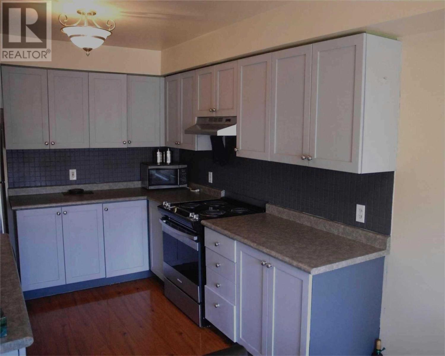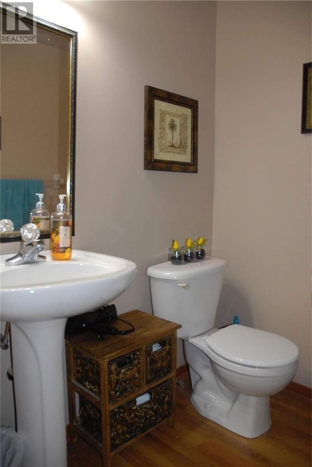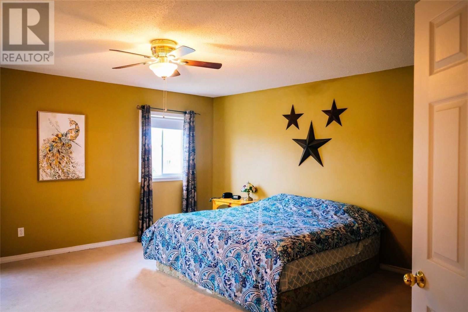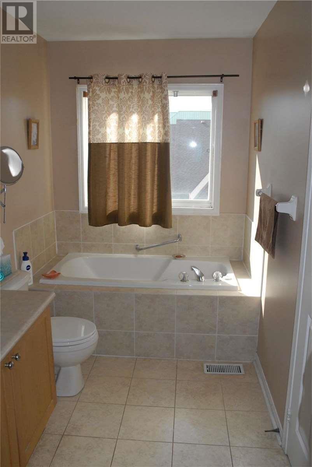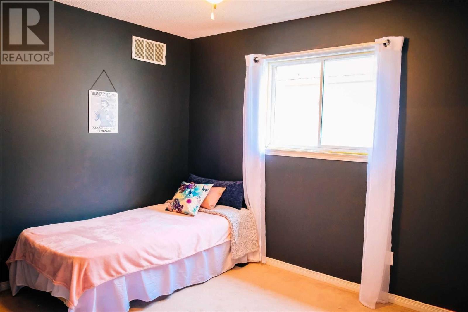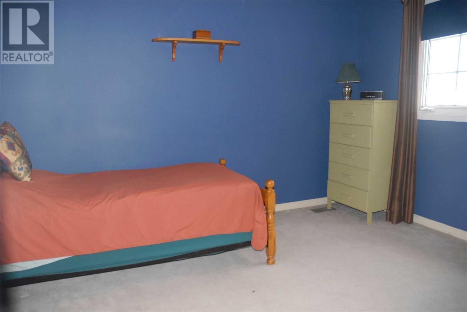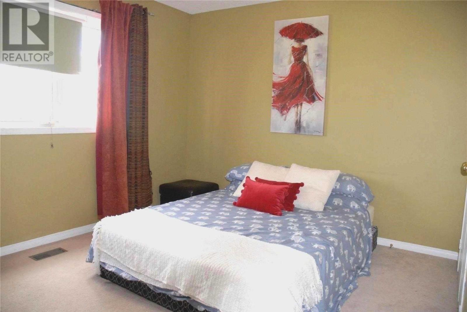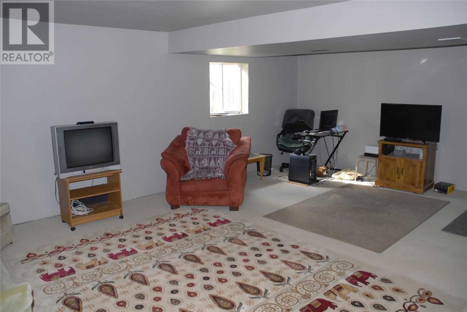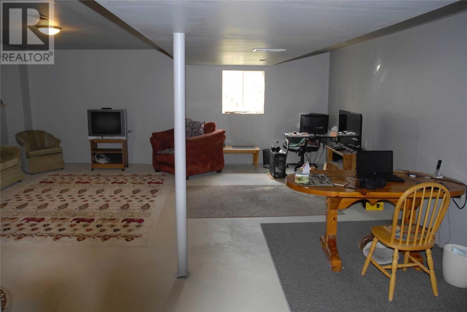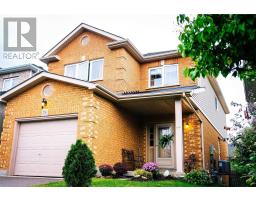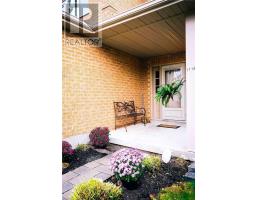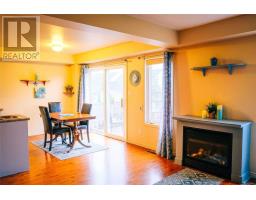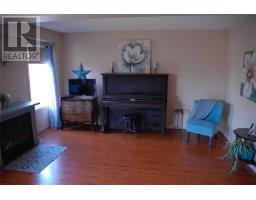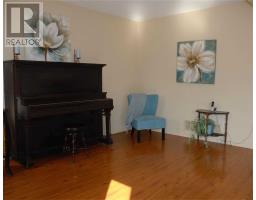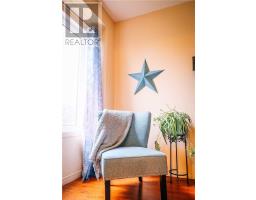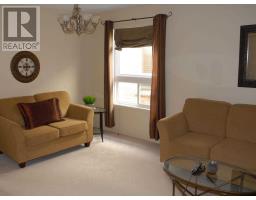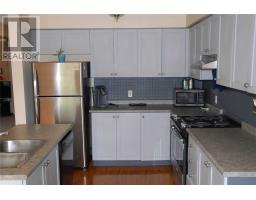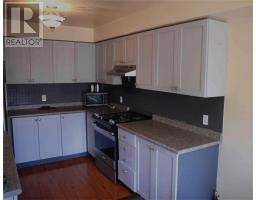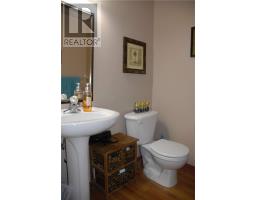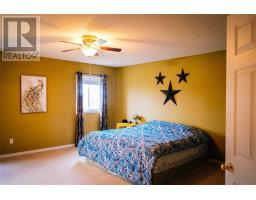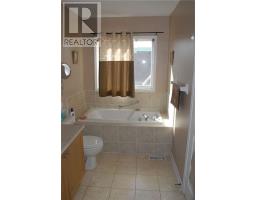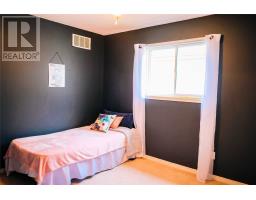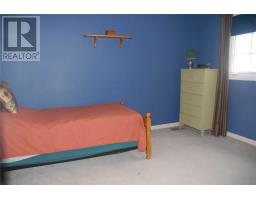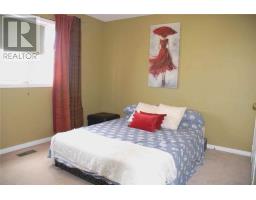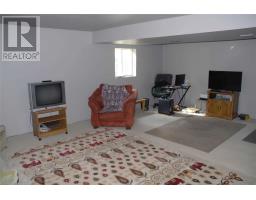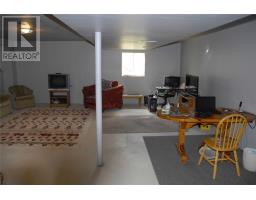1716 Radcliffe Dr Oshawa, Ontario L1K 2T1
4 Bedroom
3 Bathroom
Fireplace
Central Air Conditioning
Forced Air
$579,000
Rare Spacious Conlin Ridge 4 Bedroom. Family Friendly Neighbourhood. 2023 Sq.Ft. Four Large Bedrooms. Master With 5Pc Ensuite And Large Walk-In. Main Floor Laundry. Garage Access From Home. Roof/Ac/Stove 2018, Fridge 2019. Yard At Level Basement And Can Easily Be Turned Into A Walkout. Kendron P.S.**** EXTRAS **** Washer, Dryer, Fridge, Stove, Dishwasher (id:25308)
Property Details
| MLS® Number | E4612640 |
| Property Type | Single Family |
| Neigbourhood | Samac |
| Community Name | Samac |
| Parking Space Total | 4 |
Building
| Bathroom Total | 3 |
| Bedrooms Above Ground | 4 |
| Bedrooms Total | 4 |
| Basement Development | Partially Finished |
| Basement Type | N/a (partially Finished) |
| Construction Style Attachment | Detached |
| Cooling Type | Central Air Conditioning |
| Exterior Finish | Aluminum Siding, Brick |
| Fireplace Present | Yes |
| Heating Fuel | Natural Gas |
| Heating Type | Forced Air |
| Stories Total | 2 |
| Type | House |
Parking
| Garage |
Land
| Acreage | No |
| Size Irregular | 29.53 X 114.83 Ft |
| Size Total Text | 29.53 X 114.83 Ft |
Rooms
| Level | Type | Length | Width | Dimensions |
|---|---|---|---|---|
| Second Level | Master Bedroom | 4.45 m | 5.06 m | 4.45 m x 5.06 m |
| Second Level | Bedroom 2 | 3.1 m | 3.9 m | 3.1 m x 3.9 m |
| Second Level | Bedroom 3 | 2.93 m | 3.66 m | 2.93 m x 3.66 m |
| Second Level | Bedroom 4 | 2.93 m | 3.47 m | 2.93 m x 3.47 m |
| Lower Level | Media | |||
| Main Level | Family Room | 4.33 m | 3.78 m | 4.33 m x 3.78 m |
| Main Level | Kitchen | 3.23 m | 2.87 m | 3.23 m x 2.87 m |
| Main Level | Eating Area | 2.44 m | 2.8 m | 2.44 m x 2.8 m |
| Main Level | Living Room | 5.67 m | 2.8 m | 5.67 m x 2.8 m |
| Main Level | Dining Room | 5.67 m | 2.8 m | 5.67 m x 2.8 m |
| Main Level | Laundry Room |
https://www.realtor.ca/PropertyDetails.aspx?PropertyId=21261907
Interested?
Contact us for more information
