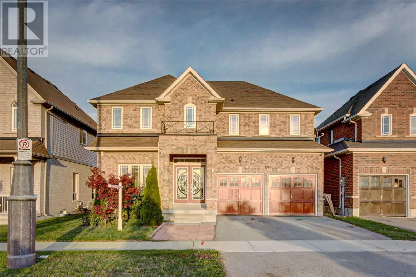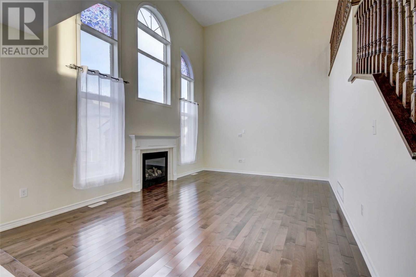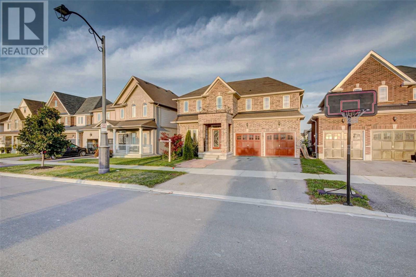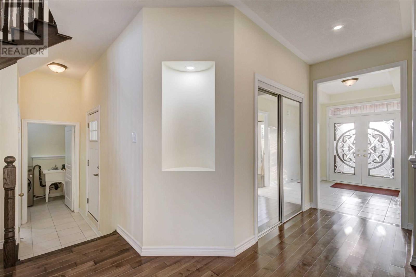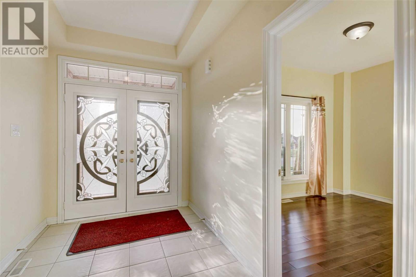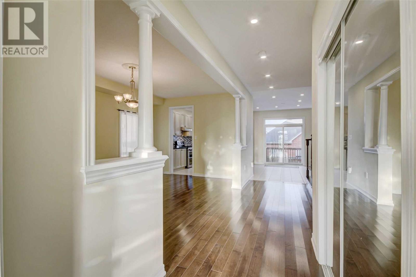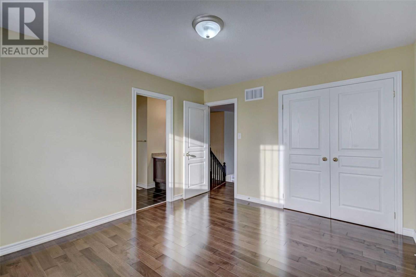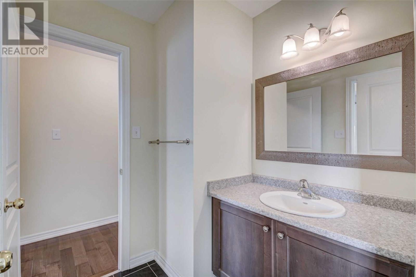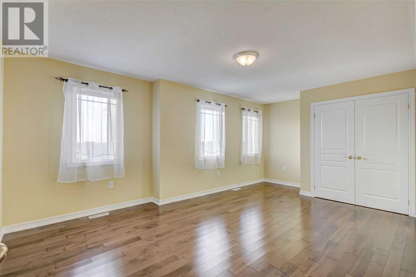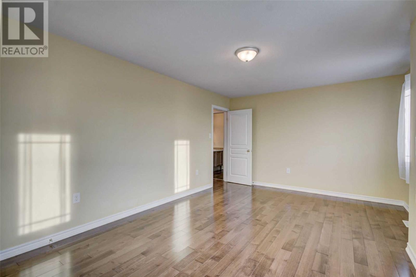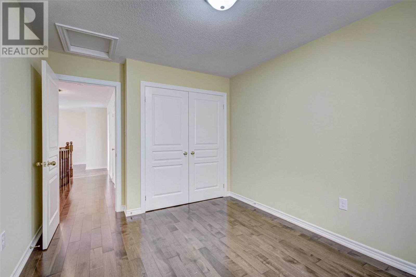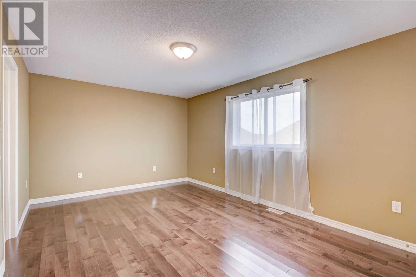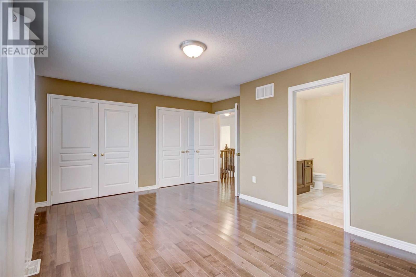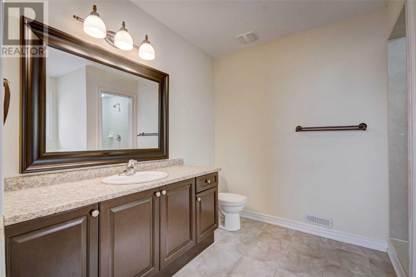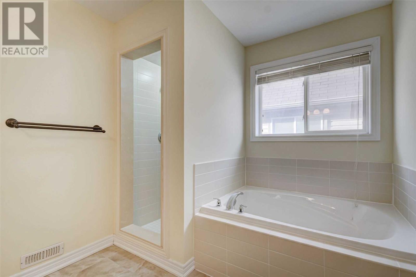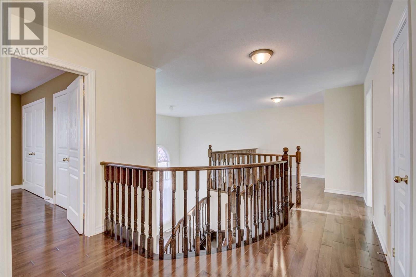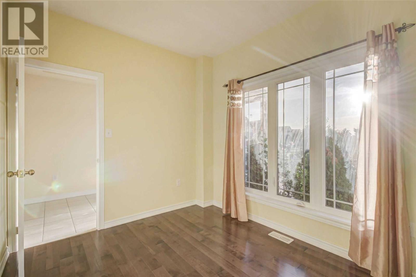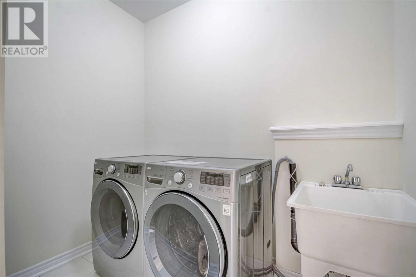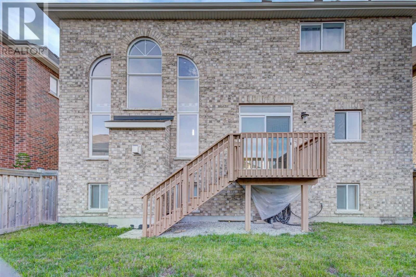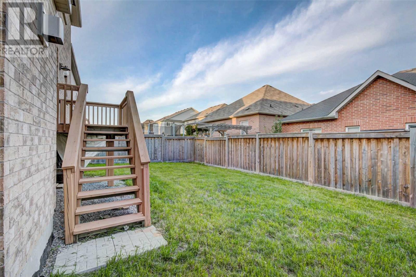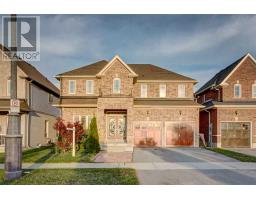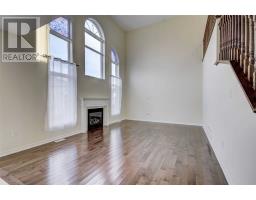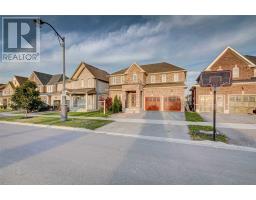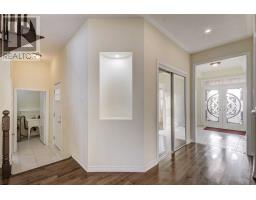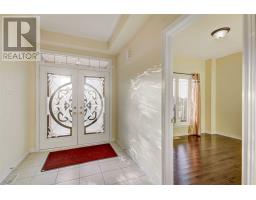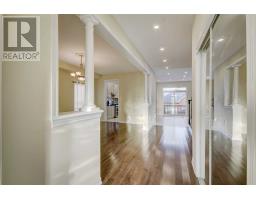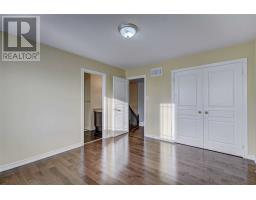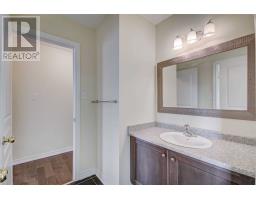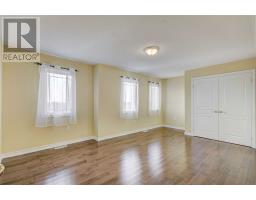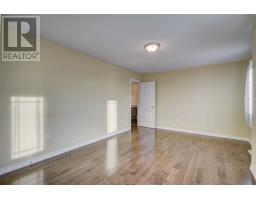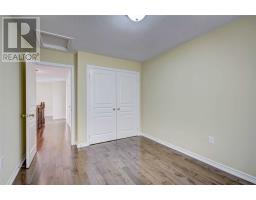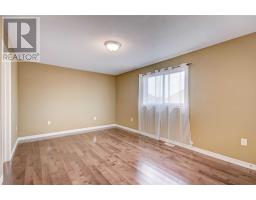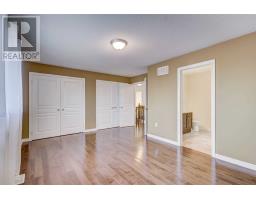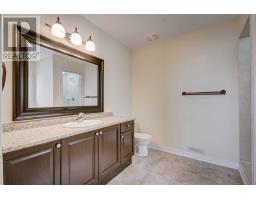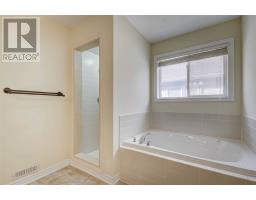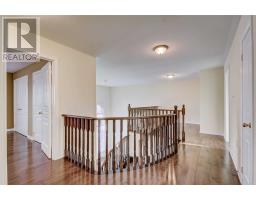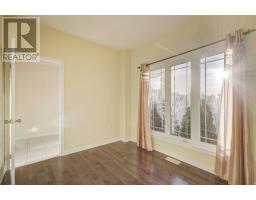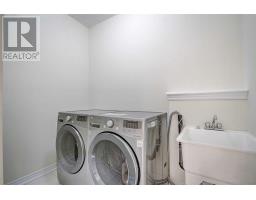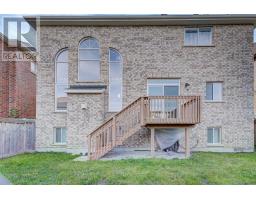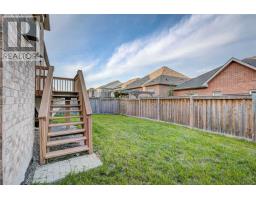4 Bedroom
3 Bathroom
Fireplace
Central Air Conditioning
Forced Air
$799,900
This Move-In Ready Beautiful Home Updated From Carpet To Brand New Sherwood Hardwood Floor, Excellent Location With Ample Of Natural Light. Enjoy Backyard Deck Or Park In Front, Child Safe Finest Street. Great Floor Plan Specious Rooms With Open-To-Above Cathedral Ceiling(Only-Few-In-Entire-Neighborhood) Gives Entertainer's Delight In Family Room, En-Suite In The Master Bedroom His/Her Closets And Great Size All Rooms Perfect Model Design Higher Bsmnt Windows**** EXTRAS **** Lg Fridge , Gas Cooking Range, Dishwasher , Microwave , Air Condition, Elf & Window Coverings . Buyer/Buyer's Agent To Verify All Measurements And Taxes. (id:25308)
Property Details
|
MLS® Number
|
N4582102 |
|
Property Type
|
Single Family |
|
Neigbourhood
|
Keswick |
|
Community Name
|
Keswick South |
|
Amenities Near By
|
Park, Schools |
|
Parking Space Total
|
4 |
Building
|
Bathroom Total
|
3 |
|
Bedrooms Above Ground
|
4 |
|
Bedrooms Total
|
4 |
|
Basement Type
|
Full |
|
Construction Style Attachment
|
Detached |
|
Cooling Type
|
Central Air Conditioning |
|
Exterior Finish
|
Brick |
|
Fireplace Present
|
Yes |
|
Heating Fuel
|
Natural Gas |
|
Heating Type
|
Forced Air |
|
Stories Total
|
2 |
|
Type
|
House |
Parking
Land
|
Acreage
|
No |
|
Land Amenities
|
Park, Schools |
|
Size Irregular
|
44.97 X 88.62 Ft |
|
Size Total Text
|
44.97 X 88.62 Ft |
Rooms
| Level |
Type |
Length |
Width |
Dimensions |
|
Second Level |
Master Bedroom |
5.38 m |
3.35 m |
5.38 m x 3.35 m |
|
Second Level |
Bedroom 2 |
5.56 m |
3.35 m |
5.56 m x 3.35 m |
|
Second Level |
Bedroom 3 |
3.96 m |
2.94 m |
3.96 m x 2.94 m |
|
Second Level |
Bedroom 4 |
3.74 m |
3.43 m |
3.74 m x 3.43 m |
|
Second Level |
Den |
3.28 m |
2.44 m |
3.28 m x 2.44 m |
|
Main Level |
Living Room |
5.64 m |
3.43 m |
5.64 m x 3.43 m |
|
Main Level |
Dining Room |
5.64 m |
3.43 m |
5.64 m x 3.43 m |
|
Main Level |
Office |
3.35 m |
2.74 m |
3.35 m x 2.74 m |
|
Main Level |
Kitchen |
4.24 m |
3.39 m |
4.24 m x 3.39 m |
|
Main Level |
Eating Area |
4.24 m |
2.11 m |
4.24 m x 2.11 m |
|
Main Level |
Family Room |
5.79 m |
4.15 m |
5.79 m x 4.15 m |
Utilities
|
Sewer
|
Installed |
|
Natural Gas
|
Installed |
|
Electricity
|
Installed |
|
Cable
|
Available |
https://www.realtor.ca/PropertyDetails.aspx?PropertyId=21155153
