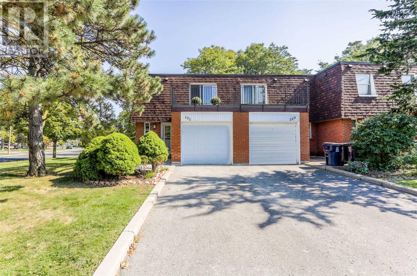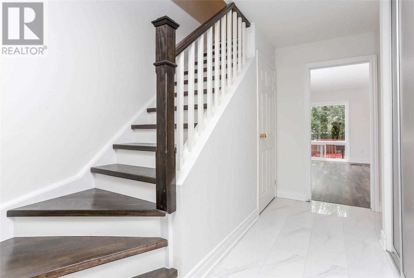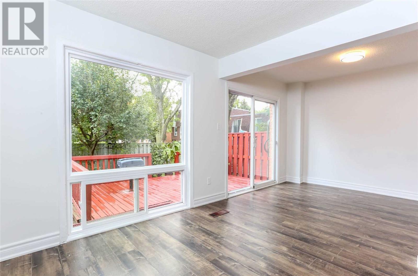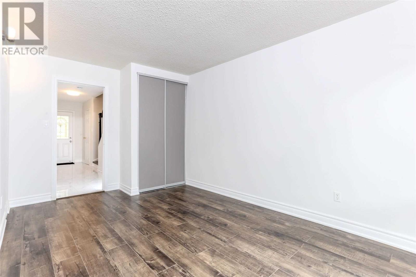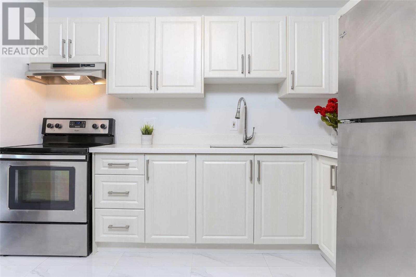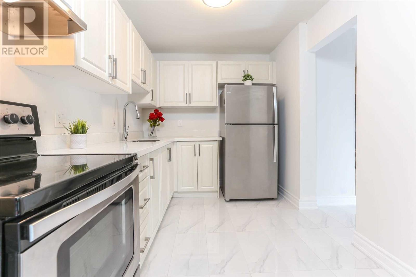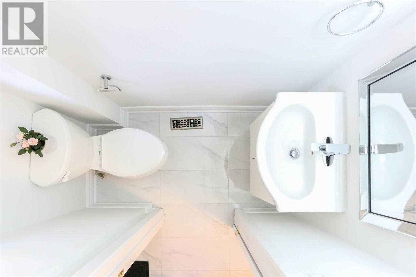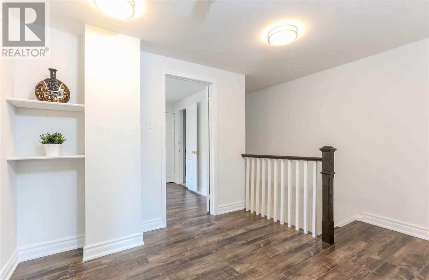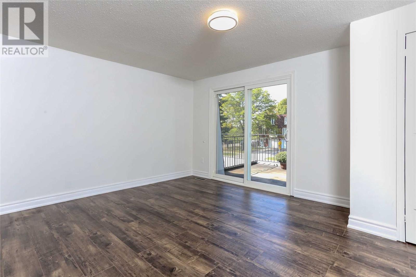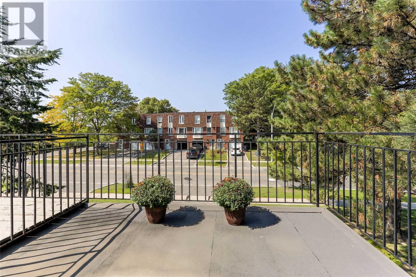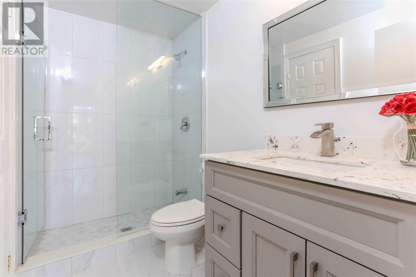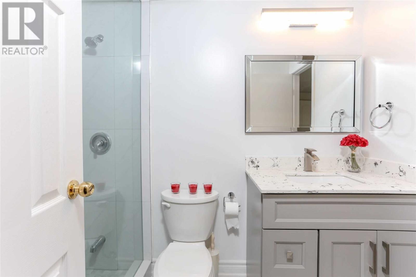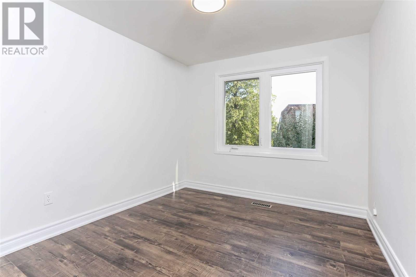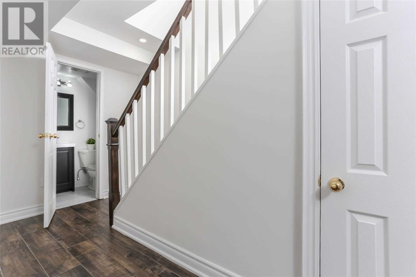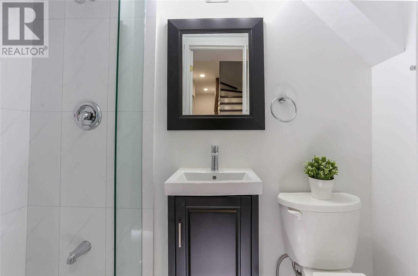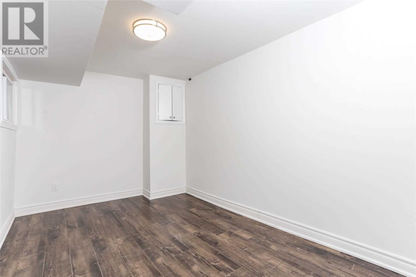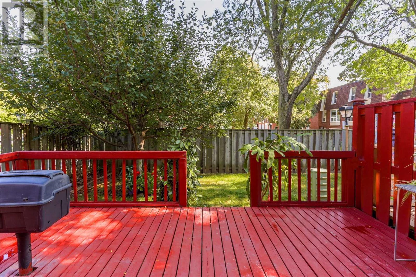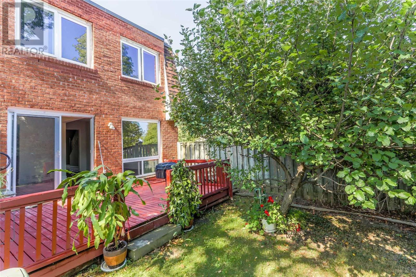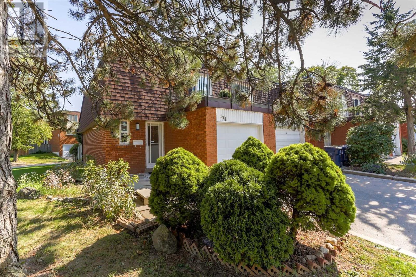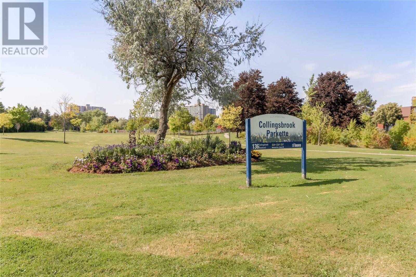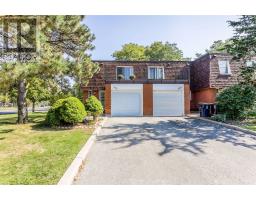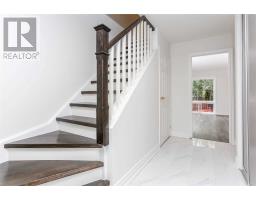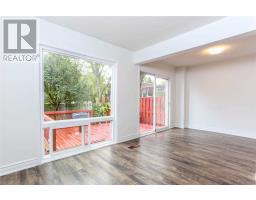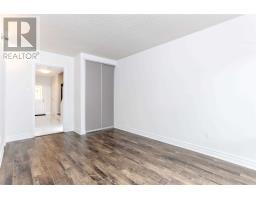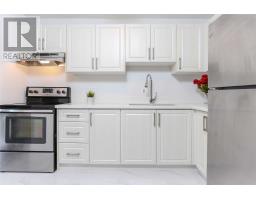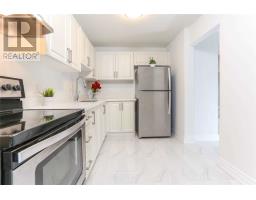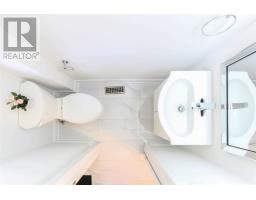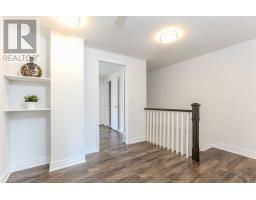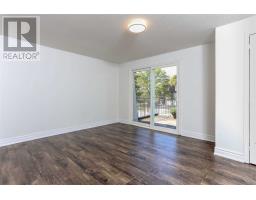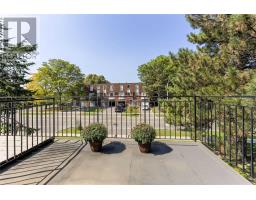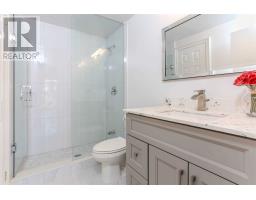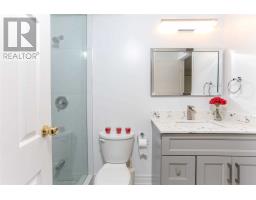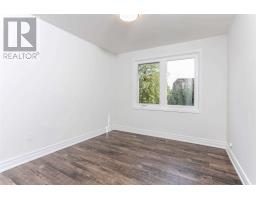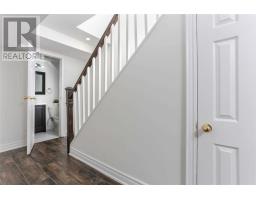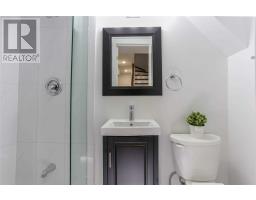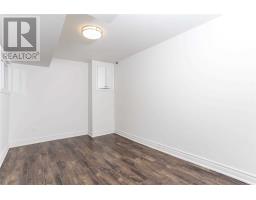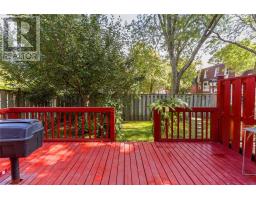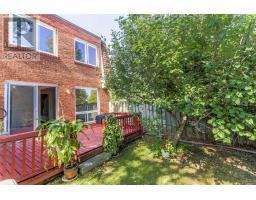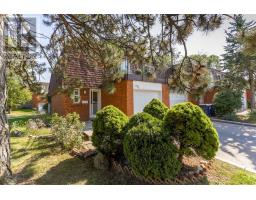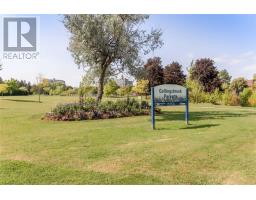171 Collingsbrook Blvd Toronto, Ontario M1W 1M6
$680,000Maintenance,
$412.93 Monthly
Maintenance,
$412.93 MonthlyNewly Renovated End Unit Townhouse In Beautiful Bridlewood Neighborhood. Treat As Semi-Detached. Spacious Functional Layout W/ Lots Of Upgrades. 100% Move-In Condition. Finished Basement With 2 Additional Bedrooms And 3 Piece Bathroom. Collingsbrook Parkette/Trail At Your Door. Walking Distance To Finch, Ttc & Bridlewood Mall. Minutes To 404, 401& Dvp. High-Rank Sir John A Macdonald High School & North Bridlewood Junior School.**** EXTRAS **** Stainless Steel Appliances. Washer & Dryer. All Light Fixtures. Ecobee Smart Thermostat. New Garage Door, Upgraded Windows, Bbq (As Is), Ac (Owned), High-Efficiency Furnace (Owned), Hwt (Rental). Low Maintenance Fee (Water & Cable Included) (id:25308)
Property Details
| MLS® Number | E4586799 |
| Property Type | Single Family |
| Community Name | L'Amoreaux |
| Amenities Near By | Park, Public Transit, Schools |
| Community Features | Pets Not Allowed |
| Features | Balcony |
| Parking Space Total | 3 |
Building
| Bathroom Total | 4 |
| Bedrooms Above Ground | 3 |
| Bedrooms Below Ground | 2 |
| Bedrooms Total | 5 |
| Basement Development | Finished |
| Basement Type | N/a (finished) |
| Cooling Type | Central Air Conditioning |
| Exterior Finish | Brick |
| Heating Fuel | Natural Gas |
| Heating Type | Forced Air |
| Stories Total | 2 |
| Type | Row / Townhouse |
Parking
| Attached garage | |
| Visitor parking |
Land
| Acreage | No |
| Land Amenities | Park, Public Transit, Schools |
Rooms
| Level | Type | Length | Width | Dimensions |
|---|---|---|---|---|
| Second Level | Master Bedroom | 4.5 m | 3.5 m | 4.5 m x 3.5 m |
| Second Level | Bedroom 2 | 3.4 m | 2.9 m | 3.4 m x 2.9 m |
| Second Level | Bedroom 3 | 3.4 m | 2.5 m | 3.4 m x 2.5 m |
| Ground Level | Living Room | 4.63 m | 2.91 m | 4.63 m x 2.91 m |
| Ground Level | Dining Room | 3.27 m | 2.53 m | 3.27 m x 2.53 m |
| Ground Level | Kitchen | 3.3 m | 2.3 m | 3.3 m x 2.3 m |
https://www.realtor.ca/PropertyDetails.aspx?PropertyId=21170647
Interested?
Contact us for more information
