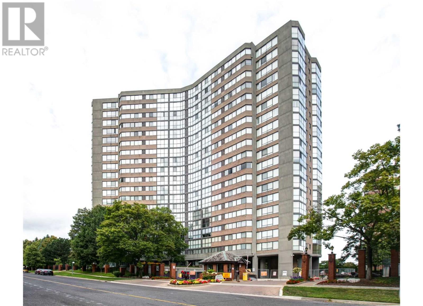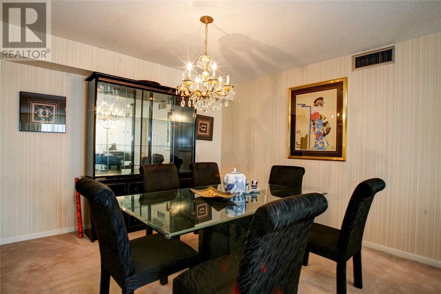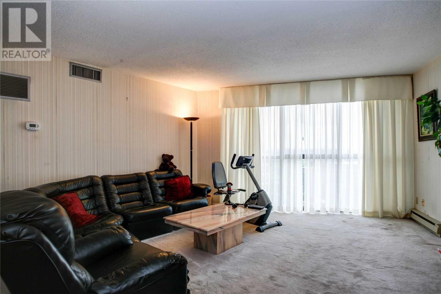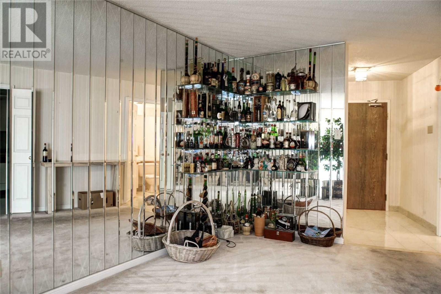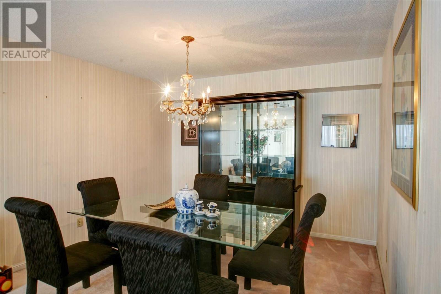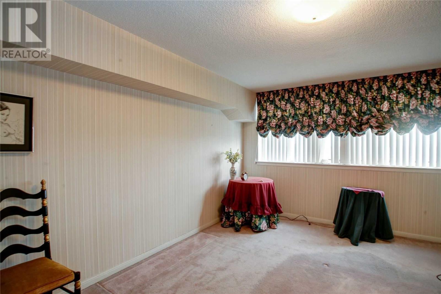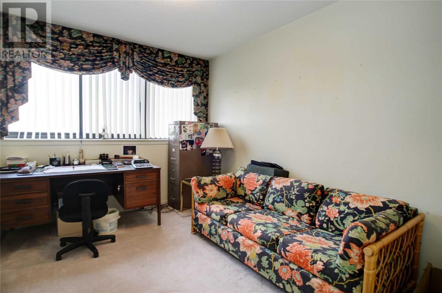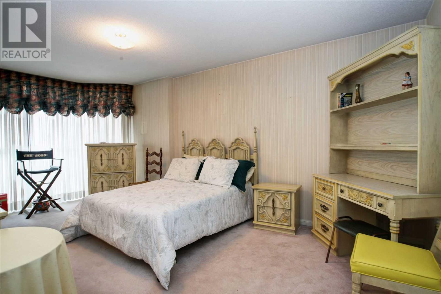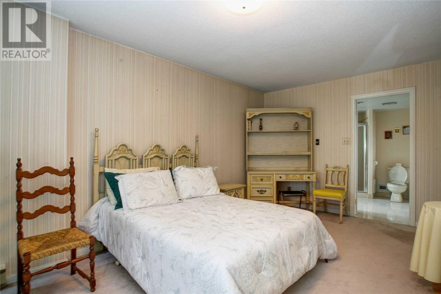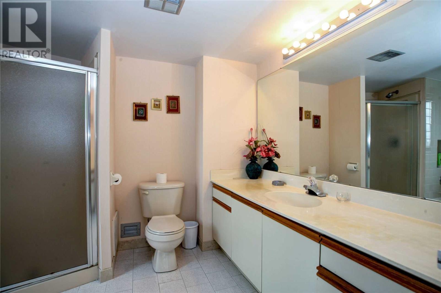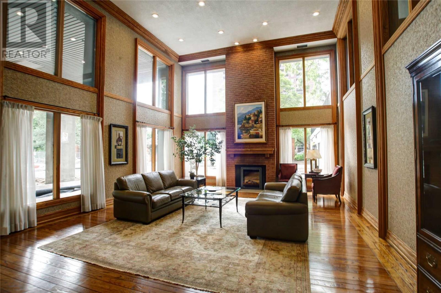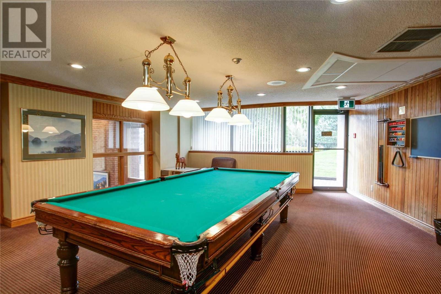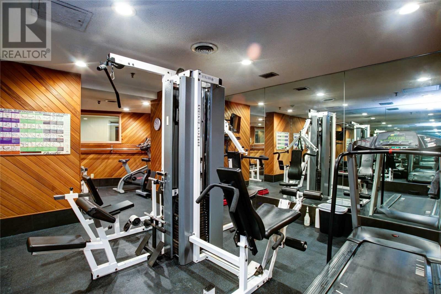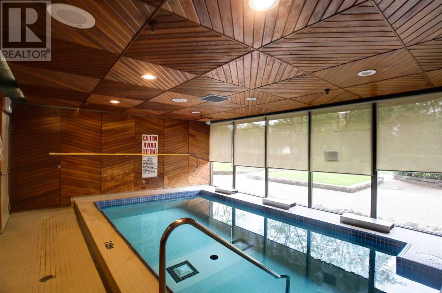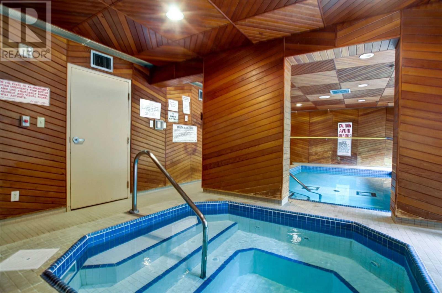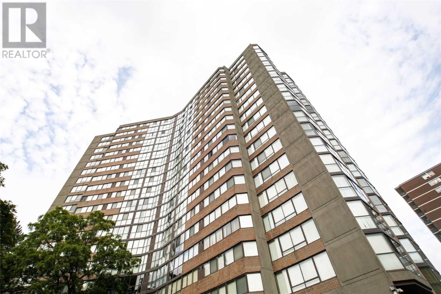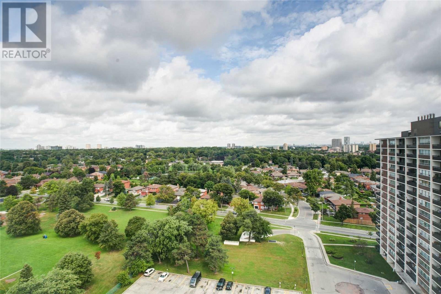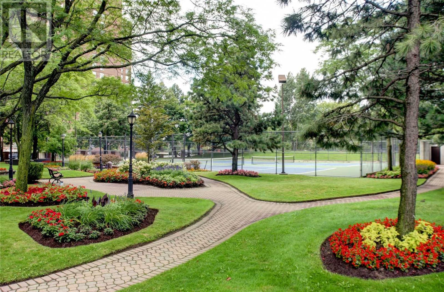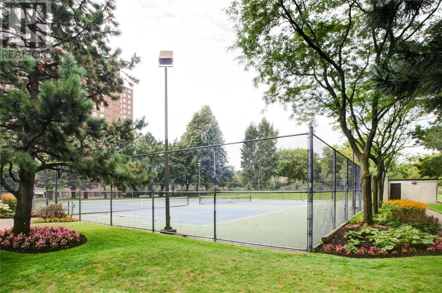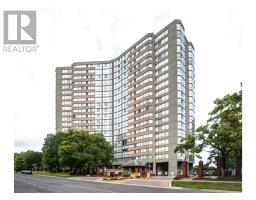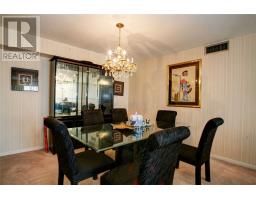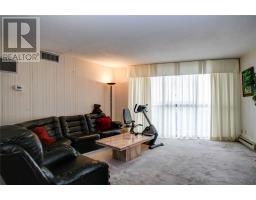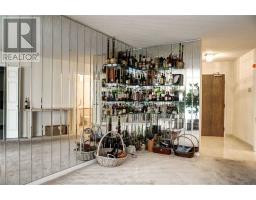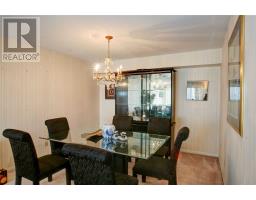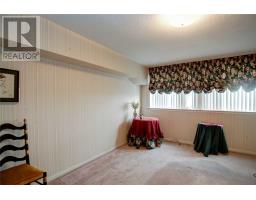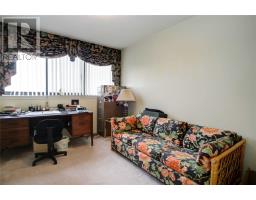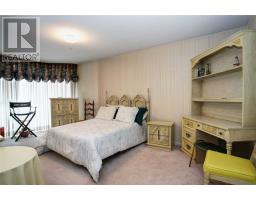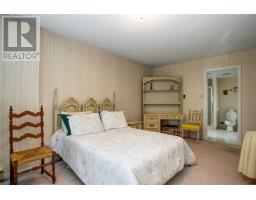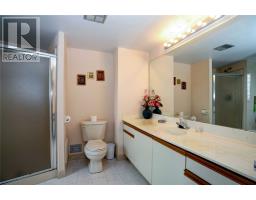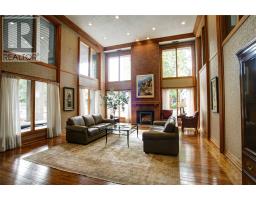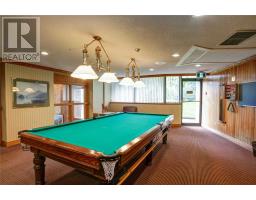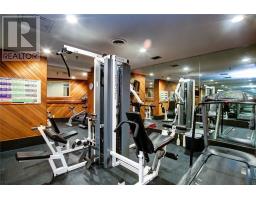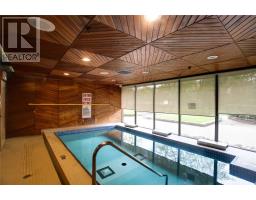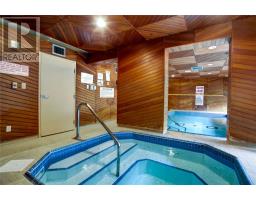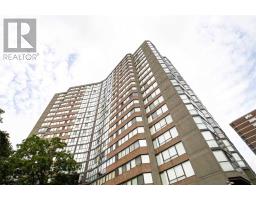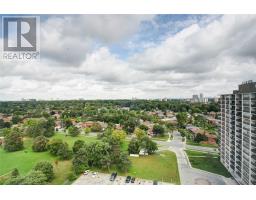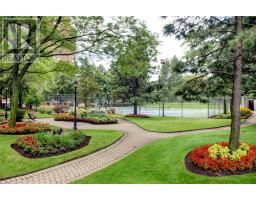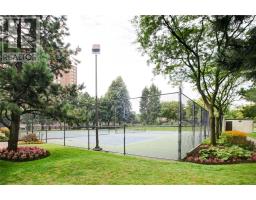#1701 -40 Richview Rd Toronto, Ontario M9A 5C1
3 Bedroom
3 Bathroom
Central Air Conditioning
Heat Pump
$719,000Maintenance,
$990.19 Monthly
Maintenance,
$990.19 Monthly""The Dutchess"" - 1690 Sf, An Outstanding Suite Designed To Give The Utmost In Living Pleasure. Excellent Bldg. And Facilities Including Library, Tv Room, Card Rm, Party Rm, Guest Suite, Billiard Rm, Gym, Car Wash, Pool, Hot Tub, 2 Tennis Courts. Fenced Property, Close To Hwy 427 & 401, Shopping, Parks, Churches, Schools.**** EXTRAS **** Exist: Stove, Fridge, B/I Dishwasher, Washer, Dryer, All Window Coverings, All Elfs, 4 Years New Carrier Heat Pump. (id:25308)
Property Details
| MLS® Number | W4566119 |
| Property Type | Single Family |
| Community Name | Humber Heights |
| Amenities Near By | Park, Public Transit |
| Features | Cul-de-sac |
| Parking Space Total | 1 |
| Structure | Tennis Court |
Building
| Bathroom Total | 3 |
| Bedrooms Above Ground | 3 |
| Bedrooms Total | 3 |
| Amenities | Storage - Locker, Car Wash, Security/concierge, Party Room |
| Cooling Type | Central Air Conditioning |
| Exterior Finish | Brick |
| Fire Protection | Security System |
| Heating Fuel | Electric |
| Heating Type | Heat Pump |
| Type | Apartment |
Parking
| Underground |
Land
| Acreage | No |
| Land Amenities | Park, Public Transit |
Rooms
| Level | Type | Length | Width | Dimensions |
|---|---|---|---|---|
| Flat | Foyer | 1.8 m | 1.8 m | 1.8 m x 1.8 m |
| Flat | Living Room | 8.28 m | 3.79 m | 8.28 m x 3.79 m |
| Flat | Dining Room | 3.61 m | 3.4 m | 3.61 m x 3.4 m |
| Flat | Kitchen | 3.78 m | 3.07 m | 3.78 m x 3.07 m |
| Flat | Master Bedroom | 6.02 m | 3.45 m | 6.02 m x 3.45 m |
| Flat | Bedroom 2 | 3.48 m | 2.77 m | 3.48 m x 2.77 m |
| Flat | Bedroom 3 | 5.13 m | 3.53 m | 5.13 m x 3.53 m |
https://www.realtor.ca/PropertyDetails.aspx?PropertyId=21102267
Interested?
Contact us for more information
