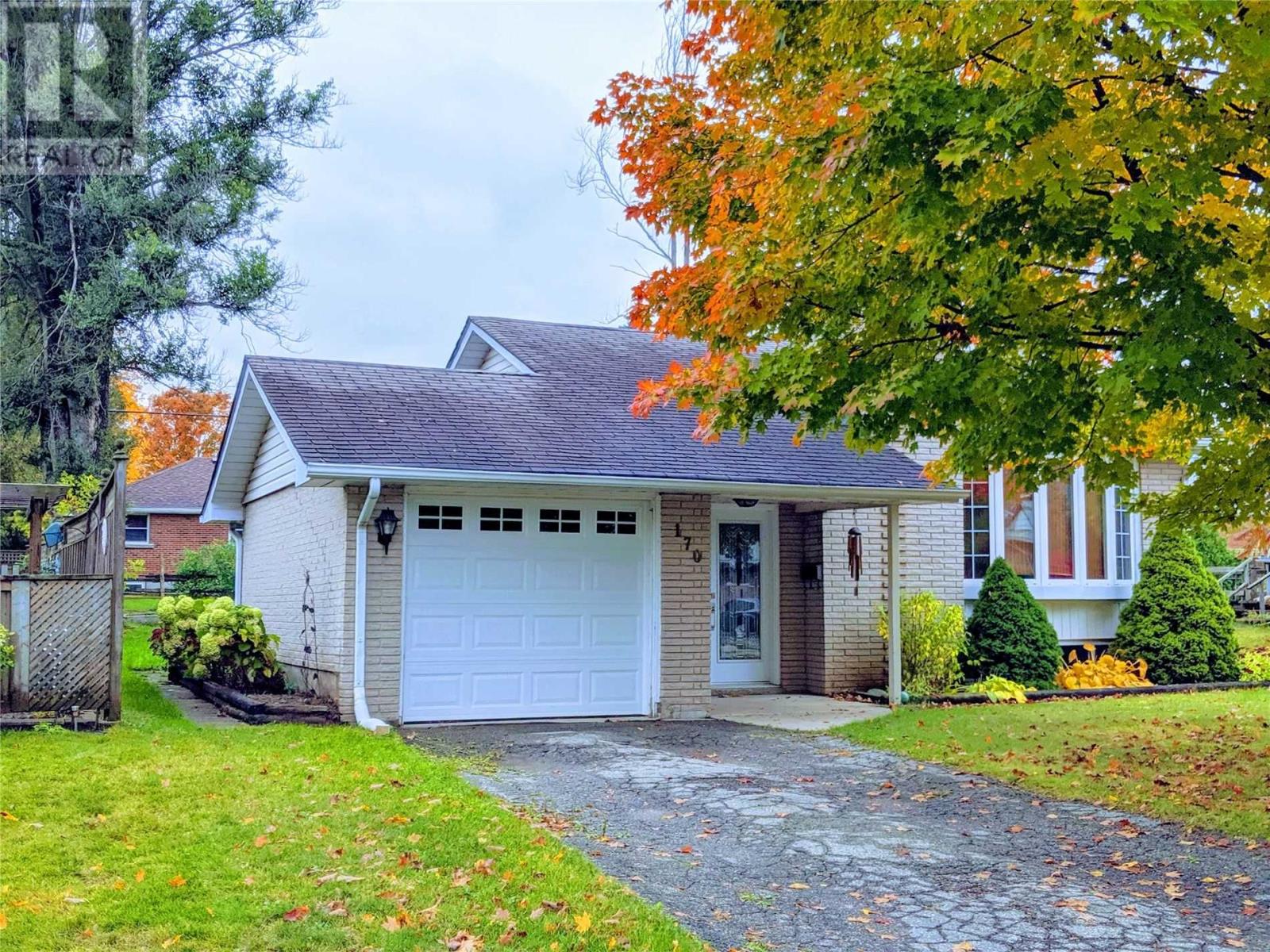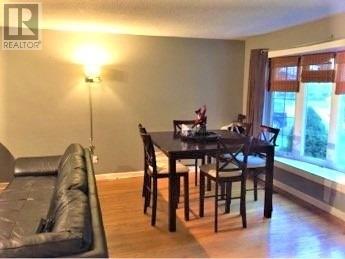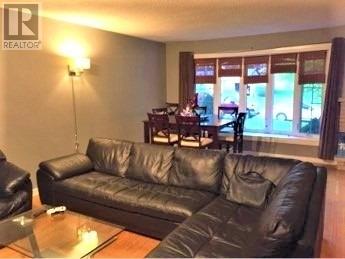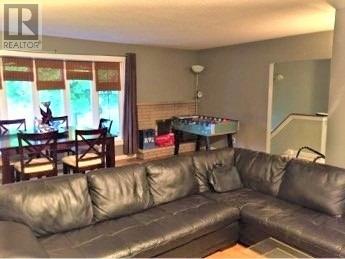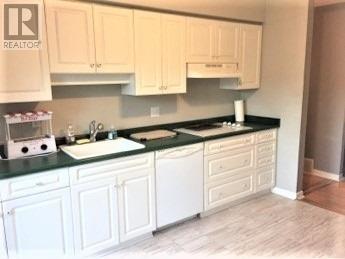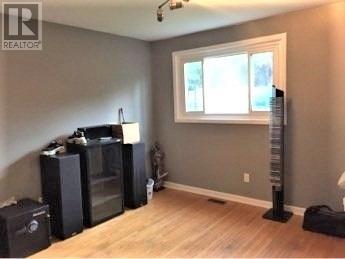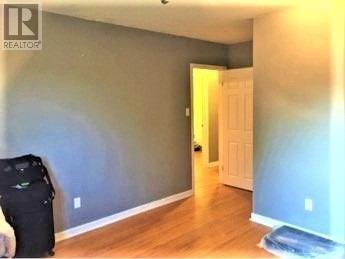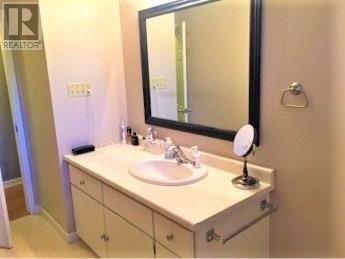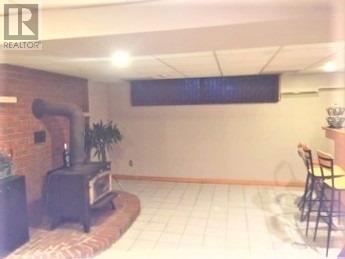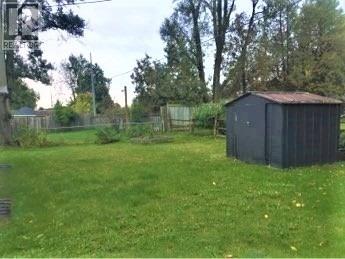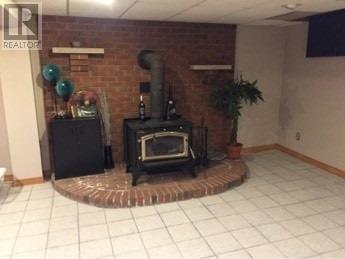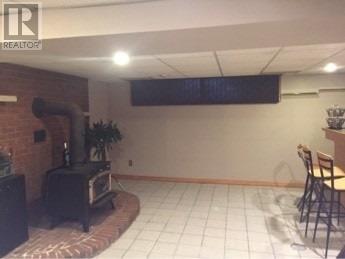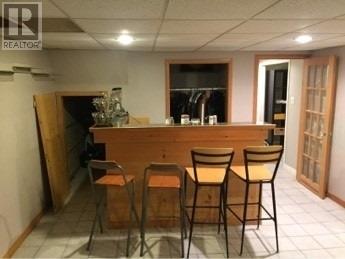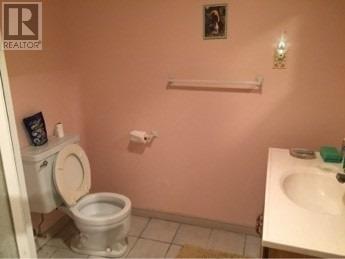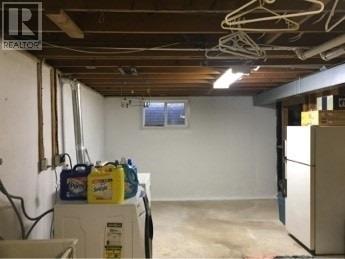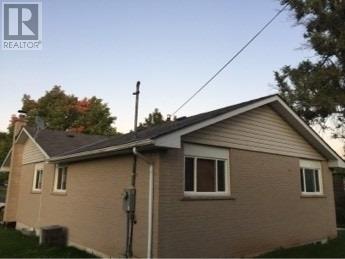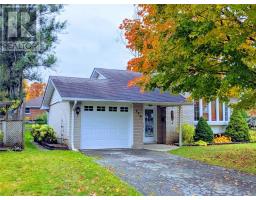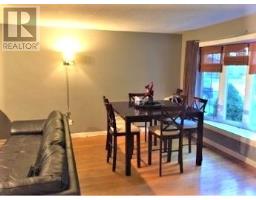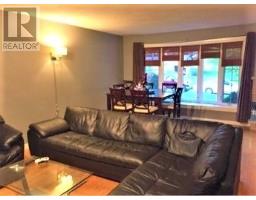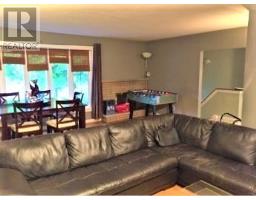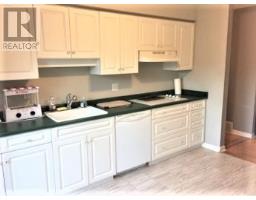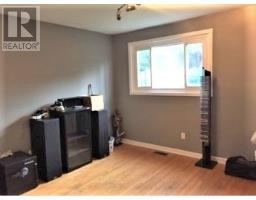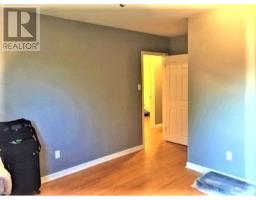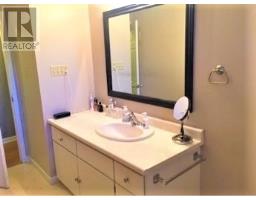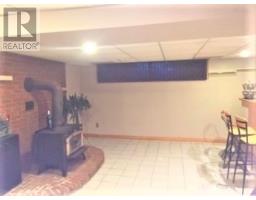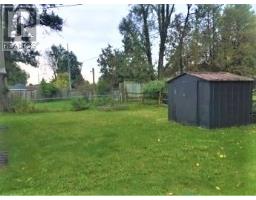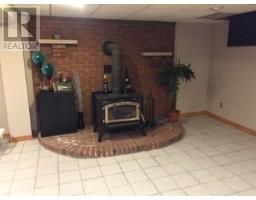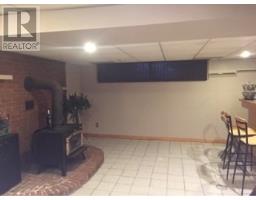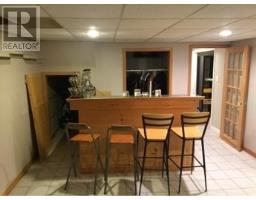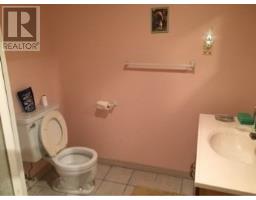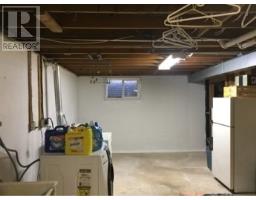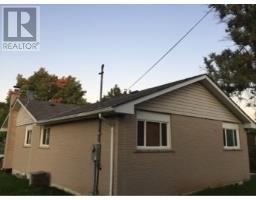170 Tyler Ave Halton Hills, Ontario L7J 1V3
3 Bedroom
2 Bathroom
Bungalow
Fireplace
Forced Air
$679,800
Spacious 3 Bedroom Bungalow In Desirable Lakeview Subdivision. Open Concept Living/Dining Area Includes Fireplace And Bay Window. Full Basement With Wet Bar, Perfect For Relaxation Or Entertaining Guests, Ample Extra Room With Plenty Of Potential. Newer Roof, Clean, Quiet Neighbourhood, Steps To Rotary Park And Fairy Lake.**** EXTRAS **** Fridge, Stove, Washer, Dryer, Dishwasher, All Elf's, Window Coverings, Hot Water Tank (Rental). (id:25308)
Property Details
| MLS® Number | W4589050 |
| Property Type | Single Family |
| Community Name | Acton |
| Parking Space Total | 3 |
Building
| Bathroom Total | 2 |
| Bedrooms Above Ground | 3 |
| Bedrooms Total | 3 |
| Architectural Style | Bungalow |
| Basement Development | Partially Finished |
| Basement Type | Full (partially Finished) |
| Construction Style Attachment | Detached |
| Exterior Finish | Brick |
| Fireplace Present | Yes |
| Heating Fuel | Natural Gas |
| Heating Type | Forced Air |
| Stories Total | 1 |
| Type | House |
Parking
| Attached garage |
Land
| Acreage | No |
| Size Irregular | 60.01 X 110 Ft |
| Size Total Text | 60.01 X 110 Ft |
Rooms
| Level | Type | Length | Width | Dimensions |
|---|---|---|---|---|
| Lower Level | Recreational, Games Room | 6.7 m | 5.4 m | 6.7 m x 5.4 m |
| Lower Level | Utility Room | 6.95 m | 3.8 m | 6.95 m x 3.8 m |
| Lower Level | Other | 6.95 m | 3.9 m | 6.95 m x 3.9 m |
| Main Level | Living Room | 6.5 m | 5.4 m | 6.5 m x 5.4 m |
| Main Level | Dining Room | 6.5 m | 5.4 m | 6.5 m x 5.4 m |
| Main Level | Kitchen | 3.5 m | 3.4 m | 3.5 m x 3.4 m |
| Main Level | Master Bedroom | 4.55 m | 3.55 m | 4.55 m x 3.55 m |
| Main Level | Bedroom 2 | 3.95 m | 3.4 m | 3.95 m x 3.4 m |
| Main Level | Bedroom 3 | 2.9 m | 2.78 m | 2.9 m x 2.78 m |
https://www.realtor.ca/PropertyDetails.aspx?PropertyId=21177816
Interested?
Contact us for more information
