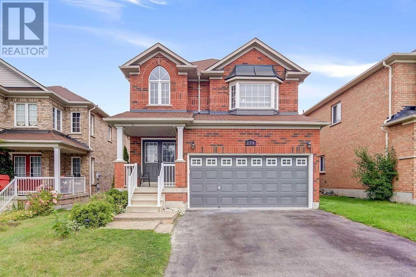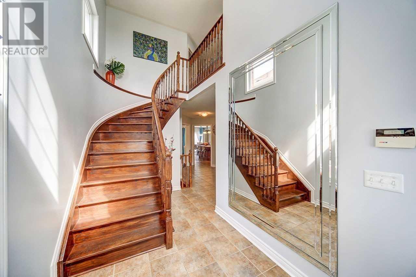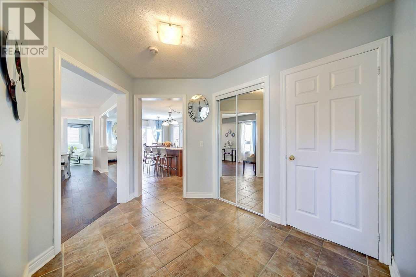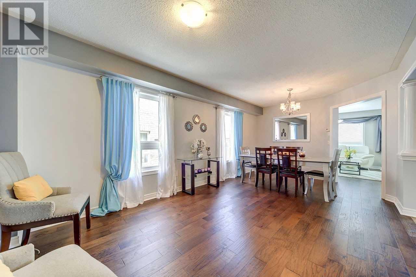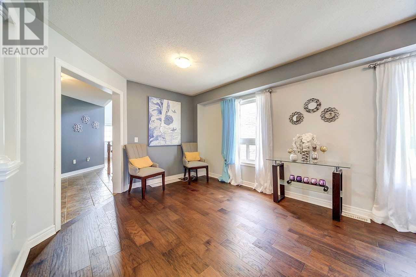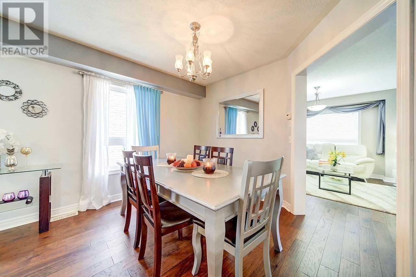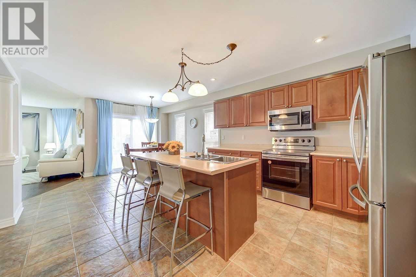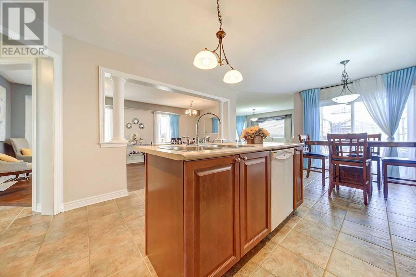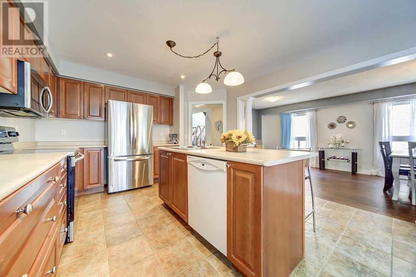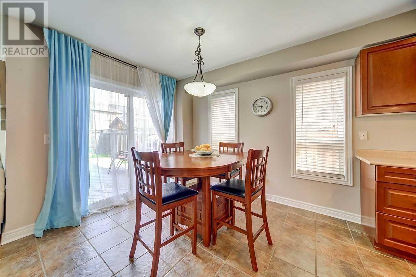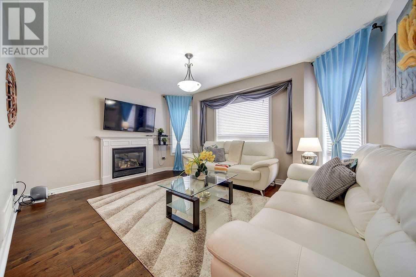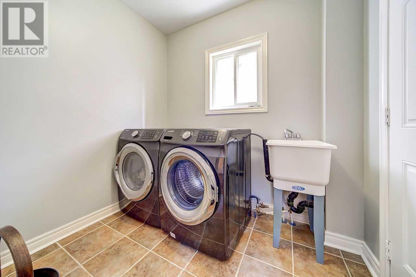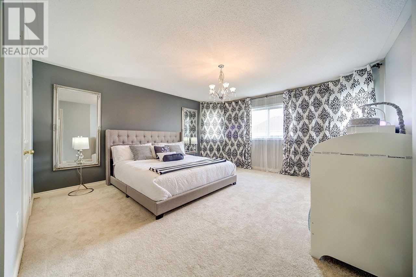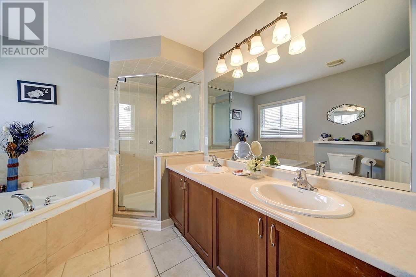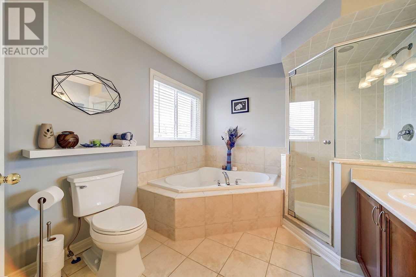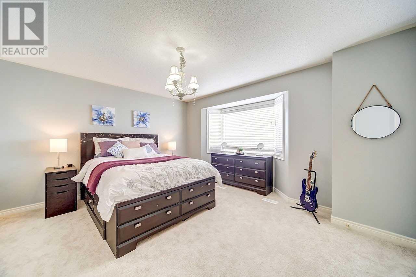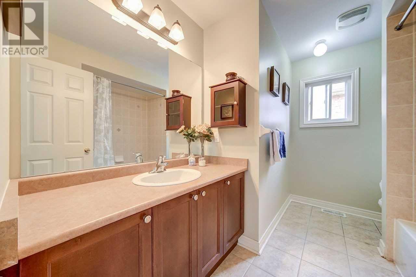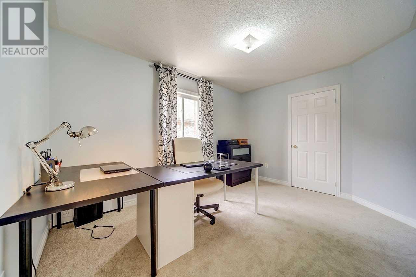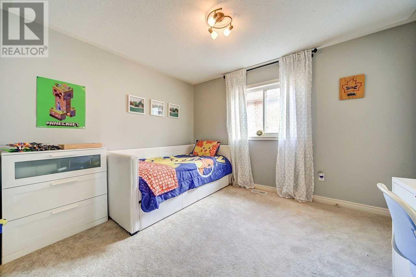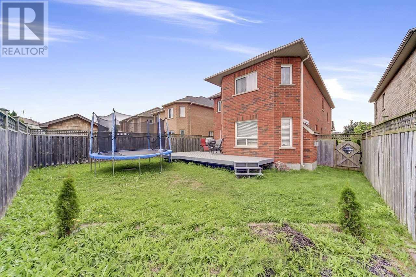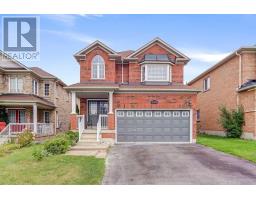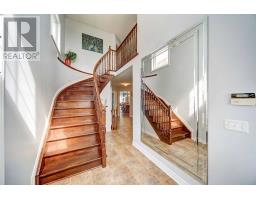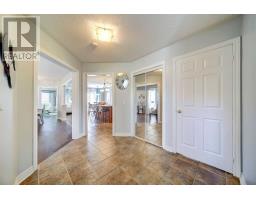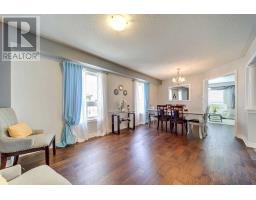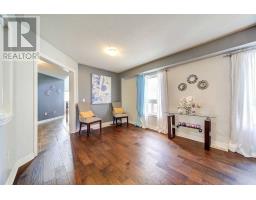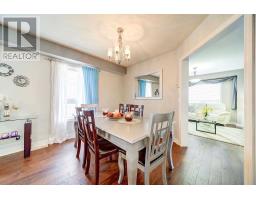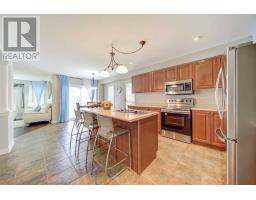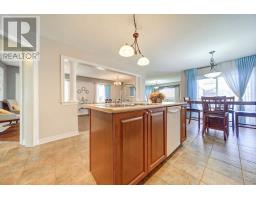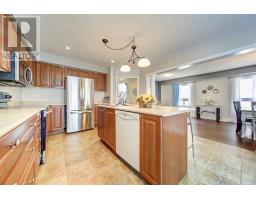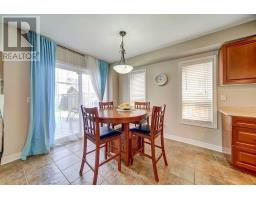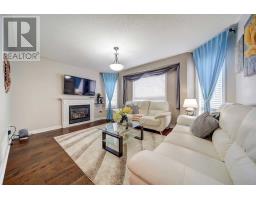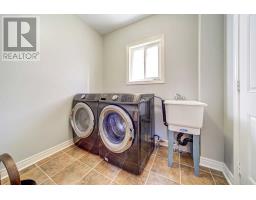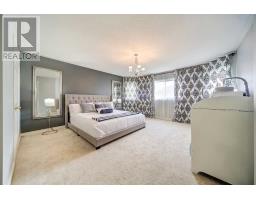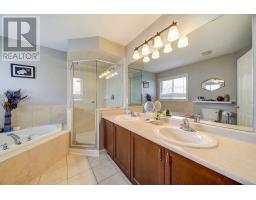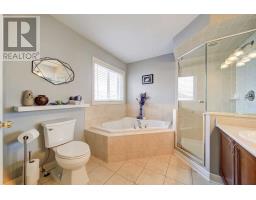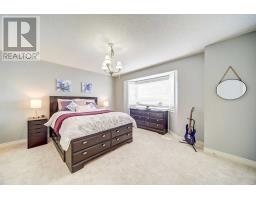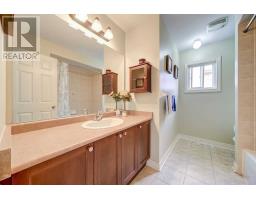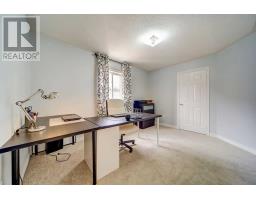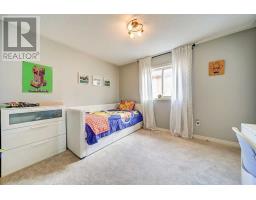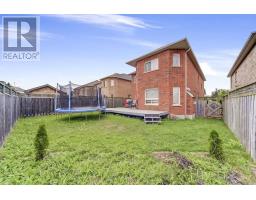4 Bedroom
3 Bathroom
Fireplace
Central Air Conditioning
Forced Air
$699,800
Shown With Pride!! This 4 Bdrm Home Offers Sun Drenched Open Concept Flr Plan, Family Room W/Fireplace, Eat-In-Kitchen W/Walk-Out To The Deck & Centre Island, The Master Bdrm Has A Walk In Closet & 5Pc Ensuite With Glass Shower & Double Door Entry, Pot Lights, Fully Fenced Yard, Freshly Painted In Designer Colors, Freshly Done Hardwood & Carpet Flr(08/19) & M/More. Beautifully Maintained Inside & Out.Open View In Front Of This House.**** EXTRAS **** S/S Fridge, Stove, Dishwasher, Washer & Dryer, B/I Microwave, Rough-In C/ Vacuum, Designer Selected Curtains, Wall Decors & A Huge Custom Made Mirror. Hwtr. Close To Schools, Parks, South Curtice Community Centre, Hwy 401, Local Transit. (id:25308)
Property Details
|
MLS® Number
|
E4607865 |
|
Property Type
|
Single Family |
|
Community Name
|
Courtice |
|
Parking Space Total
|
4 |
Building
|
Bathroom Total
|
3 |
|
Bedrooms Above Ground
|
4 |
|
Bedrooms Total
|
4 |
|
Basement Development
|
Unfinished |
|
Basement Type
|
N/a (unfinished) |
|
Construction Style Attachment
|
Detached |
|
Cooling Type
|
Central Air Conditioning |
|
Exterior Finish
|
Brick |
|
Fireplace Present
|
Yes |
|
Heating Fuel
|
Natural Gas |
|
Heating Type
|
Forced Air |
|
Stories Total
|
2 |
|
Type
|
House |
Parking
Land
|
Acreage
|
No |
|
Size Irregular
|
39.01 X 111.72 Ft |
|
Size Total Text
|
39.01 X 111.72 Ft |
Rooms
| Level |
Type |
Length |
Width |
Dimensions |
|
Second Level |
Master Bedroom |
4.57 m |
5.48 m |
4.57 m x 5.48 m |
|
Second Level |
Bedroom 2 |
3.35 m |
3.04 m |
3.35 m x 3.04 m |
|
Second Level |
Bedroom 3 |
3.04 m |
3.35 m |
3.04 m x 3.35 m |
|
Second Level |
Bedroom 4 |
3.65 m |
4.57 m |
3.65 m x 4.57 m |
|
Main Level |
Library |
6.09 m |
3.35 m |
6.09 m x 3.35 m |
|
Main Level |
Dining Room |
6.09 m |
3.35 m |
6.09 m x 3.35 m |
|
Main Level |
Kitchen |
6.55 m |
3.84 m |
6.55 m x 3.84 m |
|
Main Level |
Eating Area |
6.55 m |
3.84 m |
6.55 m x 3.84 m |
|
Main Level |
Family Room |
4.57 m |
3.4 m |
4.57 m x 3.4 m |
https://www.realtor.ca/PropertyDetails.aspx?PropertyId=21245427
