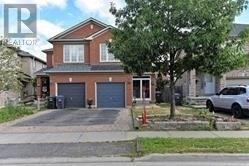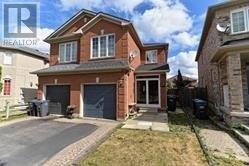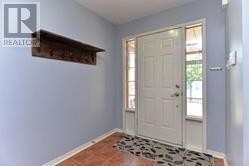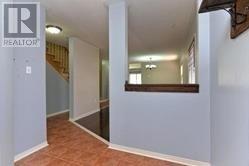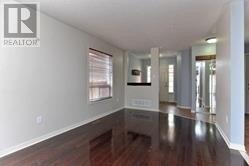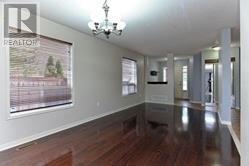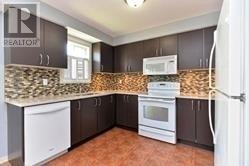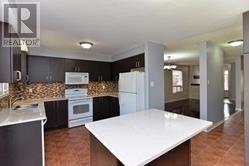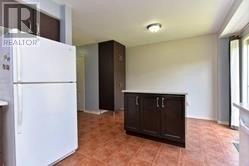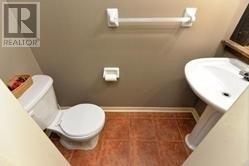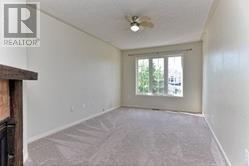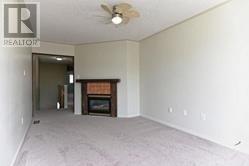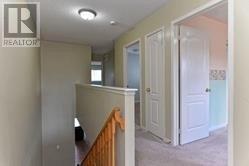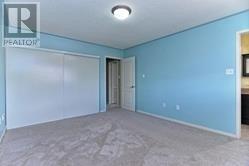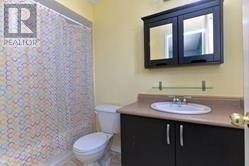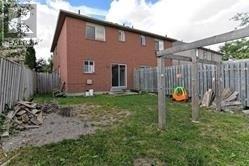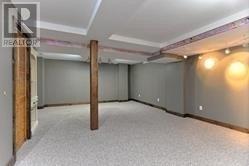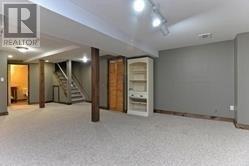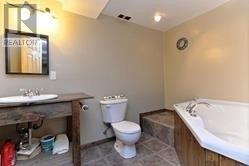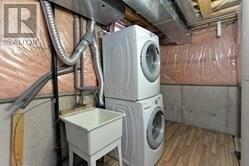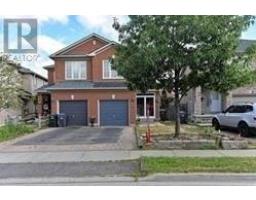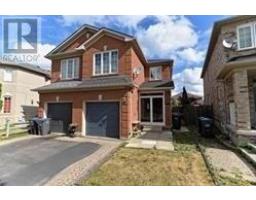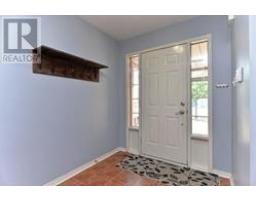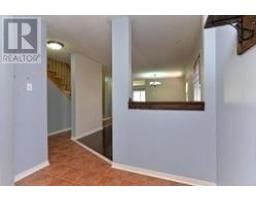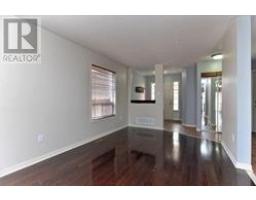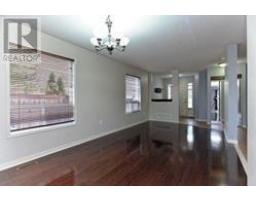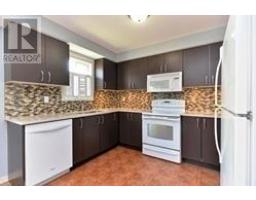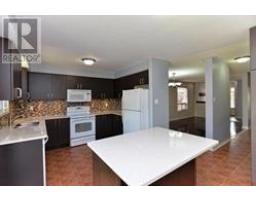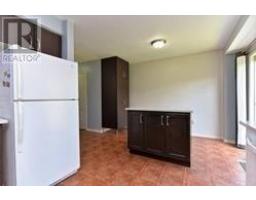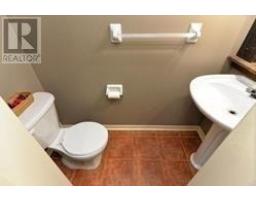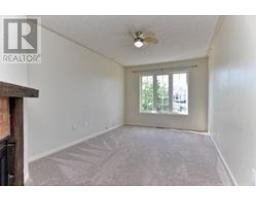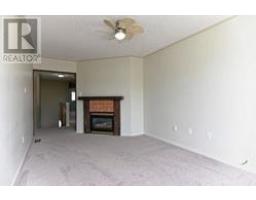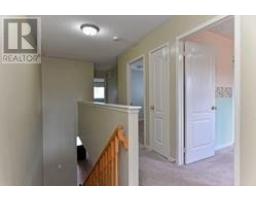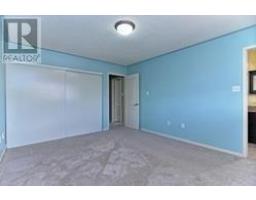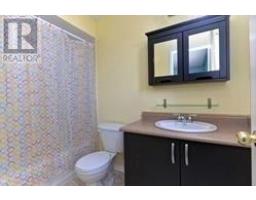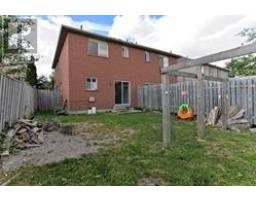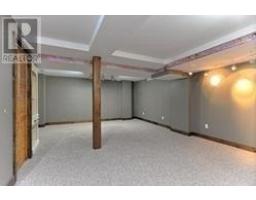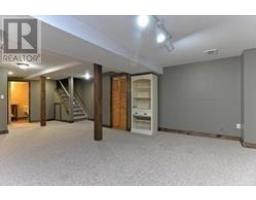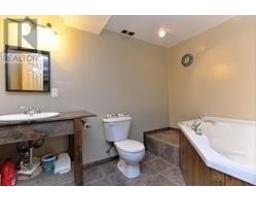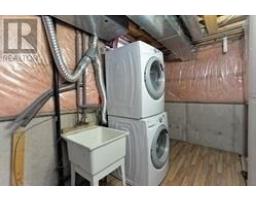17 Whiteface Cres Brampton, Ontario L6X 4W6
3 Bedroom
4 Bathroom
Fireplace
Central Air Conditioning
Forced Air
$699,000
Well Maintained Spacious Semi Detached House In Most Demanding Neighborhood Of Brampton. . This House Offers Glass Enclosure Porch ,Spacious Foyer ,Combined Living/Dining And Kitchen With Quartz Top . Boasts A Large Second Floor Family Room That Can Be Used As A Fourth Bedroom, A Finished Recreation Room And Beautiful Spa Like Washroom With Separate Entrance Through Garage .Potential For Basement Apartment.**** EXTRAS **** Close To Mt Pleasant Go Station ,Grocery Stores ,Highway .Recent Upgrades Includes High Efficiency Furnace (2019) ,Glass Enclosure (2019) ,Roof (2017).Air Conditioner (2015) . Entrance From Garage To Home. (id:25308)
Property Details
| MLS® Number | W4578865 |
| Property Type | Single Family |
| Neigbourhood | Lundy Village |
| Community Name | Fletcher's Meadow |
| Parking Space Total | 3 |
Building
| Bathroom Total | 4 |
| Bedrooms Above Ground | 3 |
| Bedrooms Total | 3 |
| Basement Development | Finished |
| Basement Features | Separate Entrance |
| Basement Type | N/a (finished) |
| Construction Style Attachment | Semi-detached |
| Cooling Type | Central Air Conditioning |
| Exterior Finish | Brick |
| Fireplace Present | Yes |
| Heating Fuel | Natural Gas |
| Heating Type | Forced Air |
| Stories Total | 2 |
| Type | House |
Parking
| Garage |
Land
| Acreage | No |
| Size Irregular | 21 X 112.5 Ft |
| Size Total Text | 21 X 112.5 Ft |
Rooms
| Level | Type | Length | Width | Dimensions |
|---|---|---|---|---|
| Second Level | Family Room | 4.39 m | 3.64 m | 4.39 m x 3.64 m |
| Second Level | Master Bedroom | 5.5 m | 3.05 m | 5.5 m x 3.05 m |
| Second Level | Bedroom 2 | 3.14 m | 2.92 m | 3.14 m x 2.92 m |
| Second Level | Bedroom 3 | 3.04 m | 2.93 m | 3.04 m x 2.93 m |
| Basement | Recreational, Games Room | 6.3 m | 4.1 m | 6.3 m x 4.1 m |
| Main Level | Living Room | 6.39 m | 3.1 m | 6.39 m x 3.1 m |
| Main Level | Dining Room | 6.39 m | 3.1 m | 6.39 m x 3.1 m |
| Main Level | Kitchen | 4.88 m | 2.88 m | 4.88 m x 2.88 m |
https://www.realtor.ca/PropertyDetails.aspx?PropertyId=21144219
Interested?
Contact us for more information
